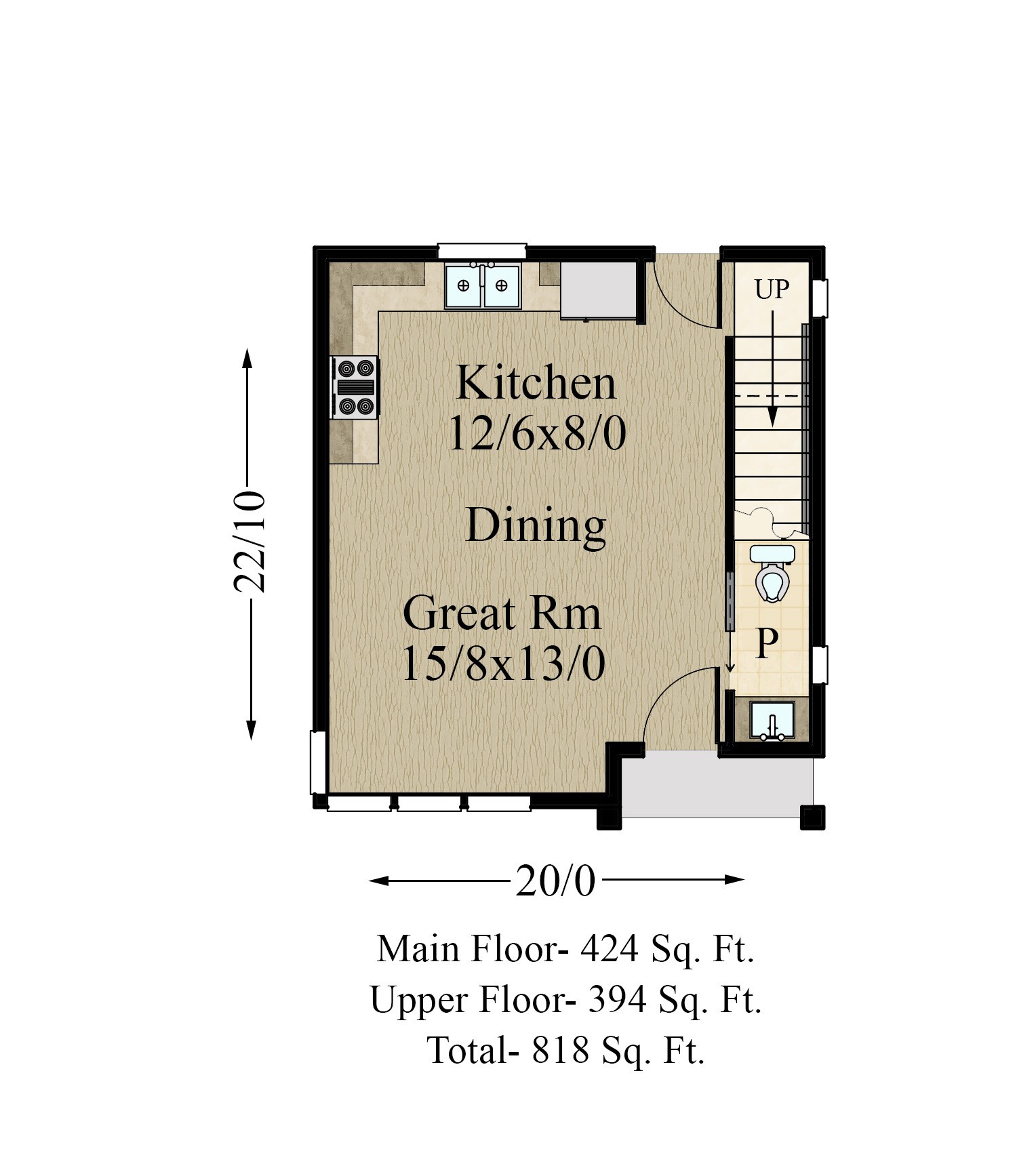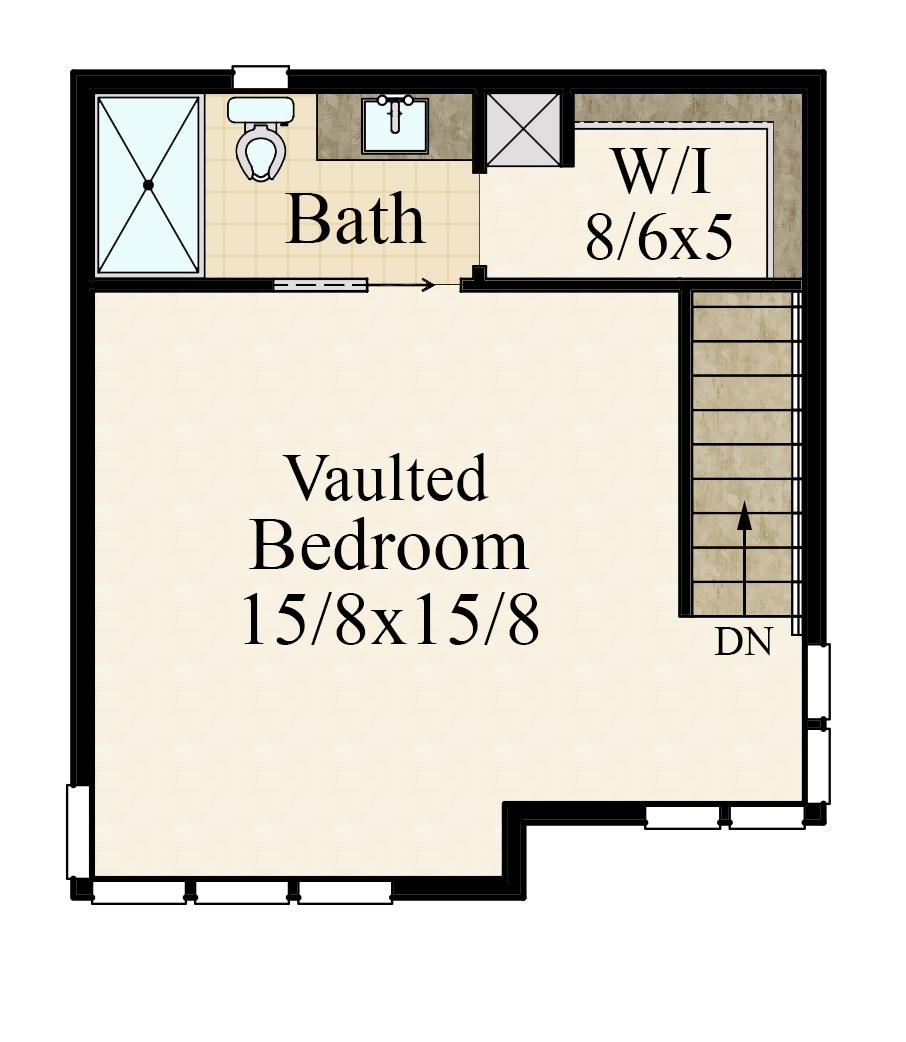Plan Number: MM-818
Square Footage: 818
Width: 20 FT
Depth: 22.9 FT
Stories: 2
Primary Bedroom Floor: Upper Floor
Bedrooms: 1
Bathrooms: 1.5
Main Floor Square Footage: 424
Upper Floor Square Footage: 394
Site Type(s): Flat lot, Front View lot, Multiple View Lot, Rear View Lot
Foundation Type(s): crawl space floor joist, crawl space post and beam, slab
Jacko Senior – Small footprint Affordable Two Story House Plan – MM-818
MM-818
Ultra Stylish, Narrow Two Story House Plan
Jacko Senior – MM-818
 A Compact Modern House Plan with Dramatic Vertical Style and a Surprisingly Spacious Feel Jacko Senior is a tiny house plan with a towering personality. Originally designed with only 502 square feet the Original Jacko’s Place grew into this larger relative. With only 818 finished square feet, this two-story modern home delivers architectural drama, light-filled living, and livable comfort in a lean and efficient package. Designed for urban lots, accessory dwelling units (ADUs), or homeowners seeking a modern minimalist lifestyle, Jacko Senior is proof that great things really do come in small, smart packages.
A Compact Modern House Plan with Dramatic Vertical Style and a Surprisingly Spacious Feel Jacko Senior is a tiny house plan with a towering personality. Originally designed with only 502 square feet the Original Jacko’s Place grew into this larger relative. With only 818 finished square feet, this two-story modern home delivers architectural drama, light-filled living, and livable comfort in a lean and efficient package. Designed for urban lots, accessory dwelling units (ADUs), or homeowners seeking a modern minimalist lifestyle, Jacko Senior is proof that great things really do come in small, smart packages.
This compact modern home plan is ideal for city infill, backyard builds, short-term rentals, or personal retreats. With a sleek shed roof profile, bold front façade, and expansive windows that flood the interior with light, Jacko Senior combines bold modern design with everyday livability in a way few small homes can.
Eye-Catching Modern Elevation with Shed Roof Appeal
The exterior of Jacko Senior is a striking composition of vertical and horizontal lines, highlighted by its dramatic two-story window wall and asymmetric shed roofs. The strong upward geometry draws the eye skyward, making the home appear much larger than its modest footprint. A clean material palette of modern siding and stone accents gives the home a contemporary edge while maintaining warmth and street presence.
At just 20 feet wide and 22 feet deep, this compact house plan is tailor-made for tight urban lots or as an ADU behind a larger residence. Its small footprint allows for creative siting, while the expressive modern design ensures it stands out—in all the right ways.
A Main Floor Designed for Gathering and Flow
Step inside Jacko Senior and you’re greeted by a surprisingly open and airy main floor layout. The great room, dining area, and kitchen flow together in a seamless open-concept space, unified by tall windows that bring in abundant natural light. At 15’8” wide and 13’ deep, the great room offers ample space for lounging, dining, or entertaining. Whether you’re hosting friends or enjoying a quiet evening in, the main level lives larger than you’d expect.
The kitchen is thoughtfully arranged along the side wall to maximize openness without sacrificing function. With efficient counter space and room for bar seating or a small table, it’s a perfect example of modern minimalism done right. A convenient powder bath rounds out the main level, tucked thoughtfully near the entry for privacy and function.
A Vaulted Primary Suite That Feels Like a Sanctuary
Upstairs, the entire second floor is dedicated to a stunning vaulted primary suite—a rare luxury in a home this size. The bedroom measures an impressive 15’8” x 15’8” and features soaring ceilings, panoramic windows, and plenty of space for a king-size bed, reading nook, or small workspace.
A large walk-in closet and a full bathroom complete the suite, offering generous storage and privacy. Whether you use this level as a personal retreat or as a luxurious rental suite, it delivers comfort and elegance well beyond expectations for a compact home plan.
The vaulted ceiling enhances the feeling of openness and light, while the views from the upper windows create a strong connection to the outdoors—an essential element of modern living.
Smart, Flexible Living in a Compact Footprint
At only 818 square feet, Jacko Senior offers remarkable flexibility. It’s an ideal choice for:
- Urban infill projects where space is limited but style matters
- A backyard ADU for extended family, guests, or rental income
- First-time homeowners looking for affordability with modern flair
- A private office or studio space with full residential amenities
- Vacation properties where space is at a premium but design is a priority
This plan’s simplicity of form and richness of experience make it an outstanding choice for modern lifestyles of all kinds.
Explore More Modern Tiny House Plans
Jacko Senior is part of our curated collection of compact modern house plans—each one designed with purpose, precision, and personality. At Mark Stewart Home Design, we believe small homes can be just as expressive and livable as larger ones. Every line, volume, and window in Jacko Senior was chosen to maximize beauty, light, and space in a compact structure.
Looking for something slightly larger? Need to tweak the layout or reconfigure space for your needs? We offer customization services on all of our plans. Whether you’re building a personal retreat or a community of small modern homes, our design team is here to help bring your vision to life.
Let’s Design Your Dream Small Modern Home
The demand for small, stylish, and sustainable living is growing—and Jacko Senior is at the forefront of that movement. With its clean lines, dramatic roofline, and efficient layout, it delivers architectural impact without excess. Reach out to us to explore this plan further or browse our extensive library of modern house plans. Whether you’re starting with 800 square feet or 8,000, we’re here to help you design a home that’s beautiful, livable, and uniquely yours.





Reviews
There are no reviews yet.