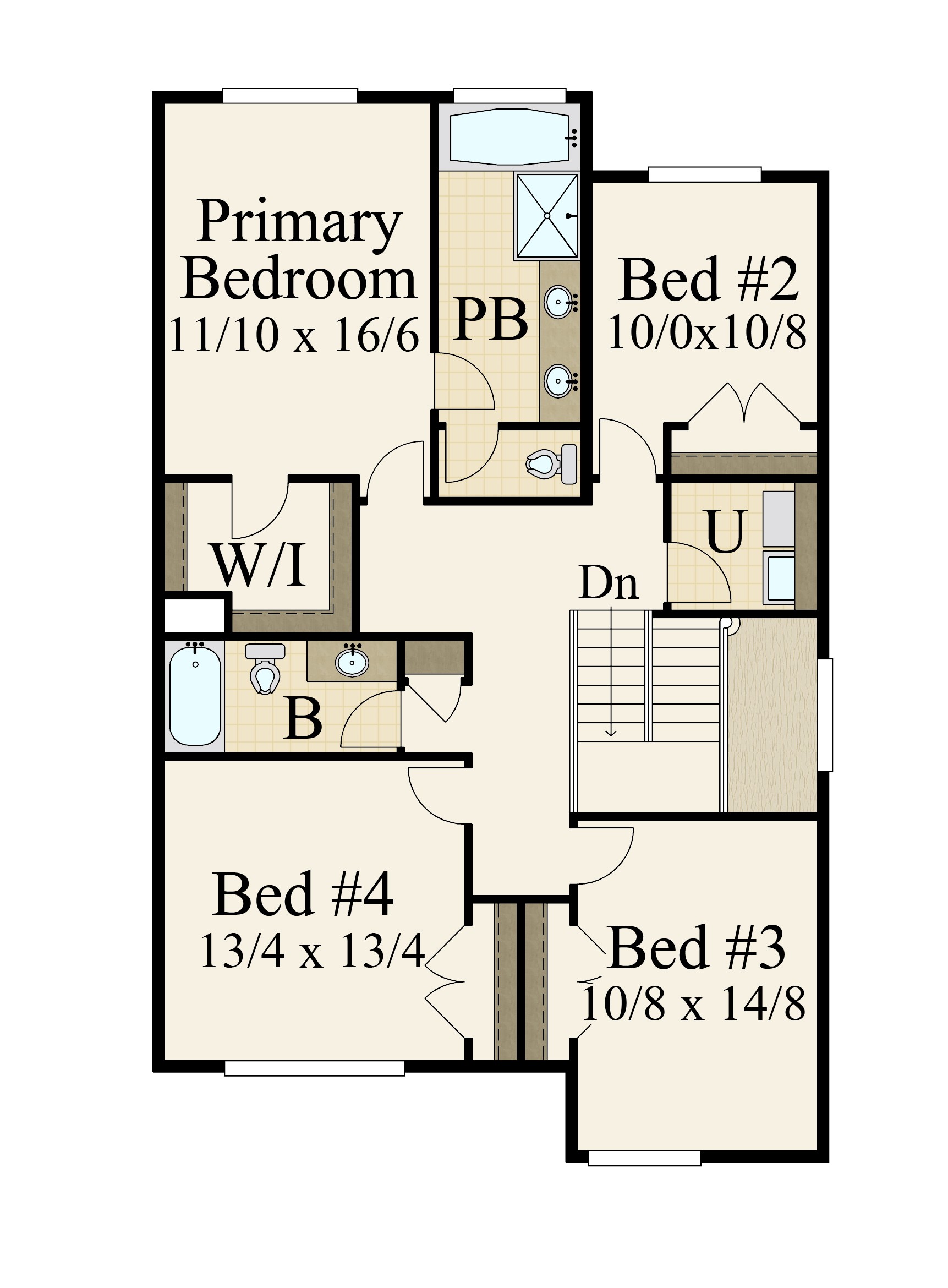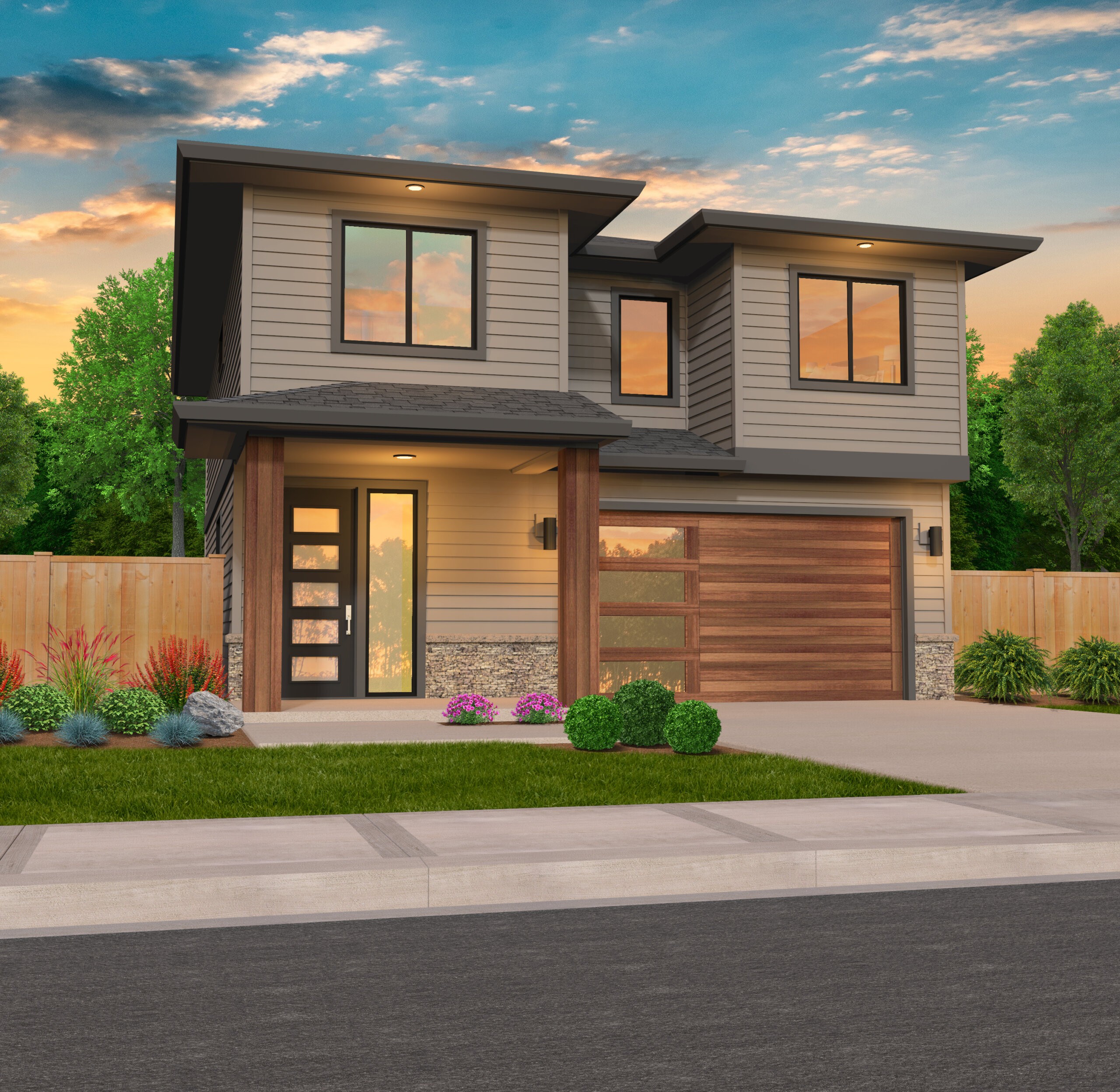Plan Number: MM-2092-A
Square Footage: 2092
Width: 30 FT
Depth: 51.5 FT
Stories: 2
Primary Bedroom Floor: Upper Floor
Bedrooms: 4
Bathrooms: 2.5
Cars: 2
Main Floor Square Footage: 875
Site Type(s): Flat lot, Garage forward, Narrow lot, Rear View Lot, skinny lot
Foundation Type(s): crawl space floor joist
Violet – Narrow Modern 2 story Prairie House Plan – MM-2092-A
MM-2092-A
Narrow Modern House Plan
Finding the perfect home when faced with a narrow lot can be a huge challenge, which is why we strive to create an ample portfolio of narrow modern house plans that fit the bill. At 30 feet wide, this is not the skinniest home we’ve ever created, but it will certainly work for a lot of smaller lots nevertheless.
We’ve designed the exterior in a sleek, modern style that calms the air before you even set foot inside. Maintaining openness is key in a narrow home, so a connected great room, dining room, and kitchen do just that. The kitchen is easily maintained while still offering you plenty of counter and prep space. A large central island sets off the kitchen and great room, providing a hub when you’re entertaining. Just off of the dining room you’ll see a small patio that looks over the backyard, or if you choose to build on a view, will take full advantage of the open space behind the home.
The upper floor is designed to maximize privacy and efficiency across all four bedrooms. The primary bedroom has everything you’ll want, like an en suite bathroom with dual sinks, separate tub and shower, and a private toilet. Completing the primary bedroom suite is a spacious walk-in closet. Rounding out the upper floor are three additional bedrooms, the utility room, and full bathroom.
Within our diverse range of home designs, a myriad of opportunities awaits your exploration. If particular designs resonate with you and ignite ideas for personalization, feel free to contact us. Collaboration is at the heart of our values, and we are confident that, through joint efforts, we can create a home that brings your imagination to life and caters to your unique requirements. Delve deeper into our website for more narrow lot house plans.





Reviews
There are no reviews yet.