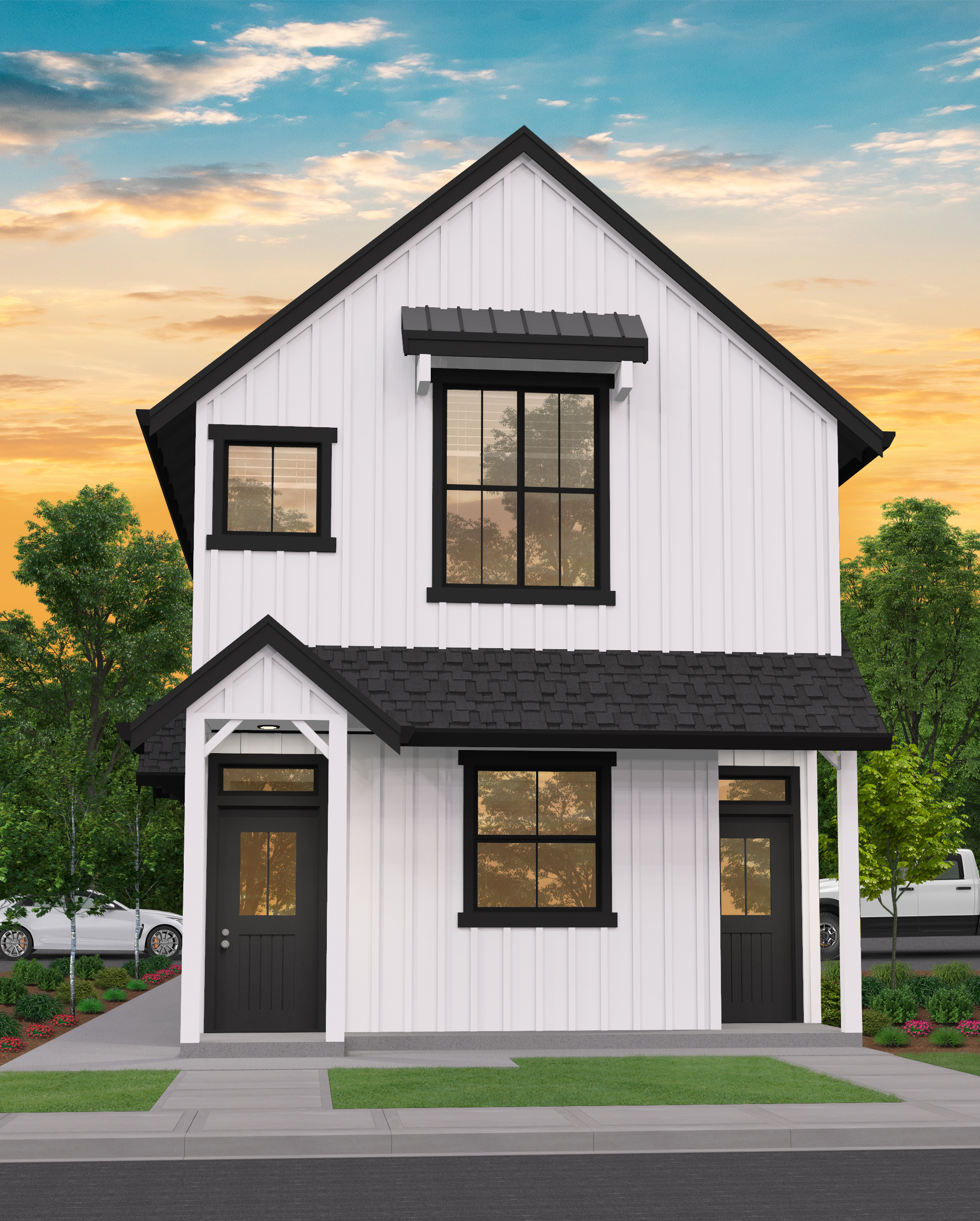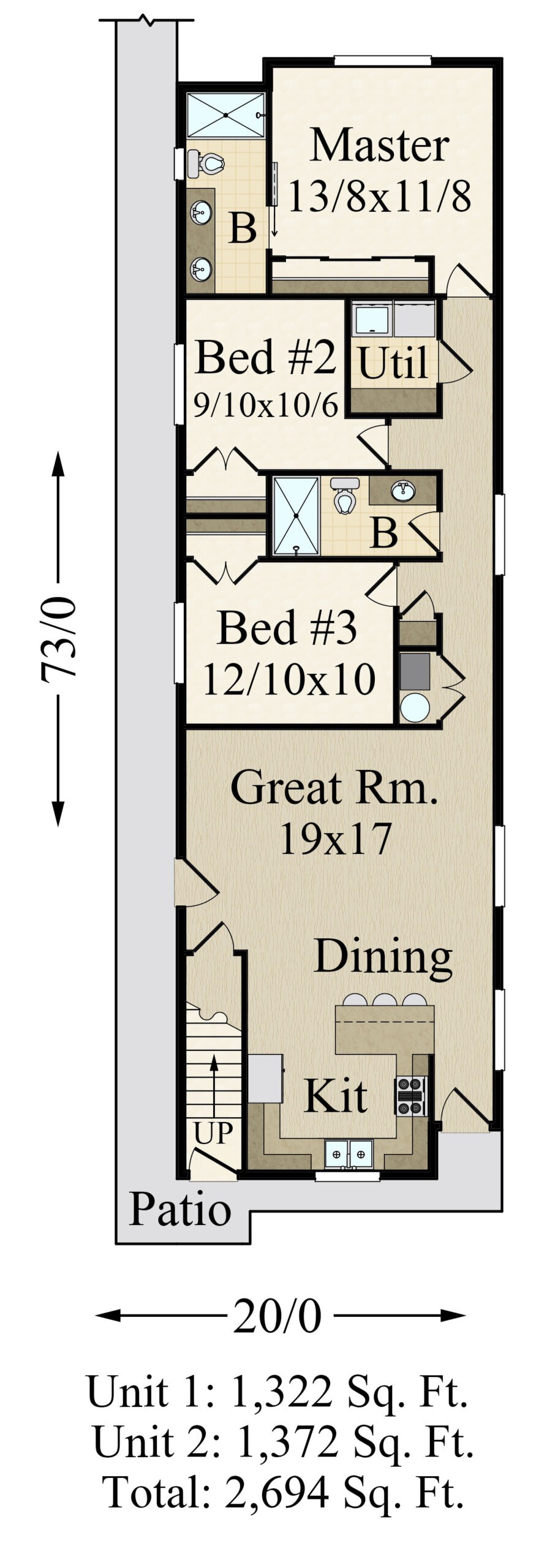10 Gallon – Best Selling Farmhouse Duplex small footprint – MF-2694
MF-2694
Finally, a Farmhouse Duplex!
Builders are always looking for fresh, exciting, and inspired designs for subdivisions. We’ve created a collection of exciting new duplexes, not the least of which capture the charm and allure of a farmhouse. This new Farmhouse Duplex “10 Gallon” will fit in just about anywhere you choose to build it, while still standing out as the most beautiful home on the block.
The three exterior options for this modern house plan are all uniquely conceived yet form a cohesive collection. We’ve designed the floor plans to be virtually identical, save for a slight tweak to the kitchen to accommodate the upper-floor staircase. Entering into the main floor, you’ll find yourself in the open-concept kitchen/dining room/great room layout. The kitchen looks out the front of the home and gets plenty of light both from the front and the side. A bonus to both of the kitchens are islands that look out over the dining and great rooms, allowing for a sense of community and space that are often lost in farmhouse duplex designs.
The bedrooms are all laid out at the rear of the floors and are arranged to maximize privacy in such a narrow plan. Bedrooms #2 and #3 sit further forward and are separated by a shared full bathroom. Down the hallway of this farmhouse plan is a full utility room (on both floors). The main bedroom suite has a private location at the back of the floor, with plenty of natural light from the back of the house. The en suite bathroom includes side-by-side sinks and a full-size shower/tub combo.
Embarking on the journey of building a home for your family? Dive into our website to explore a diverse array of customizable house plans. Should any design capture your attention and you desire personalization, let us know. We’re eager to tailor the plans according to your needs. The possibilities are boundless with your valuable input and our extensive experience. Our website has more farmhouse duplex plans for you to look at.
House Plan Features
- 2 Bathroom House Plan
- 3 Bedroom House Design
- Attractive Narrow Design
- Duplex Design
- Farmhouse Style
- Two Story Home Plan
- Virtually Identical Upper and Lower Floor












Reviews
There are no reviews yet.