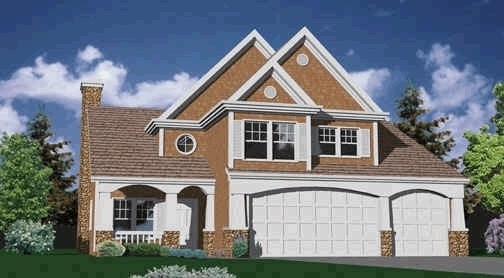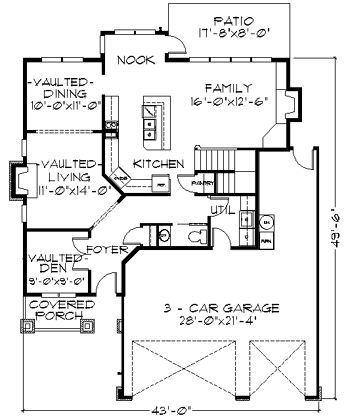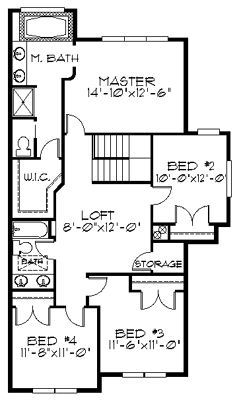Plan Number: M-2351
Square Footage: 2393
Width: 43 FT
Depth: 54 FT
Stories: 2
Bedrooms: 4
Bathrooms: 2.5
Cars: 3
Site Type(s): Flat lot
2393
M-2351
M-2351 This “Hamptons Shingle Style” home is equipped with a vaulted den, living and dining room. These rooms are separated from the family room and kitchen, which gives it a very elegant spacious look, but with the bonus of privacy. This home also comes with an optional 3-car garage. All of the bedrooms are located upstairs. The master bedroom makes the most out of the space provided with the wraparound bath and walk in closet. A truly great home for a large family.




Reviews
There are no reviews yet.