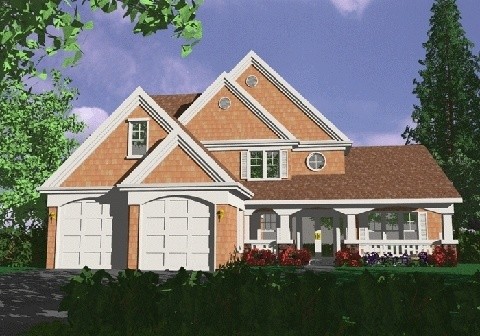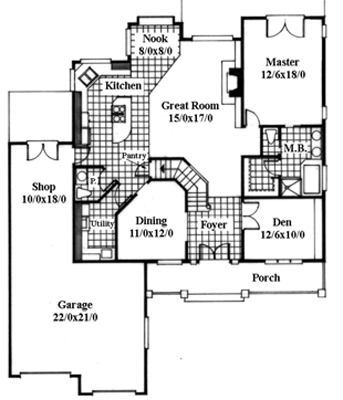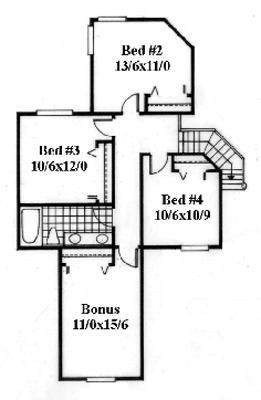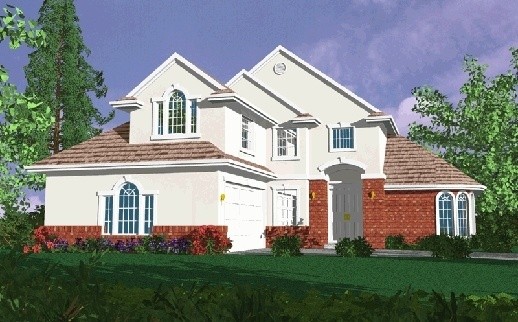Plan Number: M-2321
Square Footage: 2321
Width: 50 FT
Depth: 59 FT
Stories: 2
Bedrooms: 4
Bathrooms: 2.5
Cars: 3
Main Floor Square Footage: 1410
Site Type(s): Flat lot
2321
M-2321
Truly an exciting Shingle Style Home with Four Bedrooms, a Master on the main floor AND a large bonus room. The Great Room is vaulted and open to the kitchen, nook and stairway creating dramatic vistas throughout this fine home. The front porch is charming and oversized as is the den with double french doors. Don’t overlook the massive garage space complete with backyard shop.. This design has all the makings of a surefire winner for you and your family…





Reviews
There are no reviews yet.