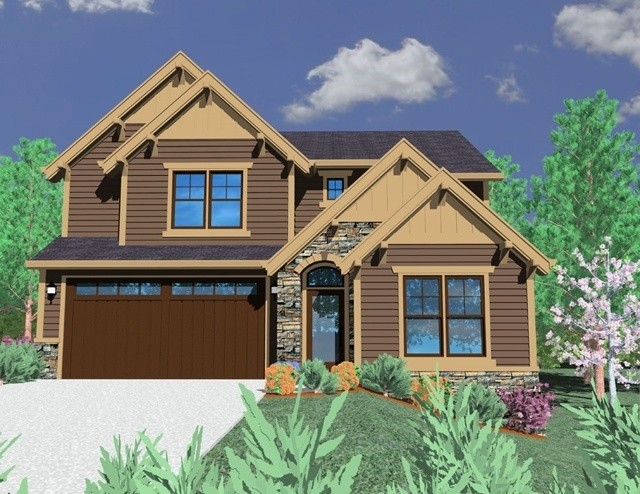Showing 961 — 970 of 1187
As a homebuilder you want to insure success by building popular house plans that are proven with consumers. This design has all the features your customer wants in a narrow 45 foot wide package. The oversized great room near the kitchen and nook overlooks the back yard and features a large picture window and fireplace wall. The kitchen island and nook offer many casual eating and socializing options. The main floor den is bigger then most and the formal dining room is generous. The old world good looks of this design will insure second looks from your clients. Upstairs in this design is a very large master suite out the rear with two additional bedrooms and a bonus room.
Sq Ft: 3,314Width: 45Depth: 52Stories: 2Master Suite: Upper FloorBedrooms: 4Bathrooms: 2.5
Here is a design that just keeps on giving and giving. You get a beautiful french country house plan with a Main Floor Master suite, vaulted great room, formal dining and parlor along with a gourmet kitchen and even a main floor guest suite. Upstairs are two additional bedrooms a computer niche and a large bonus room. This is a handsome home designed with comfort and beautyl.
Sq Ft: 2,679Width: 47.5Depth: 50.3Stories: 2Master Suite: Main FloorBedrooms: 3Bathrooms: 3
Here you will find a strikingly good looking Prairie house plan with a great floor plan for a downhill sloped lot. The main floor is a popular arrangement with large open family room off the island kitchen. There is a formal dining room and a flexible Den/Parlor space near the front entry. Downstairs are two good sized bedrooms and a very generous rec room.
Sq Ft: 2,263Width: 52Depth: 41Stories: 2Master Suite: Main FloorBedrooms: 4Bathrooms: 2.5
If you have an uphill lot with views to the front then look no further. This exciting great room design has all the living space both indoor and outdoor you would ever need. There are numerous front view balconies and sheets of front viewing windows. This would make a wonderful vacation house plan or full time dwelling.
Sq Ft: 3,468Width: 42.5Depth: 46Stories: 3Master Suite: Upper FloorBedrooms: 5Bathrooms: 4
This strong lined design leads to a beautiful floor plan in a narrow lot package. This lodge house plan has all the important features you want including a large great room, a main floor den that could double as a guest room, along with a big vaulted upstairs bonus room. The kitchen is big and open to the great room. You will also appreciate the very large upper floor bedrooms and Utility room. Give this great new design a close look before choosing your next home plan.
Sq Ft: 2,774Width: 38Depth: 50.5Stories: 2Master Suite: Upper FloorBedrooms: 5Bathrooms: 2.5
Sq Ft: 2,310Width: 52Depth: 48.5Stories: 2Master Suite: Upper FloorBedrooms: 3Bathrooms: 2.5
This is a masterful great room design for a narrow downsloped lot with basement potential. The rooms are all large and well designed, with todays lifestyles in mind. Notice the main floor den near the entry. The kitchen is open to the large dining area adjacent to the ample great room. Downstairs is a very generous bonus room for the kids. Upstairs are four very nice bedrooms with a study loft.
Sq Ft: 3,644Width: 38Depth: 57Stories: 3Master Suite: Upper FloorBedrooms: 4Bathrooms: 3.5
This contemporary design has all the class and sophistication you could ask for in a tidy package. Wide and shallow and probably the finest contemporary stock plan you can find anywhere, this home has all the major rooms oriented to the rear for maximum privacy and views. The main floor master suite has a spacious master bath and wardrobe, as well as rear deck access. The kitchen is a dream with ample light, countertop space and amenities. Please pay special attention to this very special contemporary design.
Sq Ft: 2,391Width: 60Depth: 36.5Stories: 3Master Suite: Main FloorBedrooms: 3Bathrooms: 2.5
This Exciting Shingle style design is very well suited to a corner lot sloping to the back. The wrap around porch makes this design fit the site like a glove. The Vaulted Living Room greats you as you enter this smartly designed home. Particularly appealing is the main floor Den that could double as a guest suite with a full bath adjacent to it. This plan works well with a view to the rear, as the kitchen, nook, family room and Master suite all share the rear view. This is a delightful shingle style home.
Sq Ft: 3,308Width: 56Depth: 49Stories: 3Master Suite: Upper FloorBedrooms: 4Bathrooms: 4
This home has been carefully designed for an uphill homesite with a view to the front. Everything about this design speaks of class and high style. The Great Room, Master, den and dining room face directly at the front view, while the large kitchen and family room share the back yard outlook. The rounded front porch off the great room is perfect for casual dining and relaxing. This is a home not to miss if you have an uphill view lot.
Sq Ft: 3,297Width: 53.5Depth: 46.5Stories: 3Master Suite: Upper FloorBedrooms: 4Bathrooms: 3










