Stunning Luxury Barnhouse Plan
Every once in a while a home comes along that just blows you away, and we feel this luxury barnhouse plan does just that. We pulled out all the stops with this one, from the rustic, charming farm/barn exterior to the decked out, fully featured floor plan. Not a single amenity has been overlooked, and we think if you have the room to build this plan, you simply can’t go wrong.
Diving right into the tour, you’ll come up the driveway to the sprawling covered porch and expansive three-car garage. Parking in the garage will take you in through the utility room, and the covered porch will escort you into the foyer. The foyer of this home opens up immediately to the huge vaulted living room and a great formal dining room on the right. Not only will you get a great vaulted living room, you’ll also get an incredible great room just off the kitchen. View windows, vaulted ceilings, a corner fireplace, and french door access to the covered outdoor living space that spans almost the entire length of the home.
The kitchen here offers just about everything the home cook could want. Double islands provide an abundance of counter space, an L-shaped counter means every appliance has a spot, and you’ll still never want for more food prep area. A walk-in pantry sits just behind a sliding door. Around the corner for the dining room sit 2 full guest suite, each complete with a walk-in closet and full bathroom.
On the other end of the main floor, you’ll see one of the finest primary bedroom suites you could imagine. Everything is here, from the fire place to the vaulted ceiling, double walk-in closets to a totally outfitted en suite bathroom. Here we’ve included a custom corner shower/spa, a large standalone tub, and a private toilet with accompanying bidet.
The upper floor offers a massive, and we mean massive, bonus room that may as well be two bonus rooms. A bar sets off the first space that could easily be the entertainment hub of the home. A full bathroom sits just to the left and view windows are all around, flooding the space with natural light. To the right, find an even larger bonus space that has a vaulted ceiling and room for basically anything you could imagine, from a music studio to a gym, an art studio to a second home office. The sky is the limit up here.
At the heart of our enterprise is a commitment to teamwork, as we enthusiastically partner with clients to create a design that flawlessly corresponds to their tastes and needs. Explore our extensive collection of home plans and let your imagination roam. If the idea of personalizing a design speaks to you, reach out without hesitation. Together, we can construct not only a remarkable home but also a cozy living space tailored to your unique vision. Take a deeper look at our website for more options in luxury barnhourse plans.



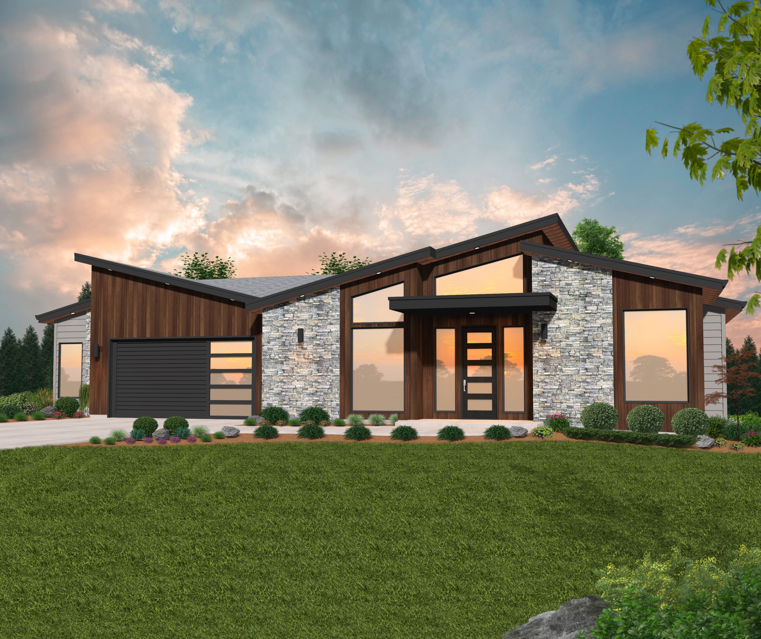
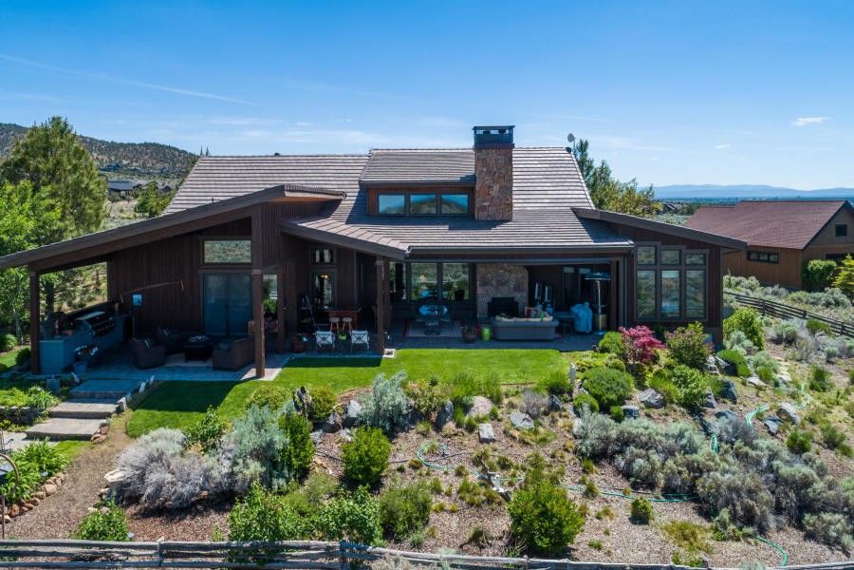
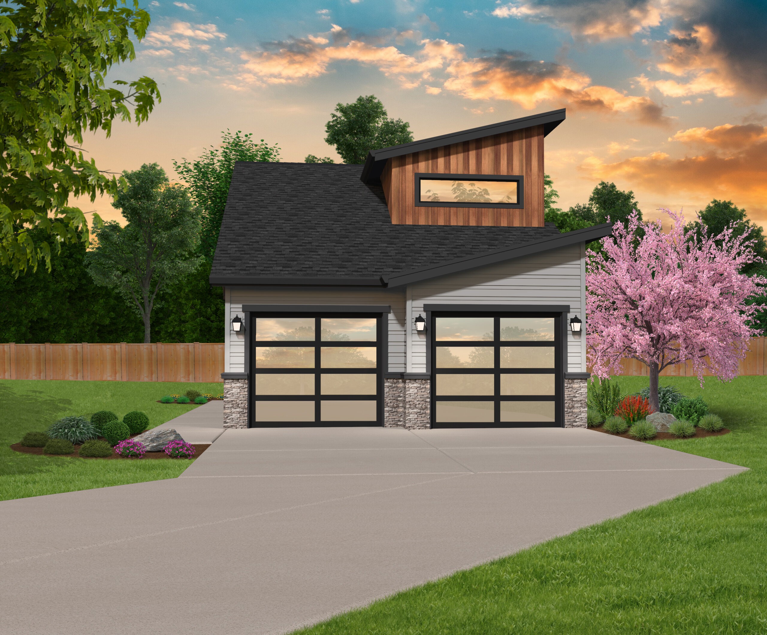
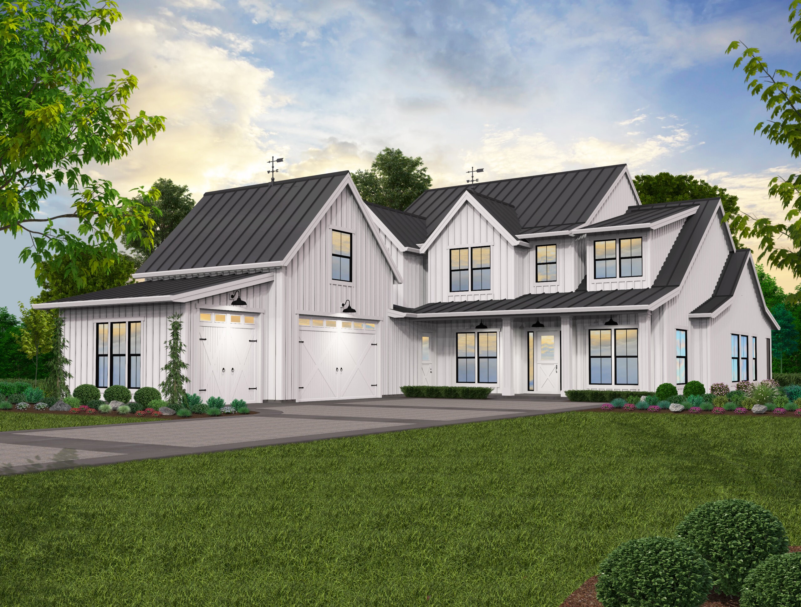
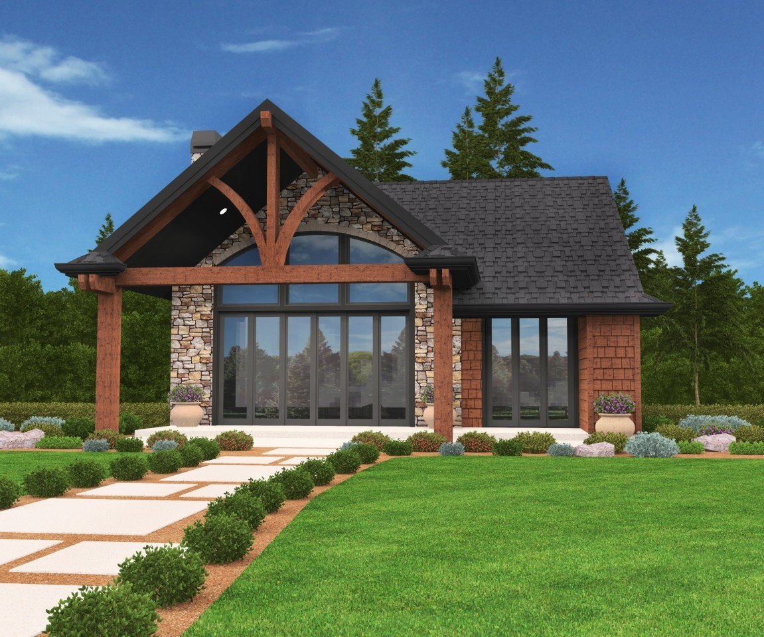
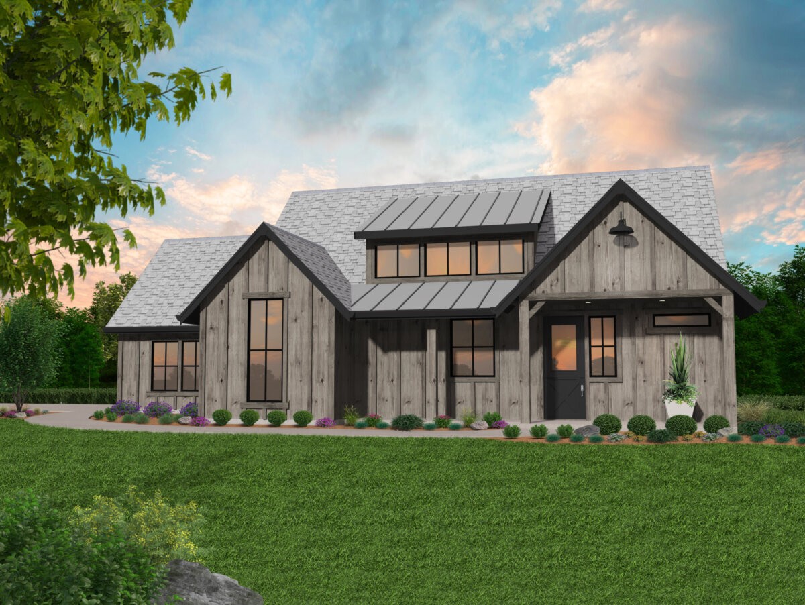
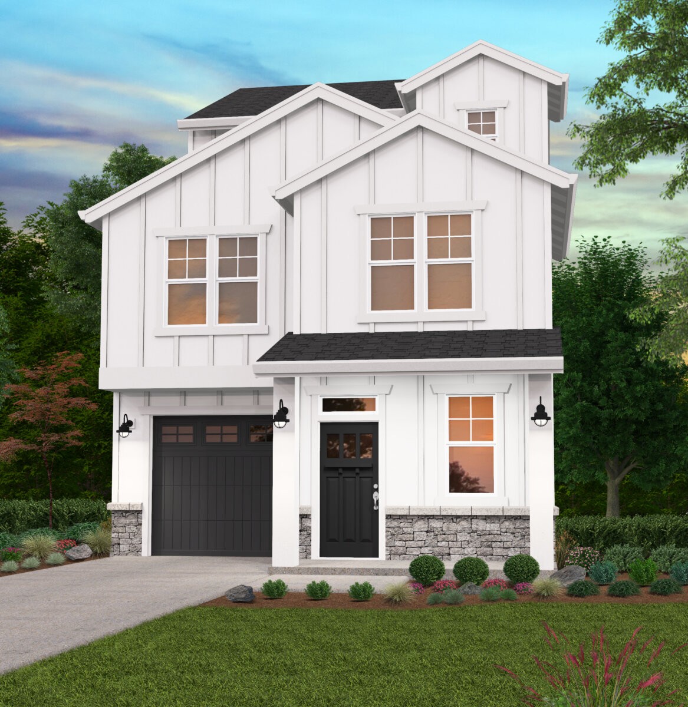
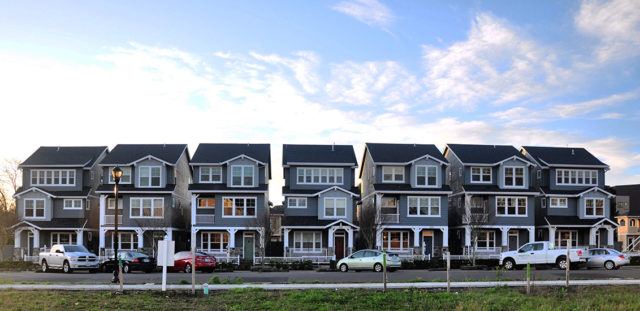 This home has been value engineered for an original very cost conscious builder and has also been lateral designed by the cost optimized
This home has been value engineered for an original very cost conscious builder and has also been lateral designed by the cost optimized 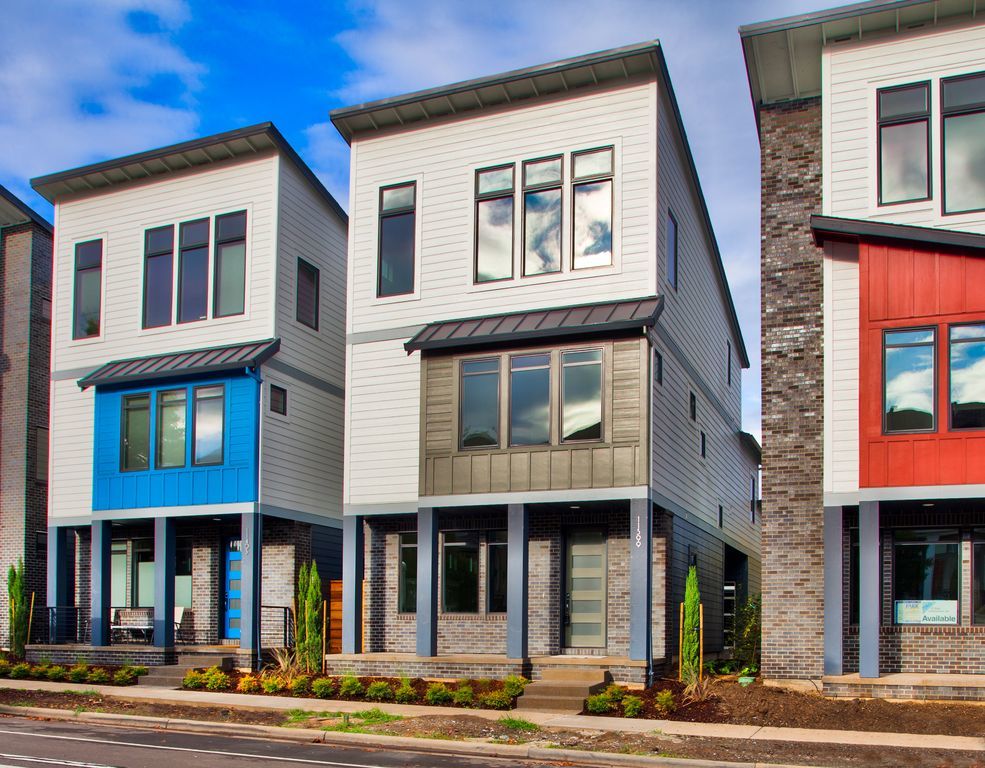
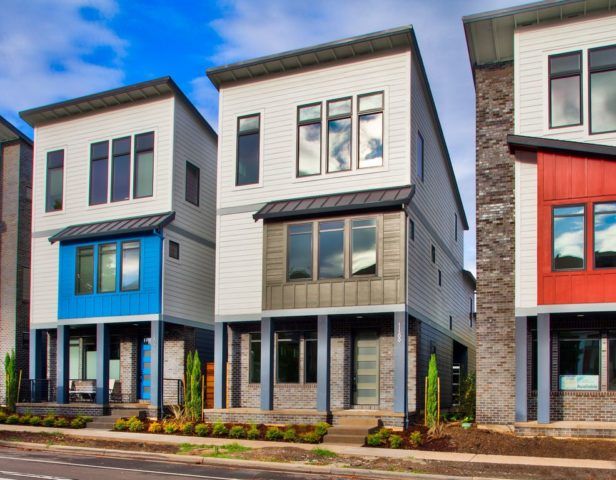 We are happy to present this Modern Urban Loft House Plan. Revel in the discovery that these plans live much bigger than the sq. footage listed. Additionally when inside one of these spectacular homes you are guaranteed privacy from the neighbors as the windows and view corridors have been carefully planned. These homes are in our
We are happy to present this Modern Urban Loft House Plan. Revel in the discovery that these plans live much bigger than the sq. footage listed. Additionally when inside one of these spectacular homes you are guaranteed privacy from the neighbors as the windows and view corridors have been carefully planned. These homes are in our