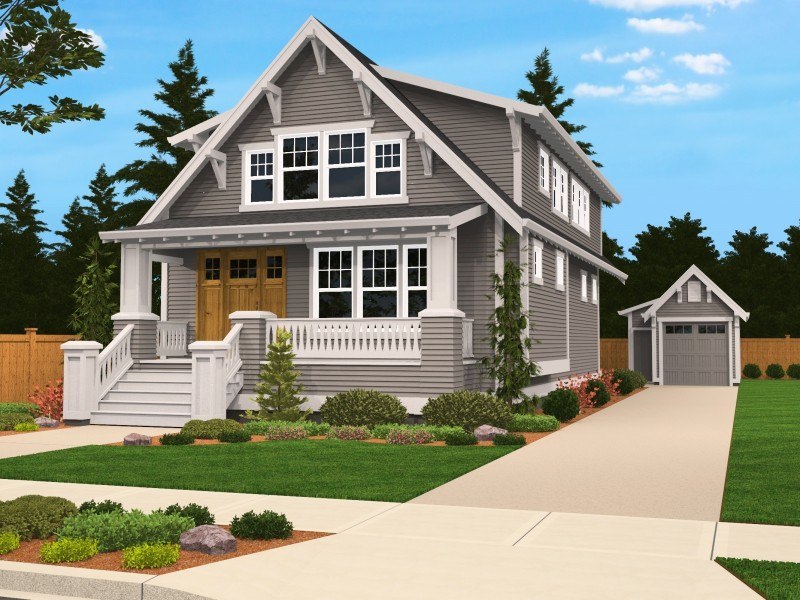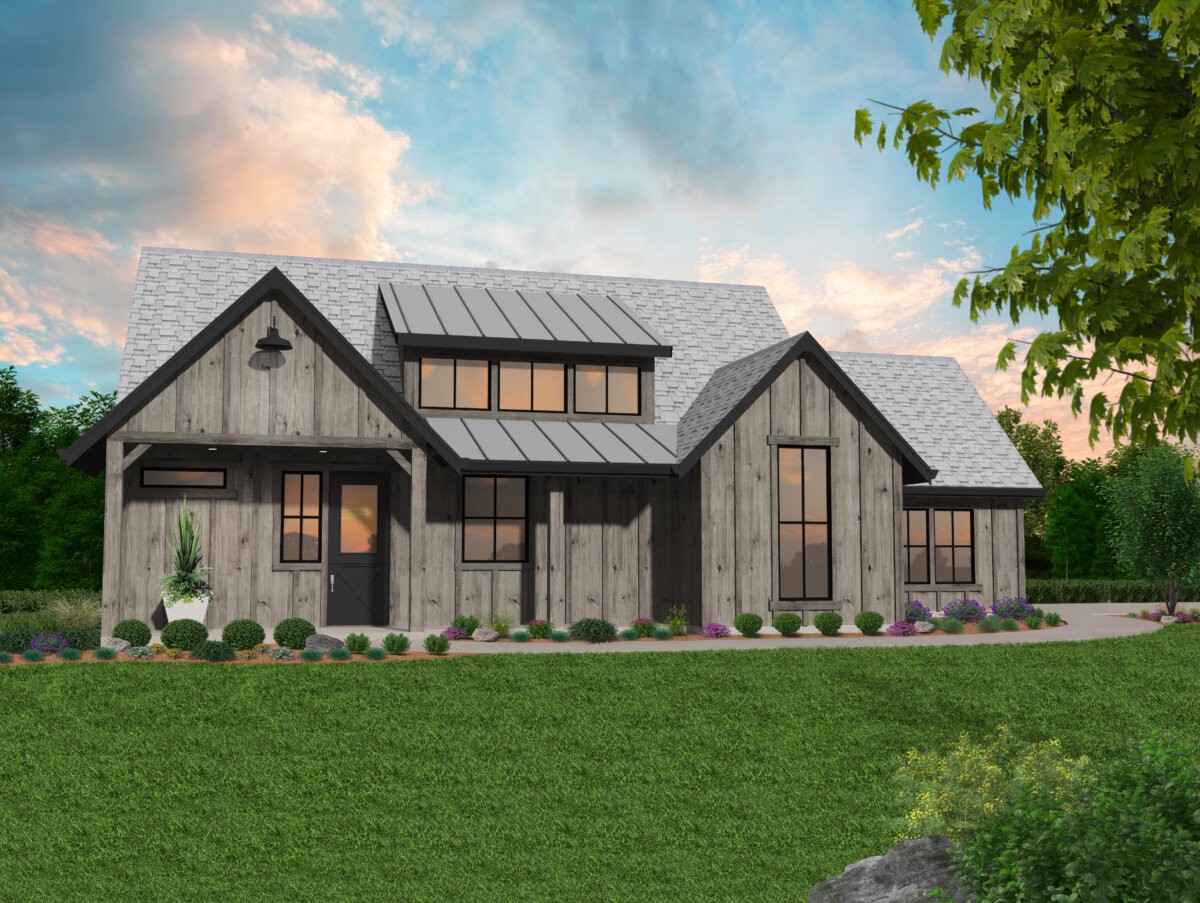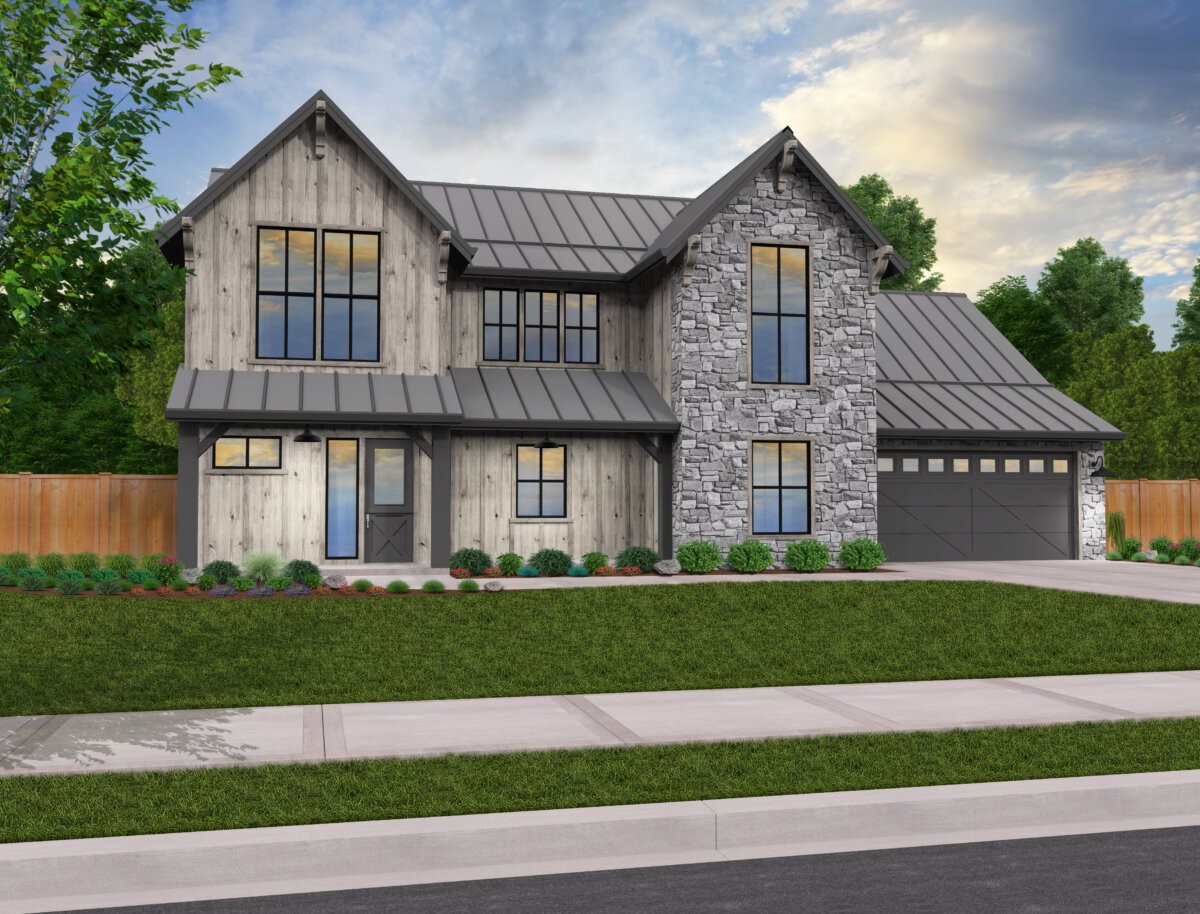Lancelot – Luxury Estate Farmhouse 4 bedrooms – MF-5418
MF-5418
Deluxe Four Bedroom Farmhouse With Luxurious Features
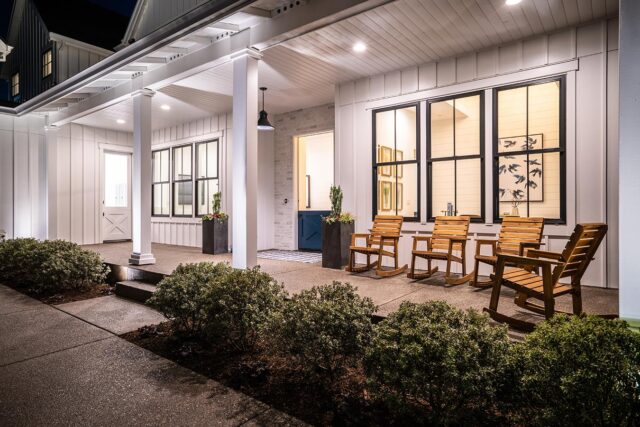 This four bedroom farmhouse is a sterling example of what can be achieved at the upper end of the square footage spectrum. Entering the home brings you into a lovely foyer with the formal dining room to the left and the vaulted study to the right. The study receives a ton of light via the front facing windows and also includes a fireplace. Further into the home, you’ll pass the staircase, the powder room, and master suite access until you arrive at the grand vaulted great room. With large view windows to the rear of the home, a ceiling open to the upper floor, a fireplace, and open access to the kitchen, this is the nucleus of the home.
This four bedroom farmhouse is a sterling example of what can be achieved at the upper end of the square footage spectrum. Entering the home brings you into a lovely foyer with the formal dining room to the left and the vaulted study to the right. The study receives a ton of light via the front facing windows and also includes a fireplace. Further into the home, you’ll pass the staircase, the powder room, and master suite access until you arrive at the grand vaulted great room. With large view windows to the rear of the home, a ceiling open to the upper floor, a fireplace, and open access to the kitchen, this is the nucleus of the home.
Speaking of the kitchen, we’ve included a large gathering island (learn more about social kitchens here), a breakfast nook, and an additional, ultra practical galley kitchen that leads to the walk-in pantry. Also off of the kitchen you’ll see the large utility/mud room and access to the three car garage (complete with a storage loft above the two car bay). Beyond the breakfast nook at the rear of the home is a large covered patio, excellent for entertaining or relaxation. Completing the main floor is the gorgeous Primary Bedroom Suite. Entering through a set of french doors, you’ll walk past the primary bath to the bedroom, where you’ll have plenty of space to stretch out and enjoy the view out the large bank of windows at the rear of the room. The primary bath has a large tub and shower, two sinks, a private toilet, and a massive walk-in closet. The upper floor is home to the remaining three bedrooms, as well as two and a half bathrooms and four(!) walk-in closets. Bedrooms two and three have shared access to a full bathroom between them, while bedroom four has its own full bathroom. This modern house plan has an almost 3500 square foot unfinished basement ready for anything you can dream of.
A Four Bedroom Farmhouse with all the luxury and comfort you can ever hope for is available in this Best Selling Luxury Home Design.
Dive into our extensive assortment of customizable house plans, where a plethora of options await your exploration. Should you encounter designs that spark your interest during your perusal, don’t hesitate to get in touch with us. Collaboration is deeply ingrained in our ethos, as we are firm believers that through collaborative efforts, we can develop a design that not only embodies your vision but also addresses your requirements.

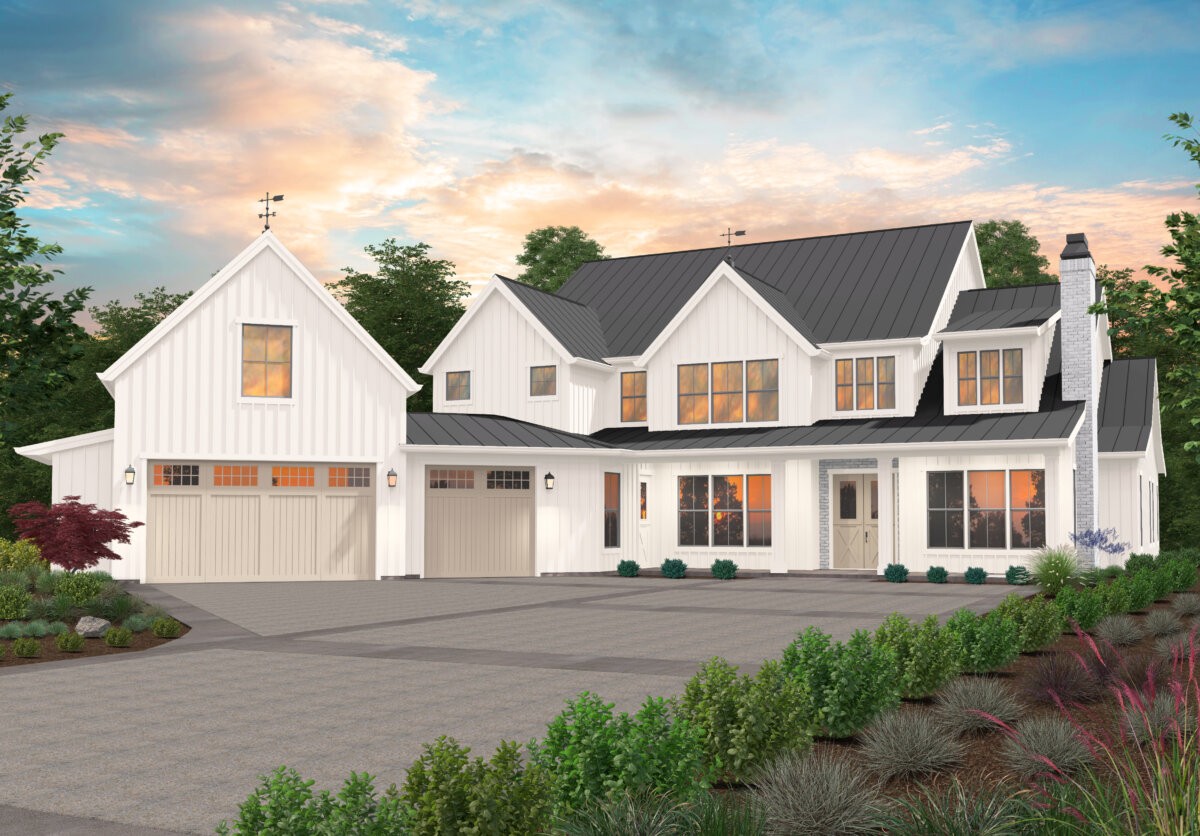
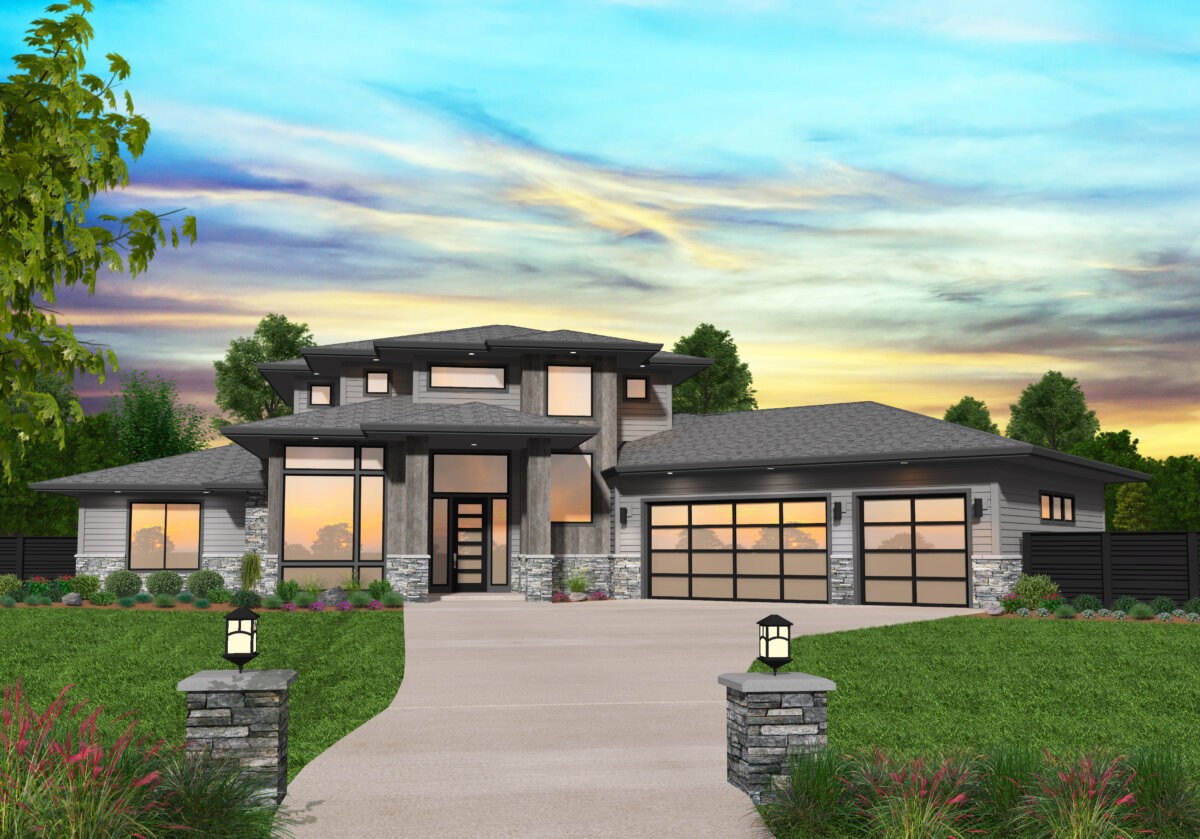
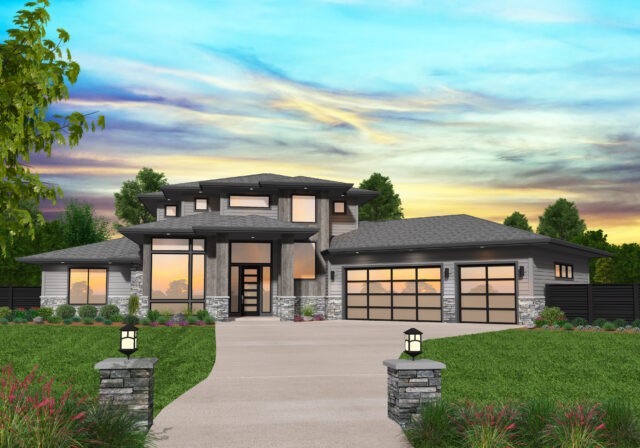 This Modern Prairie Style House plan is a multi-generational home ready for anything that you can throw at it. After entering through the grand two story foyer, you will arrive at the two story great room. Here you will find a fireplace, folding doors to the outdoor living room, and open access to the kitchen and dining room. The kitchen features a large central island with loads of counter/prep space. At the corner of the kitchen is a walk-in pantry with a pass-through access to the utility room. The
This Modern Prairie Style House plan is a multi-generational home ready for anything that you can throw at it. After entering through the grand two story foyer, you will arrive at the two story great room. Here you will find a fireplace, folding doors to the outdoor living room, and open access to the kitchen and dining room. The kitchen features a large central island with loads of counter/prep space. At the corner of the kitchen is a walk-in pantry with a pass-through access to the utility room. The 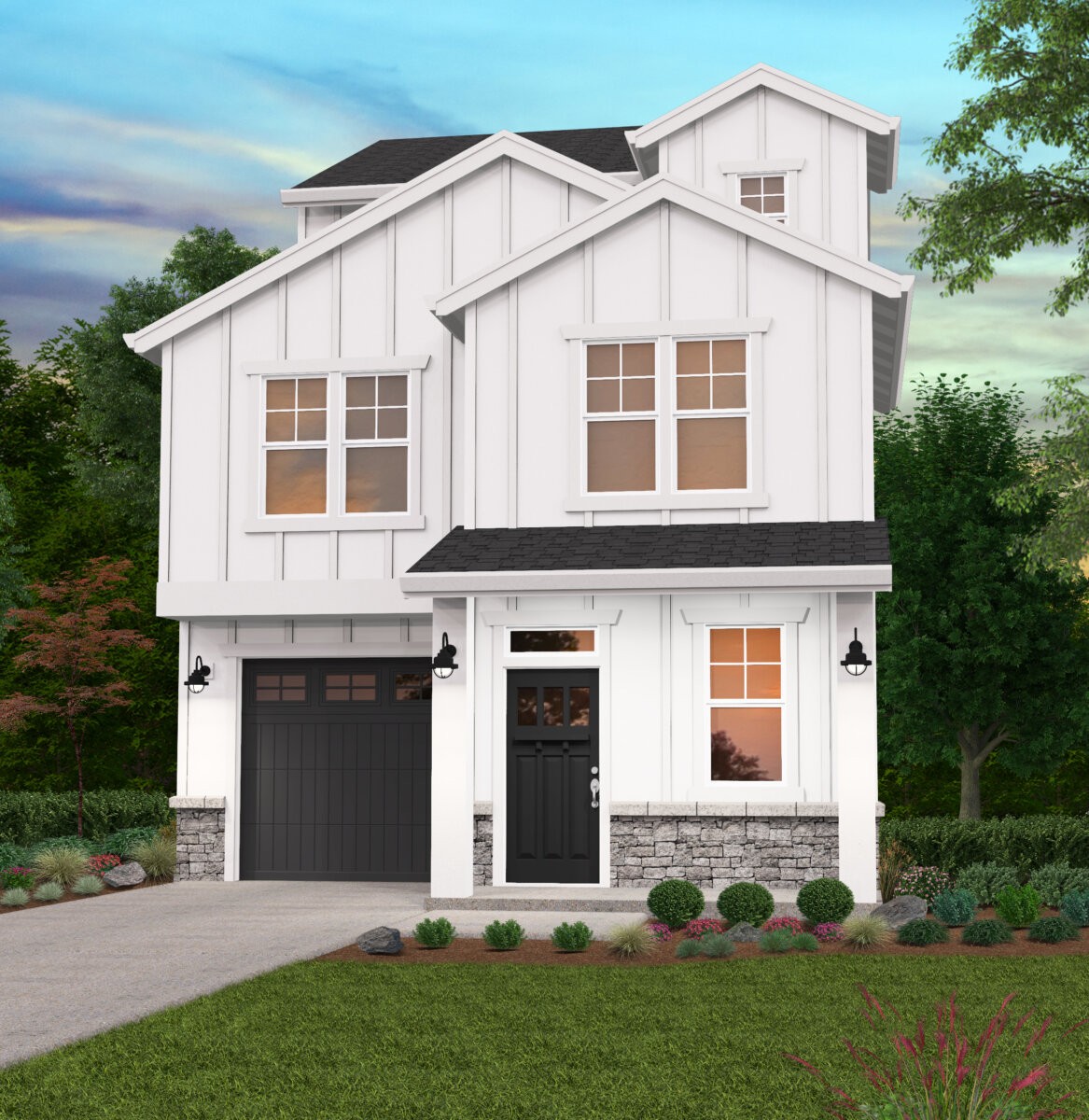
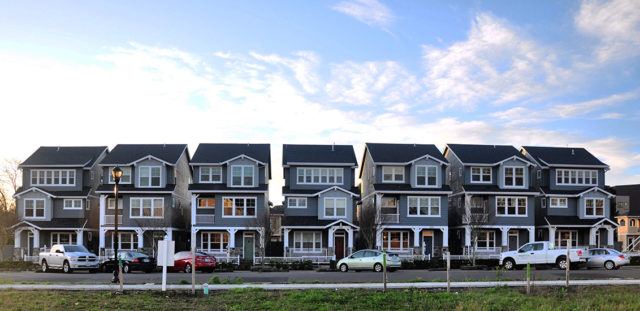 This home has been value engineered for an original very cost conscious builder and has also been lateral designed by the cost optimized
This home has been value engineered for an original very cost conscious builder and has also been lateral designed by the cost optimized 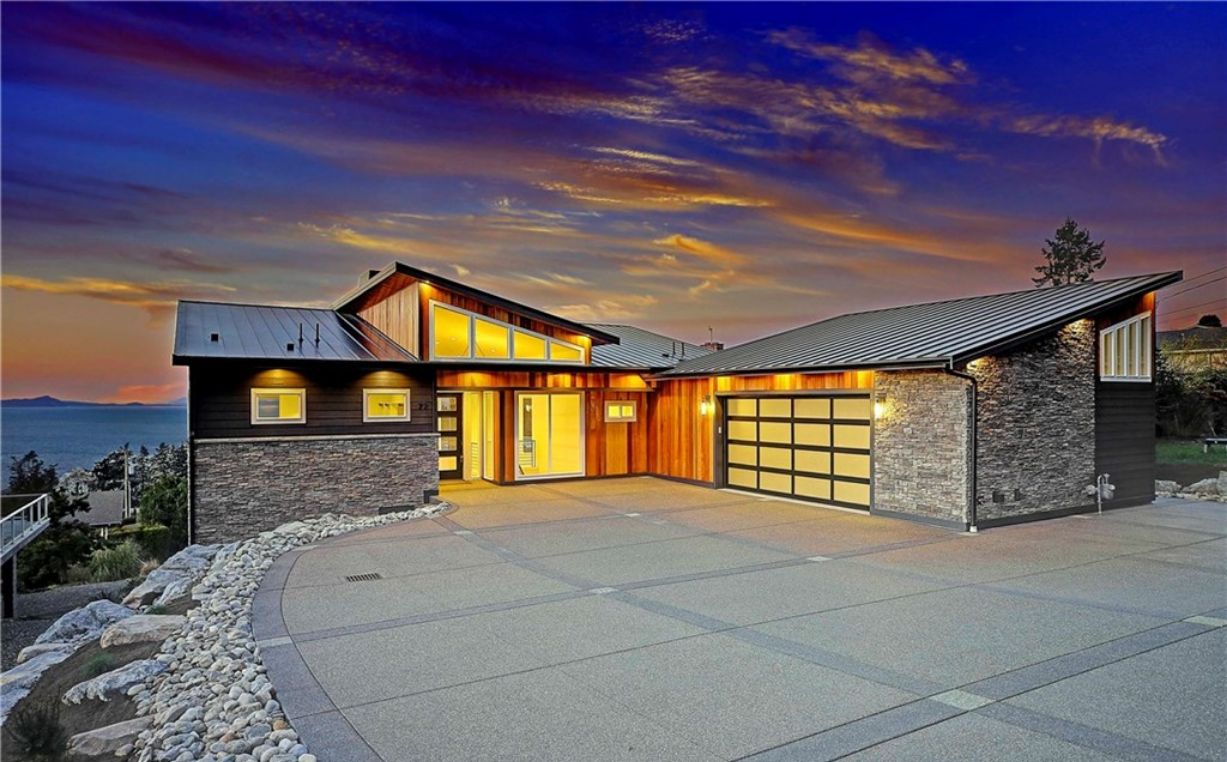
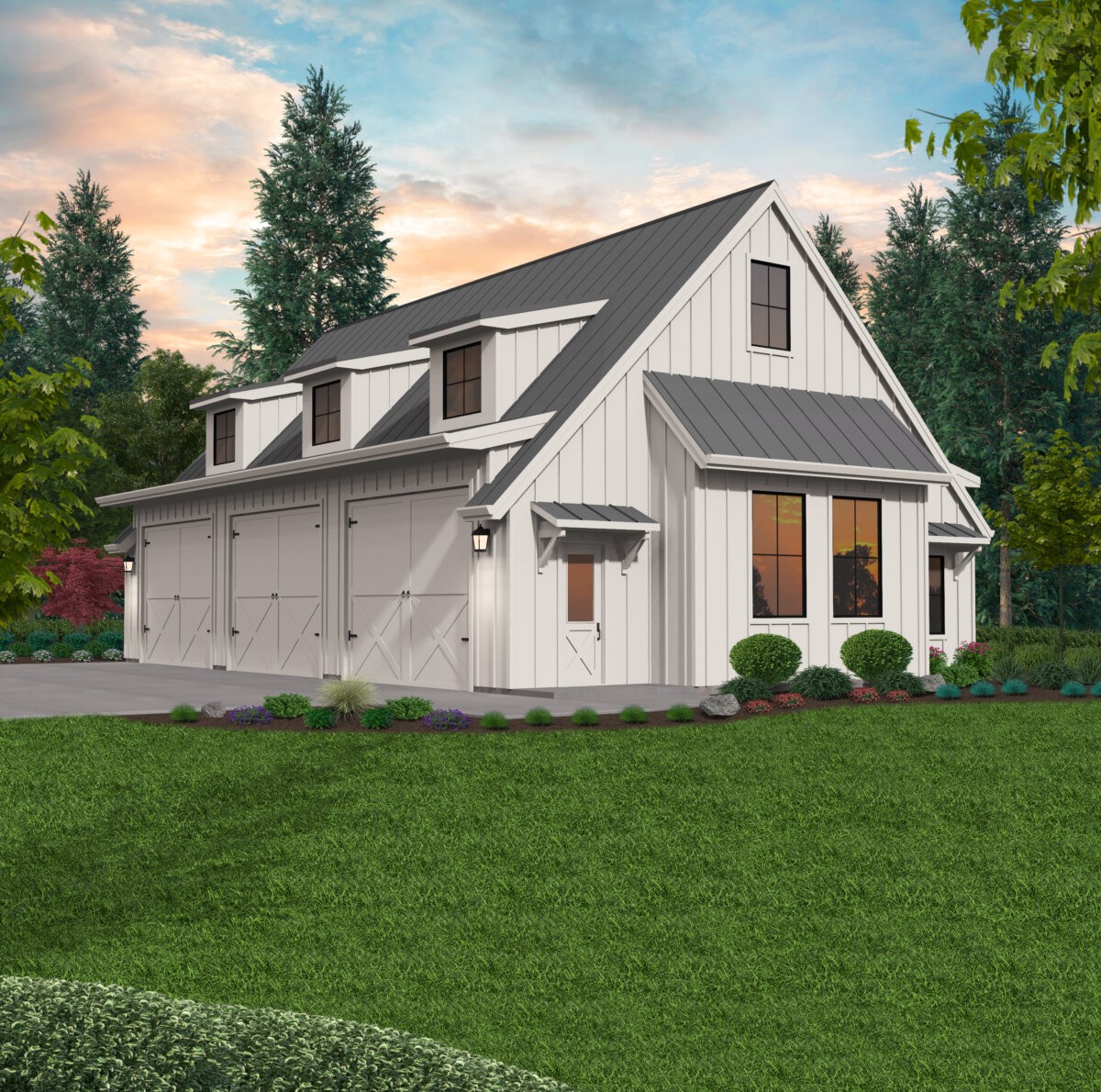
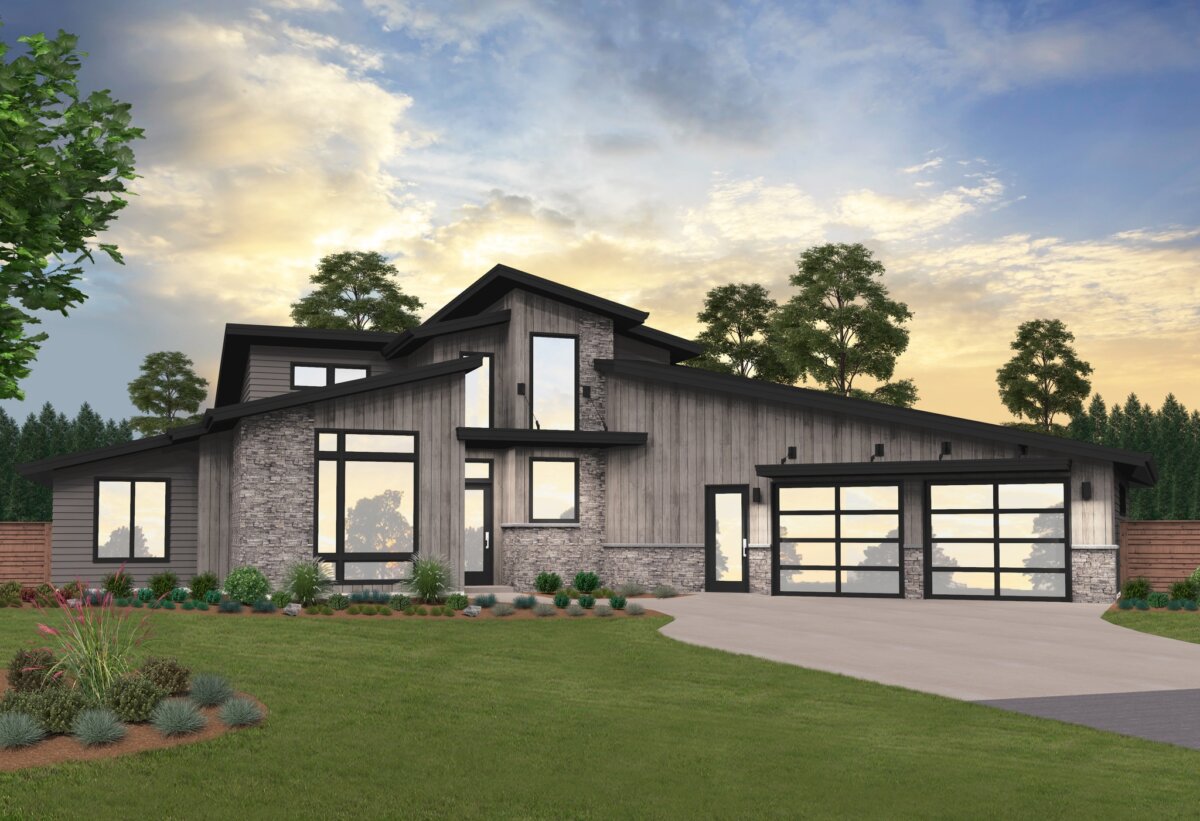
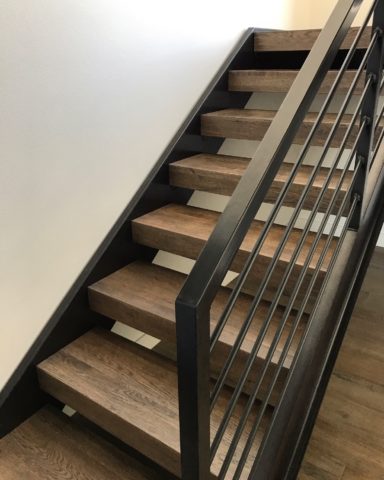 This
This 
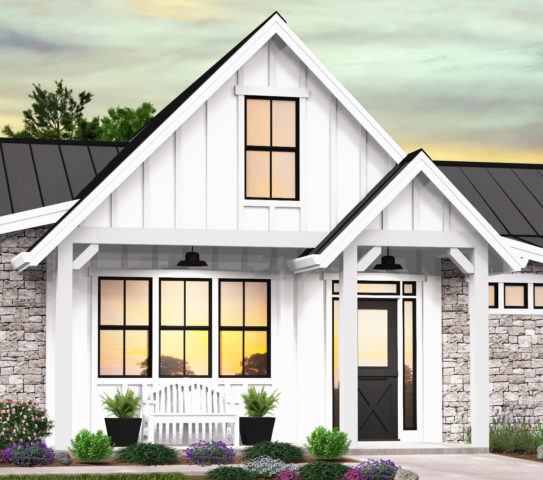 This beautiful one story farmhouse has so many luxury appointments packed into a home just over 2000 square feet. Enter the home and find yourself in a lovely foyer that, by way of a pocket door, offers quick and easy access to the stunning kitchen. This door allows you to control on a whim how connected you want the entrance of your home to feel.
This beautiful one story farmhouse has so many luxury appointments packed into a home just over 2000 square feet. Enter the home and find yourself in a lovely foyer that, by way of a pocket door, offers quick and easy access to the stunning kitchen. This door allows you to control on a whim how connected you want the entrance of your home to feel.