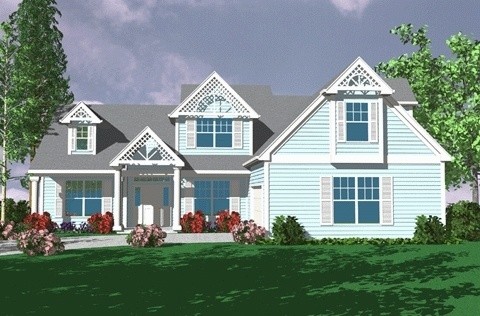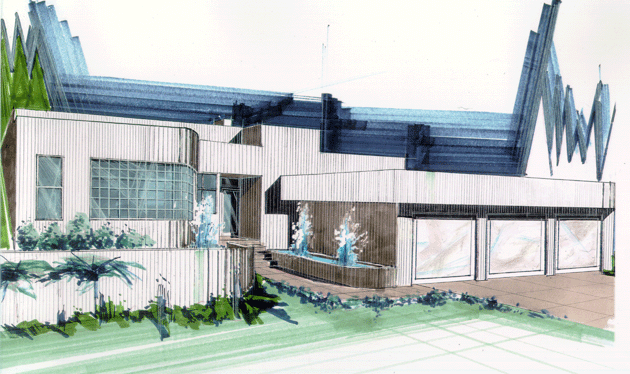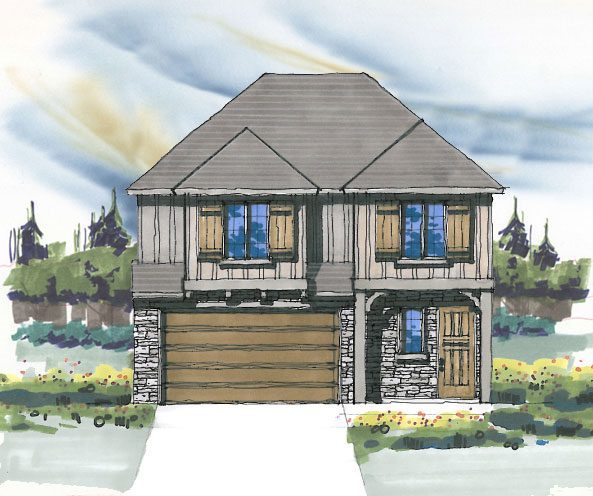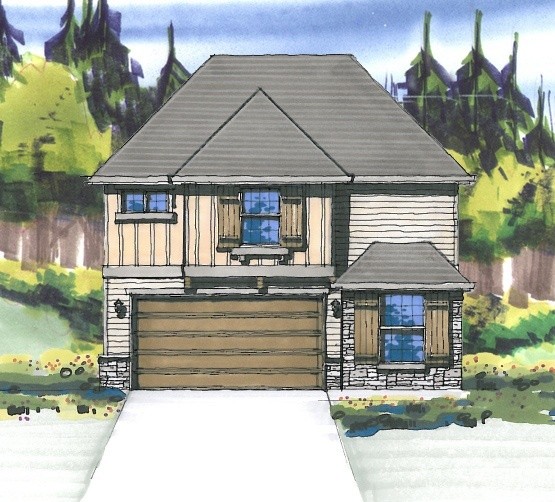Showing 921 — 930 of 1182
M-2392 With the utility room and a half bath right off the garage in a perfect spot when you just want to kick off your shoes and go right on in. What more could you ask for. Including a huge master bedroom with a sitting area. A large garage with a shop right off the back. The 2 bedrooms with the bonus make a cozy upstairs the whole family can enjoy. This home is definitely one of a kind and may just be the perfect home for you.
Sq Ft: 2,392Width: 55Depth: 62Stories: 2Master Suite: Main FloorBedrooms: 4Bathrooms: 2.5
This compact and beautiful design is perfect for the empty nester or single professional.
Sq Ft: 1,295Width: 44Depth: 60Stories: 1Master Suite: Main FloorBedrooms: 2Bathrooms: 2
This Traditional, Transitional, Country Style, the Lasondra is an awesome, cost efficient family house plan. Nothing is left out, big open family spaces including kitchen, great room, entertainment wall, large dining room, and main floor guest/den with full bath. There is a tandem three car garage on the main floor. Upstairs are four large bedrooms with a big bonus room. All of this in an easy to build and affordable structure.
Sq Ft: 3,016Width: 50Depth: 41.8Stories: 2Master Suite: Upper FloorBedrooms: 5Bathrooms: 3
Sq Ft: 2,893Width: 44Depth: 54Stories: 2Master Suite: Upper FloorBedrooms: 4Bathrooms: 2.5
This is a well organized beautiful Modern house plan. The main floor features two master suites to meet any potential need. There is a wonderful center living room with deck access and view windows. The rear view master suite has a generous deck, wardrobe and bath. Downstairs is a teenager bedroom and big recreation room with rear decks..
Sq Ft: 2,869Width: 69Depth: 62Stories: 2Master Suite: Main FloorBedrooms: 3Bathrooms: 3.5
Sq Ft: 1,692Width: 24Depth: 46.5Stories: 2Master Suite: Upper FloorBedrooms: 4Bathrooms: 2.5
Sq Ft: 2,076Width: 30Depth: 51.5Stories: 2Master Suite: Upper FloorBedrooms: 4Bathrooms: 2.5
Sq Ft: 2,204Width: 30Depth: 50Stories: 2Master Suite: Upper FloorBedrooms: 4Bathrooms: 2.5
This is honestly one of the best house plans you could hope to find. The main floor is very open and light with all the right rooms in all the right places. Look at the perfect kitchen with Nook and vaulted great room. There is a FOUR car garage as well.. The Old World good looks of this home make a statement in any neighborhood. To top it off this home has a very well laid out master suite along with a bonus loft and downstairs den. The charm and good looks of this home are matched with a budget minded structural system that will insure your satisfaction.
Sq Ft: 2,603Width: 51.5Depth: 52Stories: 2Master Suite: Upper FloorBedrooms: 3Bathrooms: 2.5
Big great room with vaulted ceiling, main floor master suite and a cute exterior make this little house plan a big hit. This innovative floor plan has not a wasted square foot. Get what you pay for in your new home. This is a sure fire winner.
Sq Ft: 1,706Width: 46Depth: 38Stories: 2Master Suite: Main FloorBedrooms: 3Bathrooms: 2.5










