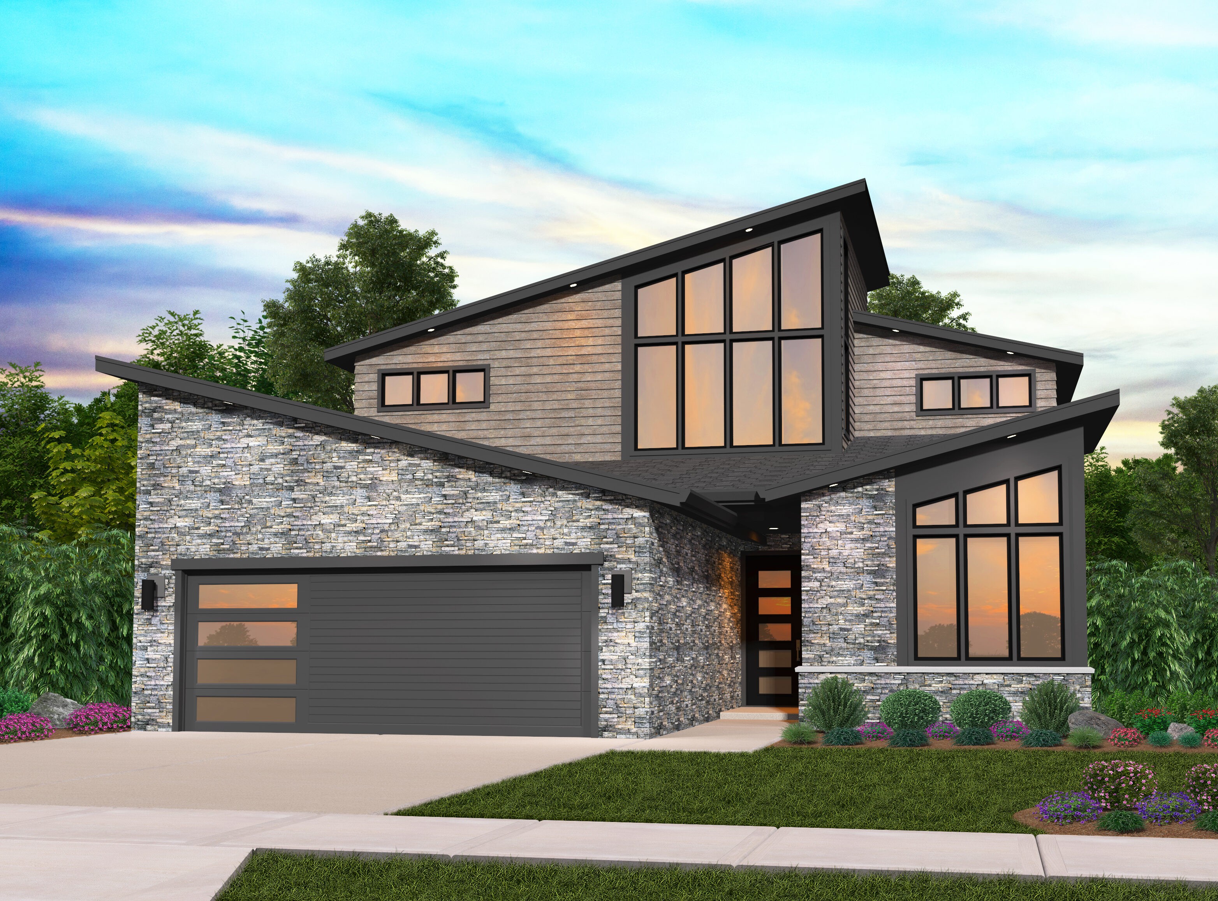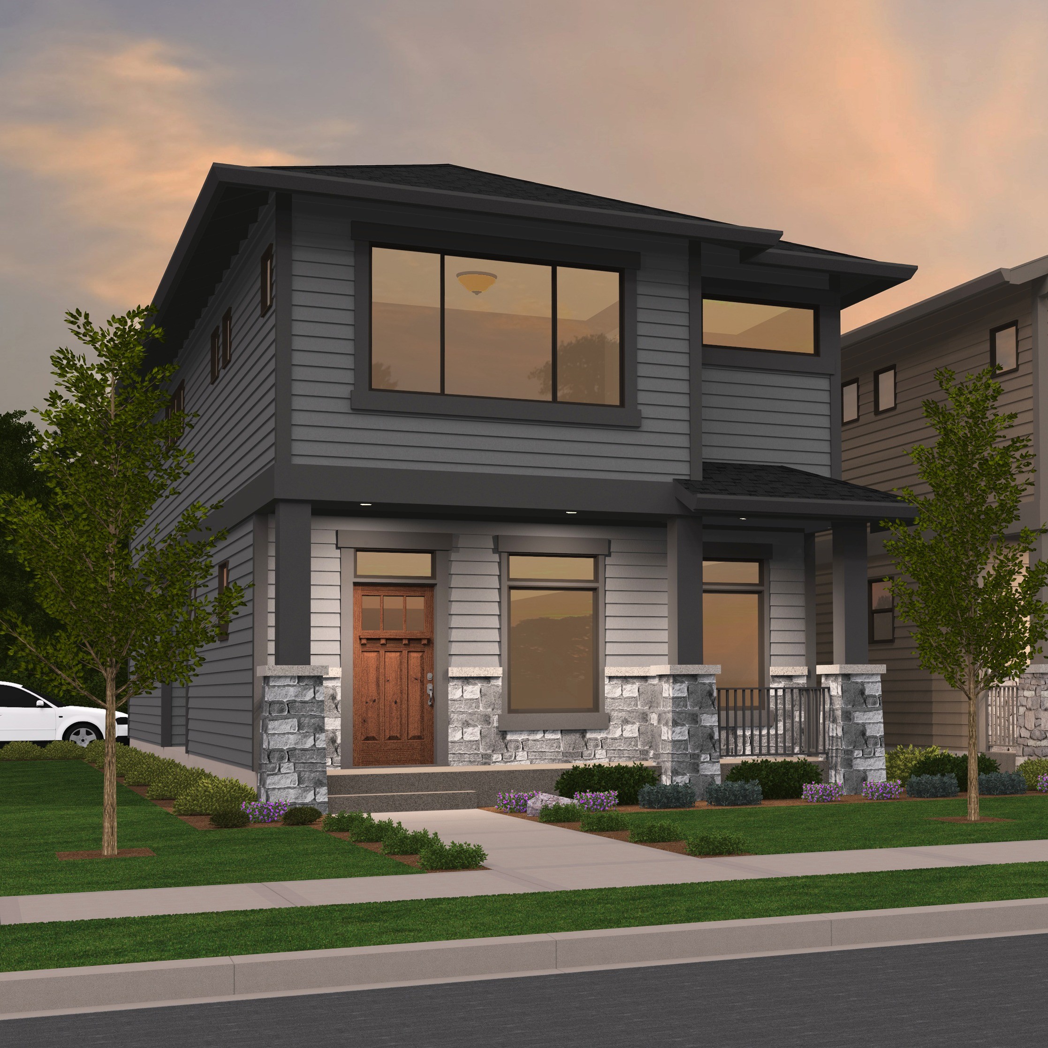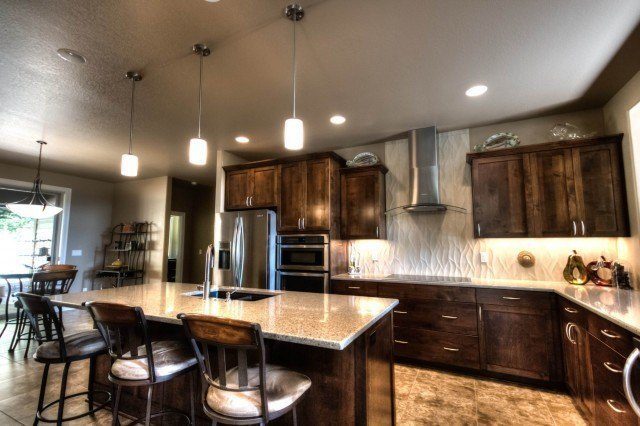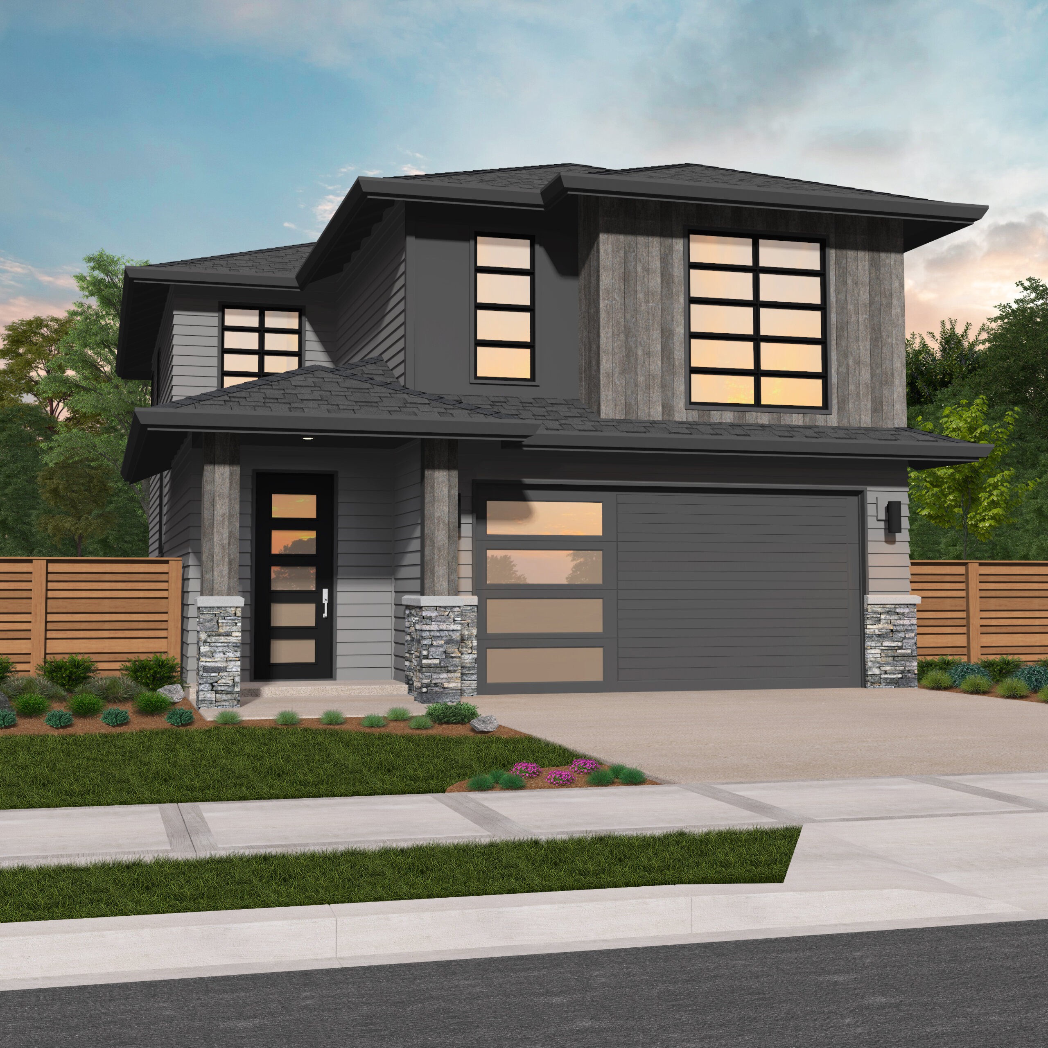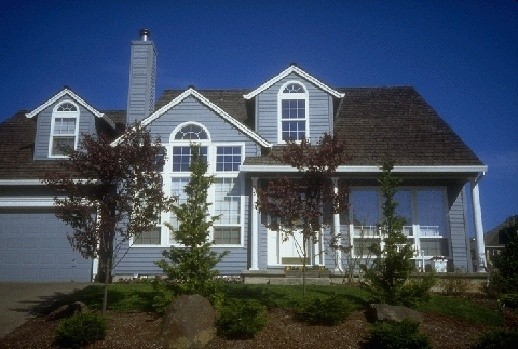Beach Baby
MM-2008-B
This Contemporary Modern style, the Beach Baby is the perfect house plan for the empty nester that wants a lot of flexibility. Designed in the “sized just right” style this home comes dressed in 5 styles to choose from. Styles range from modern to traditional with plenty to choose from in between. The main floor has a Casita in the front, making it a perfect home office, guest quarters, studio, home gym, or anything else you can imagine! the open kitchen leads to a great room complete with large dining area and more than enough space for indoor and outdoor living. The back also features a fully covered outdoor living space. There are lift and slide doors at the master suite and out the back of the great room allowing for a completely open home on a beautiful sunny day. Upstairs is another bedroom suite, an overlooking loft and a large storage space. this plan can be modified in any way to suit your particular needs.
Your new home is just around the corner. Begin your search on our website, showcasing a broad spectrum of customizable house plans. Whether you prefer traditional charm or contemporary flair, we have options for every taste. For any customization needs or assistance, feel free to reach out. Let’s design a home that captures your unique vision together.

