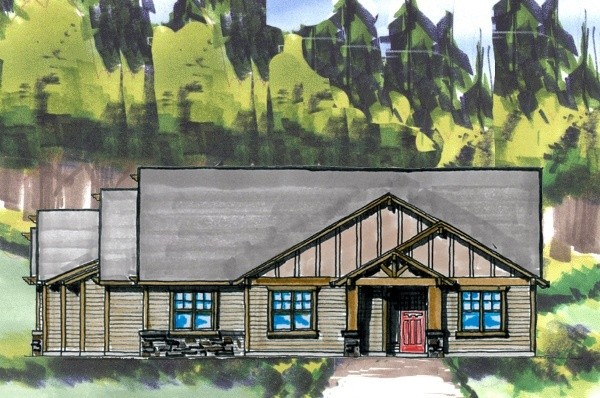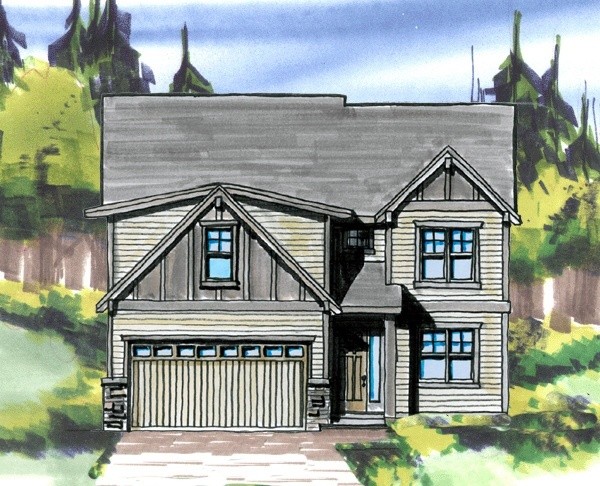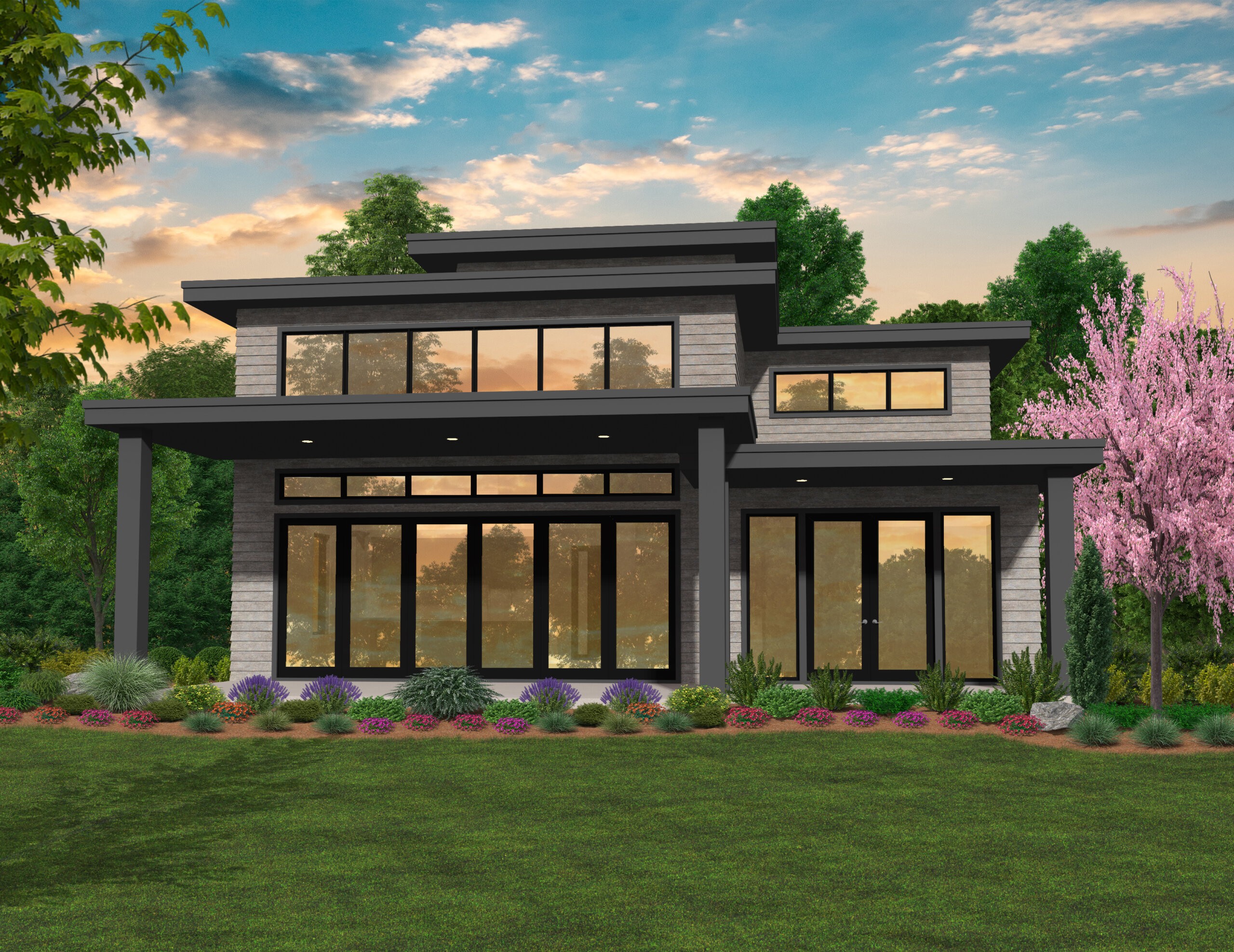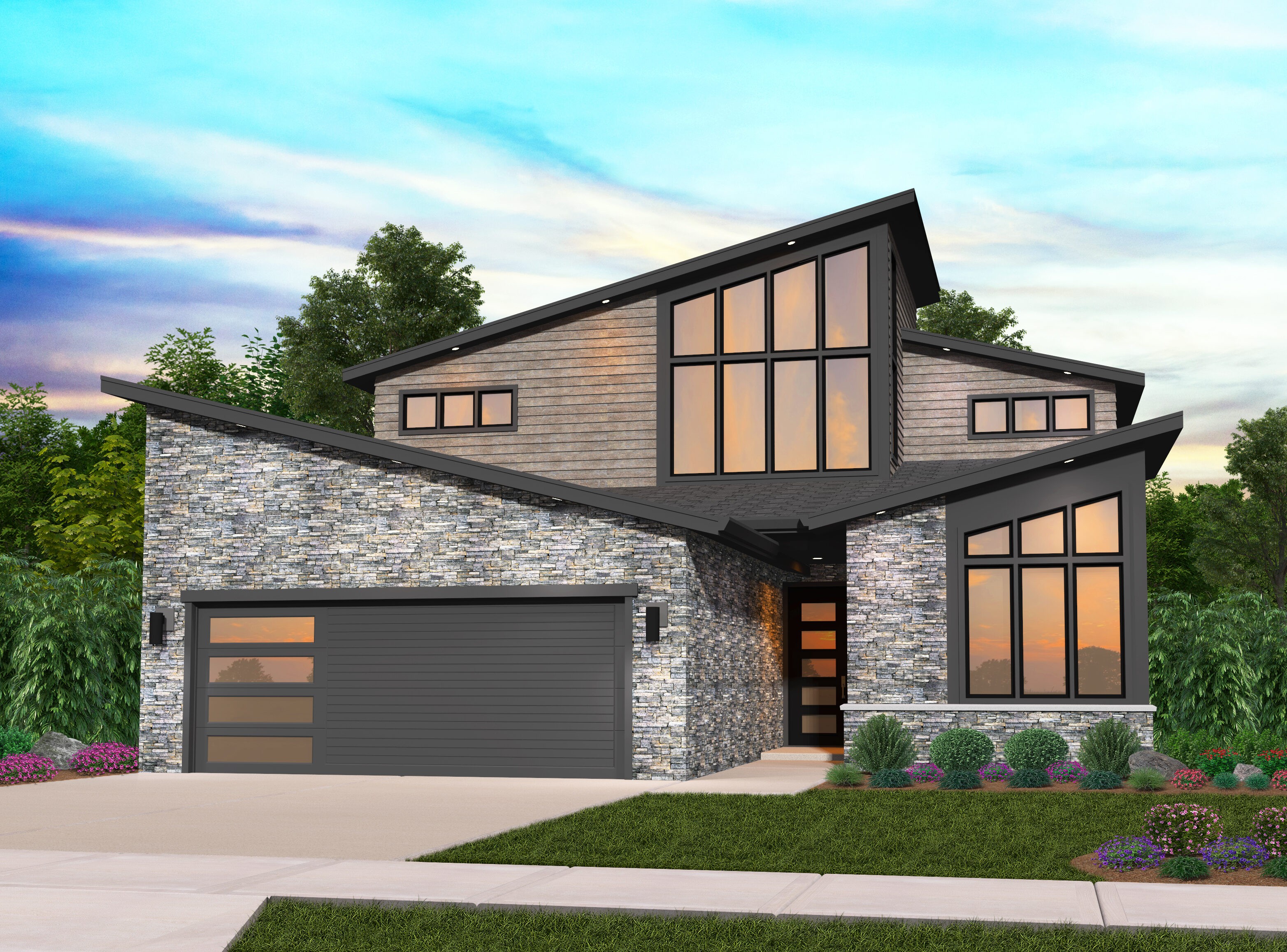Allison
m-2269TH
This Transitional, Lodge, Tudor type Design, the Allison is a whole lot of living in a compact package. First off is the very large garage with a shop in the back. They then the main entry with a handy den, beautiful tucked away staircase, then on to the really comfortable family kitchen with dining and great room open to covered rear living area. Upatairs are three smart bedroom suites with a large front-facing bonus room. The good looking Rustic Tudor Lodge house plan is strong yet sheltering.
The house you’ve been looking for is easily accessible. Begin your search on our website, showcasing a diverse array of customizable home plans. Whether you prefer classic elegance or modern simplicity, we have styles to fit every preference. For any customization questions or assistance, feel free to reach out. Let’s design a home that reflects your unique taste together.




















