Rustic Farmhouse with ADU
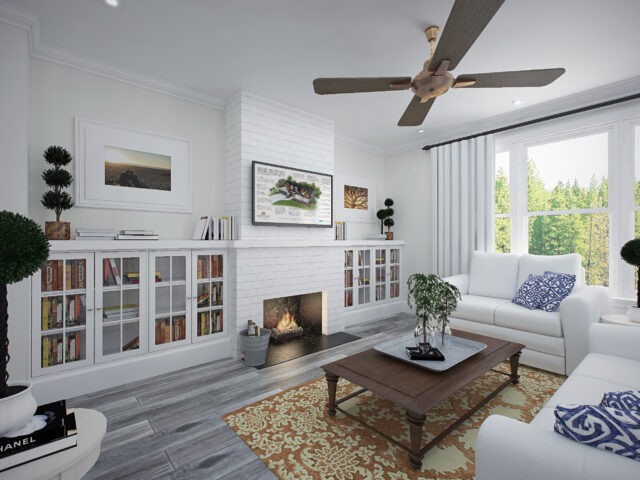 We’ve combined the charming, rustic, farmhouse style with an ultra functional, livable, and even profitable ADU. The main home is spacious, logical, and has all the sophistication and comfort of any of our house plans. Entering through the foyer, you’ll find the a large den to the left and a formal dining room to the right, with the staircase straight ahead. The kitchen comes next, and has a large central island as well as sprawling counter space against the wall. The great room features a large fireplace and plentiful built-ins, a view out the rear of the home, and access to the back patio. For less formal dining occasions, we’ve included a small nook off the kitchen perfect for breakfast or as a small workspace. The master suite can be found on the main floor, tucked peacefully away behind the great room. Entering the room through a pair of french doors, you’ll notice plenty of natural light via the large windows out the rear of the home. The master bath includes his and hers sinks, a large shower, a private toilet, a large wraparound walk in closet, as well as a small linen closet. The upper floor is where you’ll find the additional bedrooms, including one extra large bedroom complete with a large walk-in closet. Also upstairs is a large bathroom with two sinks and a full size shower.
We’ve combined the charming, rustic, farmhouse style with an ultra functional, livable, and even profitable ADU. The main home is spacious, logical, and has all the sophistication and comfort of any of our house plans. Entering through the foyer, you’ll find the a large den to the left and a formal dining room to the right, with the staircase straight ahead. The kitchen comes next, and has a large central island as well as sprawling counter space against the wall. The great room features a large fireplace and plentiful built-ins, a view out the rear of the home, and access to the back patio. For less formal dining occasions, we’ve included a small nook off the kitchen perfect for breakfast or as a small workspace. The master suite can be found on the main floor, tucked peacefully away behind the great room. Entering the room through a pair of french doors, you’ll notice plenty of natural light via the large windows out the rear of the home. The master bath includes his and hers sinks, a large shower, a private toilet, a large wraparound walk in closet, as well as a small linen closet. The upper floor is where you’ll find the additional bedrooms, including one extra large bedroom complete with a large walk-in closet. Also upstairs is a large bathroom with two sinks and a full size shower.
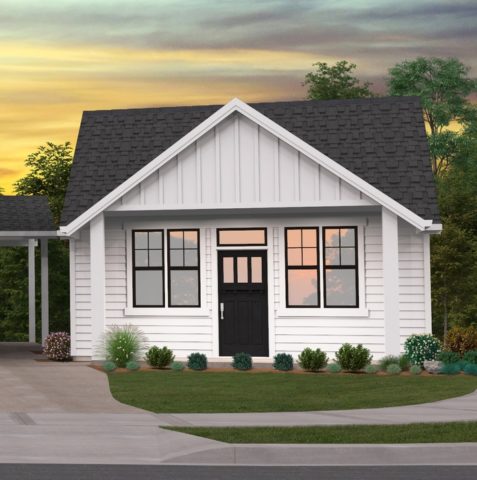 The ADU is 462 square feet, and is available separately as well as in tandem with the larger home. The floor plan will work perfectly as a shop, studio, or even permanent residence. There is a full bath, bedroom with private porch, and an eat in kitchen with full set of appliances.
The ADU is 462 square feet, and is available separately as well as in tandem with the larger home. The floor plan will work perfectly as a shop, studio, or even permanent residence. There is a full bath, bedroom with private porch, and an eat in kitchen with full set of appliances.
Witnessing individuals achieve their dreams of homeownership brings us immense joy, and we’re thrilled to support you on your journey. Start by exploring our website, where you’ll find a diverse range of customizable house plans in our extensive portfolio. If any designs inspire you to personalize, don’t hesitate to contact us – we’re here to tailor them to your exact specifications. We invite you to browse our website further for more rustic farmhouse designs.


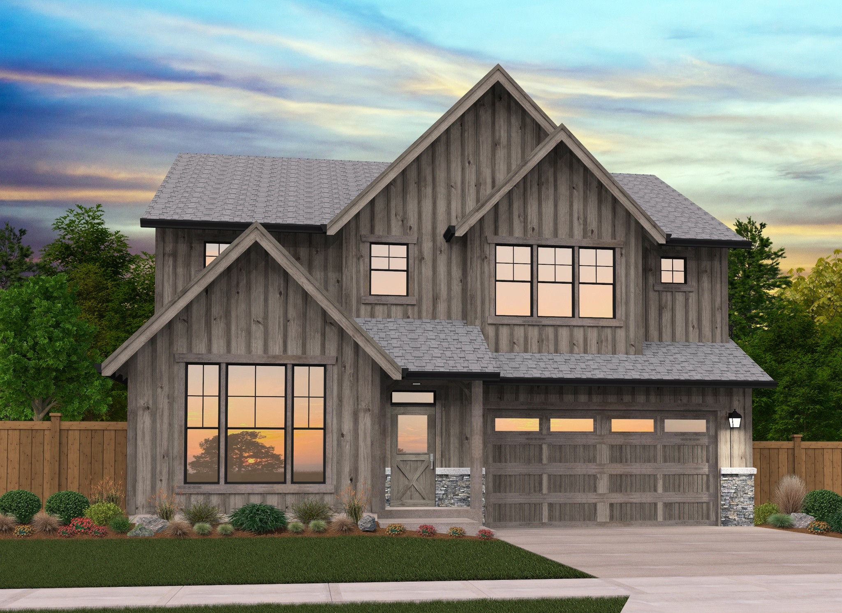
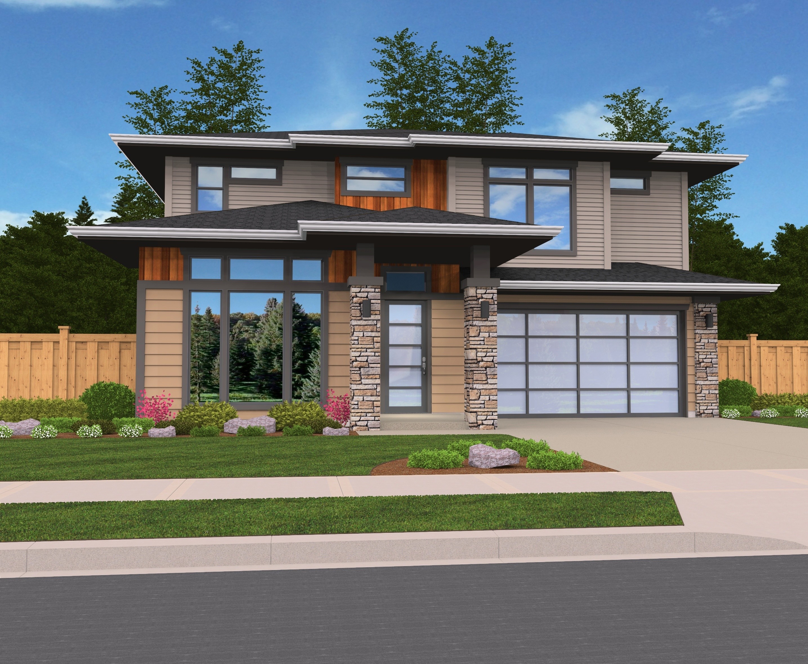
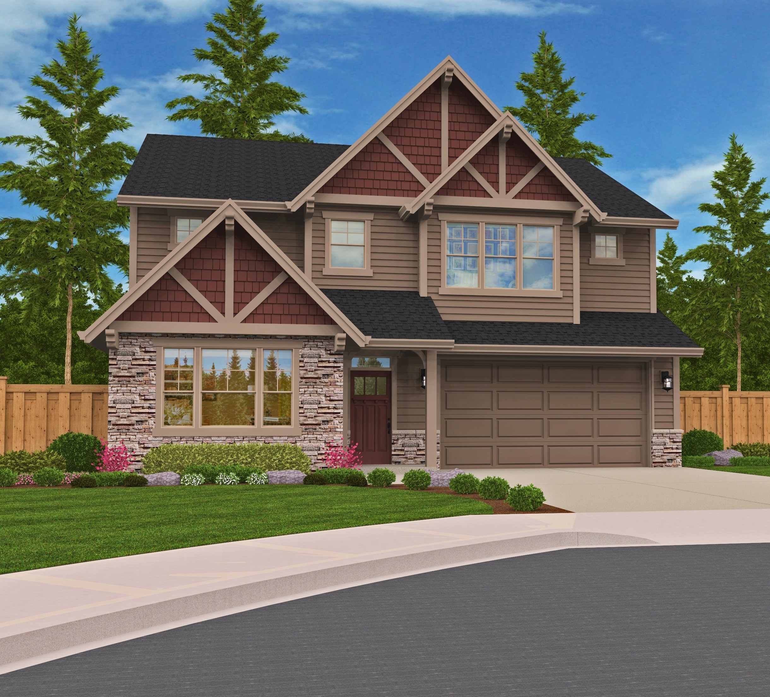
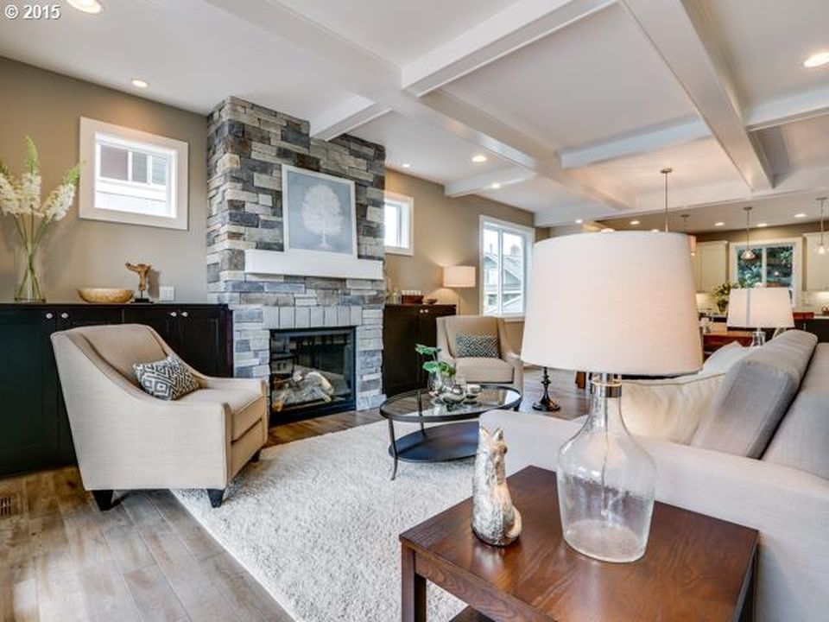
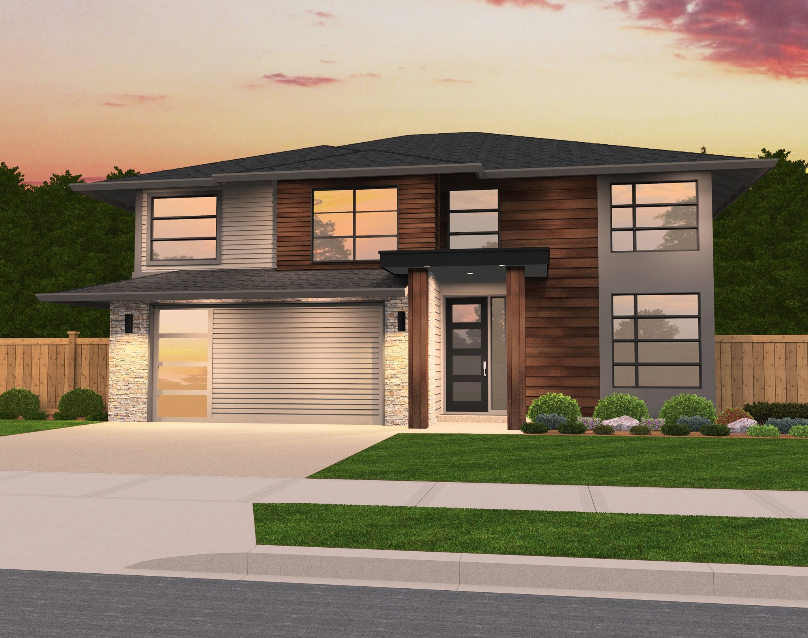
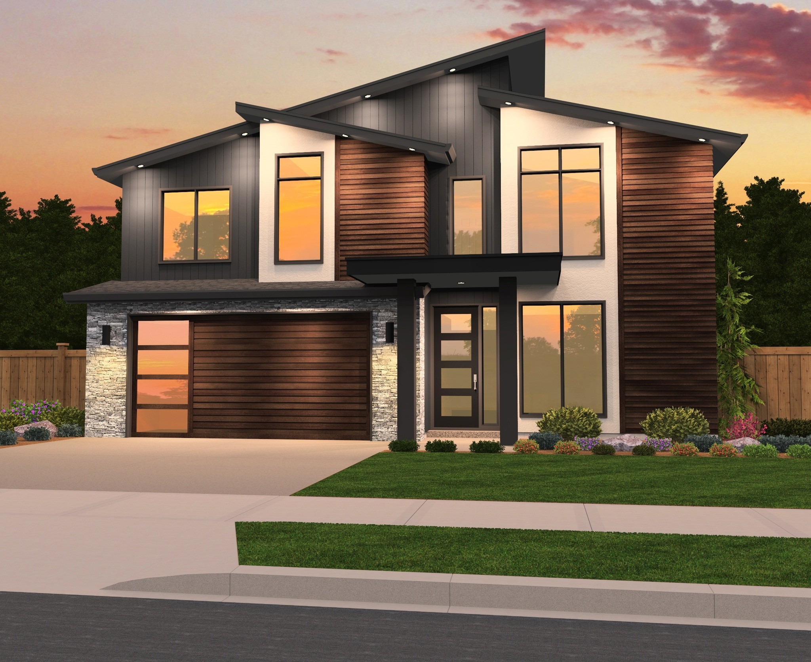
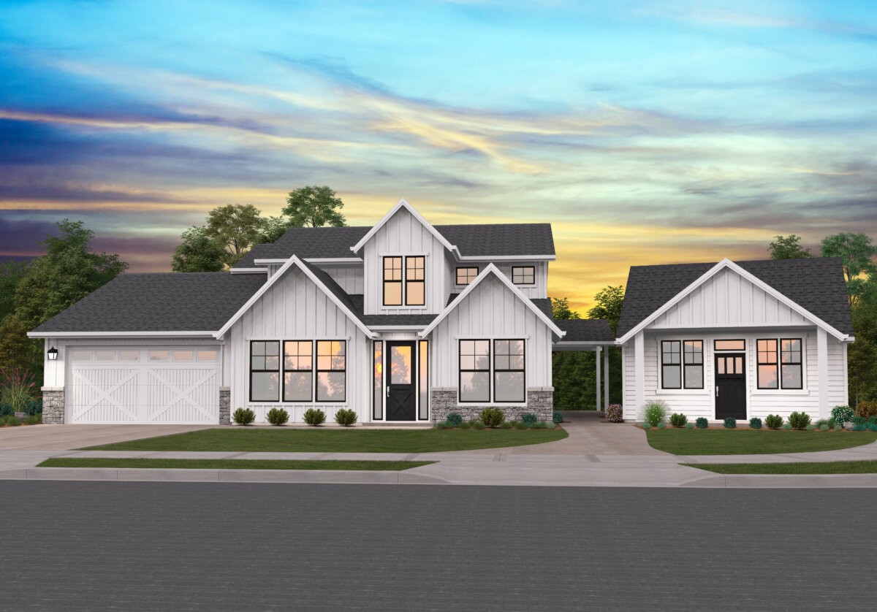
 We’ve combined the charming, rustic, farmhouse style with an ultra functional, livable, and even profitable ADU. The main home is spacious, logical, and has all the sophistication and comfort of any of our house plans. Entering through the foyer, you’ll find the a large den to the left and a formal dining room to the right, with the staircase straight ahead. The kitchen comes next, and has a large central island as well as sprawling counter space against the wall. The great room features a large fireplace and plentiful built-ins, a view out the rear of the home, and access to the back patio. For less formal dining occasions, we’ve included a small nook off the kitchen perfect for breakfast or as a small workspace. The master suite can be found on the main floor, tucked peacefully away behind the great room. Entering the room through a pair of french doors, you’ll notice plenty of natural light via the large windows out the rear of the home. The master bath includes his and hers sinks, a large shower, a private toilet, a large wraparound walk in closet, as well as a small linen closet. The upper floor is where you’ll find the additional bedrooms, including one extra large bedroom complete with a large walk-in closet. Also upstairs is a large bathroom with two sinks and a full size shower.
We’ve combined the charming, rustic, farmhouse style with an ultra functional, livable, and even profitable ADU. The main home is spacious, logical, and has all the sophistication and comfort of any of our house plans. Entering through the foyer, you’ll find the a large den to the left and a formal dining room to the right, with the staircase straight ahead. The kitchen comes next, and has a large central island as well as sprawling counter space against the wall. The great room features a large fireplace and plentiful built-ins, a view out the rear of the home, and access to the back patio. For less formal dining occasions, we’ve included a small nook off the kitchen perfect for breakfast or as a small workspace. The master suite can be found on the main floor, tucked peacefully away behind the great room. Entering the room through a pair of french doors, you’ll notice plenty of natural light via the large windows out the rear of the home. The master bath includes his and hers sinks, a large shower, a private toilet, a large wraparound walk in closet, as well as a small linen closet. The upper floor is where you’ll find the additional bedrooms, including one extra large bedroom complete with a large walk-in closet. Also upstairs is a large bathroom with two sinks and a full size shower. The ADU is 462 square feet, and is available separately as well as in tandem with the larger home. The floor plan will work perfectly as a shop, studio, or even permanent residence. There is a full bath, bedroom with private porch, and an eat in kitchen with full set of appliances.
The ADU is 462 square feet, and is available separately as well as in tandem with the larger home. The floor plan will work perfectly as a shop, studio, or even permanent residence. There is a full bath, bedroom with private porch, and an eat in kitchen with full set of appliances.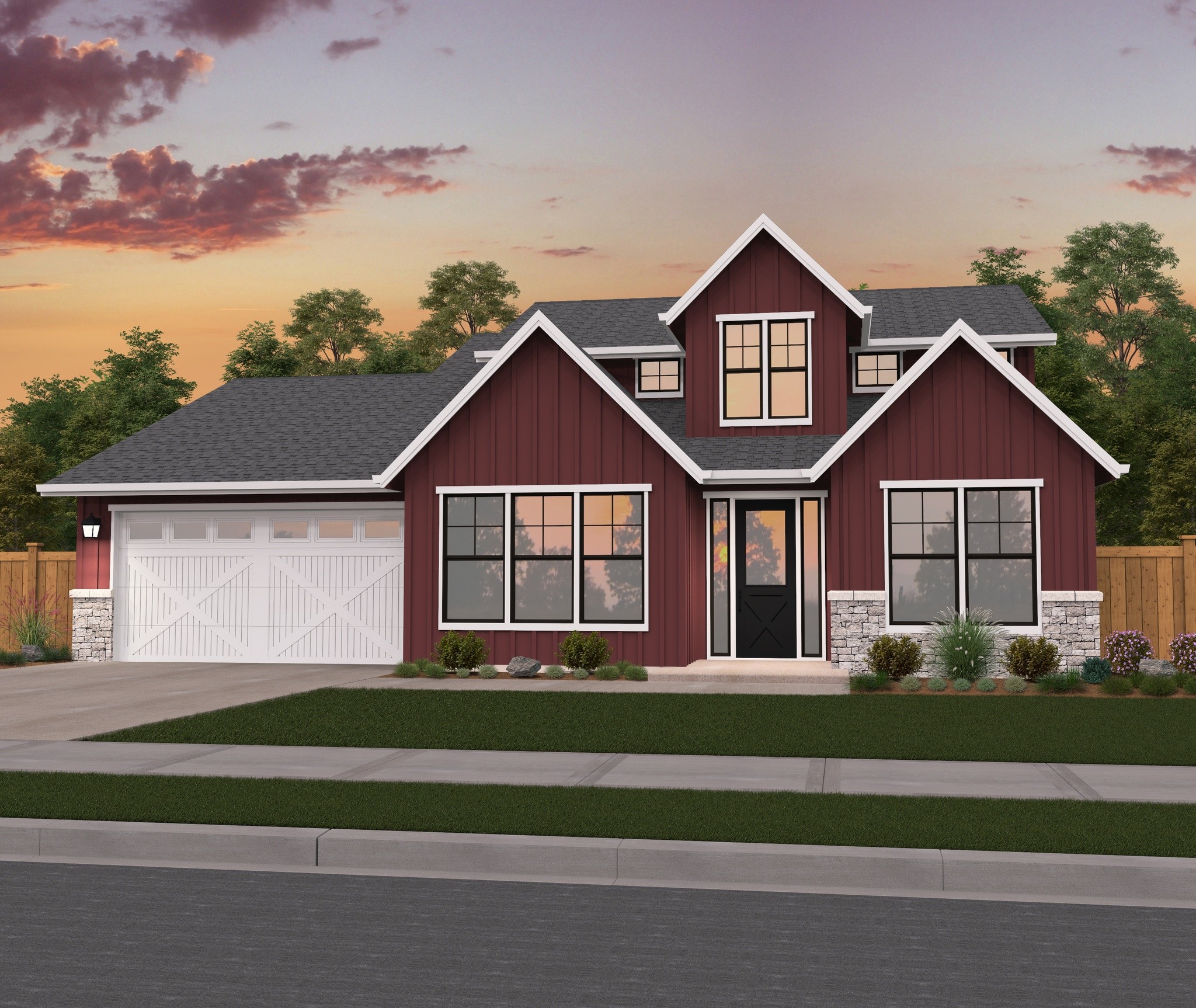
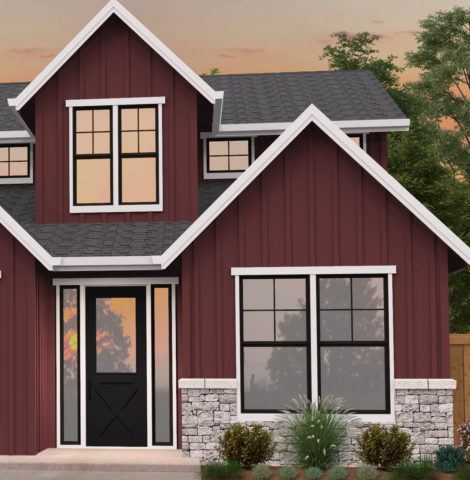 Mark Stewart Home Design is on the leading edge of the recent surge in
Mark Stewart Home Design is on the leading edge of the recent surge in 