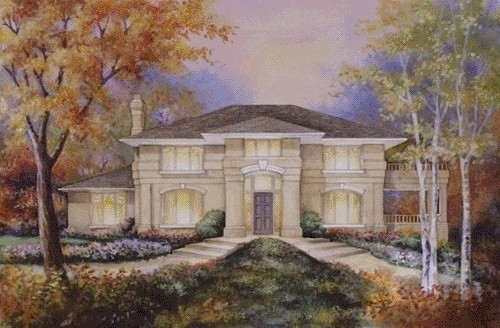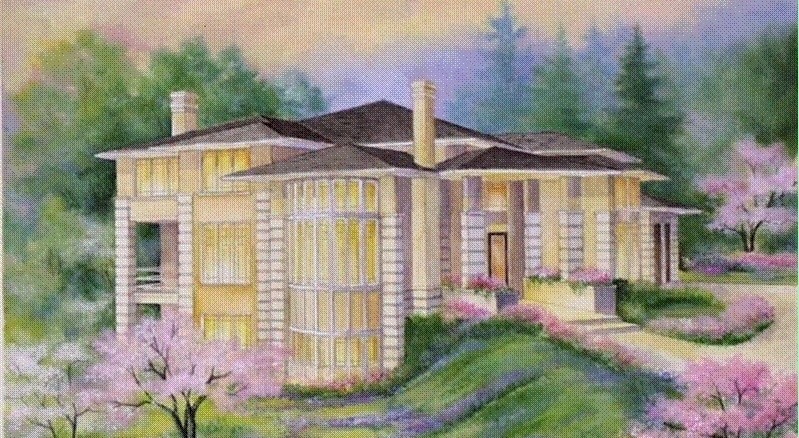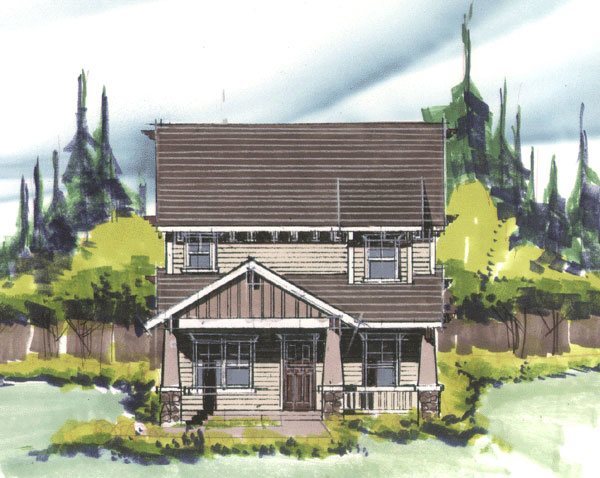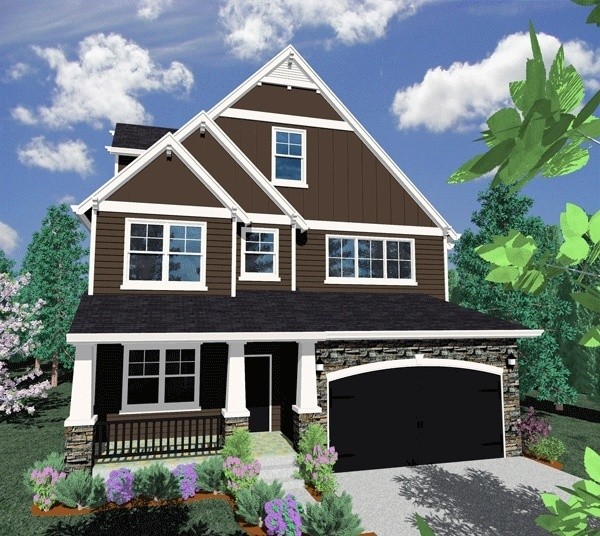Showing 881 — 890 of 1187
Here is a unique and handsome executive home. There are large well planned rooms throughout this luxury design. Featured is a very large family room open to the kitchen and nook. The utility room is large and doubles as a mud room. The full bath on the main floor near the den means a guest suite on the main floor is possible as well. This is a beautiful design with all the style and grace.
Sq Ft: 3,140Width: 73.5Depth: 63Stories: 2Master Suite: Upper FloorBedrooms: 5Bathrooms: 3
This is truly a magnificent Prairie Style executive home. It has all the formal and informal space you could ever want, thoughtfully placed and generously scaled. The rooms as you can see have been designed with entertaining and a comfortable everyday lifestyle. There is a basement option as well. Don’t overlook the two story great room with bonus loft above. This is truly a unique and wonderful Prairie style luxury home.
Sq Ft: 5,304Width: 82Depth: 67Stories: 2Master Suite: Upper FloorBedrooms: 3Bathrooms: 3
Elegance and rich detailing are the keys to this beautiful home. The beautiful French Country Exterior is complimented inside by the cozy beamed valuted great room at the heart of the home. This is a wonderful design for the empty nester, single homeowner or a vacation home. The Master Suite is luxurious and shares the back view with the great room. There is plenty of storage space upstairs with a wonderful guest room and bonus room.
Sq Ft: 2,157Width: 44.2Depth: 65.2Stories: 2Master Suite: Main FloorBedrooms: 3Bathrooms: 3
Sq Ft: 3,747Width: 57.5Depth: 62.5Stories: 3Master Suite: Upper FloorBedrooms: 4Bathrooms: 3.5
This magnificent design features alot of open volume making this home live much larger then it is. The two story great room and parlor add to the drama and rich fabric of this narrow lot beauty. The exterior is pure old world with rich english country detailing. The generous open great room, dining and kitchen area lives beyond your expectations. The garage is a full three car tandem size as a bonus. This elegant home is ideal for a narrow lot with a view to the rear.
Sq Ft: 2,505Width: 38Depth: 57Stories: 2Master Suite: Upper FloorBedrooms: 4Bathrooms: 2.5
This dynamic and beautiful French Country design has four bedrooms with the master on the main floor. A vaulted living room adjoins the dining room. The kitchen has a walk-in pantry and all of the convenience you could ask for. The exterior has a covered front porch and beautiful curb appeal. This rear entry garage design is perfect for a narrow lot.
Sq Ft: 1,706Width: 26Depth: 56Stories: 2Master Suite: Main FloorBedrooms: 4Bathrooms: 2.5
This is a sophisticated and balanced Prairie Style home with a tidy exterior and an easy to live in plan. The large island kitchen including walk-in pantry is open to the living and dining room. There is also a large main floor den. Upstairs are three nice sized bedrooms and bonus area.
Sq Ft: 1,977Width: 26Depth: 55Stories: 2Master Suite: Upper FloorBedrooms: 3Bathrooms: 2.5
This very beautiful craftsman bungalow with an inviting front porch is sure to fit into any new urbanist rear load lot. The main floor is very open with a den. The stairs are located conveniently at the center of the home. Upstairs is a very large master suite with two spare bedrooms and a large bonus room.
Sq Ft: 1,961Width: 26Depth: 55Stories: 2Master Suite: Upper FloorBedrooms: 3Bathrooms: 2.5
Sq Ft: 2,723Width: 36Depth: 56.5Stories: 3Master Suite: Upper FloorBedrooms: 4Bathrooms: 2.5
This fantastic prairie style executive home takes advantage of a rear view out of all major spaces. There is so much to talk about from the huge two story great room to the luxurious master suite.
Sq Ft: 5,695Width: 103Depth: 76Stories: 2Master Suite: Upper FloorBedrooms: 4Bathrooms: 3.5










