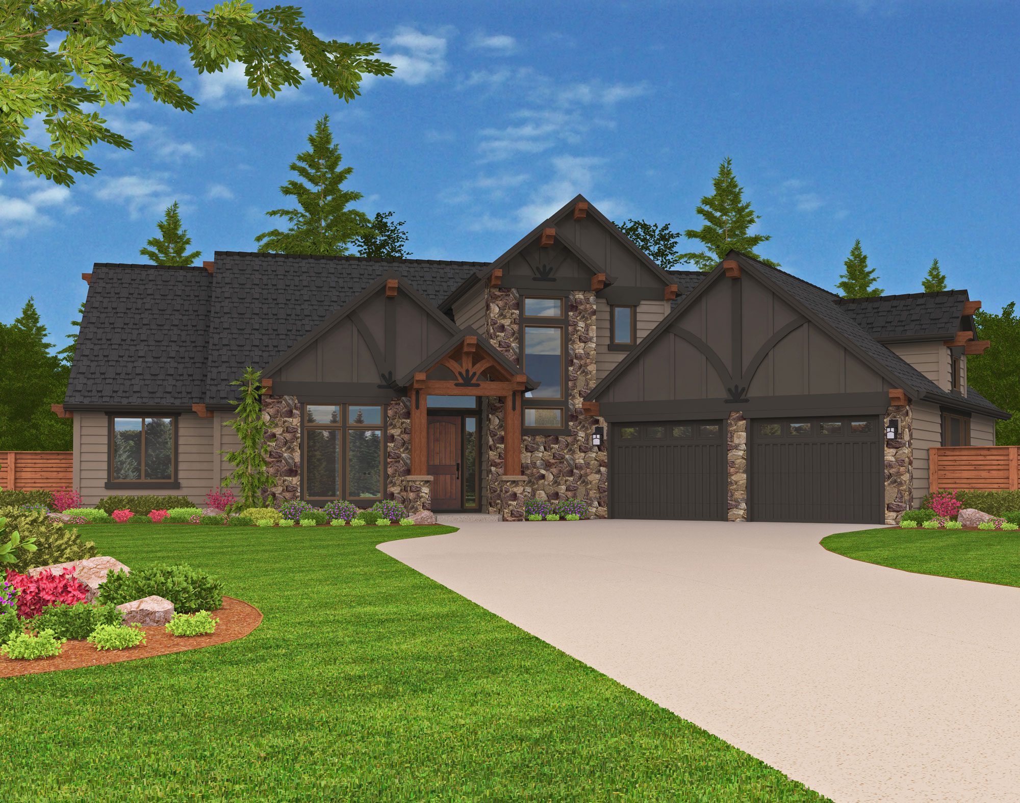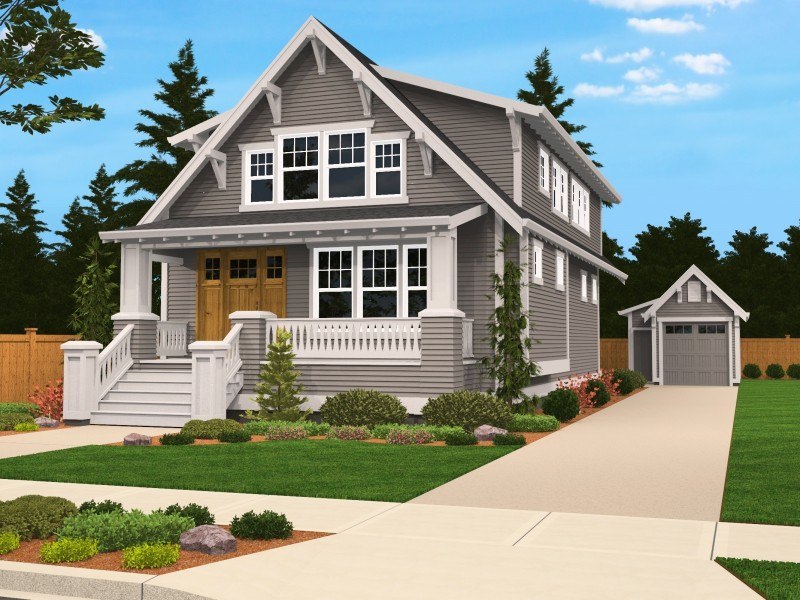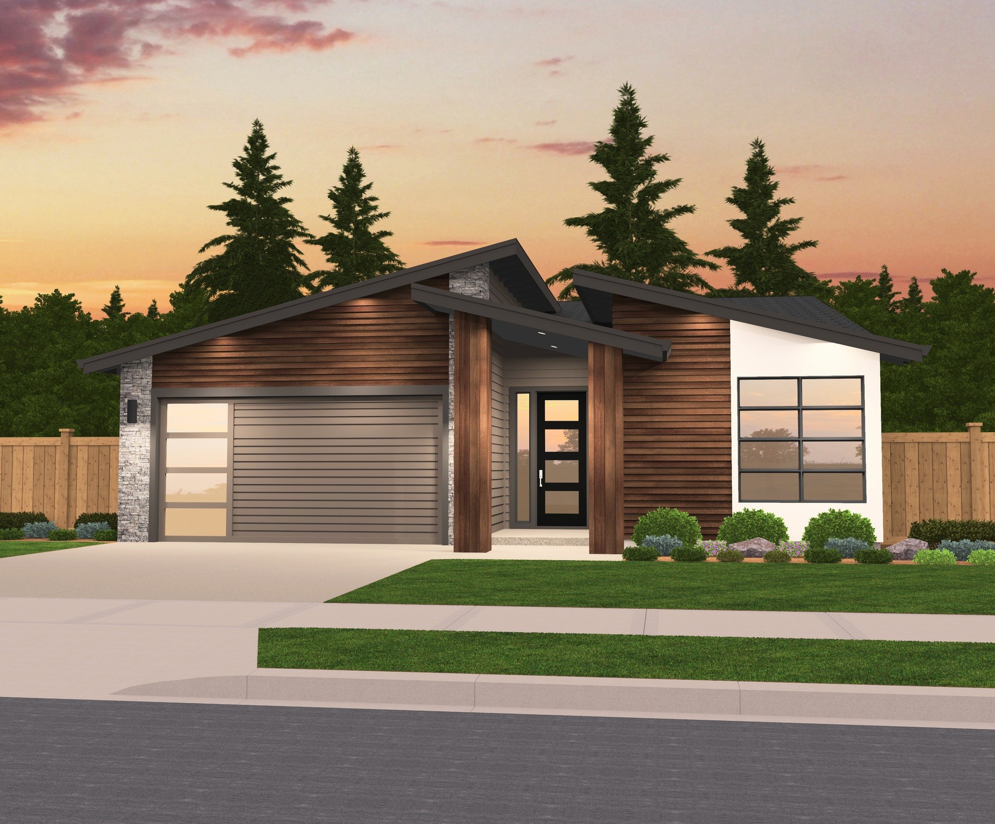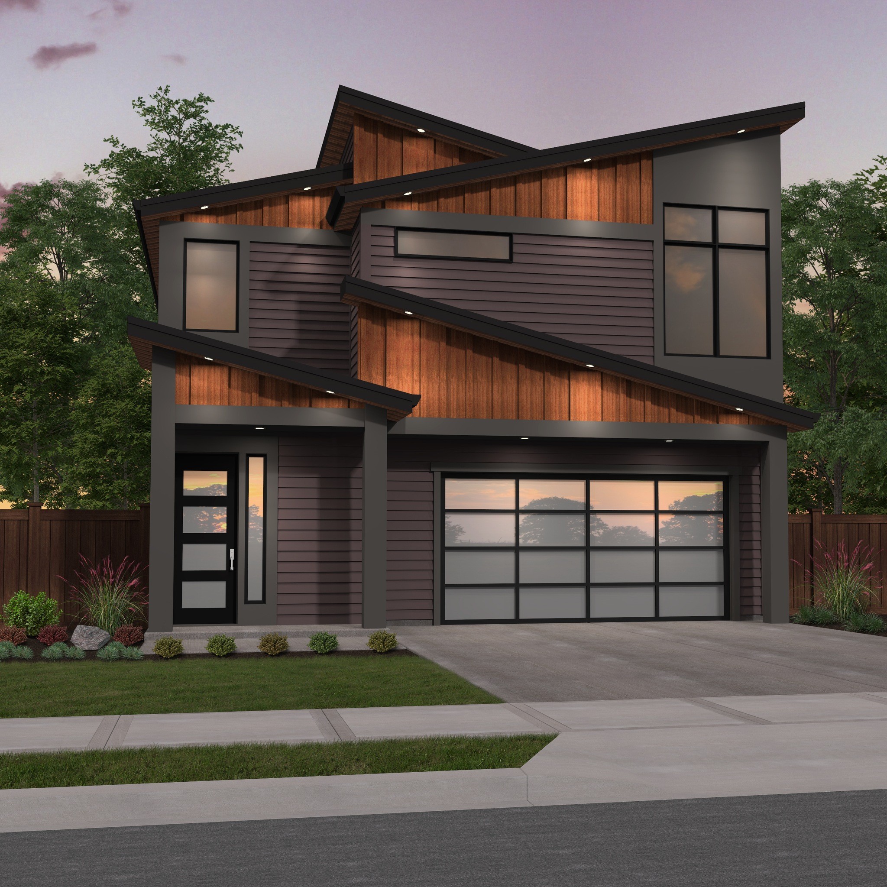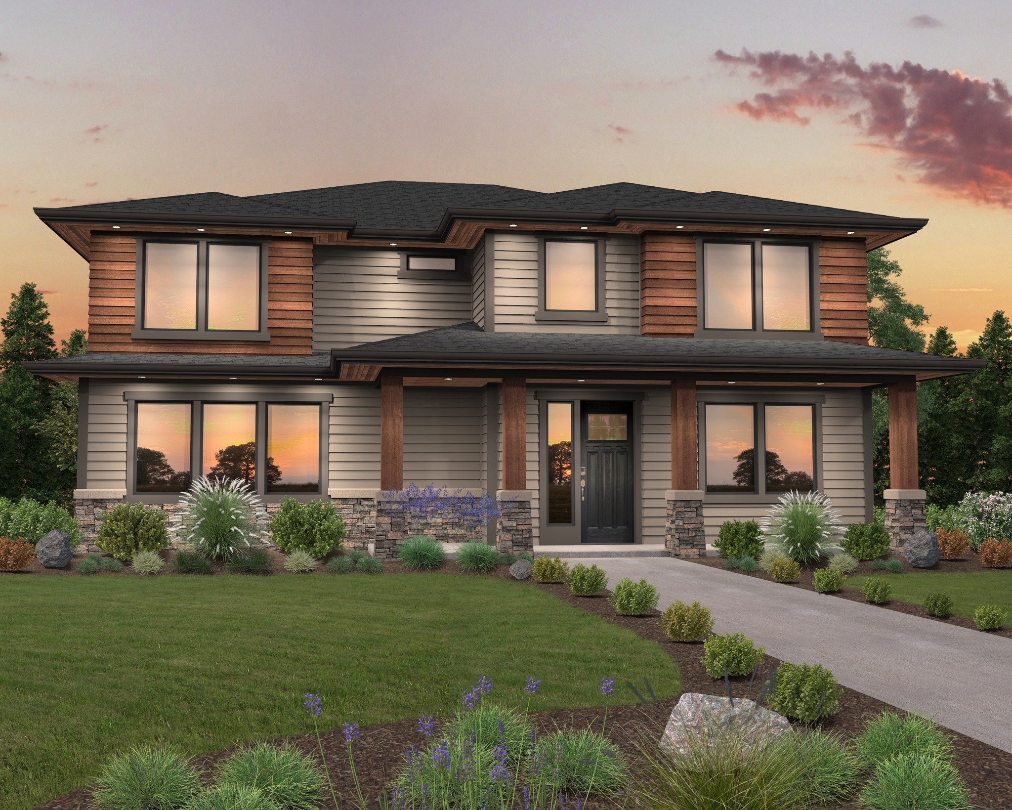M-3985
M-3985 extreme
We are very pleased to have been asked to design another Extreme Home for ABC’s Extreme Makeover Home Edition and Legend Homes , this time right in our own backyard.
A very deserving family in Corvallis needed a new home in the worst way, we were fortunate enough to have a 4 bedroom, 3.5 bath, 4 car garage, house plan already pretty close to what the site and the family needed, so we were able to make pretty big revisions and turn the working drawings around in about 10 days.
This custom house plan house worked out magnificently well thanks to the design team and the awesome team at Legend Homes, who built a beautiful one of a kind dream home in about 4 days without cutting any corners.
If you view the plans for this dream house you will see that it has an open concept floor plan with the kitchen overlooking the dining room and great room area. Two rooms are at the front of the home which can be used for home offices or additional bedrooms, 3 bedrooms are on the right side, and the master suite is towards the back of the home.
The design team could be heard saying “Mark Stewart you are a rock star!” Tanya McQueen. and ” This is probably the best home design we have ever built” (Denise Cramsey show producer) and “I am definitely going to have you design our new home in Oregon” Tracy Hutson.
We have completely loved every minute of working with everyone on the show and consider them like a second family. Thank you to all of you on the show and especially the Byers Family in Corvallis. This episode of Extreme Makeover Home Edition aired in the fall of 2007.




