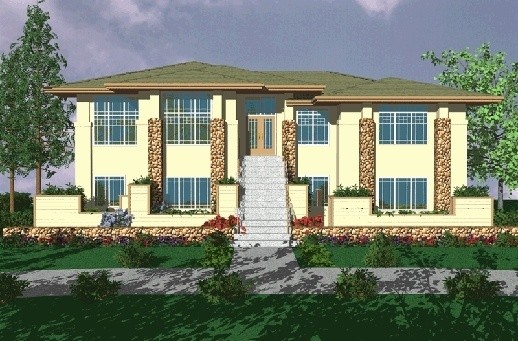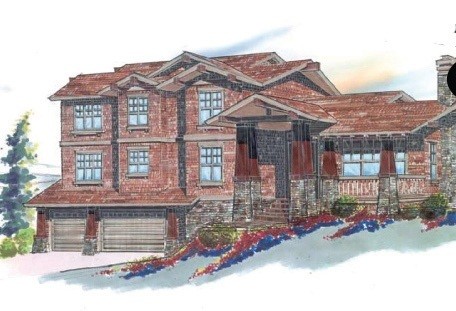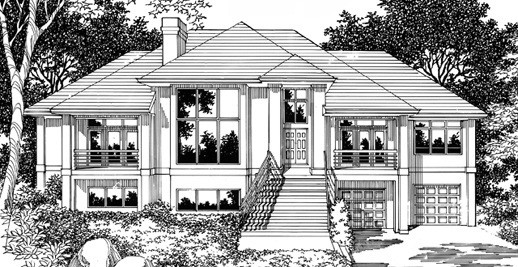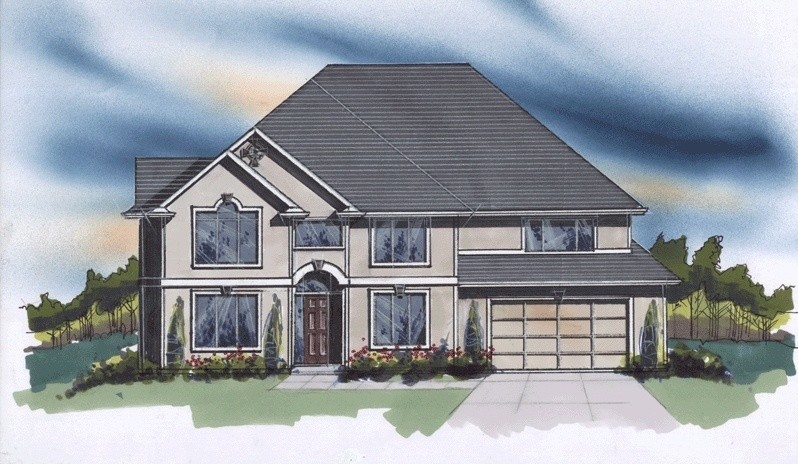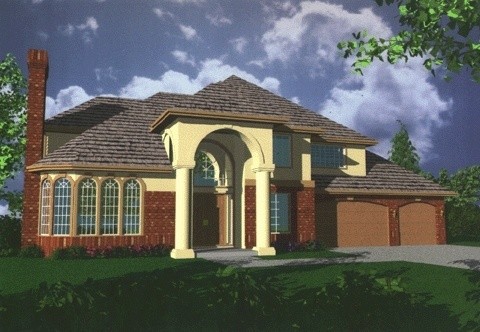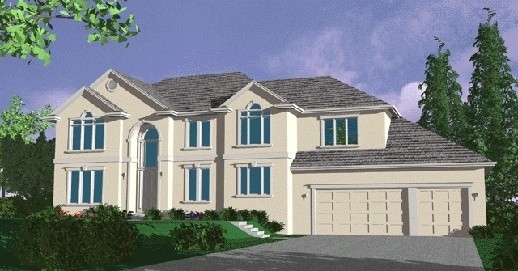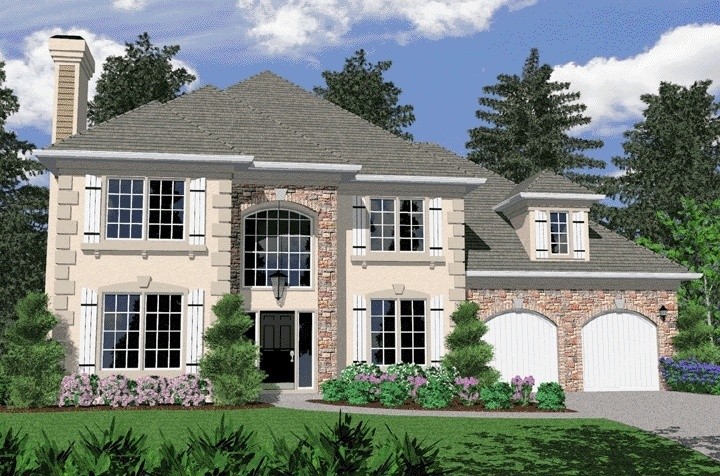Showing 997 — 1008 of 1217
A miracle of modern design that takes its roots from the earyly 1900’s. This overwhelming luxury design with its MSA Prairie architecture takes advantage of views out the back and side of the home. This home was originally designed for a very dear client of mine and was built on a large acreage, although it also fits a regular sized corner or even rectangular site. The high level of design found here is unprecedented in our portfolio. The plan is exciting with many long vistas both inside and outside the home. The roofline is elegant yet exciting to the eye. The plan features a bonus room and a well scaled den, along with luxur master quarters, and one of the best kitchens I have ever seen. The 3 car garage is a must here.. We also offer a basement option with this desgin. Please call our office for further details.
Sq Ft: 3,855Width: 79Depth: 65Stories: 2Master Suite: Upper FloorBedrooms: 4Bathrooms: 2.5
This one of a kind spectacular Prairie Style Design takes full advanage of a front as well as a side and rear view. Behold the spectacular exterior to compliment the luxurious floor plan. The Master Suite complete with sitting room faces a front view while the kitchen and family center are at the back left corner. You are greeted with a remarkable see-through foyer that leads directly through the home to the back yard and water feature. Economically designed yet spectacular this home even boasts a huge lower level with Recreation room and two spare bedrooms.
Sq Ft: 3,849Width: 62Depth: 51Stories: 2Master Suite: Main FloorBedrooms: 4Bathrooms: 3.5
Sq Ft: 3,845Width: 69Depth: 43Stories: 3Master Suite: Upper FloorBedrooms: 4Bathrooms: 3.5
An executive home with everything for the entire family. Homebuilders and buyers have discovered a real gem here. The Grand scaled Family room and kitchen with back stair is balanced by the large formal living and dining rooms. Upstairs is a private and spacious master suite, and large bedroom suites for the kids and guests. A Jack and Jill bathroom splits bedrooms 3 and 4. A large bonus room completes the picture. A perfect answer for the upper end single family market with a history of success, this design is sure to satisfy..
Sq Ft: 3,733Width: 62Depth: 58Stories: 2Master Suite: Upper FloorBedrooms: 4Bathrooms: 3.5
Truly an elegant Frank Lloyd Wright inspired executive home with all the comforts. The Great room is vaulted and well positioned to the rear. The gourmet kitchen is nicley tucked between the formal dining room and nook with easy access to the rest of the plan. The master suite is seperate and quite large. Downstairs there are three large multi-purpose rooms for the kids, your business hobbies or entertainment.. This is a special house with a large cupola in the center, raining light throughout.
Sq Ft: 3,728Width: 63Depth: 58Stories: 2Master Suite: Main FloorBedrooms: 3Bathrooms: 2.5
Sq Ft: 3,675Width: 95Depth: 72Stories: 2Master Suite: Main FloorBedrooms: 4Bathrooms: 2.5
Sq Ft: 3,646Width: 86Depth: 69Stories: 2Bedrooms: 4Bathrooms: 2.5
The Carefree at heart will love this one. Perfectly designed for a lot with a view to the front this place has it all for the young at heart. The spa and excercise room downstairs, the large lower floor guest suite and wine cellar mean only one thing! Living is easy! Upstairs is an arrangement full of luxury. Back to back fireplaces in the master and living room, huge walk-in closet and gracious curving stairs make this design unique. The kitchen is gourmet sized and comes complete with a breakfast nook. This design was originally conceived for an uphill lot with a view to the front, but would also work well on a flatter site..
Sq Ft: 3,636Width: 73Depth: 40Stories: 2Master Suite: Main FloorBedrooms: 4Bathrooms: 3
Sq Ft: 3,619Width: 61Depth: 47Stories: 2Master Suite: Upper FloorBedrooms: 4Bathrooms: 3.5
This wonderful French Country design has it all for today’s demanding buyer. Four bedrooms, a den and bonus room compliment the formally zoned living and dining room seperate from the Kitchen/Nook and Family Rooms. Also note the back stairway and the extra bathroom upstairs. This is a fabulous looking and easy living design and is one of Mark Stewart’s personal favorites.
Sq Ft: 3,610Width: 70Depth: 50Stories: 2Master Suite: Upper FloorBedrooms: 4Bathrooms: 3.5
Sq Ft: 3,551Width: 81Depth: 41Stories: 2Bedrooms: 4Bathrooms: 3.5
This elegant home comes with all the amenities. There is an optional basement, indeed the original design was for a gentley sloping lot. Four large bedrooms, loft AND bonus room are featured upstairs. The main floor has a giant family room with kitchen and nook, a den and seperate living and dining room. This is our most popular floor plan updated for luxury…
Sq Ft: 3,473Width: 57Depth: 47Stories: 3Master Suite: Upper FloorBedrooms: 4Bathrooms: 2.5


