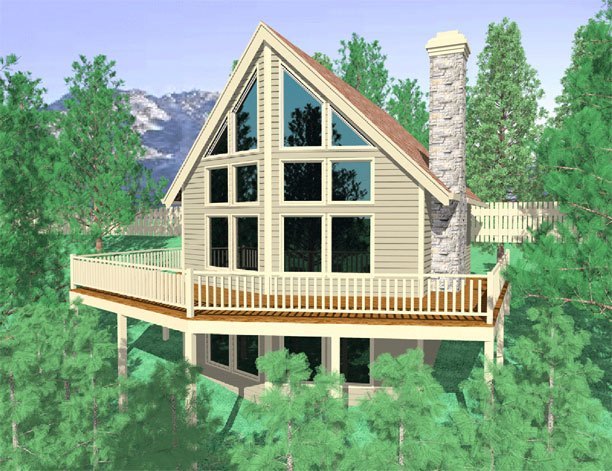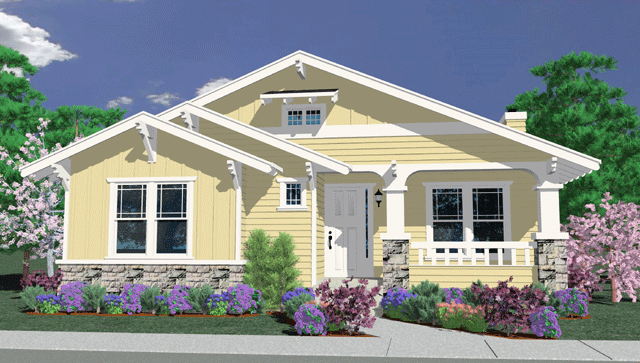Showing 831 — 840 of 1187
Traditional, Craftsman, and Country styles, the Blue Plains is a sensible house plan featuring a comfortable and very livable great room/kitchen layout. There is a den just off the great room, with a full bath across the hall. Upstairs are two spacious bedrooms as well as a large master suite complete with vaulted ceilings, his/her sinks, and separate tub and shower.
Sq Ft: 2,865Width: 41.5Depth: 48Stories: 2Master Suite: Upper FloorBedrooms: 5
Traditional, French Country, and Old World European styles, the 3505JDR is a carefully detailed and rich variant of an English Tudor Design. This house plan has genuine timber trim and stucco along with stone arches and accents and a steeply pitched hip roomline adding to its charm and punch. The floor plan has a home office and well designed formal living areas along with a beautiful and dramatic two story family room. Upstairs are three generous bedroom suits and a study loft. The basement level has a large rec room lots of storage and a teenager bedroom suite.
Sq Ft: 3,505Width: 50Depth: 52.5Stories: 3Master Suite: Upper FloorBedrooms: 4Bathrooms: 3.5
Here is a Magnificently designed luxury lodge house plan for your review. The main floor has all the intimacy and comfort you could ask for on a big scale. The great room is vaulted with timber trusses that extend out to the rear view deck. There is a kitchen designed for a gourmet cook who entertains regularly. On the main floor is a master suite with a large opulent bath and wardrobe. The bottom floor features a six car garage, a green house, recreation room and guest bedrooms. This is a fantastic design that takes advantage of a rear facing view.
Sq Ft: 4,717Width: 64Depth: 70.5Stories: 2Master Suite: Main FloorBedrooms: 3Bathrooms: 2.5
Sq Ft: 2,150Width: 40Depth: 41.5Stories: 2Master Suite: Upper FloorBedrooms: 3Bathrooms: 2.5
This is a fantastic corner lot house plan working well on narrow lots. The beautiful European Styling leads to a first rate floor plan with every amenity. On the top floor is a generous flex room, perfect for anything you can imagine. Just a fabulous looking and high functioning home design.
Sq Ft: 2,968Width: 34.8Depth: 58.5Stories: 3Master Suite: Upper FloorBedrooms: 3Bathrooms: 2.5
Sq Ft: 1,462Width: 29Depth: 32Stories: 2Master Suite: Upper FloorBedrooms: 3Bathrooms: 2.5
Sq Ft: 1,966Width: 24Depth: 38.5Stories: 3Master Suite: Main FloorBedrooms: 3Bathrooms: 2
Traditional, Craftsman, and Country Styles, the Warrington is a house plan for the way we live today. Three Master Suites comprise the bedroom arrangements, with a generous and flexible Music Room on the main floor with a walk in closet. A home office is tucked behind the stairway magnifying the flexibility of this special home design. The two-story foyer and Great Room add considerable volume and drama to this efficient yet, exciting design. The music room also has a big two-story center dormer, flooding the space with light. If you have need for multiple master suites, this plan could fit the bill.
Sq Ft: 2,565Width: 45Depth: 51.5Stories: 2Master Suite: Main FloorBedrooms: 3Bathrooms: 3.5
Sq Ft: 2,254Width: 40Depth: 41.5Stories: 2Master Suite: Upper FloorBedrooms: 4Bathrooms: 2.5
A cuter bungalow you will not find! This sweet little house plan is loaded with charm and convenience. Starting with the generous and beautiful front porch, and leading into the vaulted great room with open island kitchen, nook and dining room. The garage in the rear is perfect for alley loaded lots.
Sq Ft: 1,691Width: 40.5Depth: 64.5Stories: 1Master Suite: Main FloorBedrooms: 3Bathrooms: 2










