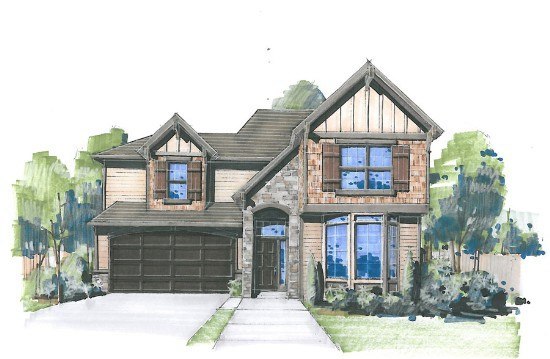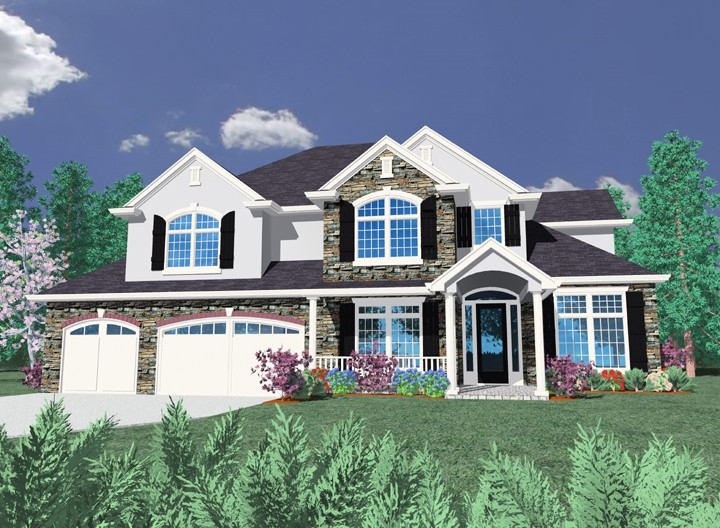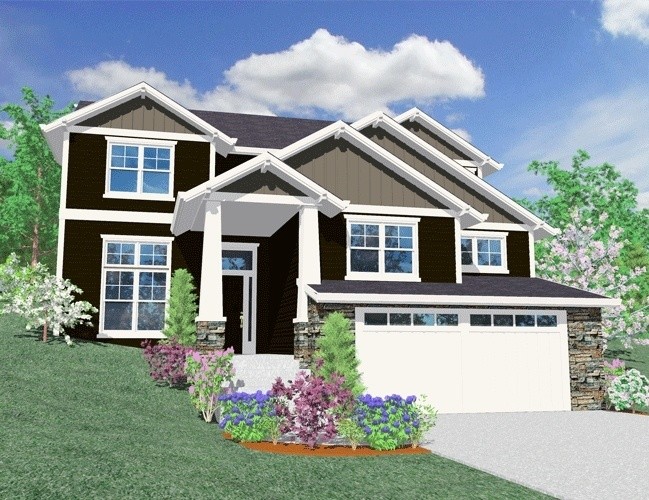Showing 811 — 820 of 1187
This is a very exciting house plan with a Main Floor Master Suite, 3 car garage, great curb appeal and voluminous 12 foot ceilings on the main floor. The main floor also has one of the most time tested layouts you will ever find to go along with the flexible upper floor with two baths and a huge bonus room.
Sq Ft: 3,075Width: 47.5Depth: 57.3Stories: 2Master Suite: Main FloorBedrooms: 4Bathrooms: 3.5
Small Cottage House Plan
If you have a shallow lot and want a tidy small design then look no further, this Cottage House Plan has it all. Large, open main floor with lots of shared space, a two car garage and three great bedrooms upstairs.. This is a very popular and affordable plan.
Sq Ft: 1,648Width: 47Depth: 34Stories: 2Master Suite: Upper FloorBedrooms: 3Bathrooms: 2.5
Sq Ft: 2,202Width: 44Depth: 44.5Stories: 2Bedrooms: 4Bathrooms: 2.5
This is a beautiful house plan with a two story great room to the rear and a master suite separate from the secondary bedrooms. This is a dramatic and efficient design for a narrow lot. The front covered porch is large enough for a porch swing. The stair is perfected situated in the heart of the home. This home has everything you could ask for in 2100 sq. ft. of cozy home design.
Sq Ft: 2,102Width: 44Depth: 42Stories: 2Master Suite: Upper FloorBedrooms: 4Bathrooms: 2.5
This is simply a dramatic and beautiful house plan for a steep uphill or side sloping site. The grand staircase punctuates the graceful and dramatic main floor. The open kitchen overlooks the sunken great room and raised nook. The formal dining room greets you as you enter the foyer and the master suite is tucked over to the right side enjoying the view and the opulence of the master bath. Upstairs are three comfortable rooms for kids. The lowest floor has a four car garage with a 12 foot ceiling and alot of bonus space.
Sq Ft: 3,533Width: 70.5Depth: 49.5Stories: 3Master Suite: Main FloorBedrooms: 3Bathrooms: 2.5
This wonderful executive, transitional house plan features a lot of living in a tidy footprint. At only 64 feet wide this home can fit on many lot sizes. The main floor master suite has expansive space and luxurious appointments. There is a two story window walled great room adjacent to a large dining and fabulous kitchen perfect for gourmet entertaining. The style of this home is matched only by the imaginative floor plan.
Sq Ft: 4,298Width: 64Depth: 64.5Stories: 2Master Suite: Main FloorBedrooms: 4Bathrooms: 3.5
A strong purposeful French Country house plan with all the charm and amenities todays homebuyers look for. A very large Great Room oriented to the back yard is adjacent to the large dining room and spacious island kitchen. The Utility Room and Powder room are perfectly located around a corner and near the garage entry. There is even a shop in the three car garage. Upstairs the bedrooms are all very large and share a vaulted bonus room space.
Sq Ft: 3,157Width: 45Depth: 55Stories: 2Master Suite: Upper FloorBedrooms: 4Bathrooms: 2.5
This smart design has a beautiful balanced exterior appearance along with a very user friendly floor plan. The garage under living makes this home a perfect fit for an uphill and side sloping site. The main floor has a very large living room AND family room along with large island kitchen and view facing den. The upper floor comes complete with four bedrooms and a master suite designed for luxury.
Sq Ft: 2,657Width: 44.3Depth: 52Stories: 3Master Suite: Upper FloorBedrooms: 4Bathrooms: 2.5
This is just a wonderful home design if you have the space on your lot for it. The Great Room, Den, Foyer and Dining room all have a volumptuous 11 foot ceiling. The open kitchen and nook have 10 ft. ceilings. The forward facing master suite vaults to 12′-5″ and features a very generous wardrobe as well. The styling is distinctive Old World European and French Country influenced. The rich detailing will leave a lasting mark in any neighborhood.
Sq Ft: 2,595Width: 79.5Depth: 48Stories: 1Master Suite: Main FloorBedrooms: 3Bathrooms: 2.5
A wonderful “L” shaped plan that will solve many difficult to fit sites. This plan boasts a large and open main floor with an island kitchen and main floor Den or optional guest suite with full bath. The upper floor has a large bonus room, kids rooms with Jack and Jill bath and an opulent master suite. The styling is old world European with modern influences.
Sq Ft: 3,109Width: 50.2Depth: 57Stories: 2Master Suite: Upper FloorBedrooms: 4Bathrooms: 3










