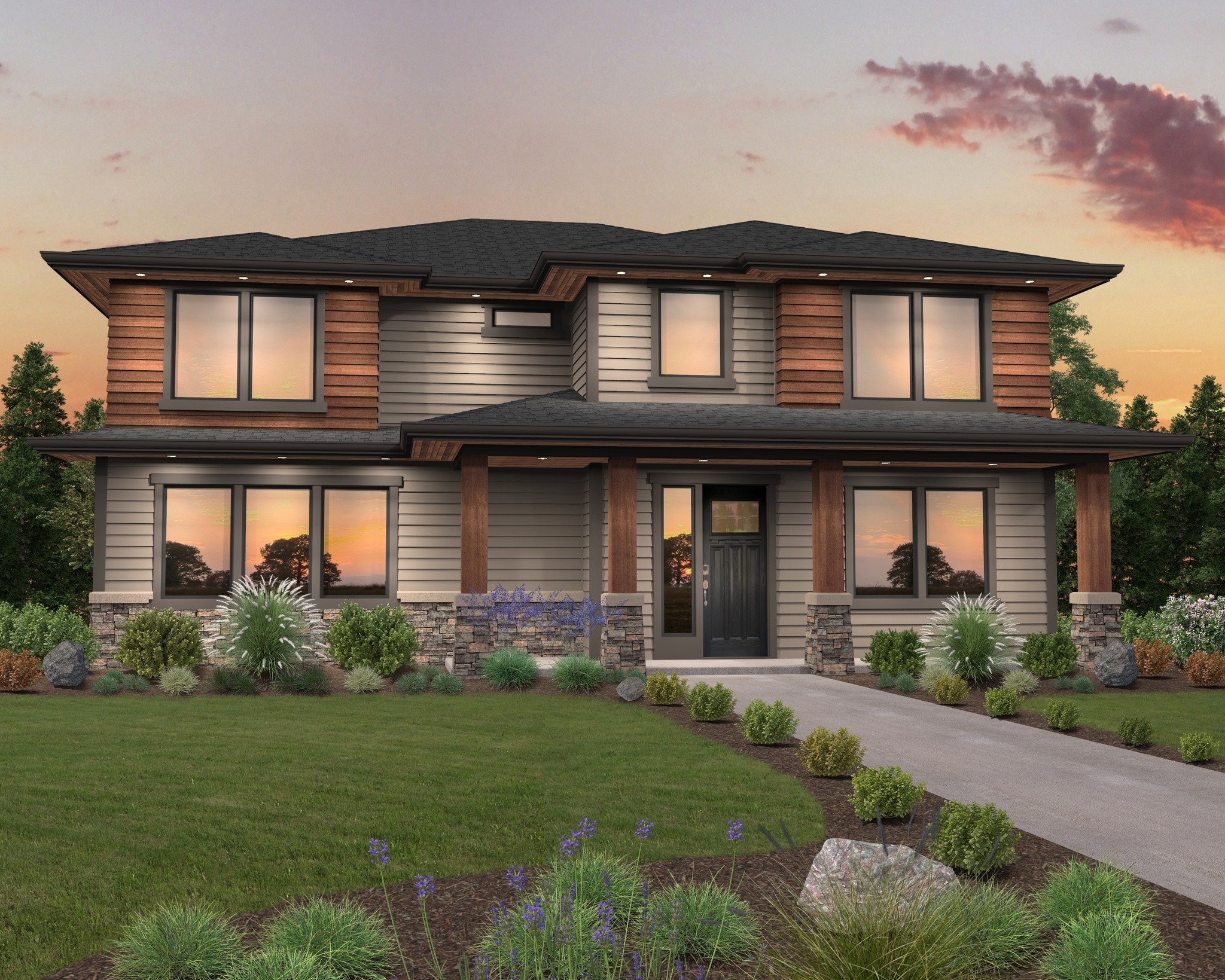Cove – Farmhouse One Story Popular Affordable – M-1668-WC-2
M-1668-WC-2
One Story Modern Farmhouse Plan with an Abundance of Light
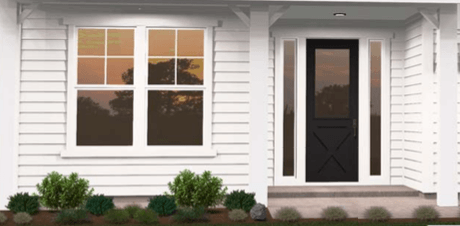 Mark Stewart Home Design is on the leading edge of the recent surge in farmhouse style homes, and this One Story Modern Farmhouse Plan is part of a brand new collection of these designs. A farmhouse plan is marked by rustic materials, comfortable and functional floor plans, and traditional exteriors and roof lines.
Mark Stewart Home Design is on the leading edge of the recent surge in farmhouse style homes, and this One Story Modern Farmhouse Plan is part of a brand new collection of these designs. A farmhouse plan is marked by rustic materials, comfortable and functional floor plans, and traditional exteriors and roof lines.
This modern farmhouse has the master suite at the rear, with two additional bedrooms at the front of the home just off the foyer. The additional window above the foyer brings in a great deal of light all the way to the great room. The great room features an 11′ ceiling and fireplace, allowing for a comfortable, family-oriented gathering space. The kitchen overlooks the covered patio at the rear of the home, with a large corner pantry close by. The master suite has a large walk-in closet, two sinks, and a large window to the back of the home.
Allow us to guide you in constructing a home that caters to your individual needs and desires. Start your journey by perusing our website, where you’ll discover a wide range of customizable house plans. We’re excited to work closely with you, making adjustments as needed. With your valuable input and our expertise, we’re confident in crafting a home that seamlessly blends beauty and functionality.
This house plan is not available in Salem, Oregon.

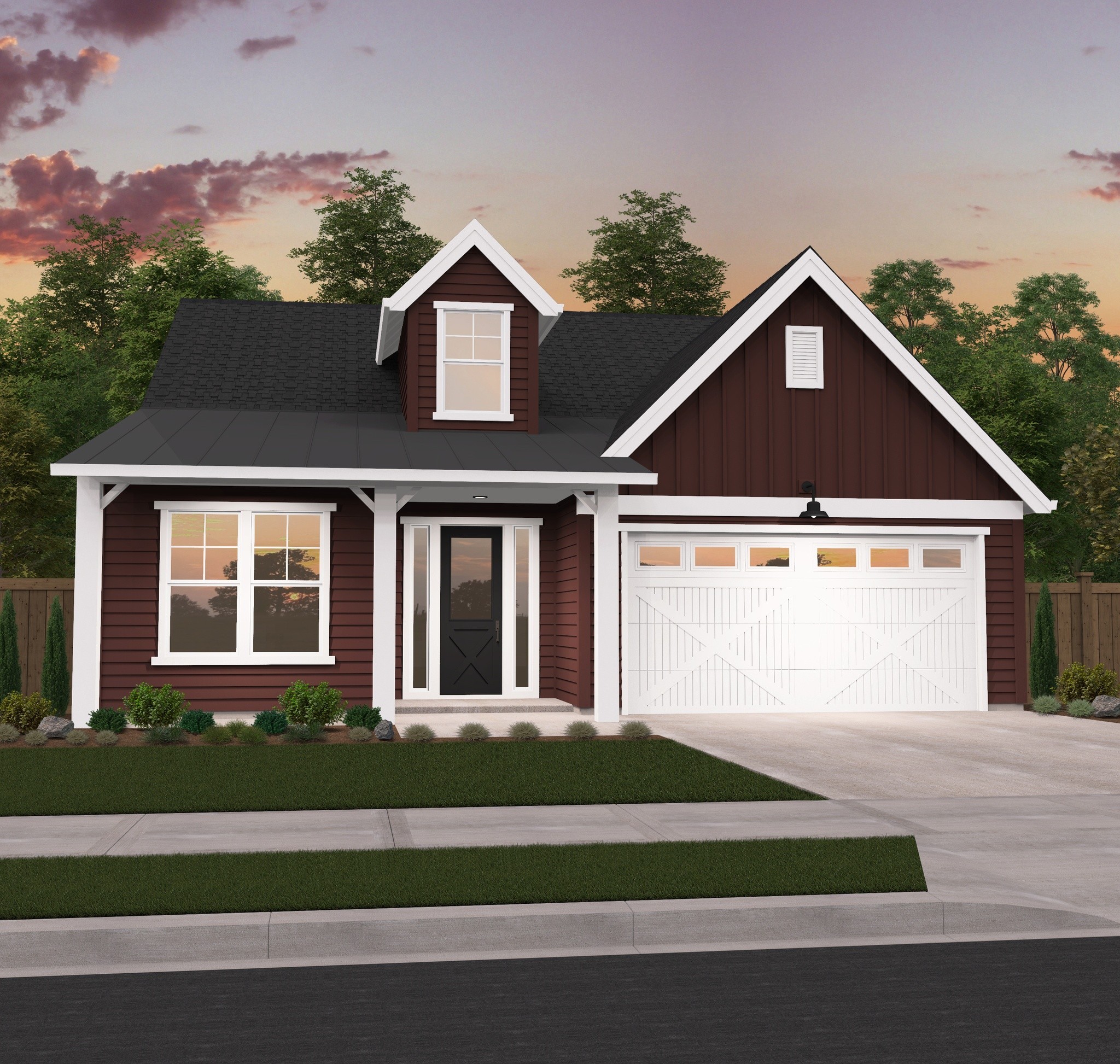
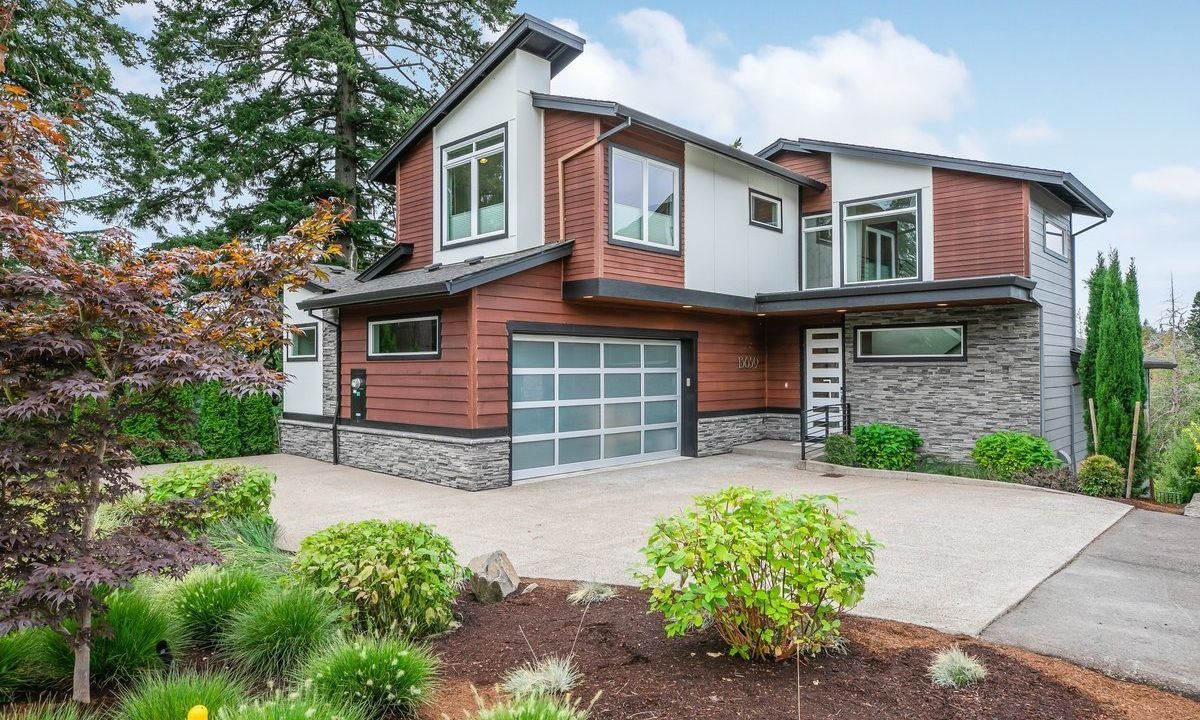
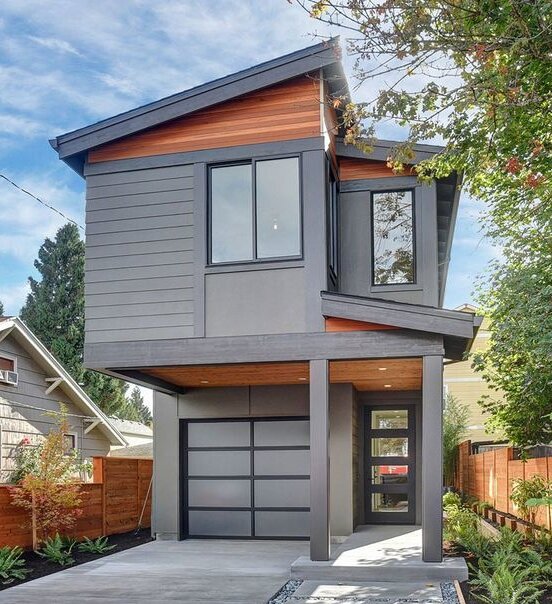
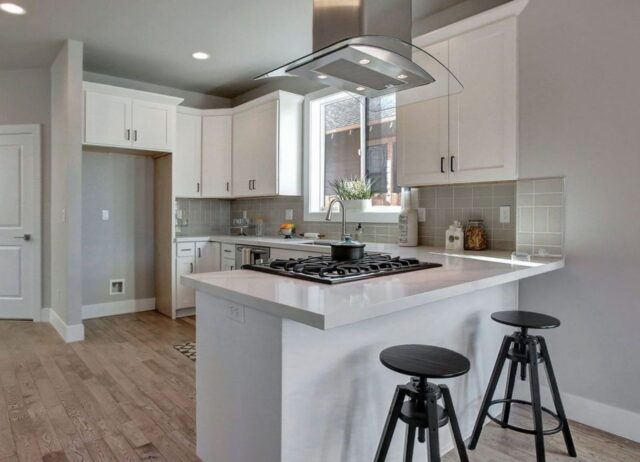 Don’t let this narrow modern house plan fool you. At only 15 feet wide, it still manages to include 3 bedrooms, 2.5 baths, a study, and a rec room. Upstairs you will find the three bedrooms, all comfortably spaced with the study and utility room separating the master suite from the other two bedrooms. A spacious rec room lies just downstairs via a staircase off the kitchen. The entire home fits on a lot 25 wide and is R2.5 zoning compliant with the City of Portland. We also have a version of this house plan that works on a 25 x 100 foot lot zoned R.5.Those who have toured, built or lived in this home rave about it’s spacious and open feeling. At least two current builders are roaming the streets of Portland to find lots to build this beautiful modern house plan on. This is a
Don’t let this narrow modern house plan fool you. At only 15 feet wide, it still manages to include 3 bedrooms, 2.5 baths, a study, and a rec room. Upstairs you will find the three bedrooms, all comfortably spaced with the study and utility room separating the master suite from the other two bedrooms. A spacious rec room lies just downstairs via a staircase off the kitchen. The entire home fits on a lot 25 wide and is R2.5 zoning compliant with the City of Portland. We also have a version of this house plan that works on a 25 x 100 foot lot zoned R.5.Those who have toured, built or lived in this home rave about it’s spacious and open feeling. At least two current builders are roaming the streets of Portland to find lots to build this beautiful modern house plan on. This is a 
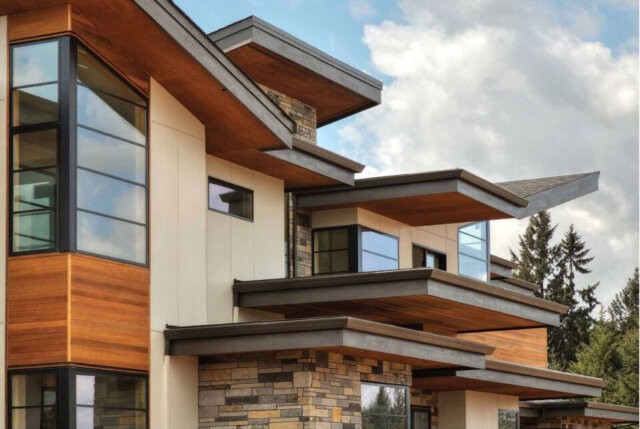 A two-story, 5 bedroom, 5 car garage Modern Luxury Home Design originally designed for a very special modern thinking client. Too much to list, but suffice to say, nothing is left out. Two story great room opens to two story covered Lanai with Koi pond and two way fireplace. A Library with attached den is off the grand foyer as is the formal dining room adjacent to the gourmet kitchen. A completely separate main floor rec room is adjacent to the main floor guest suite, music room and craft room. Upstairs are sumptuous bedroom suites, lots of storage, an overlooking loft and a private upper floor guest room. This is a fabulous indoor-outdoor home with ample back yard covered living spaces, dramatic lighting and intimacy all at the same time. Exalt at the massing, material choices and overall energy of the butterfly roof design, and strong materials of permanence. The architectural styling is distinctively
A two-story, 5 bedroom, 5 car garage Modern Luxury Home Design originally designed for a very special modern thinking client. Too much to list, but suffice to say, nothing is left out. Two story great room opens to two story covered Lanai with Koi pond and two way fireplace. A Library with attached den is off the grand foyer as is the formal dining room adjacent to the gourmet kitchen. A completely separate main floor rec room is adjacent to the main floor guest suite, music room and craft room. Upstairs are sumptuous bedroom suites, lots of storage, an overlooking loft and a private upper floor guest room. This is a fabulous indoor-outdoor home with ample back yard covered living spaces, dramatic lighting and intimacy all at the same time. Exalt at the massing, material choices and overall energy of the butterfly roof design, and strong materials of permanence. The architectural styling is distinctively 
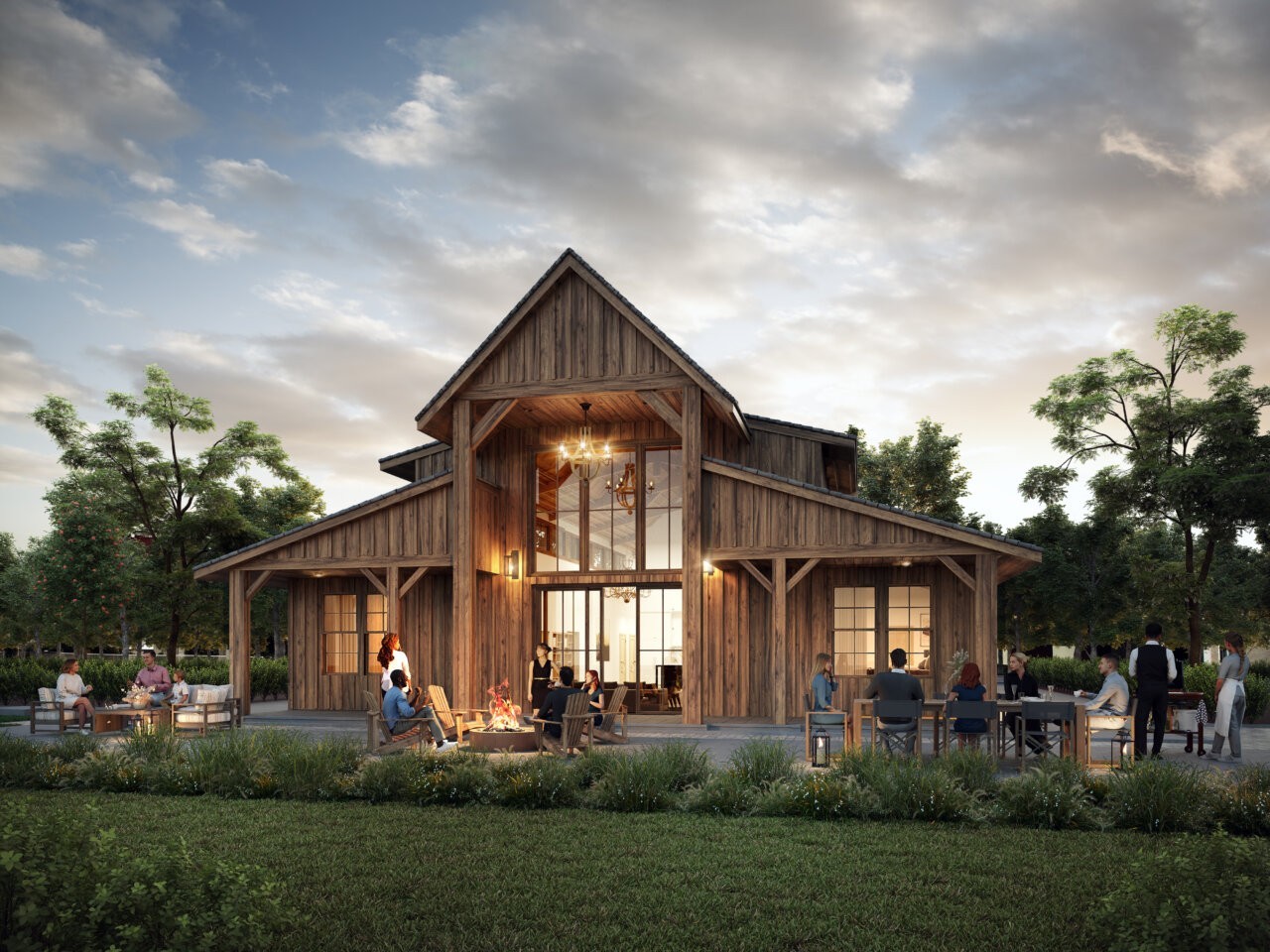
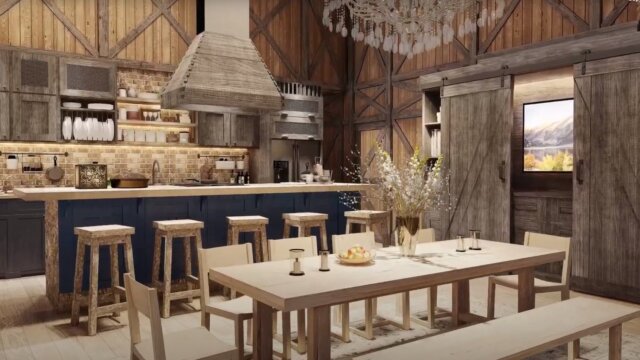 Few things are as comforting and inspiring as a warm, inviting barn style home . This rustic family barn style house plan is just that: warm, cozy, and restorative. The first thing you’re sure to notice is the breathtaking covered porch/living area that opens right into the living room. Before we get too far though, we’ll go around the back and in through the garage.
Few things are as comforting and inspiring as a warm, inviting barn style home . This rustic family barn style house plan is just that: warm, cozy, and restorative. The first thing you’re sure to notice is the breathtaking covered porch/living area that opens right into the living room. Before we get too far though, we’ll go around the back and in through the garage.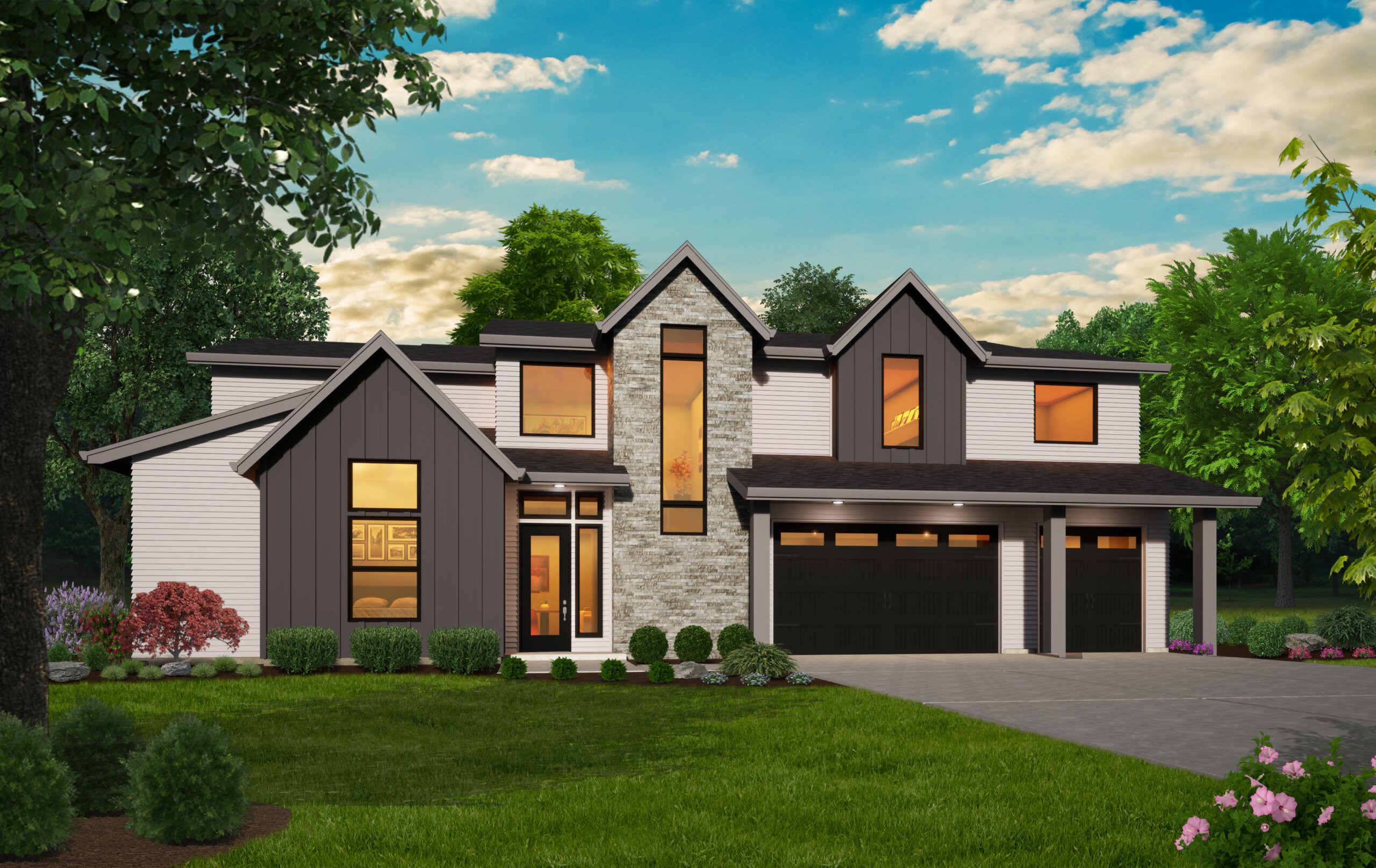
 This New American Two Story Multi-Generational house plan carries all of the all hallmarks of the New American architectural style. Embracing the traditional while providing all of the modern innovations our families have come to expect. Open spaces and natural light are a key focus, while ample bedrooms and bonus spaces ensure every family member has room to stretch out.
This New American Two Story Multi-Generational house plan carries all of the all hallmarks of the New American architectural style. Embracing the traditional while providing all of the modern innovations our families have come to expect. Open spaces and natural light are a key focus, while ample bedrooms and bonus spaces ensure every family member has room to stretch out.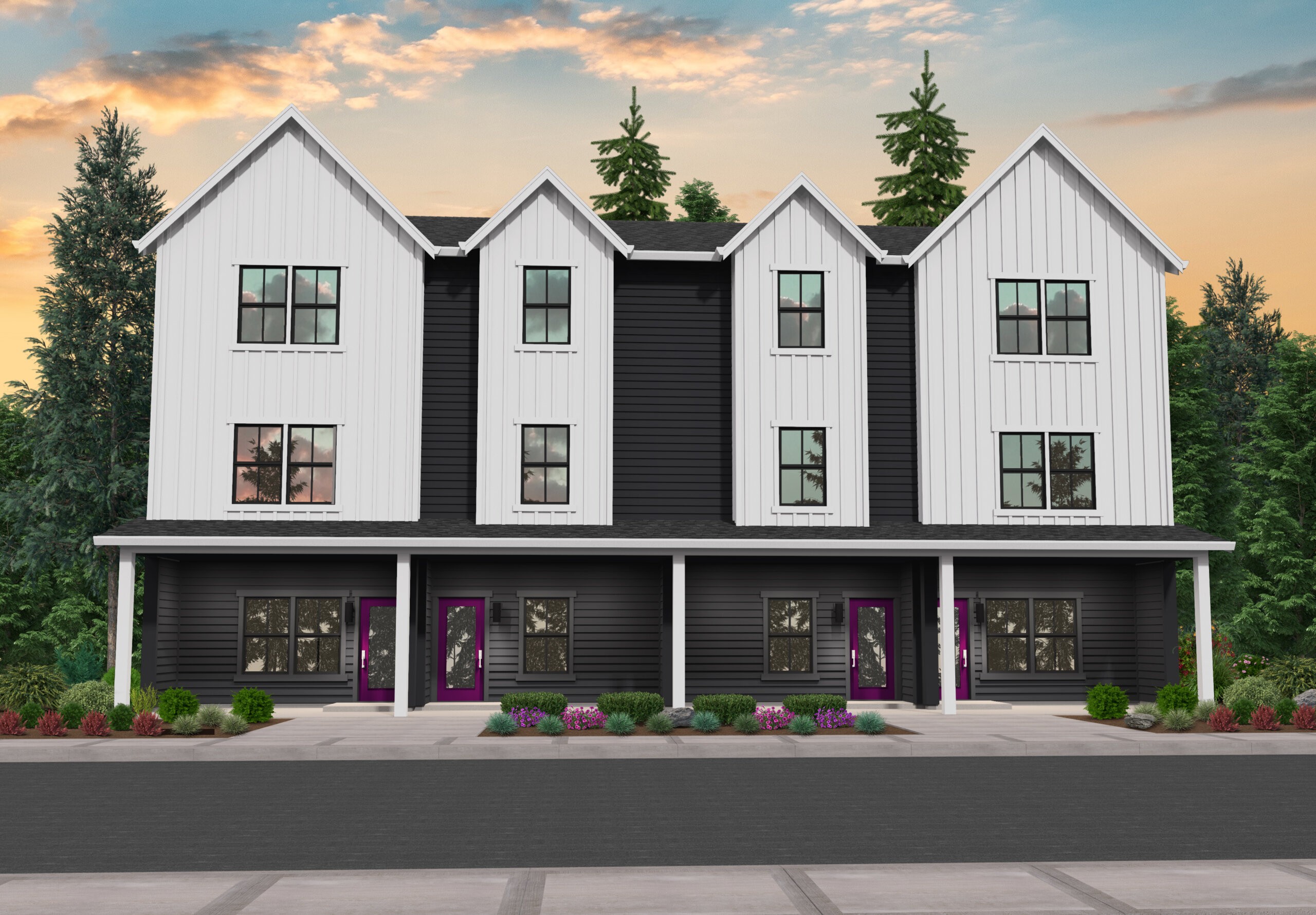
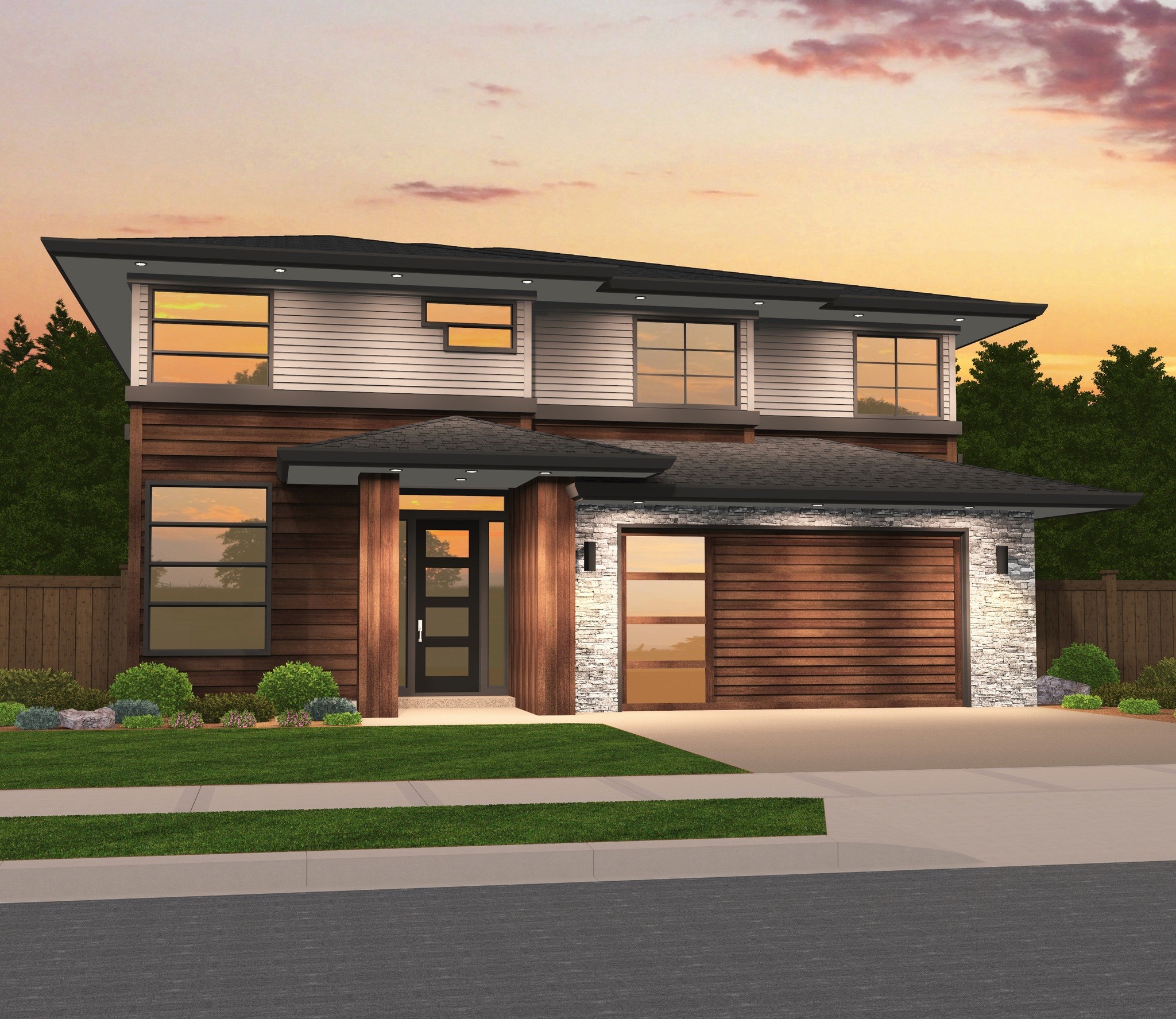
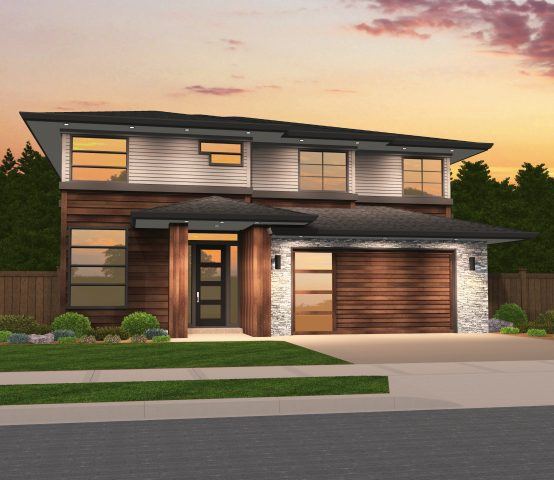 “Victory” is a best selling two story charming contemporary house plan with exciting roof lines and a comfortable, efficient layout.
“Victory” is a best selling two story charming contemporary house plan with exciting roof lines and a comfortable, efficient layout.