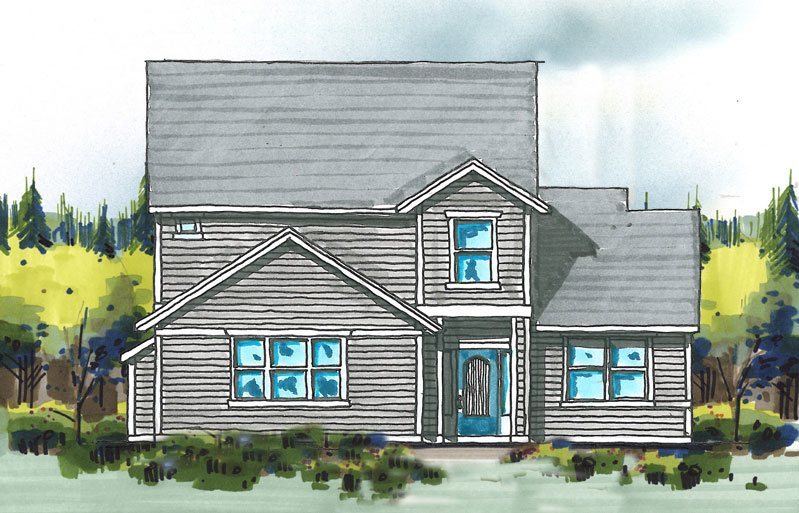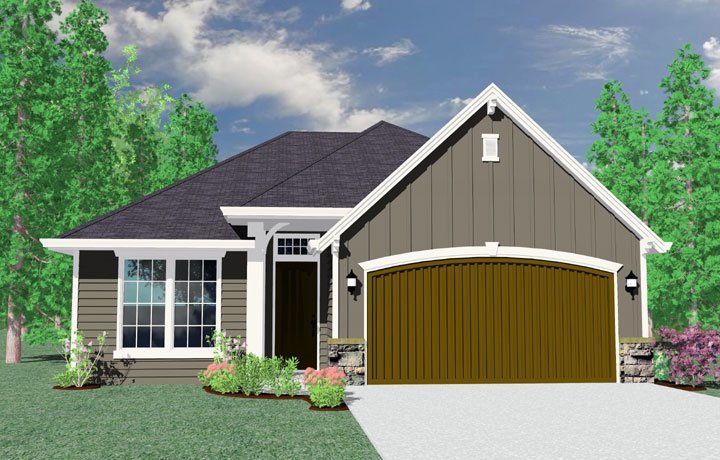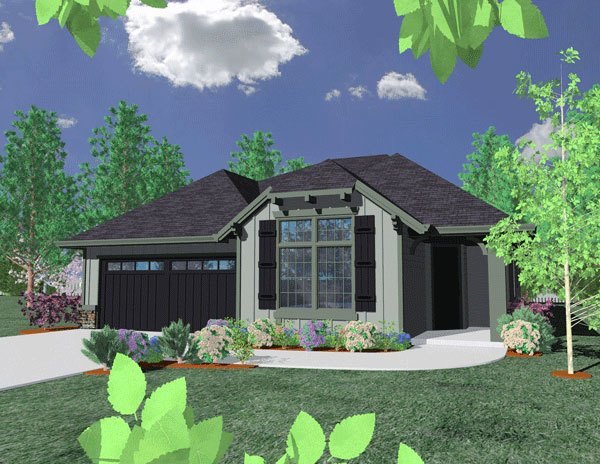Showing 791 — 800 of 1187
The Ridgecrest is of Traditional, Transitional, Country styles, and is a cozy efficient home perfect for today’s busy lifestyles. A traditional exterior leads to a very well planned main floor with a big great room, private den/guest room and gourmet kitchen. The side load garage is ample and well placed. Upstairs are three large bedrooms, led by a roomy master suite with a coved ceiling.
Sq Ft: 1,821Width: 40Depth: 46.8Stories: 2Master Suite: Upper FloorBedrooms: 3Bathrooms: 3
This Traditional, Transitional, and French Country styles, the Golden Mountain has good looks which lead to a very full package in a narrow 40 foot design. Nothing is left out of this executive luxury house plan. Notice the full bath on the main, big walk-in pantry, a very large walk-in wardrobe with his and hers storage. There is a large bonus room with a big storage closet. Downstairs is a full bath suite, lots of storage and a generous rear facing bonus room.
Sq Ft: 3,668Width: 40Depth: 52.5Stories: 3Master Suite: Upper FloorBedrooms: 5Bathrooms: 4
The Skyscape plan is of Traditional, Transitional, and Skinny house designs. Here is an alternate elevation to a very popular skinny house plan in our inventory. This house has ultimate flexibility with the third floor Teenager suite and/or large home office. Good looking and cost effective in a very skinny package..
Sq Ft: 2,165Width: 21Depth: 48Stories: 3Master Suite: Upper FloorBedrooms: 3Bathrooms: 3.5
The Drake is of Traditional, Craftsman, and Prairie Designs. This very smart house plan features an open lower living area along with main floor master suite. The upper floor is a super flexible and huge bonus room! You could put a workshop, additional bedrooms and/or a playroom up in the vast upper floor finished space. This is a very affordable design full of convenience and good planning.
Sq Ft: 2,154Width: 45Depth: 46Stories: 2Master Suite: Main FloorBedrooms: 3Bathrooms: 2
Sq Ft: 1,812Width: 36Depth: 64Stories: 1Master Suite: Main FloorBedrooms: 3Bathrooms: 2
Sq Ft: 1,733Width: 24Depth: 47Stories: 2Master Suite: Upper FloorBedrooms: 4Bathrooms: 2.5
This is a fun and fantastic house plan. You will love living here! The open two story great room is directly adjacent and open to the huge and well planned kitchen. There is an extensive outdoor living area with covered porch as well. The main floor master suite has all the amenities and generous space you can imagine and also boasts a two way fireplace at the spa. The walk in closet is fantastic and has direct access to the utility room. Upstairs are two additional bedrooms a retreat loft and a bonus room. The lower floor completes the picture with an additional bedroom suite, large rec room and bonus garage with large storage room.
Sq Ft: 4,853Width: 93Depth: 59Stories: 3Master Suite: Main FloorBedrooms: 4Bathrooms: 3.5
Its pretty difficult to find a good looking functional house plan with a two car garage that is only 24 feet wide, but here it is. You will just love the open floor plan and beautiful exterior of this new design.
Sq Ft: 1,861Width: 24Depth: 56Stories: 2Master Suite: Upper FloorBedrooms: 3Bathrooms: 2.5
This design is a wonderful solution to a narrow lot in a higher end subdivision. The distinctive syling cannot be beat. Coupled with the ingenius floor plan this design is a sure winner. The open great room, gourmet kitchen and upper floor bonus room are key ingredients for todays homebuyer. The Master Suite is smart and the wardrobe in the master suite is huge. The stairway is smartly located near the center of traffic flow. Don’t miss this beautiful old world narrow lot two story.
Sq Ft: 2,621Width: 36Depth: 49.8Stories: 2Master Suite: Upper FloorBedrooms: 4Bathrooms: 2.5
You will be hard pressed to find a finer one story narrow lot design. This striking design is perfect for the family wanting a lot of house in a narrow lot. Its stylish exterior is cost effective and easy on the eye. Pay particular attention to the large great room and master suite open to the rear yard.
Sq Ft: 1,898Width: 40Depth: 62Stories: 1Master Suite: Main FloorBedrooms: 4Bathrooms: 3










