Rustic Farmhouse with an Awesome Lower Floor
From the front, you would think you were looking at a modestly sized, single story rustic farmhouse, but from the back, you can see all this home has to offer. With a lower floor that’s perfect for entertaining and a style that perfectly captures the spirit of the classic farmhouse, we know you’ll fall in love.
Inside, after walking by a walk-in hall closet, you’ll see the lovely kitchen, complete with a huge island that provides lots of extra counter space, a long, L-shaped main counter with thoughtfully placed appliances, and a window out front placed above the sink. The main bedroom suite is on the main floor at the back left corner. Access to the rear covered deck allows for quiet, relaxed mornings with a cup of coffee to watch the sunrise, and a large window on the side lets in tons of natural light. This bedroom also includes an en suite bathroom that has dual access from both the bedroom and the great room, as well as a walk-in closet that completes the space.
Heading downstairs, you’ll see the rest of the magic that makes this rustic farmhouse so unique. A massive rec room sits at the base of the stairs, with an additional flex space attached (complete with full featured bar). Two identically sized bedrooms take up the left wall, with a full bathroom right off the bar to serve this lower floor. Underneath the upstairs covered deck is an additional patio (with the same footprint). Sliding glass doors open off of the rec room, converting this into the ultimate place to entertain. Completing the lower floor is the utility room at the back.
Don’t settle for just dreaming about your ideal home—bring it to life with our extensive selection of house plans. Each plan is customizable to fit your preferences. If a design catches your eye, reach out to us. Let’s collaborate and create a home that embraces comfort, functionality, and beauty. We invite you to explore our website for more rustic farmhouse plans.
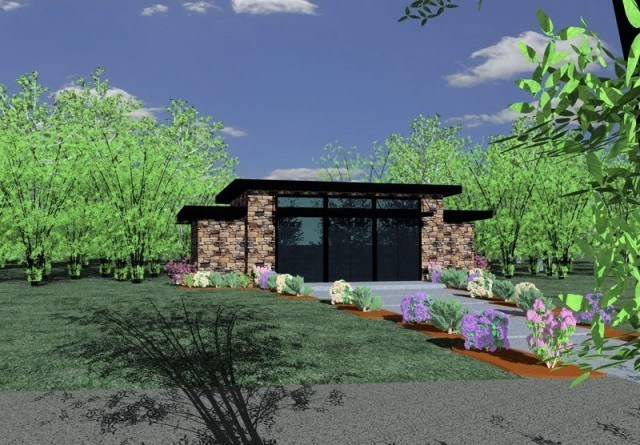 This 473 square foot Modern Small House Plan has endless potential! It can be used as a casita, Airbnb, office or tiny home that you can rent out and generate income from during your retirement. What’s great about this Small House Plan design is that everything is on the main floor including the kitchen and living area which if you add a sleeper sofa, it could also be used as a bedroom area as well. To learn more about this Basica Urban Plan call us at (503) 701-4888 or use the contact form on our website to contact us today!
This 473 square foot Modern Small House Plan has endless potential! It can be used as a casita, Airbnb, office or tiny home that you can rent out and generate income from during your retirement. What’s great about this Small House Plan design is that everything is on the main floor including the kitchen and living area which if you add a sleeper sofa, it could also be used as a bedroom area as well. To learn more about this Basica Urban Plan call us at (503) 701-4888 or use the contact form on our website to contact us today!

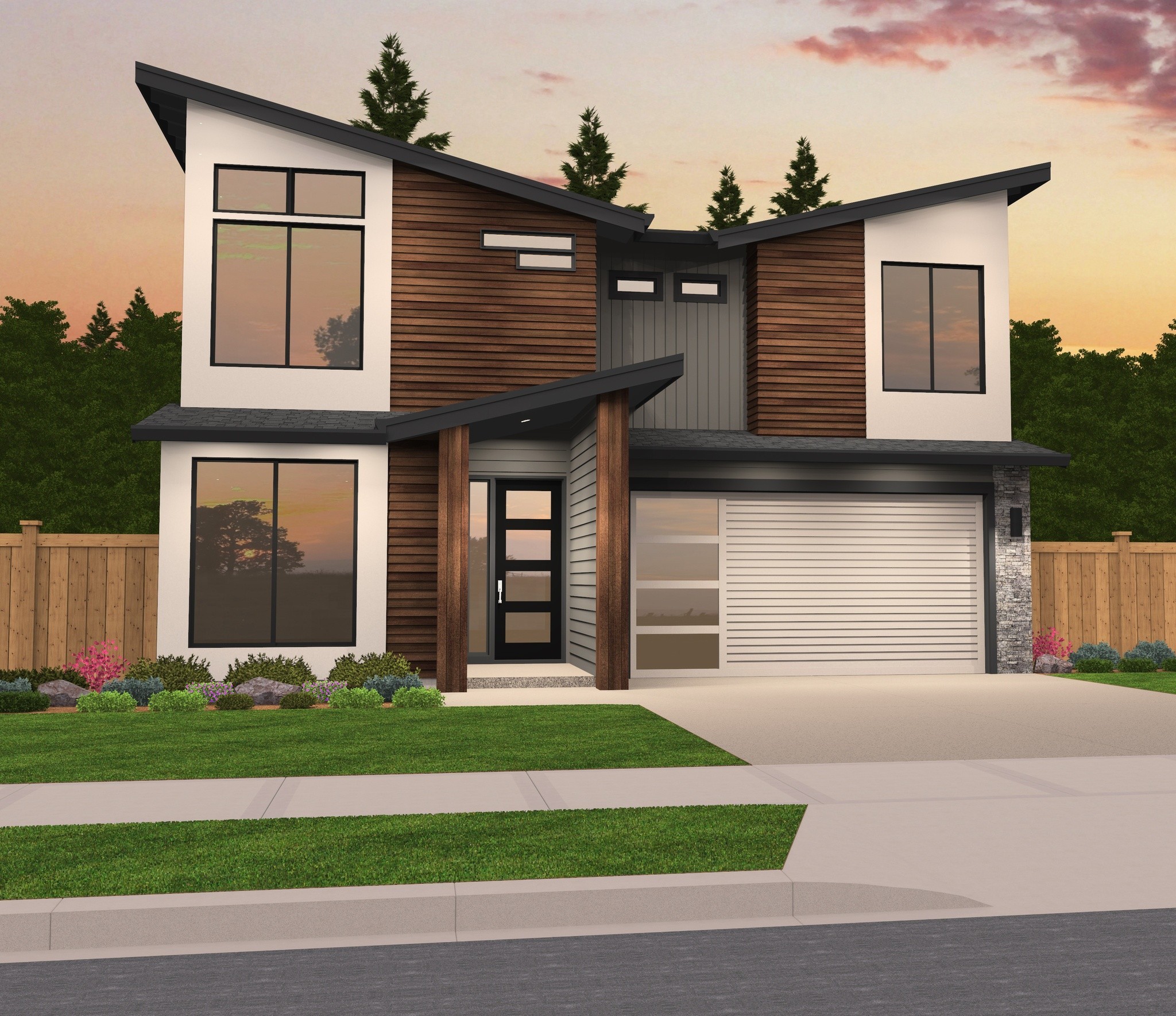
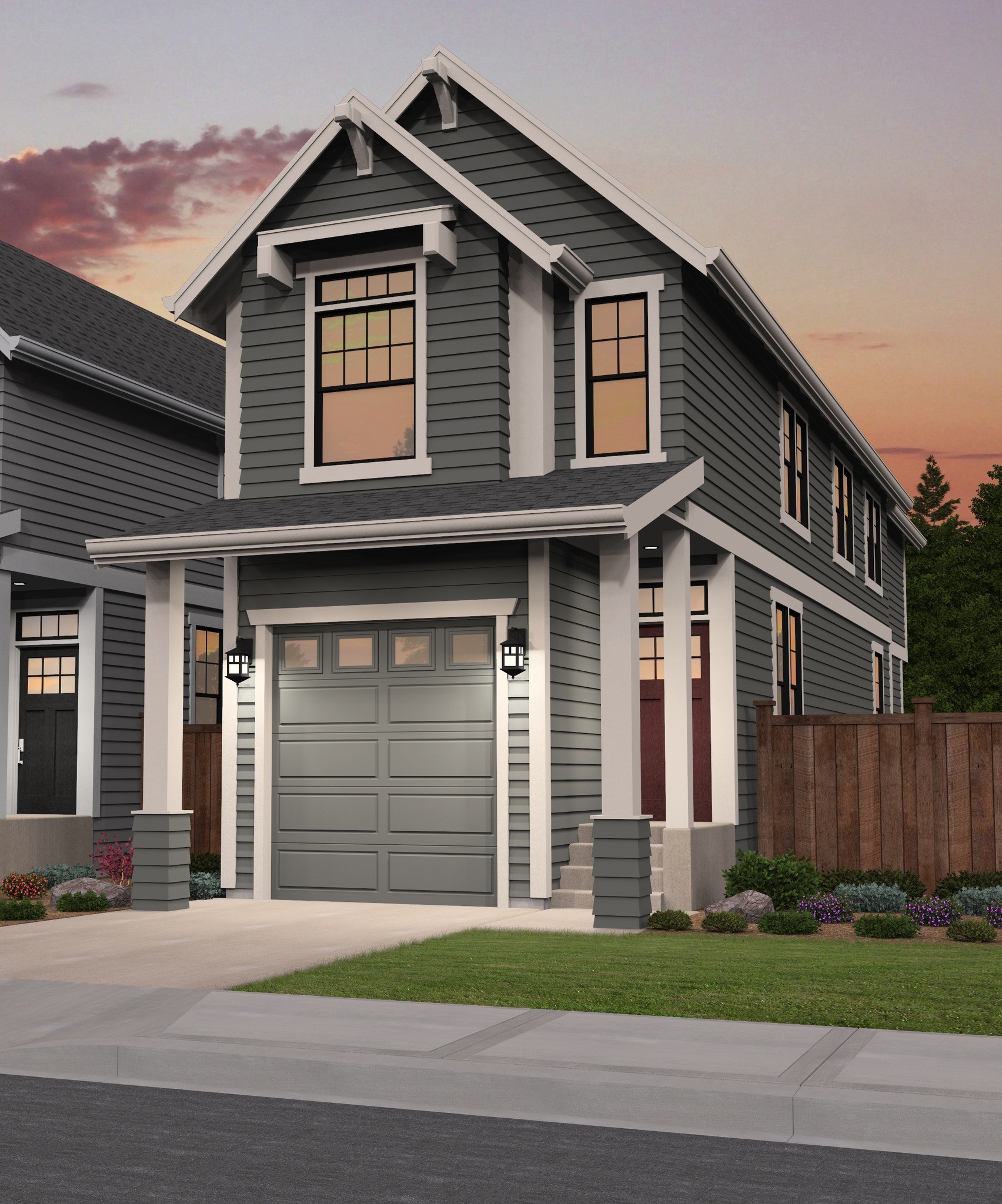


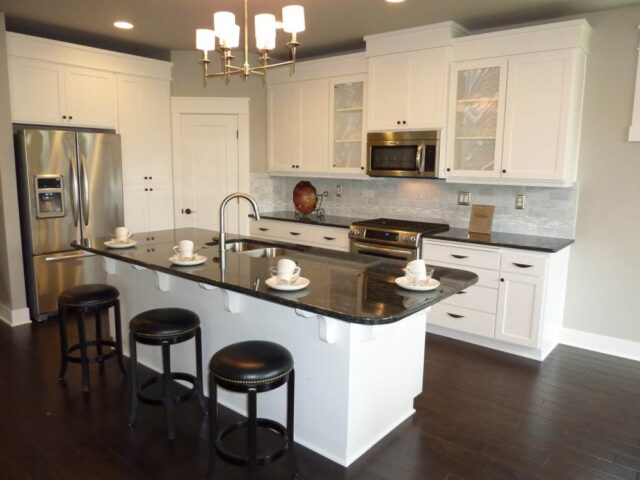 A very practical and beautiful 36 foot wide narrow
A very practical and beautiful 36 foot wide narrow 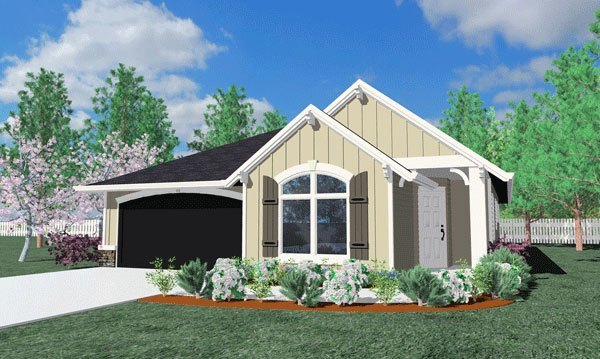

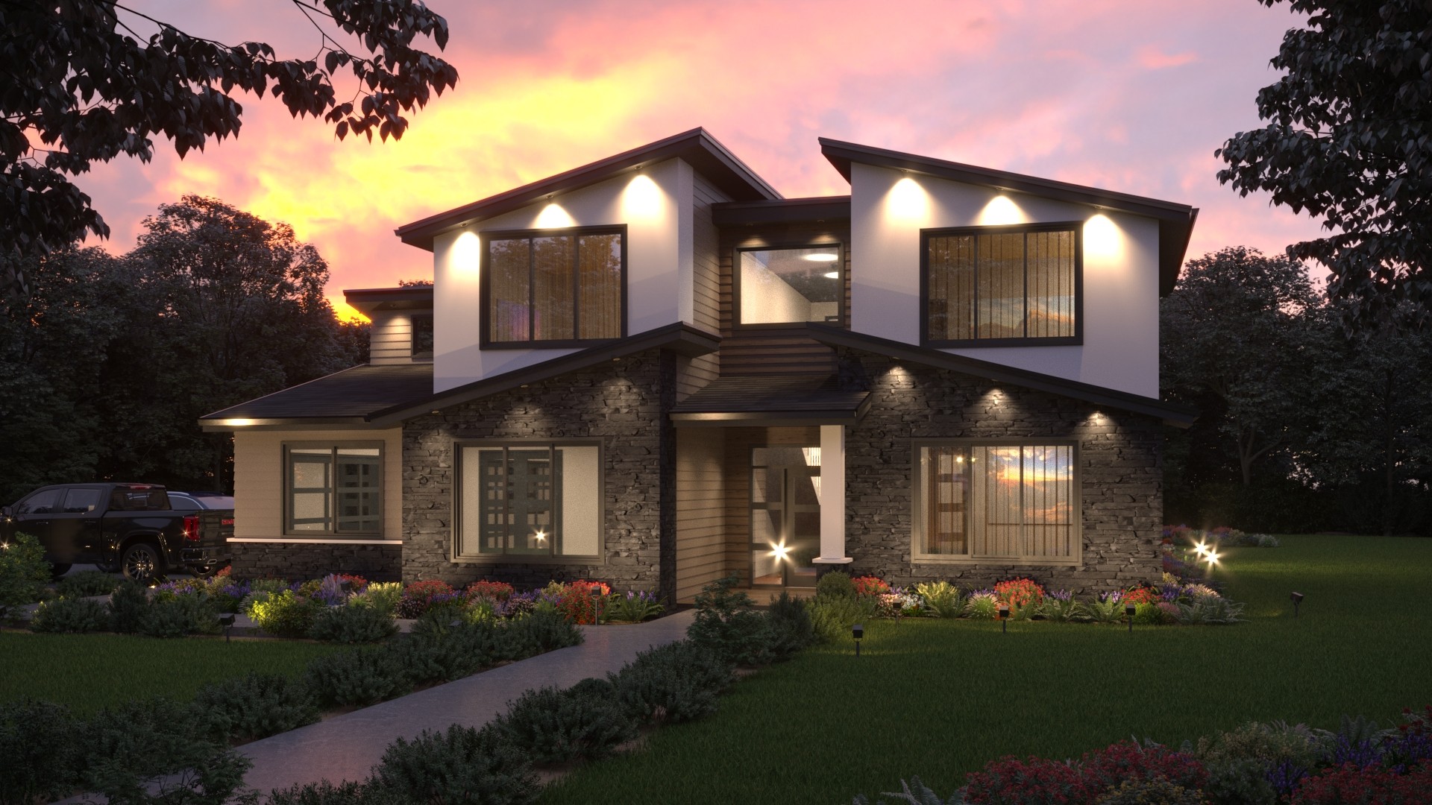
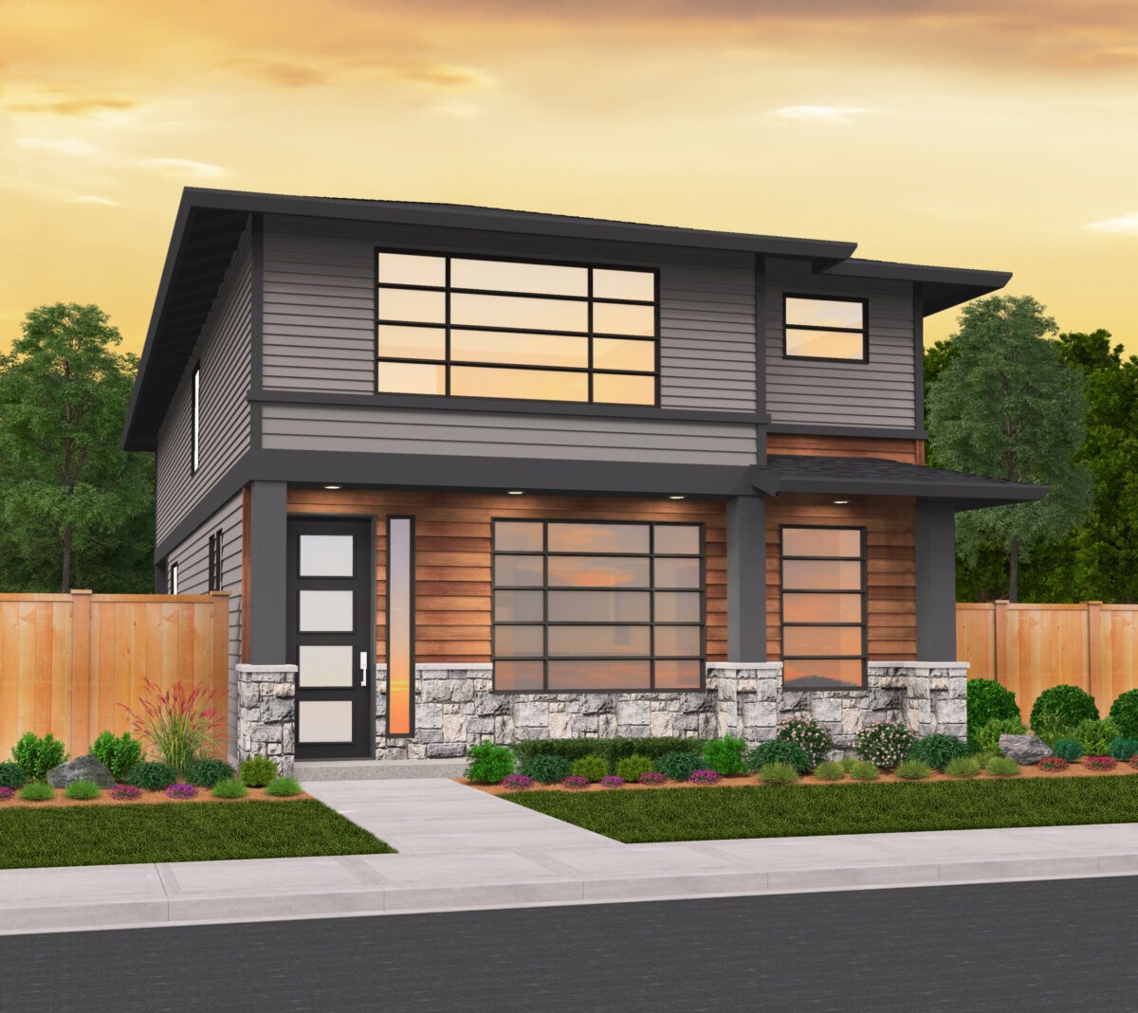
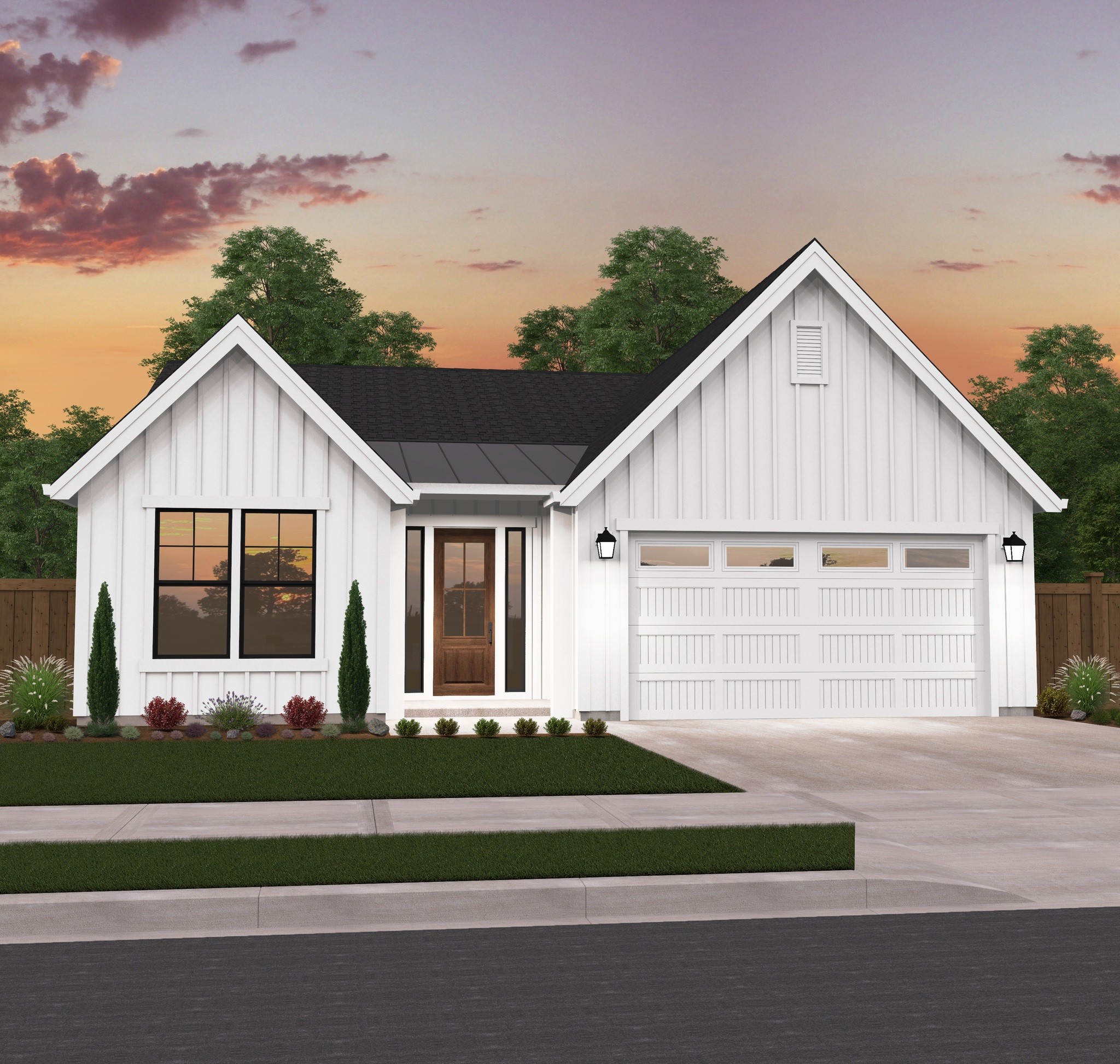
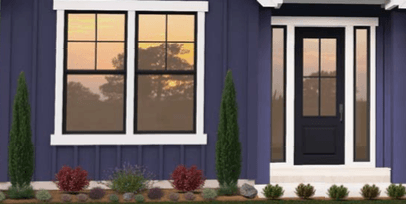 Mark Stewart Home Design is on the leading edge of the recent surge in farmhouse style homes, and this Conservative
Mark Stewart Home Design is on the leading edge of the recent surge in farmhouse style homes, and this Conservative