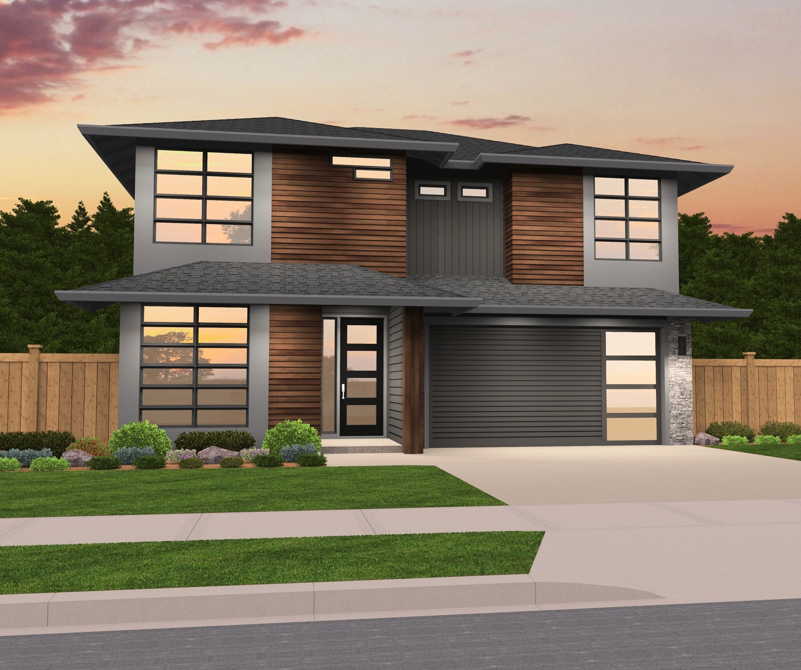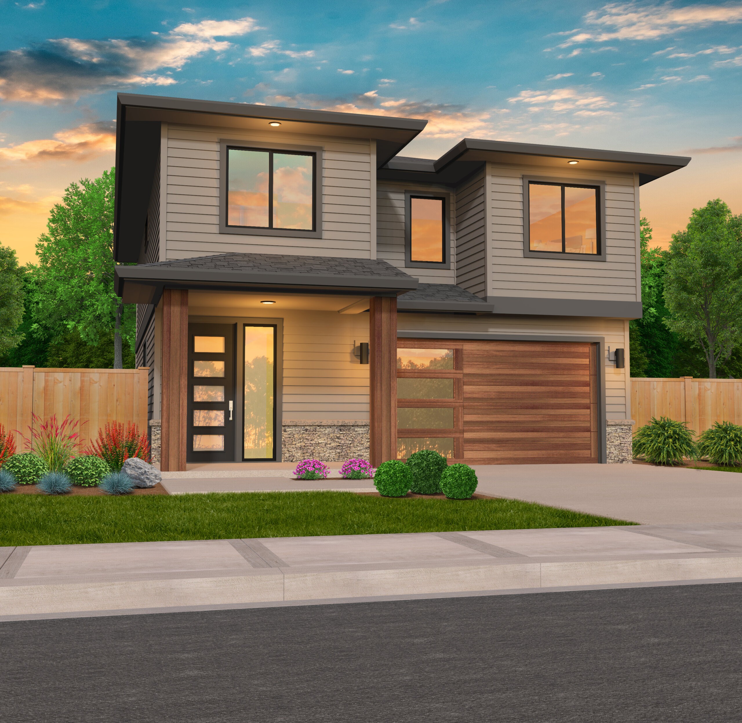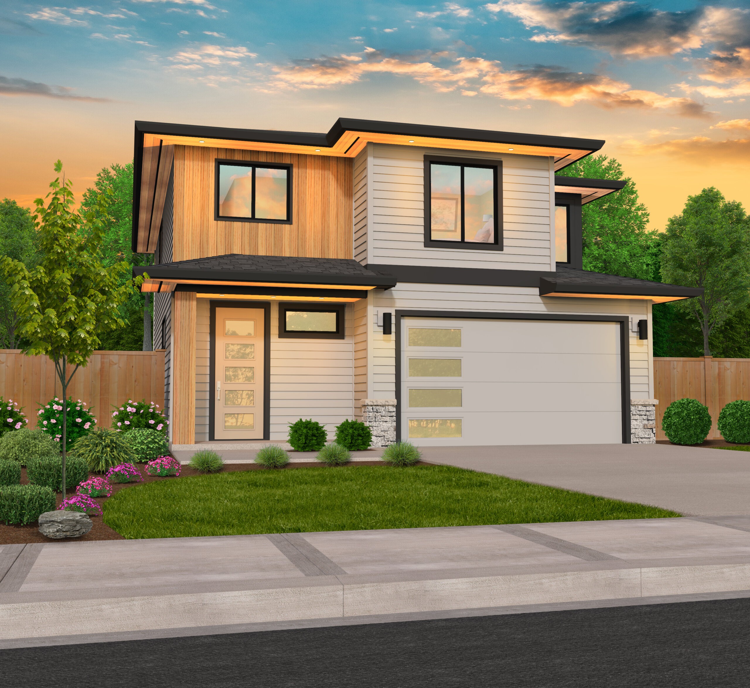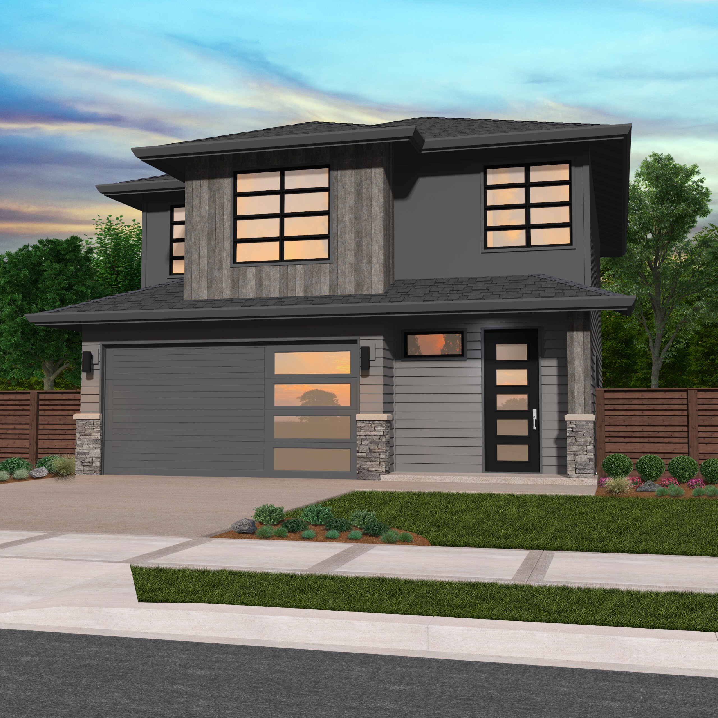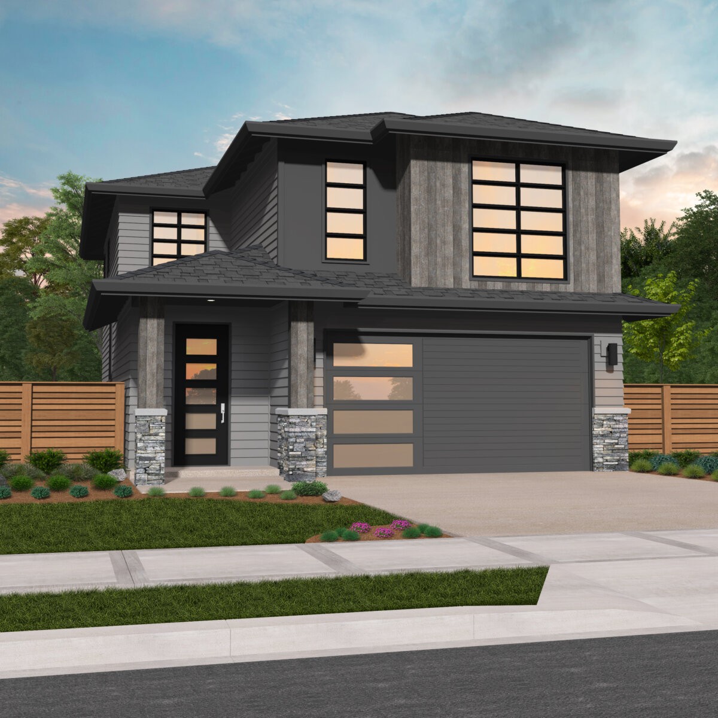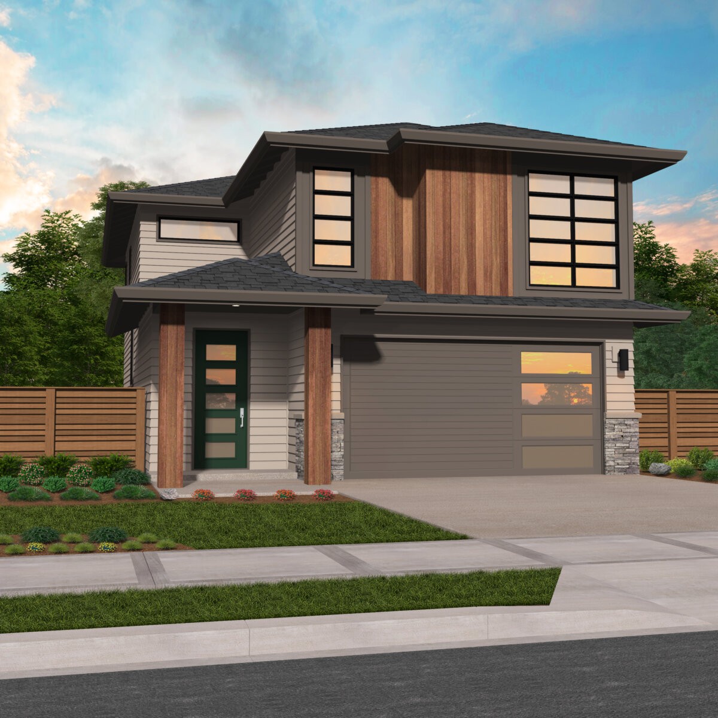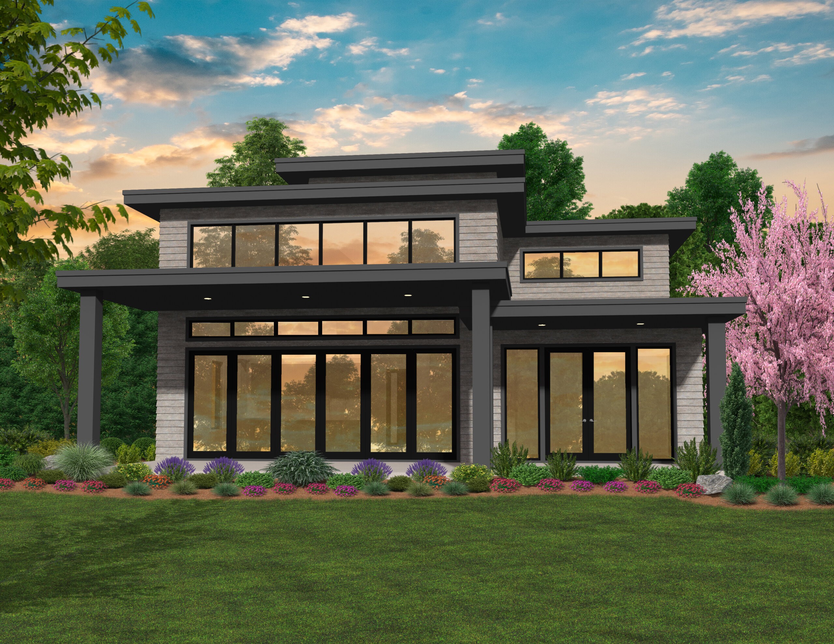Two Story Narrow House Plan
We continue to grow our portfolio of two story narrow house plans with “Strum,” a 30 foot wide modern home that will make just about any builder happy. Perfect for a variety of lots, we think just about anyone can get along with this design.
When you arrive home, you’ll come to the covered porch that whisks you inside to the foyer. Once inside, you’ll move past the powder room and staircase to arrive at the open concept central living core. The bulk of the main floor is comprised of this space; the great room, the kitchen, and the dining room. A large view window in the great room fills the main floor with natural light and makes space feel even bigger. The kitchen offers a thoughtful appliance arrangement, a large central island that looks out over the dining room and great room, and tons of counter space.
Onward to the upper floor, you’ll see all four bedrooms, the utility room, and a sizable landing. It can be hard to squeeze four bedrooms in a narrow home, and if you do, it can often feel just like that, squeezed. We feel this arrangement allows for privacy, comfort, and efficiency, all at the same time. After landing on the upper floor, you can head right to find a full bath, the first of four large bedrooms, and the spacious utility room. On the other half of the upper floor you’ll see the other three bedrooms, one of which is the luxurious primary bedroom suite. This bedroom offers tons of natural light thanks to a large view window at the back, a vaulted ceiling, and an en suite bathroom with double sinks, a private toilet, and a large shower. The final two bedrooms are on the opposite end of the floor and have been zoned for plenty of privacy.
At the core of our business lies a commitment to collaboration, as we eagerly seek to partner with customers in crafting a design that perfectly aligns with their preferences and needs. Take a moment to explore our varied collection of house plans. If the idea of personalizing a design resonates with you, feel free to reach out. Through our combined efforts, we can create not just a spectacular home but also a comfortable living space tailored to your unique vision. Peruse our website further for more two-story narrow house plans.



