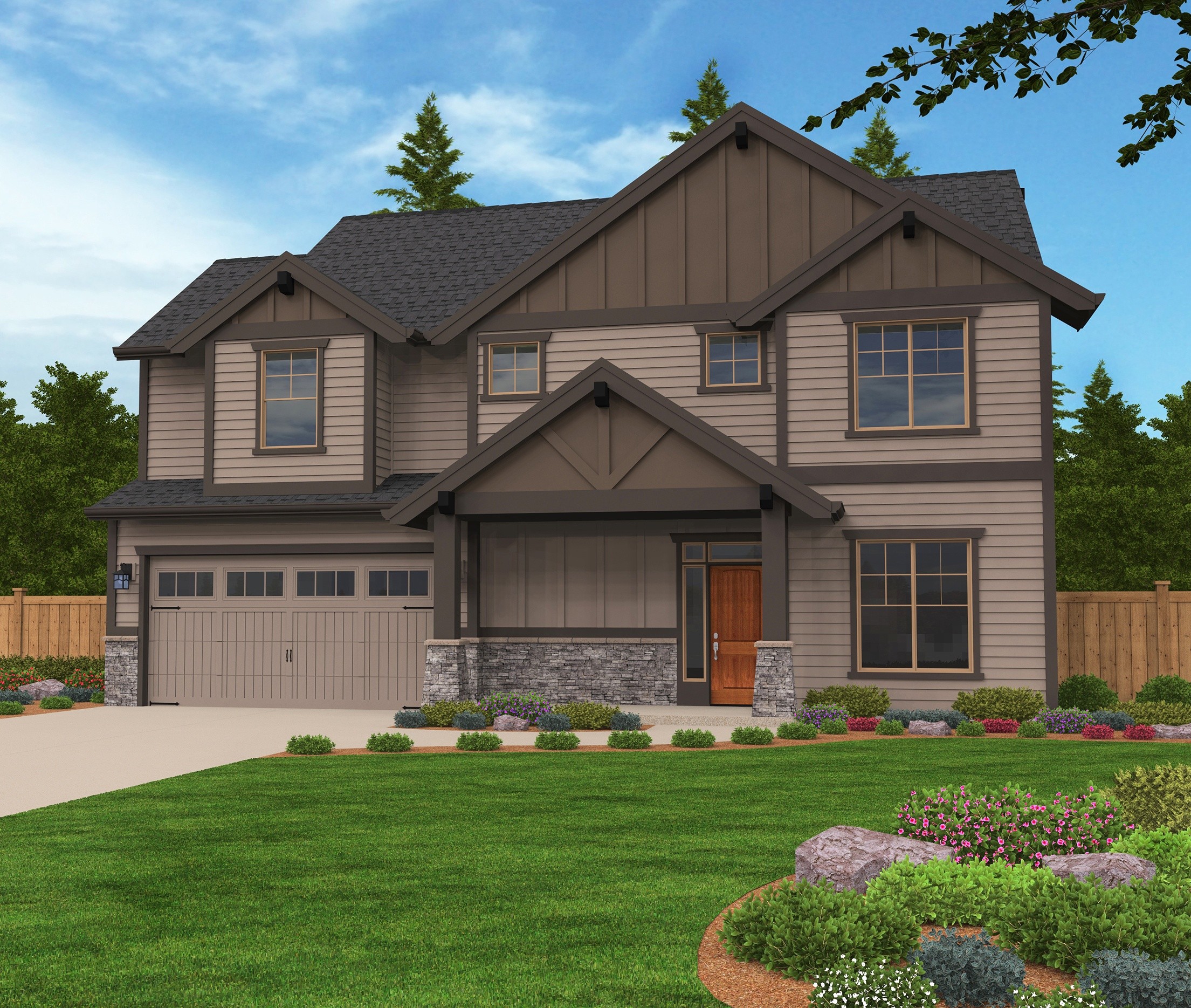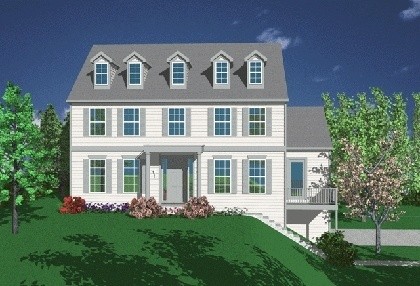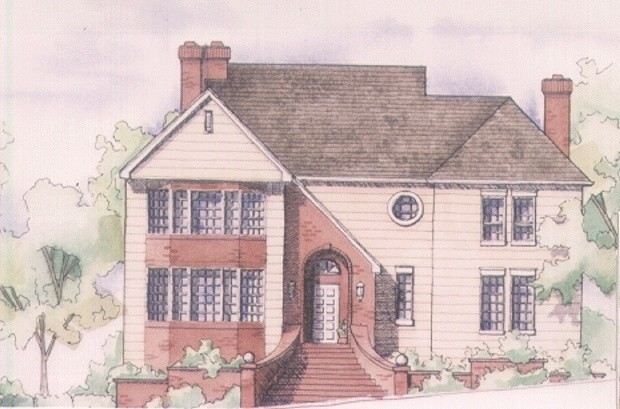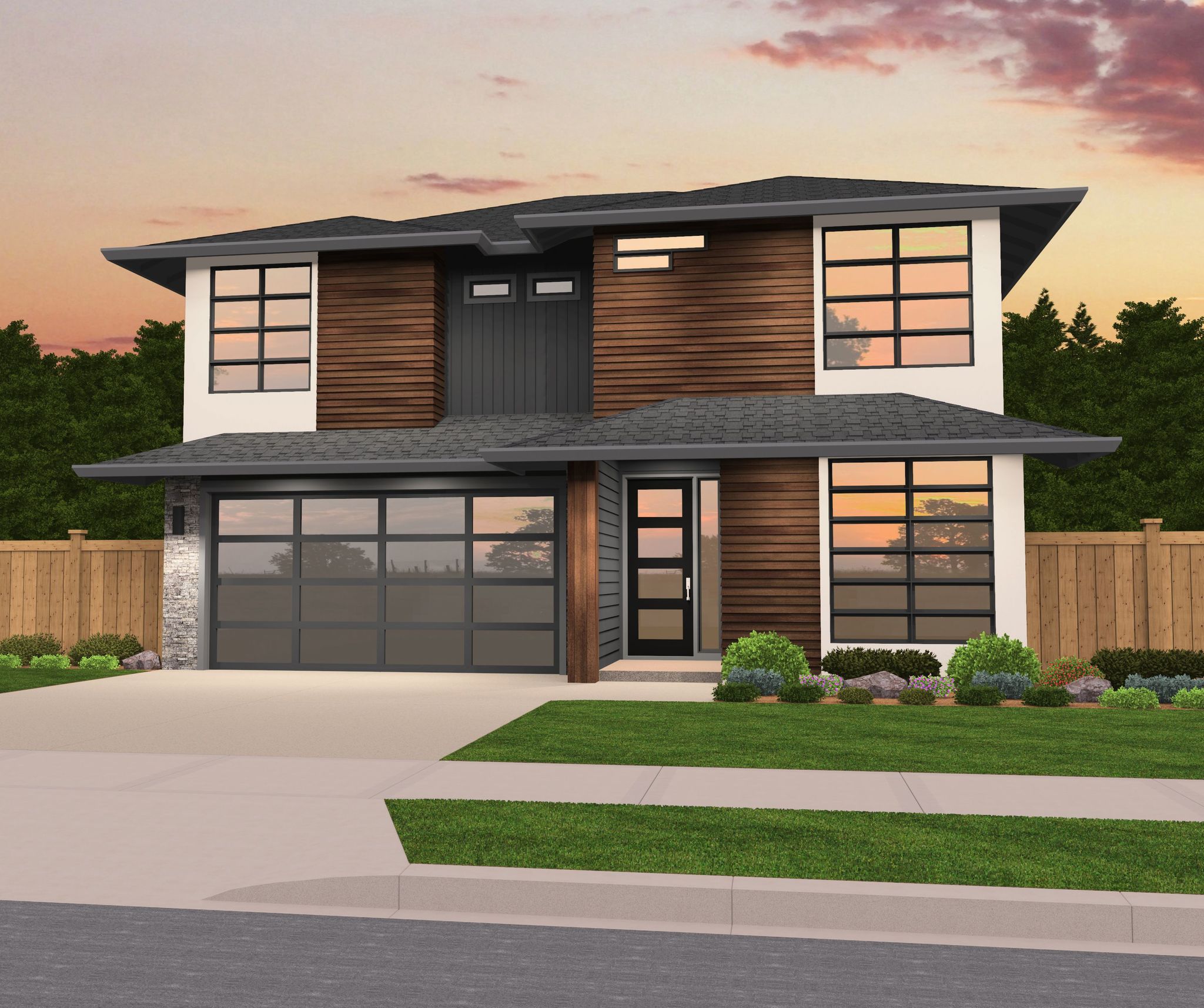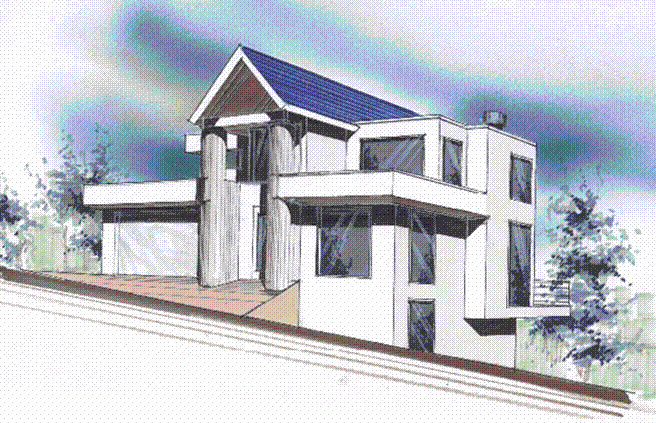Best Selling Two Story Affordable House Plan
This best selling affordable house plan features an open-concept design and stunning exterior finishes. The kitchen is U shaped and provides generous counter space as well as a center island and a large pantry. The kitchen opens up to the dining room and great room, where you will find a cozy built in fireplace and plenty of windows. The outdoor patio can be accessed from the dining room, great for indoor and outdoor entertaining. Near the entry of the home is a powder room and a large flexible den space which can be used for nearly anything your heart desires; office, library, yoga studio or playroom. The two car garage can be easily accessed from the kitchen/dining room.
Upstairs are two spacious bedrooms, one with a walk in closet, and a large bathroom with two sinks. A well placed vaulted Bonus Room is located in the front corner of the home, putting it directly above the garage. Also upstairs is the luxurious Master Suite, featuring vaulted ceilings, a dreamy soaking tub, double sinks and a large walk in closet. The utility room is conveniently located upstairs near the bedrooms.
This very popular, best selling affordable house plan has been thoughtfully designed to maximize use of space while preserving connectivity with family and friends.
Discovering the perfect house plan is a pivotal moment in crafting the home you’ve always envisioned. Dive into our extensive array of customizable house plans, and if any designs speak to you for personalization, reach out to us. We’re dedicated to collaborating closely with you to develop a design that aligns perfectly with your requirements and showcases your unique style.


