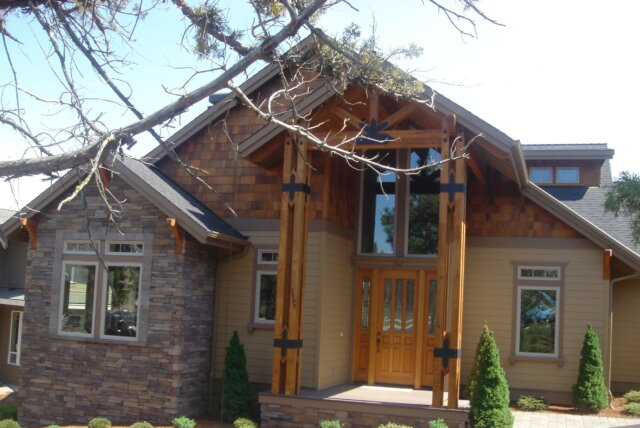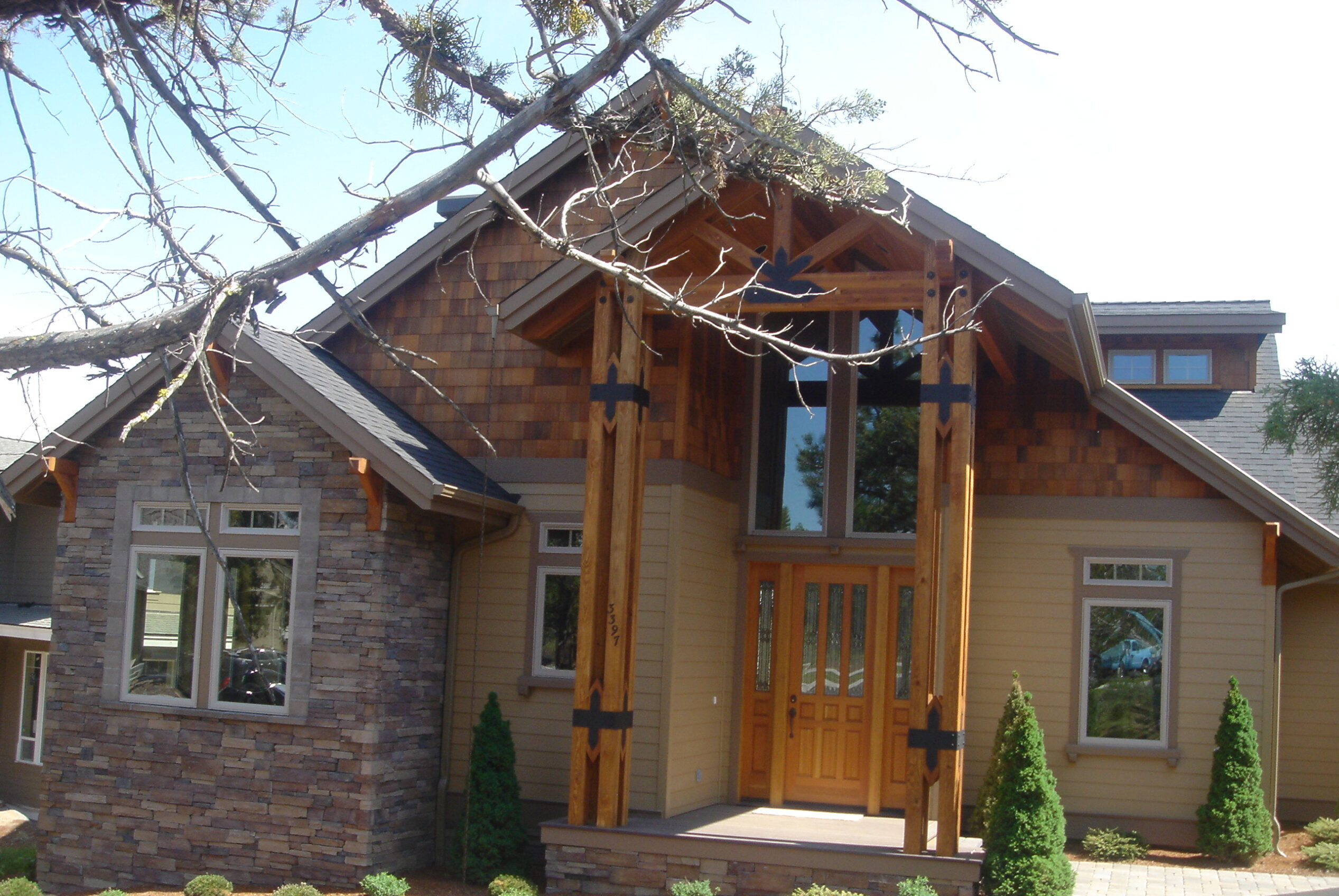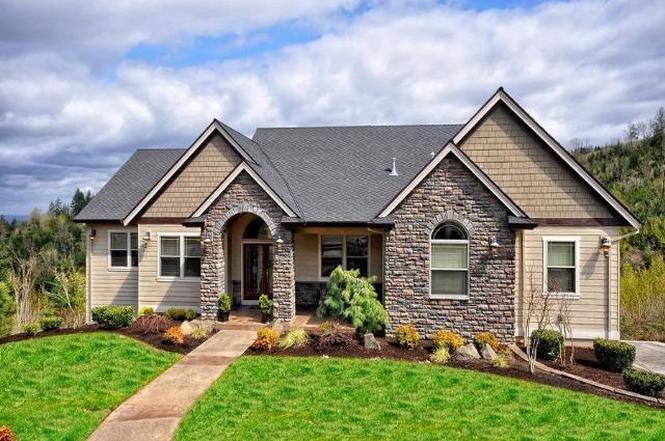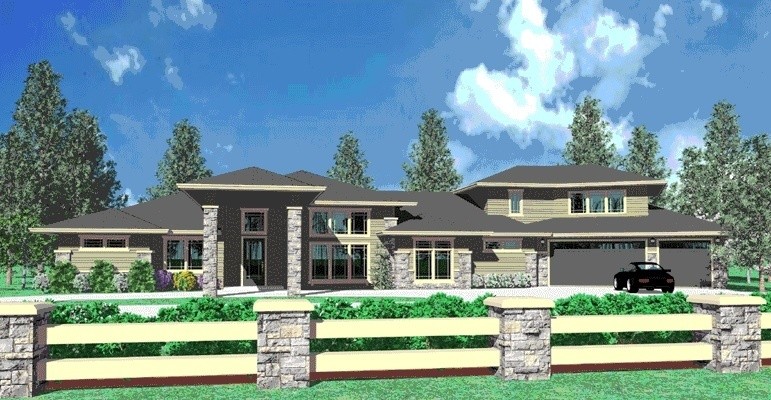Showing 937 — 948 of 1217
Spectacular from start to finish this design takes full advantage of a front view lot. The open two story double arced staircase is also to die for. The main floor has an enourmous yet comfortable family room with gourmet kitchen and ample den/library. Upstairs are a total of four bedrooms with bonus room. The Master Suite has a forward facing deck, with beautiful view sitting room and a master bath with sauna. The magnificent exterior is one of a kind.
Sq Ft: 4,597Width: 58Depth: 53.7Stories: 3Master Suite: Upper FloorBedrooms: 4Bathrooms: 2.5
 Here is an exciting design that offers great view potential out the den, great room, dining rooom kitchen and master suite. The house is dynamically oriented for a triangle shaped lot with the garage hidden in the back and all the main view rooms toward the left of the front door. There is even a bonus room with full bath on the upper level. Check out the detailed and functional floor plan. The Vaulted beamed ceiling in the great room opens up to high view windows.
Here is an exciting design that offers great view potential out the den, great room, dining rooom kitchen and master suite. The house is dynamically oriented for a triangle shaped lot with the garage hidden in the back and all the main view rooms toward the left of the front door. There is even a bonus room with full bath on the upper level. Check out the detailed and functional floor plan. The Vaulted beamed ceiling in the great room opens up to high view windows.
Sq Ft: 3,185Width: 100Depth: 70Stories: 2Master Suite: Main FloorBedrooms: 4Bathrooms: 3.5
An executive home with everything for the entire family. Homebuilders and buyers have discovered a real gem here. The Grand scaled Family room and kitchen with back stair is balanced by the large formal living and dining rooms. Upstairs is a private and spacious master suite, and large bedroom suites for the kids and guests. A Jack and Jill bathroom splits bedrooms 3 and 4. A large bonus room completes the picture. A perfect answer for the upper end single family market with a history of success, this design is sure to satisfy..
Sq Ft: 3,733Width: 62Depth: 58Stories: 2Master Suite: Upper FloorBedrooms: 4Bathrooms: 3.5
This is one of the most magnificent homes ever created for the Street of Dreams in Portland Oregon. No luxury has been spared here. From the moment you step inside this spectacular home your breath will be taken away by the spacious elegance of the double curved grand stairway and foyer. The great room with its two story waterfall above the fireplace is adjacent to the true gourmet kitchen and nook. Oustide is a one of a kind fully furnished outdoor kitchen and eating area complete with masonry fireplace. The master suite is adjacent to the library and working den. The Formal dining room is comfortable and elegant with beamed ceiling and wine storage room. Look closley and you will see a magical combination of funcionality and elegance for any family.
Sq Ft: 5,967Width: 109.5Depth: 78Stories: 2Master Suite: Main FloorBedrooms: 4Bathrooms: 4
Prairie styling and easy living are the watchwords here. This abundant home is comfortable, beautiful and liveable. Starting at the 14 foot high Porte Cochere and on through this lovely home you will find thoughtful design, functionality and opulence. The open island kitchen expresses itself to the 14 tall ceilinged great room and flexible pool room. The den is adjacent to the great room and opulent master suite. Note the large custom shower, two way fireplace and island wardrobe at the master suite. The large covered deck and rear orientation are perfect for a building site with a view to the back. There is even a bonus room upstairs above the garage complete with bathroom.
Sq Ft: 3,708Width: 117Depth: 71.3Stories: 1Master Suite: Main FloorBedrooms: 3Bathrooms: 3
This wonderful executive home design has your name all over it. From the strong architectural lines, to the time tested floor plan this design has it all. The design offers a formal living and dining, as well as an oversized and well placed family room. The Upper floor has large bedrooms and a bonus room. The Master Suite features a two way fireplace at the spa tub and a jumbo sized walk-in closet.
Sq Ft: 3,697Width: 70.3Depth: 44Stories: 2Master Suite: Upper FloorBedrooms: 4Bathrooms: 2.5
This is an exciting great room plan, perfect for a downsloping lot with views to the back. The L Shaped garage arrangmenet along with the old world styling makes this home an exciting member of any community. Look at the open nature of the main floor. All major activity centers share space, insuring a large feeling environment. The lower floor comes complete with two bedrooms and a large Rec room.
Sq Ft: 2,670Width: 66Depth: 65.5Stories: 2Master Suite: Main FloorBedrooms: 3Bathrooms: 2.5
This is a state of the art Northwest Contemporary masterpiece. Vaulted ceilings, exciting exterior composition and livability are the hallmarks of this exciting design. Check out the center spa tub in the Master Bedroom, as well as the huge island kitchen off the great room. The garage is also abundantly sized with a shop. If you have space for a one story home, look no further. This one will take your breath away.
Sq Ft: 3,447Width: 106Depth: 98Stories: 1Master Suite: Main FloorBedrooms: 4Bathrooms: 3.5
This home has been carefully designed for an uphill homesite with a view to the front. Everything about this design speaks of class and high style. The Great Room, Master, den and dining room face directly at the front view, while the large kitchen and family room share the back yard outlook. The rounded front porch off the great room is perfect for casual dining and relaxing. This is a home not to miss if you have an uphill view lot.
Sq Ft: 3,297Width: 53.5Depth: 46.5Stories: 3Master Suite: Upper FloorBedrooms: 4Bathrooms: 3
This is truly a dramatic and high style house plan. The graceful prairie roof lines are sophisticated and well formed. The main floor is a very open plan with a true gourmet kitchen with large back dining and great room. Notice how the great room opens to the rear to a covered patio with two way fireplace and french doors. There is a main floor guest bedroom and bath that could double as a den. Upstairs is a very well appointed Master Suite, a study loft and two generous bedrooms along with a bonus room. This unique design has been designed for casual entertaining and outdoor living.
Sq Ft: 3,877Width: 68.5Depth: 60Stories: 2Master Suite: Upper FloorBedrooms: 4Bathrooms: 3.5
This is truly a unique and exciting design. The dramatic contemporary styling leads to large soaring vaulted spaces and dramatic overlooks. The almost free standing central stairway and nook overlook highlight the main floor. There are master suites on both the upper and main floors, as well as the bottom floor. This is truly a unique and attractive home.
Sq Ft: 2,662Width: 56.5Depth: 47Stories: 3Master Suite: Main FloorBedrooms: 3Bathrooms: 3.5
A beautiful home with shingle styling with old world accents. This narrow lot design features an ample great room, main floor den and a large upstairs bonus room. This proven plan will fit most any narrow lot and will fit into any neighborhood. The attention to detail is unsurpassed.
Sq Ft: 2,613Width: 35Depth: 57.3Stories: 2Master Suite: Upper FloorBedrooms: 4Bathrooms: 2.5



 Here is an exciting design that offers great view potential out the den, great room, dining rooom kitchen and master suite. The house is dynamically oriented for a triangle shaped lot with the garage hidden in the back and all the main view rooms toward the left of the front door. There is even a bonus room with full bath on the upper level. Check out the detailed and functional floor plan. The Vaulted beamed ceiling in the great room opens up to high view windows.
Here is an exciting design that offers great view potential out the den, great room, dining rooom kitchen and master suite. The house is dynamically oriented for a triangle shaped lot with the garage hidden in the back and all the main view rooms toward the left of the front door. There is even a bonus room with full bath on the upper level. Check out the detailed and functional floor plan. The Vaulted beamed ceiling in the great room opens up to high view windows.








