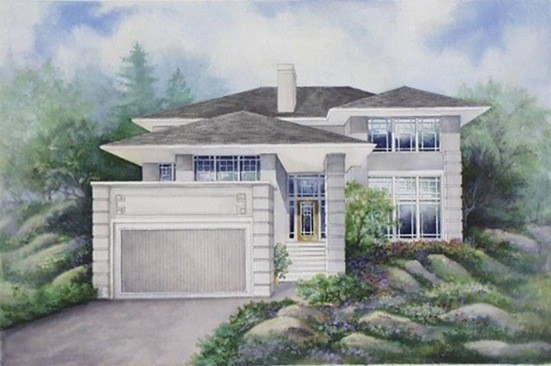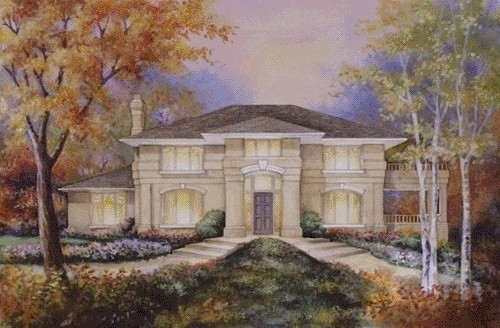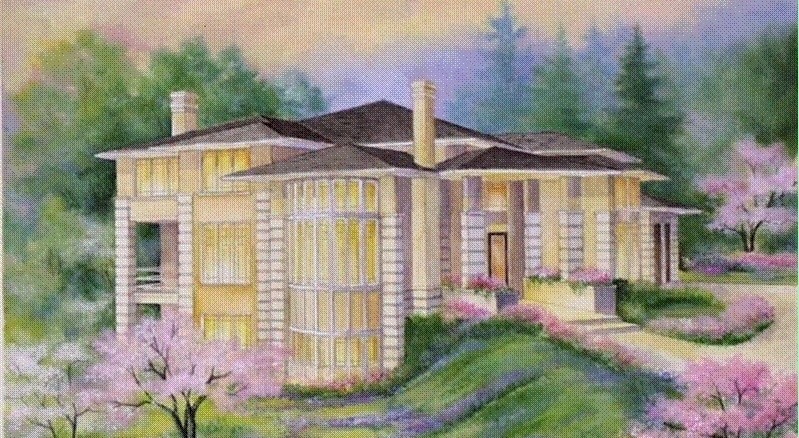Showing 913 — 924 of 1226
This is a strong and special craftsman design with a large cozy front porch and great street appeal. The main floor boasts a rear garage design with an open kitchen, dining and a main floor den. The upper floor has three generous bedrooms with a flexible loft bonus space. You can’t ask for more in a narrow lot rear alley design. This design has also been value engineered to ensure low building costs and high performance.
Sq Ft: 1,933Width: 26Depth: 54.8Stories: 2Master Suite: Upper FloorBedrooms: 3Bathrooms: 2.5
This design is one of the cutest bungalow homes you will ever find. It is a rear garage plan with a great room, private patio, vaulted bonus room, and large vaulted master suite. The kitchen is open with a huge center island and pantry. There is even a main floor den. The front porch is inviting, protective, and beautiful.
Sq Ft: 2,029Width: 26Depth: 55Stories: 2Master Suite: Upper FloorBedrooms: 3Bathrooms: 2.5
This beautiful French Tudor Deisgn has a volume ceiling in the generous living room with a beamed ceiling dining room. The main floor is also home to the Master Suite with a generous master bath. The Kitchen has an oversized pantry and lots of cabinet space. The stair is well located near the kitchen and back entrance. This is a perfect home for a rear alley lot that demands outstanding curb appeal. Upstairs you will find not only two bedrooms and a bath but a loft and bonus room as well. This is a dynamic Tudor styled rear alley home that will stand the test of time.
Sq Ft: 2,195Width: 43.5Depth: 65Stories: 2Master Suite: Main FloorBedrooms: 3Bathrooms: 2.5
This masterful Tudor Design is perfect for a rear garage lot, and features a main floor master suite, valuted great room , huge dining room and main floor den. The upper floor has a loft overlooking the great room and two bedrooms. The styling is rich english tudor old world with a steep curved front gable centering the home. This is a look that is timeless and will grow in value and charm into the future.
Sq Ft: 2,260Width: 45Depth: 64Stories: 2Master Suite: Main FloorBedrooms: 3Bathrooms: 2.5
Are you searching for a great home that you can look forward to coming home to? Look no further than our Nations Pride design!
This one bedroom, 1 bath, 2 car garage home offers you 675 square feet of space.
What’s great about this home is that it doesn’t look small from the outside and it’s the perfect use of space since you can easily store your car, mountain bike and kayak in one of the garages below then come up stairs to enjoy a comfy home that has a great kitchen and space that you need to enjoy your ideal lifestyle.
Tiny homes are still in high demand in today’s world and at 675 square feet of space you can have this home built anywhere and use it for an Airbnb, rental property, granny flat or office space for your business.
To learn more about this house plan call us at (503) 701-4888 or use the contact form on our website to contact us today!
Sq Ft: 675Width: 28Depth: 26Master Suite: Upper FloorBedrooms: 1Bathrooms: 1
This contemporary design has all the class and sophistication you could ask for in a tidy package. Wide and shallow and probably the finest contemporary stock plan you can find anywhere, this home has all the major rooms oriented to the rear for maximum privacy and views. The main floor master suite has a spacious master bath and wardrobe, as well as rear deck access. The kitchen is a dream with ample light, countertop space and amenities. Please pay special attention to this very special contemporary design.
Sq Ft: 2,391Width: 60Depth: 36.5Stories: 3Master Suite: Main FloorBedrooms: 3Bathrooms: 2.5
Sq Ft: 1,871Width: 40Depth: 42Stories: 3Master Suite: Upper FloorBedrooms: 4Bathrooms: 2.5
Here is a unique and handsome executive home. There are large well planned rooms throughout this luxury design. Featured is a very large family room open to the kitchen and nook. The utility room is large and doubles as a mud room. The full bath on the main floor near the den means a guest suite on the main floor is possible as well. This is a beautiful design with all the style and grace.
Sq Ft: 3,140Width: 73.5Depth: 63Stories: 2Master Suite: Upper FloorBedrooms: 5Bathrooms: 3
This is truly a magnificent Prairie Style executive home. It has all the formal and informal space you could ever want, thoughtfully placed and generously scaled. The rooms as you can see have been designed with entertaining and a comfortable everyday lifestyle. There is a basement option as well. Don’t overlook the two story great room with bonus loft above. This is truly a unique and wonderful Prairie style luxury home.
Sq Ft: 5,304Width: 82Depth: 67Stories: 2Master Suite: Upper FloorBedrooms: 3Bathrooms: 3
Elegance and rich detailing are the keys to this beautiful home. The beautiful French Country Exterior is complimented inside by the cozy beamed valuted great room at the heart of the home. This is a wonderful design for the empty nester, single homeowner or a vacation home. The Master Suite is luxurious and shares the back view with the great room. There is plenty of storage space upstairs with a wonderful guest room and bonus room.
Sq Ft: 2,157Width: 44.2Depth: 65.2Stories: 2Master Suite: Main FloorBedrooms: 3Bathrooms: 3
Sq Ft: 3,747Width: 57.5Depth: 62.5Stories: 3Master Suite: Upper FloorBedrooms: 4Bathrooms: 3.5
This magnificent design features alot of open volume making this home live much larger then it is. The two story great room and parlor add to the drama and rich fabric of this narrow lot beauty. The exterior is pure old world with rich english country detailing. The generous open great room, dining and kitchen area lives beyond your expectations. The garage is a full three car tandem size as a bonus. This elegant home is ideal for a narrow lot with a view to the rear.
Sq Ft: 2,505Width: 38Depth: 57Stories: 2Master Suite: Upper FloorBedrooms: 4Bathrooms: 2.5












