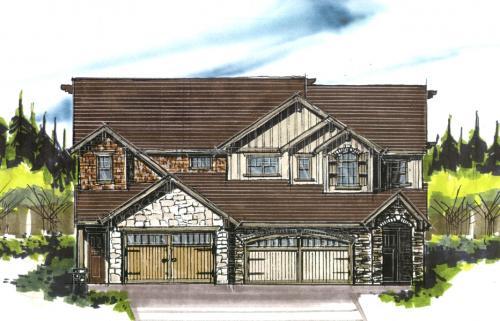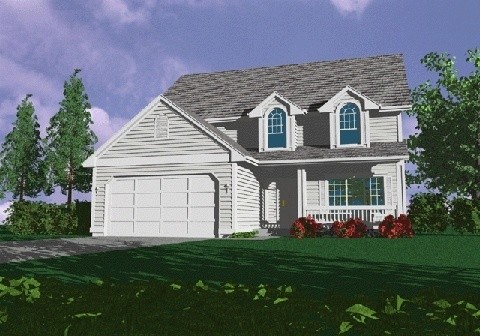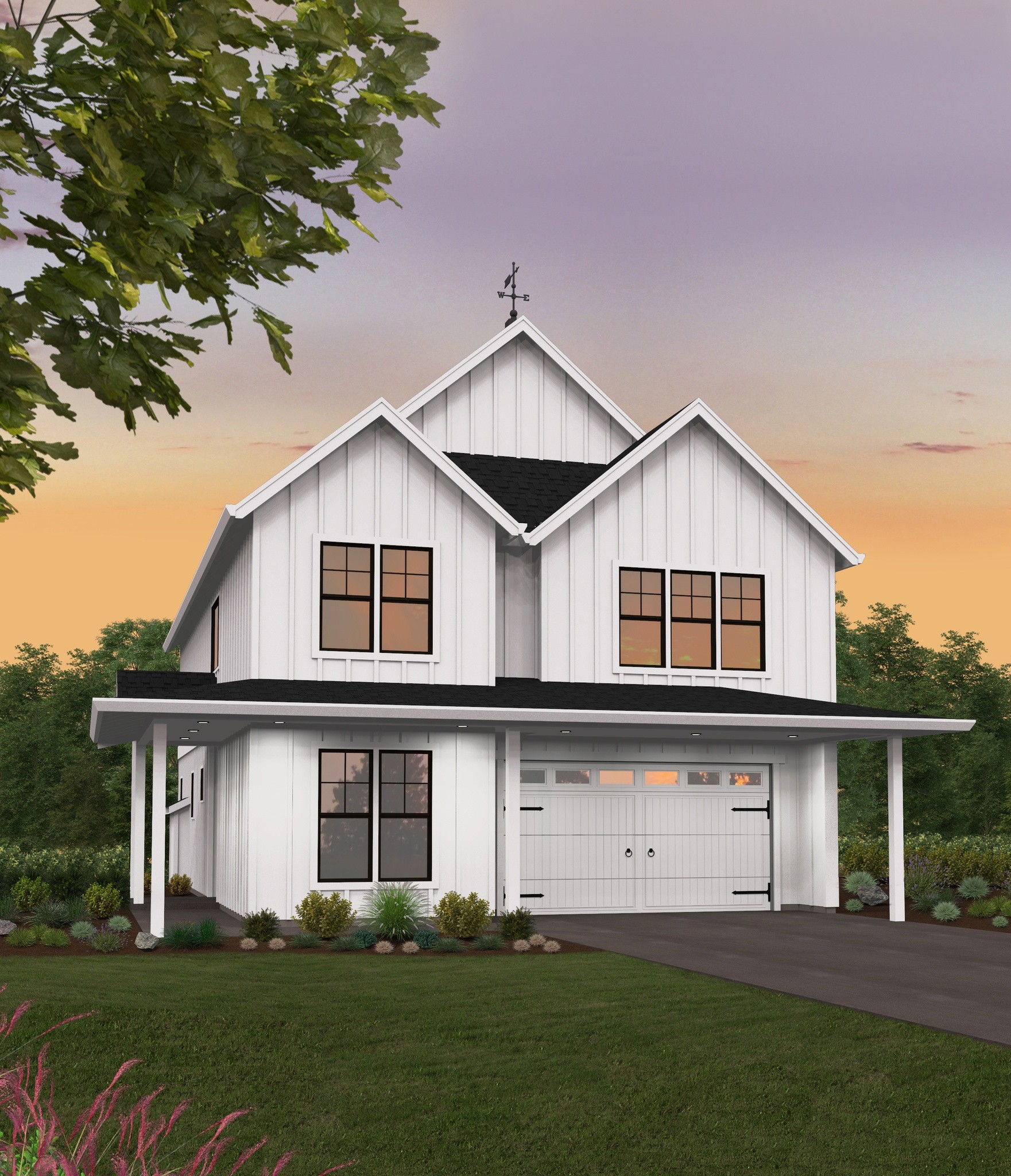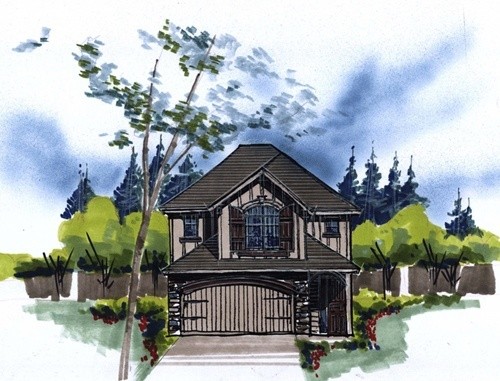Ultra-Charming Two Story Farmhouse
From the beautiful country exterior to the well thought out floor plan, this 5 bedroom, 3 bathroom, two story farmhouse is a guaranteed winner wherever you choose to build. From the side-entry foyer, you will find the den/fifth bedroom to your right, and to the left you will find the open great room/kitchen/dining room. The dining room opens up to the patio, making this a great home for a lot with a view to the rear. Also on the main floor is a 3/4 bathroom.
Upstairs are two bedrooms, a large vaulted bonus room, and the luxurious vaulted master suite. The master suite includes separate shower and tub, his and her sinks, private toilet, and a large walk in closet. Also upstairs is an additional full bath and the utility room.
Mark Stewart Home Design is on the leading edge of the recent surge in farmhouse style homes, and this two story farmhouse is part of a brand new collection of these designs. The farmhouse style is marked by rustic materials, comfortable and functional floor plans, and traditional exteriors and roof lines.
Witnessing individuals fulfill their dream of home ownership brings us immense joy. Let us help you on your journey. Start by browsing through our website, where you’ll find a wide selection of customizable house plans. If any spark your interest and you’d like to personalize them, reach out to us. We’re dedicated to helping you create the perfect home for you and your family.










