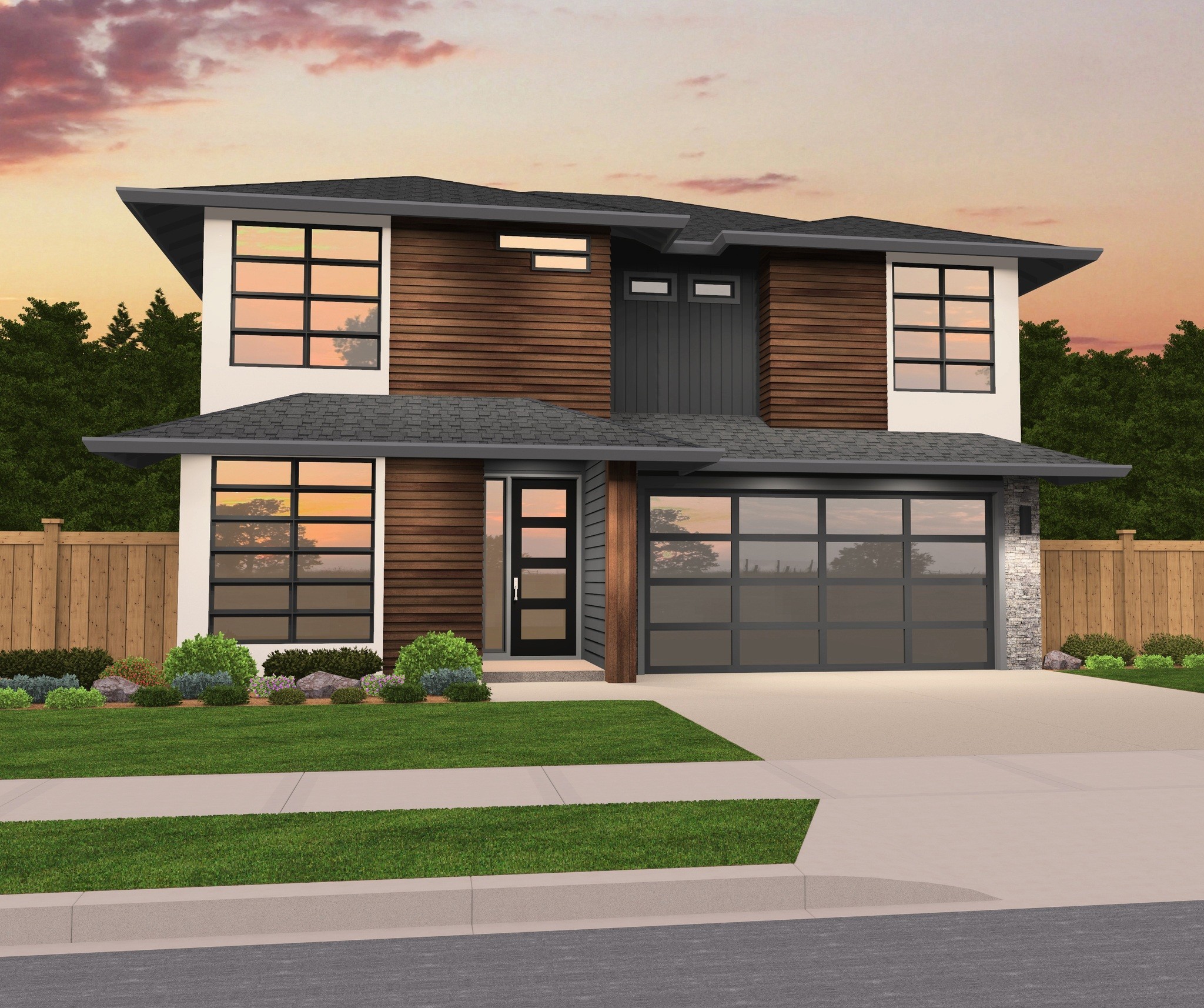Exemplar
MM-2980-C
Two Story Contemporary Home Design with Two Car Garage
“Exemplar” blends our signature northwest modern “Shed Roof” style with exciting roof lines to deliver a unique, yet balanced contemporary home design.
On the lower floor you will find a den near the foyer followed by a powder room, making this an excellent guest suite or home office space. Moving further into the home is the large open kitchen with a center island and walk in pantry. Adjoining the kitchen is a mud room with access to the two car garage. The kitchen island faces the great room, which is complete with a built in fireplace and an covered outdoor patio. Alongside the kitchen is a dining nook and a flex room, a great space for a playroom.
Upstairs are four spacious bedrooms and a huge corner bonus room. In addition to the other bedrooms is the luxurious master suite, featuring a standalone tub, his/hers sinks, and a U-shaped walk-in closet. Also upstairs is the utility room and an additional full bathroom with a private toilet.
Windows are thoughtfully placed throughout the home to provide natural daylight as much as possible. This beautifully crafted contemporary house plan combines exterior good looks with a stunning, yet economical interior.
Your ideal home is within reach. Dive into our website to explore an extensive portfolio of customizable house plans. Whether you’re seeking a cozy haven or a modern sanctuary, we have options to fulfill every vision. Should you require assistance or have queries about customization, don’t hesitate to contact us. Let’s collaborate and design a space that captures your essence.
This house plan is not available in Clark County, Washington.


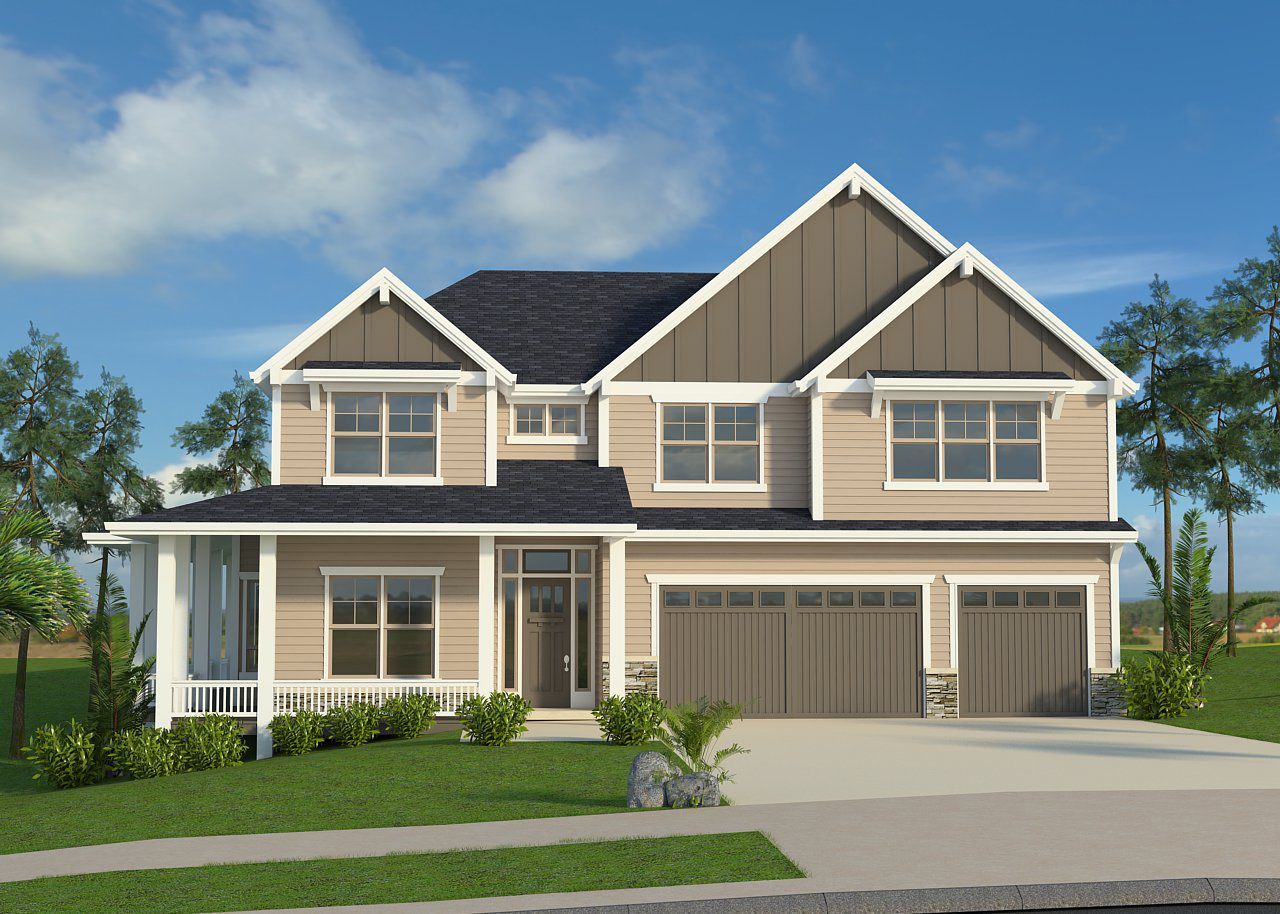


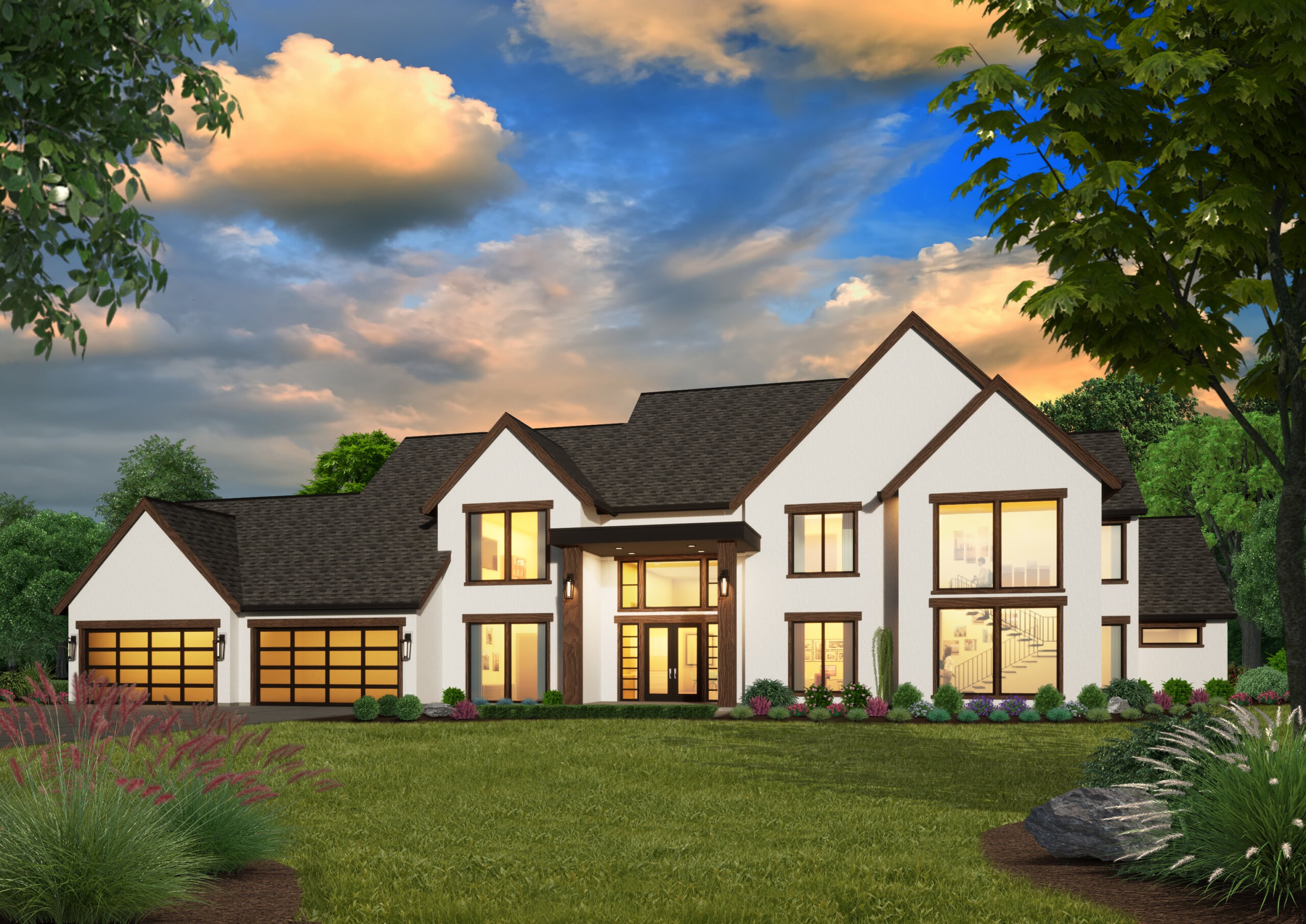
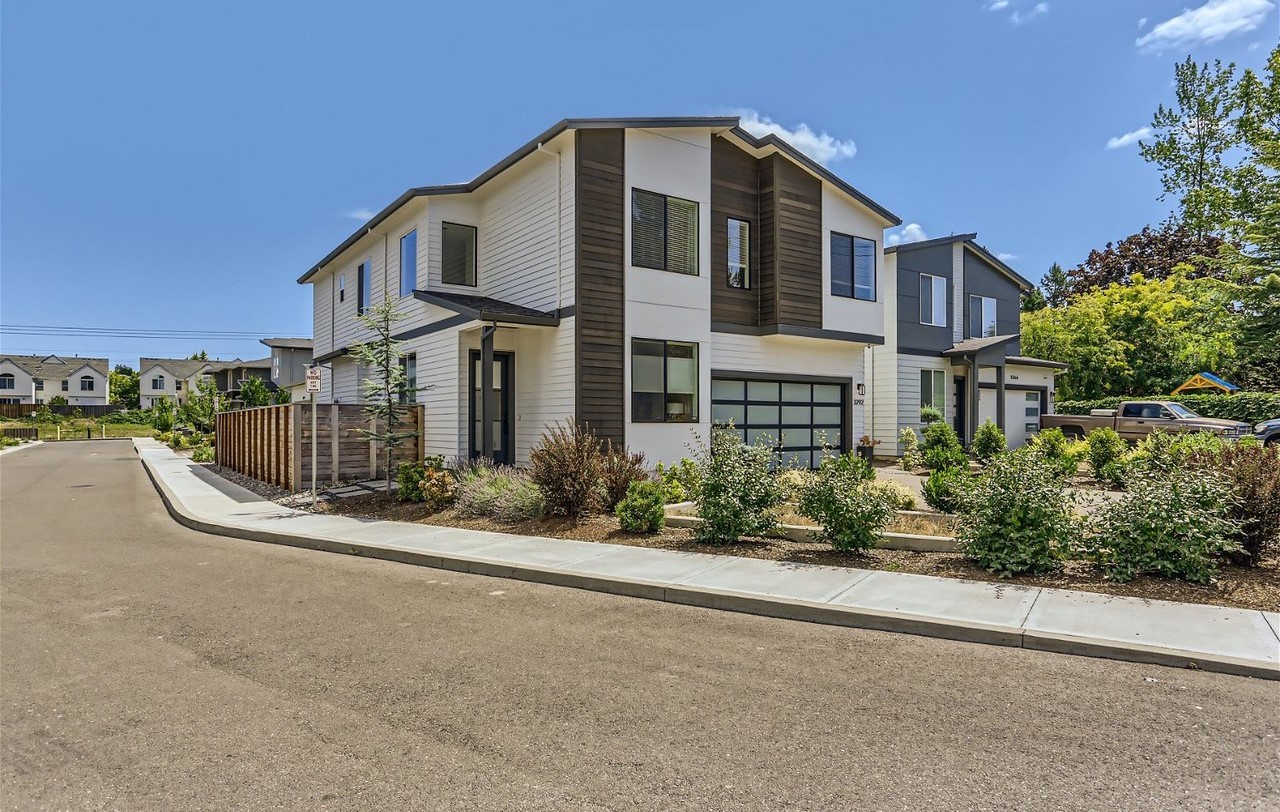
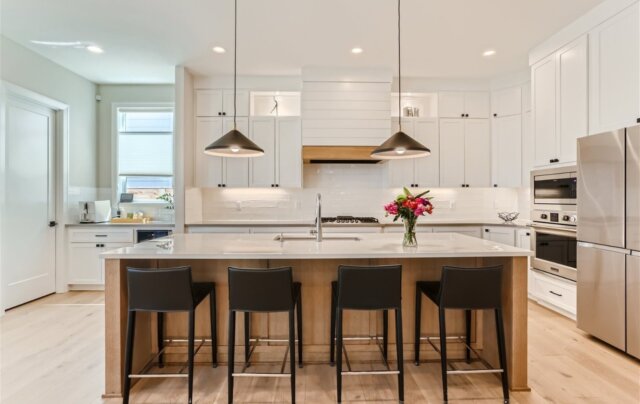 This compact home checks all the boxes and then some! We fit six bedrooms into this modern narrow two story house plan, and made sure everyone has room to breathe and space to stretch out. The shed roof design is sleek and stylish, and will work wonderfully anywhere it is built.
This compact home checks all the boxes and then some! We fit six bedrooms into this modern narrow two story house plan, and made sure everyone has room to breathe and space to stretch out. The shed roof design is sleek and stylish, and will work wonderfully anywhere it is built.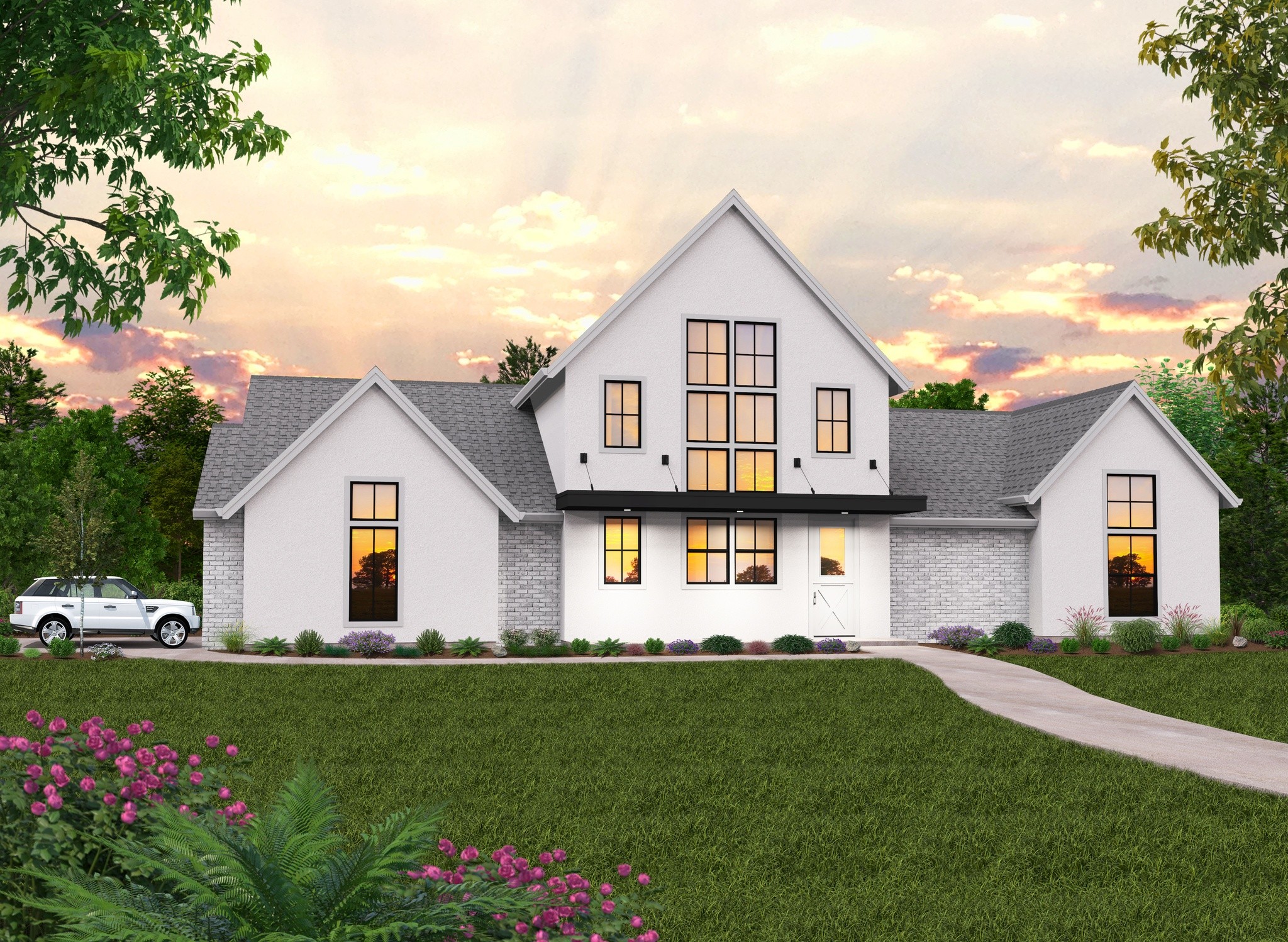
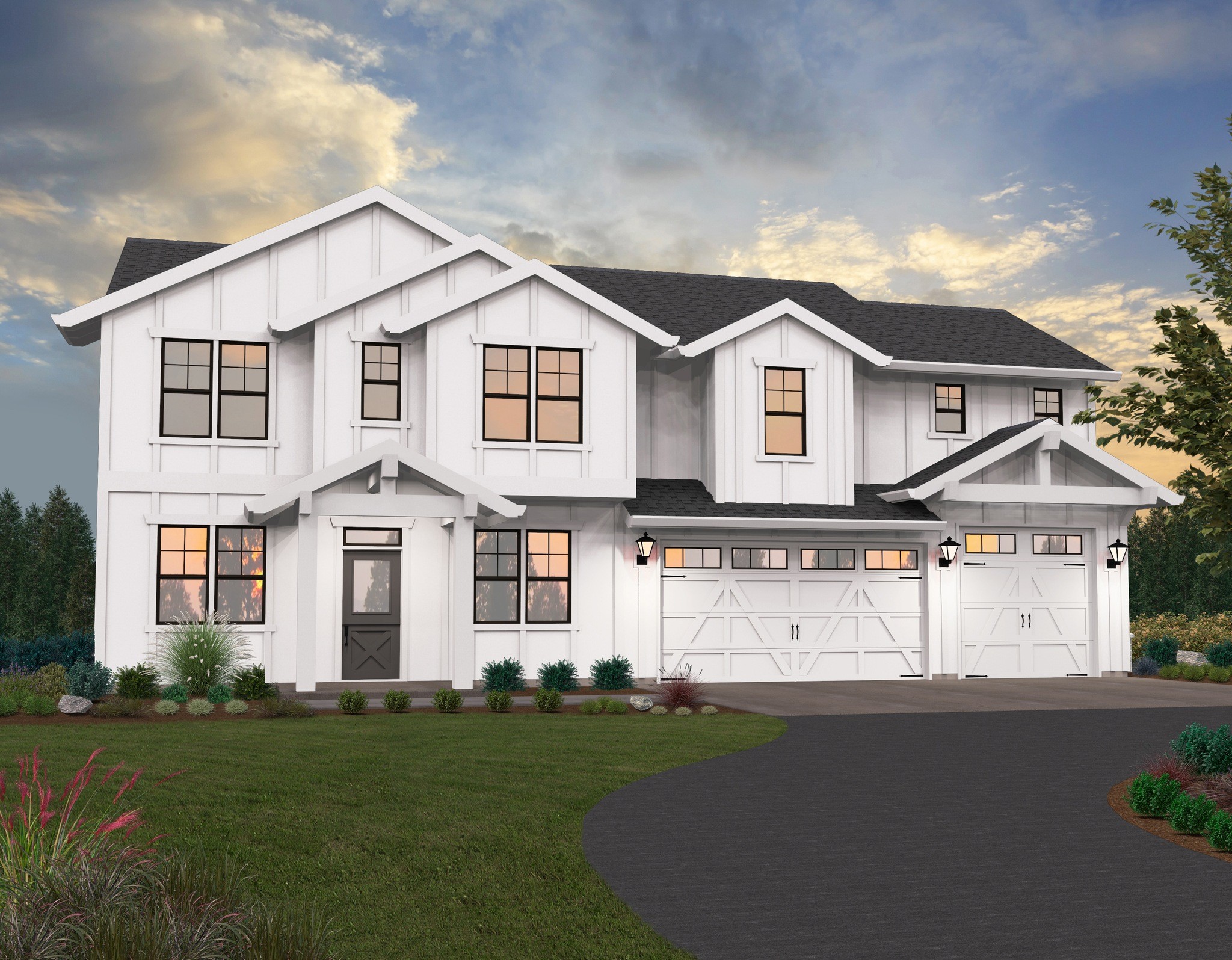
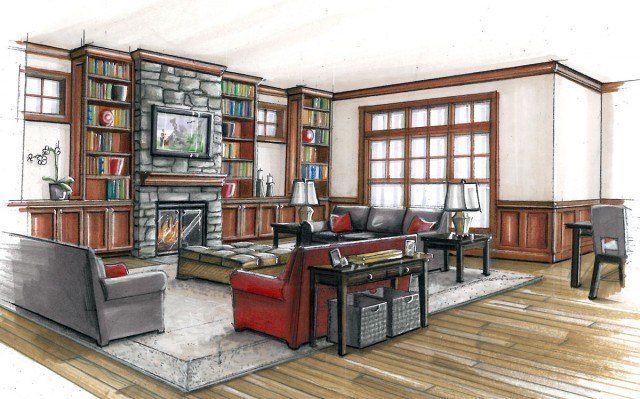 A wonderful
A wonderful 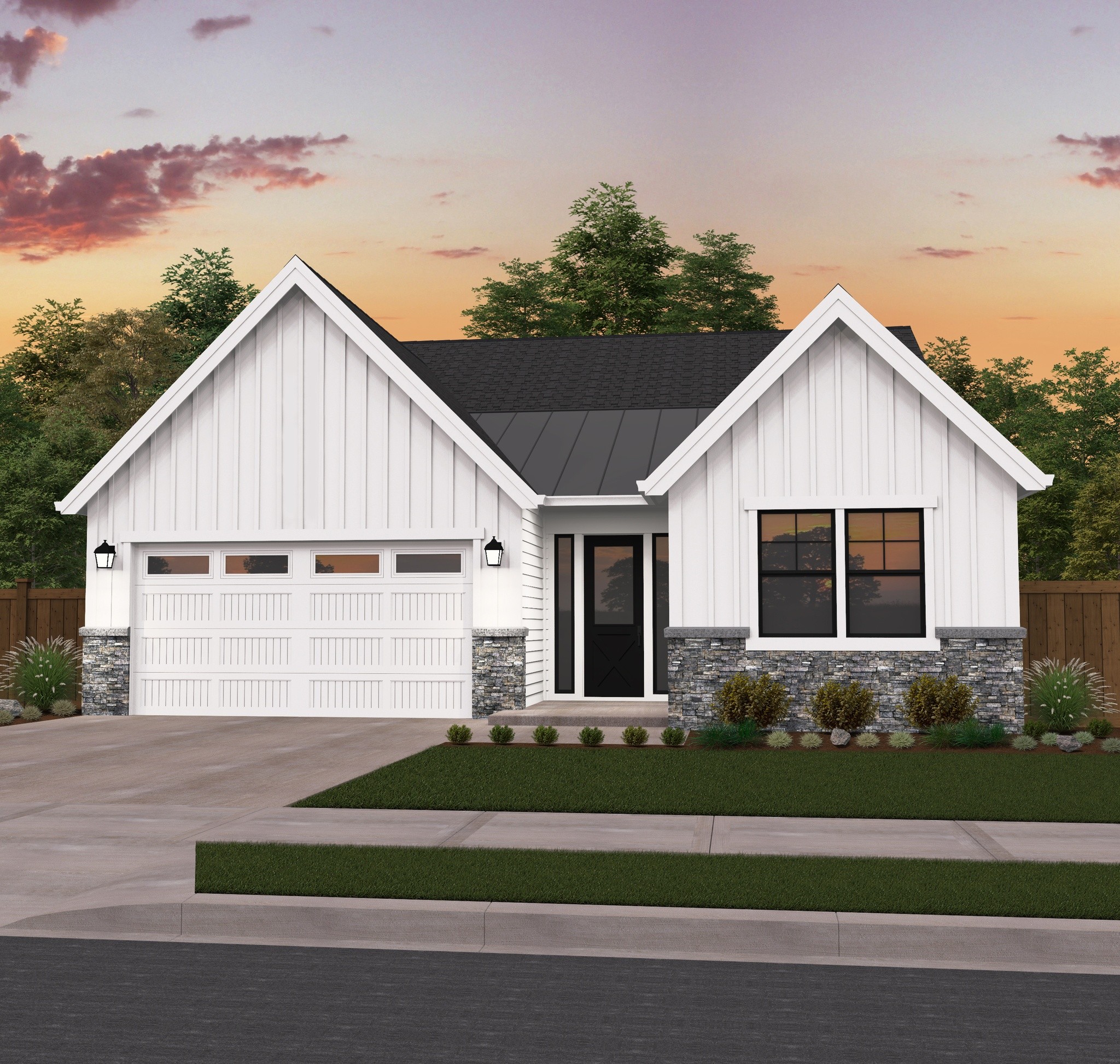
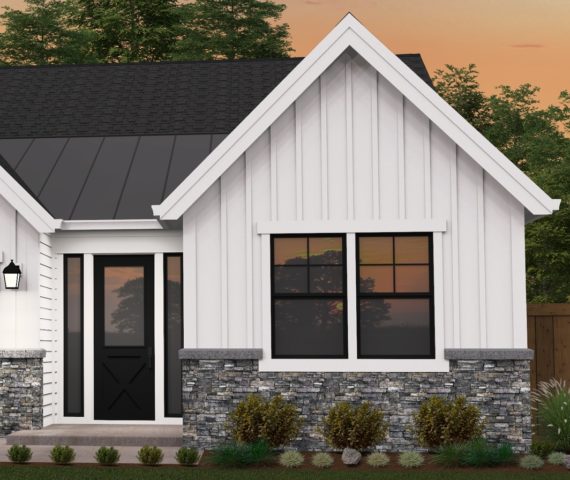 Mark Stewart Home Design is on the leading edge of the recent surge in
Mark Stewart Home Design is on the leading edge of the recent surge in 