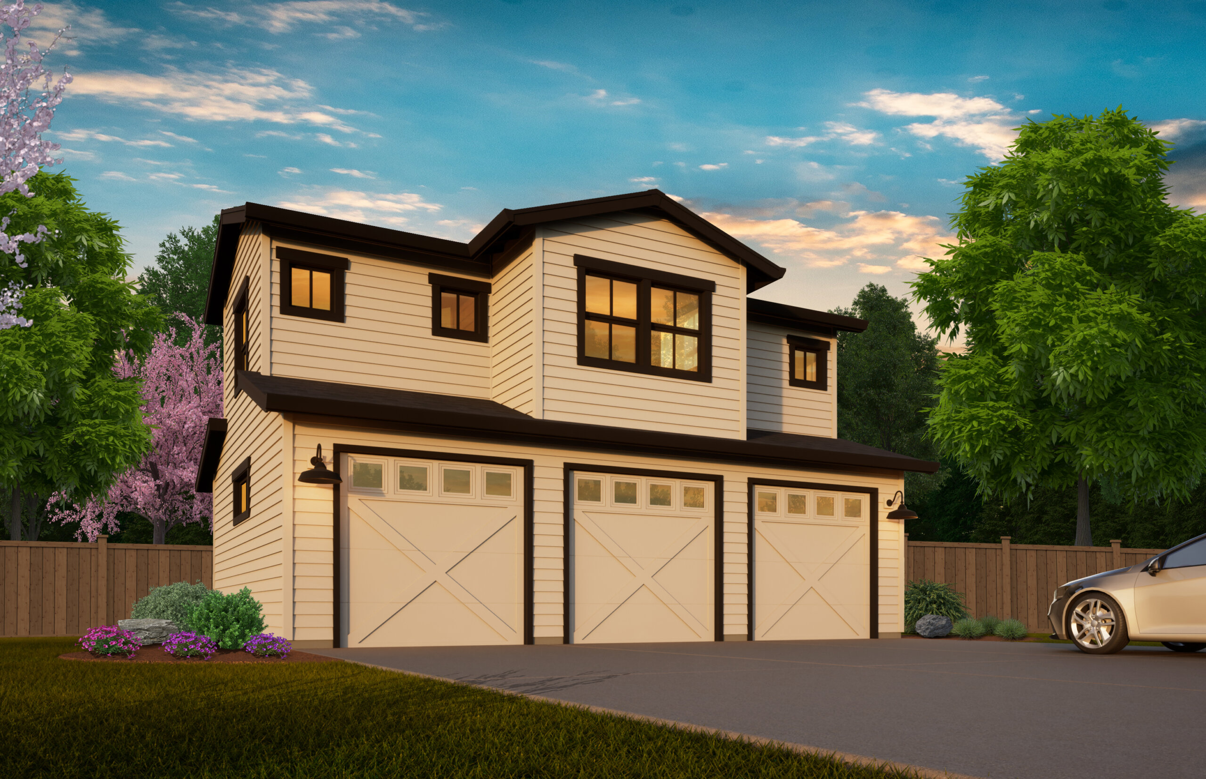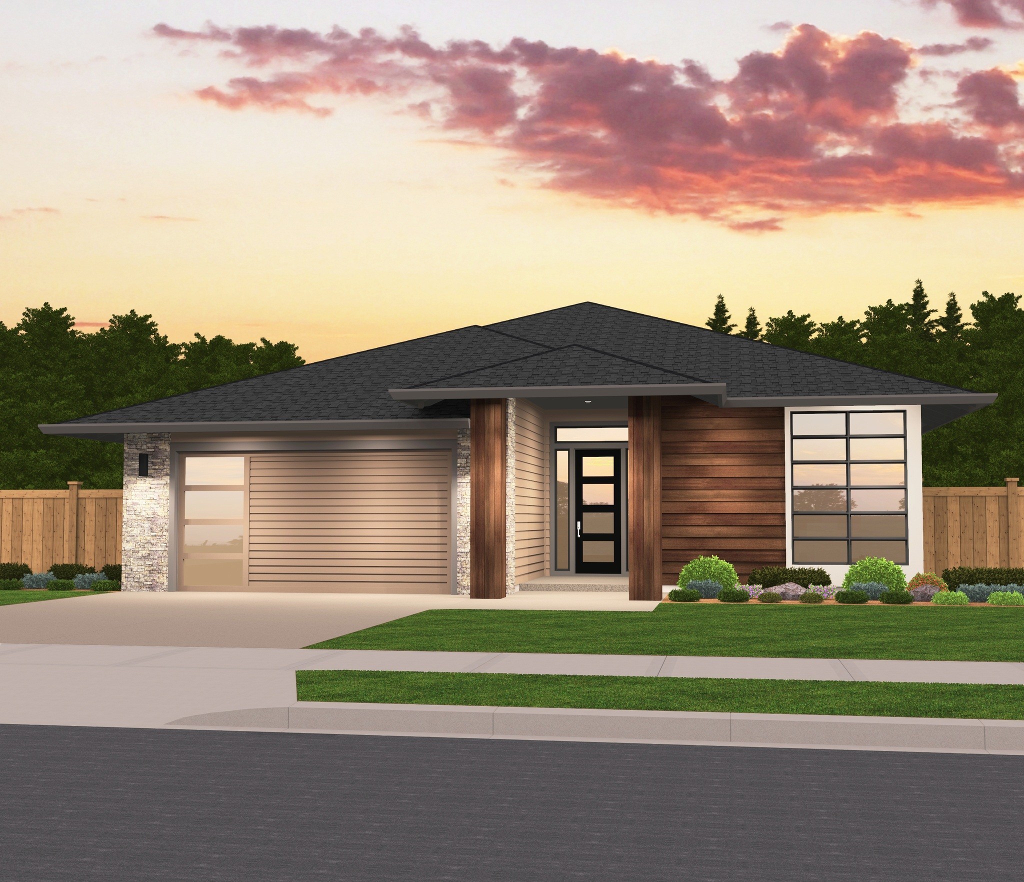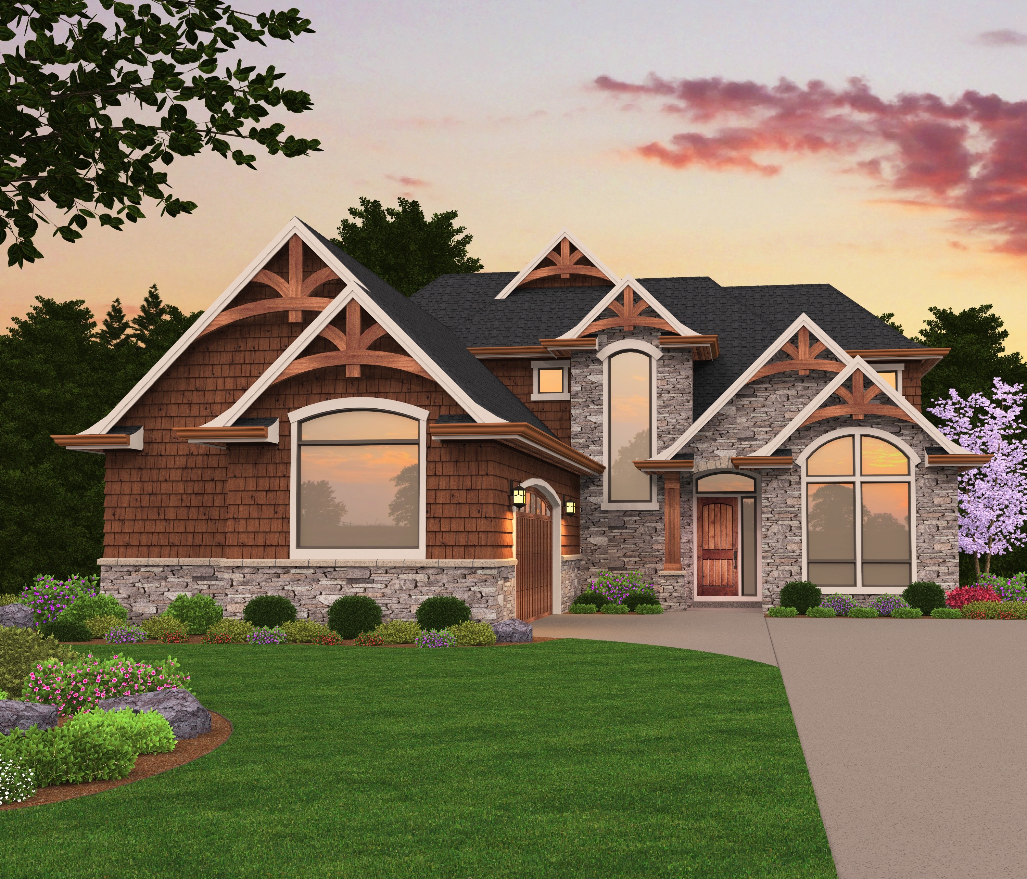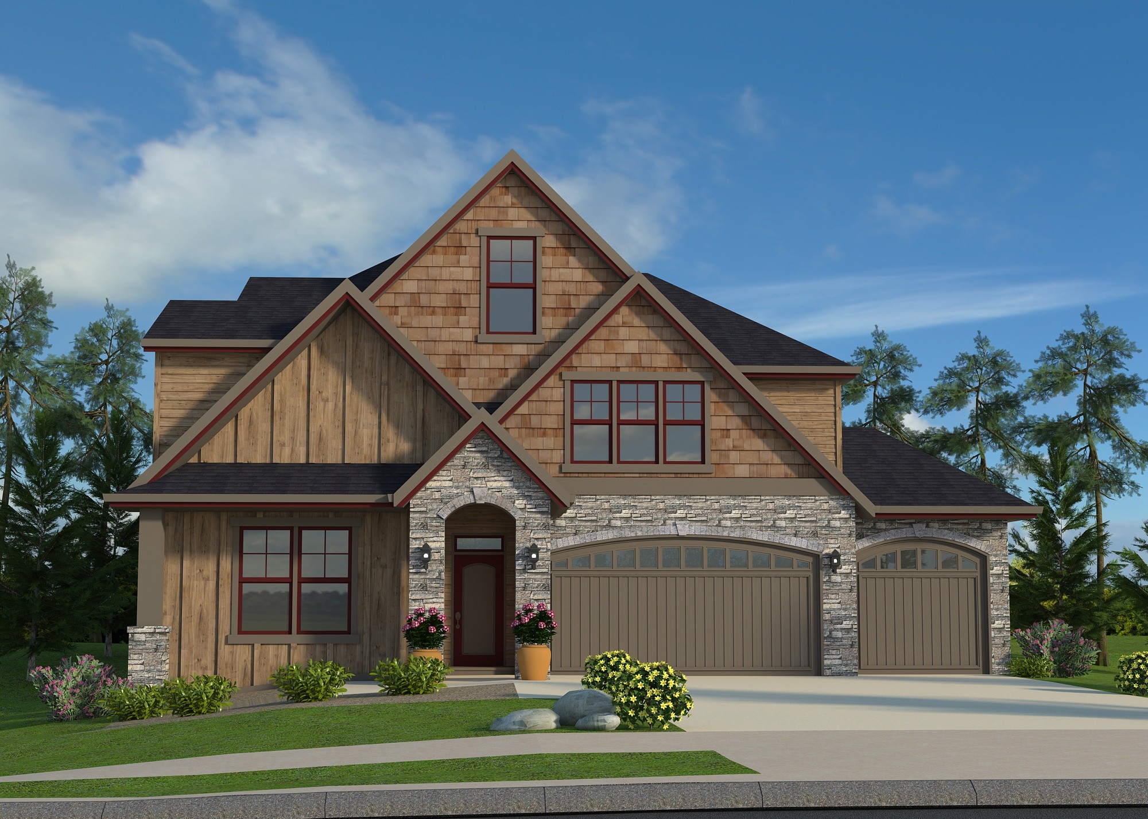Corona – 3 Car Garage – ADU – Tiny Home – M-497
M-497
This 3 Car Garage ADU house plan is affordable and functional
Discover an affordable and functional 3 Car Garage ADU house plan in Corona! Downstairs is a very generous three car garage with individual 9 ft x 8 ft overhead garage doors. The design is completely open with no structural posts. A private staircase leads to an upper level with an open and innovative ADU floor plan. All sharing space you delight in the ample Great Room with adjacent Dining area. The sleeping area is large enough for a king sized bed and a closet would be easy to add. Centrally located is an efficient U-shaped kitchen that is open to the floor plan but tucked out to the side for convenience. the full bath is around a corner so as not to be conspicuous.
The roof style is a conservative gable design that could be dressed up if needed. This building could be revised to almost any architectural style that you might want. A better 3 Car Garage ADU House plan that can be affordably built might be tough to find. Also worth mentioning is the footprint of this Garage/ADU. At 32 feet wide X 25 feet deep it will fit many types of lots and land configurations.
Fulfilling the dream of home ownership is what drives us every day. Let us assist you on your journey. Start by exploring our website, where you’ll find a diverse portfolio of customizable house plans. If any resonate with you and you’d like to customize them further, don’t hesitate to reach out. We’re committed to helping you create a home that reflects your unique style and preferences.










