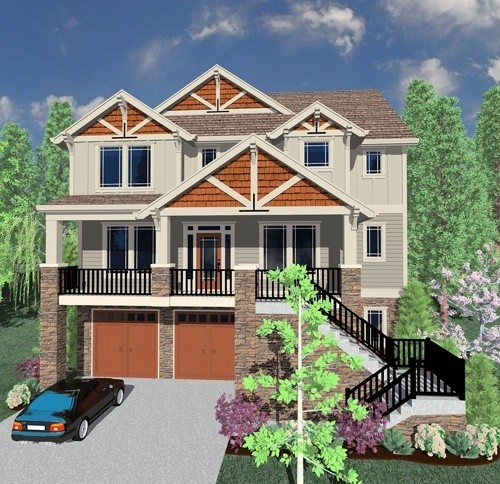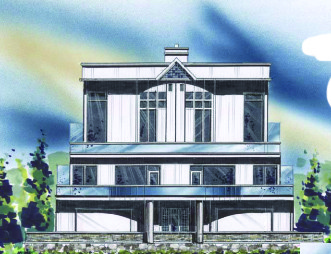Showing 701 — 710 of 1187
An instant classic Craftsman House Plan for a Tricky uphill lot. This awesome design maintains an affordable footprint with value engineered plans while solving the problems of a steeper uphill lot with views to the front. You will be delighted to discover an open, flexible and family friendly main floor with a large great room, a family kitchen, formal dining room and private study. All of this is approached through a welcoming and sheltering porch with strong Gabled entry accent.
Sq Ft: 3,339Width: 39.5Depth: 49Stories: 3Bedrooms: 4Bathrooms: 2.5
Prairie Design at its best!!! This magnificent house plan has a 13 foot ceiling throughout the Great Room, foyer kitchen and dining with plenty of large windows at front and rear. The Master Suite on the main floor is generously sized and well designed. You will appreciate the three car garage as well as shop on the main floor. the Lower floor has two large bedrooms and a generous Recreation Room.
Sq Ft: 2,895Width: 66Depth: 79.5Stories: 2Master Suite: Main FloorBedrooms: 3Bathrooms: 2.5
This is a masterful custom house plan perfectly suited to a sloping corner lot with views. No detail has been spared in preparing this design for a first class executive home. The main floor features one of the most luxurious master suites you could ask for with very ample wardrobe space as well as a huge walk in shower, and corner spa. The Spacious and Well placed great room is the core of this spectacular home and shares space with the dining room, and is adjacent to the kitchen. The Top floor has a number of unique and luxurious amenities including a Home Theater, Card room and Vaulted bonus room with wet bar.
Sq Ft: 5,998Width: 84Depth: 61Stories: 3Master Suite: Main FloorBedrooms: 4Bathrooms: 3.5
This is a fantastic design for a narrow compact building site. The main floor is open and well planned. Upstairs are three bedrooms and a study/play loft. This house plan is a proven success. It should be considered whenever you have a narrow compact lot.
Sq Ft: 1,582Width: 26Depth: 41.3Stories: 2Master Suite: Upper FloorBedrooms: 3Bathrooms: 2.5
This is truly a magnificent Prairie Style executive home. It has all the formal and informal space you could ever want, thoughtfully placed and generously scaled. The rooms as you can see have been designed with entertaining and a comfortable everyday lifestyle. There is a basement option as well. Don’t overlook the two story great room with bonus loft above. This is truly a unique and wonderful Prairie style luxury home.
Sq Ft: 5,304Width: 82Depth: 67Stories: 2Master Suite: Upper FloorBedrooms: 3Bathrooms: 3
This is a sophisticated and balanced Prairie Style home with a tidy exterior and an easy to live in plan. The large island kitchen including walk-in pantry is open to the living and dining room. There is also a large main floor den. Upstairs are three nice sized bedrooms and bonus area.
Sq Ft: 1,977Width: 26Depth: 55Stories: 2Master Suite: Upper FloorBedrooms: 3Bathrooms: 2.5
This ultra contemporary design is perfect for a rear view site with garage entrance at the back. All spaces face the view, with huge windows and decks. The master suite has a commanding view over the top of the two story great room. There are dueling his and hers offices on the lower level. Look no further if you have an unbelievable view site and want a contemporary home.
Sq Ft: 4,852Width: 62Depth: 43Stories: 3Master Suite: Upper FloorBedrooms: 3Bathrooms: 3
M-2281 I designed this home with a wide range of users in mind. The Large master suite on the main floor is popular with most everyone. The very generous great room is open to the rear yard and includes an eating area, and an island kitchen. Coupled with the formal living room and dining room all of these spaces together will assure you all the spaciousness, traffic flow and elegance you look for in a new home. Upstairs are three very very large bedrooms, perfect for children, guests, hobbies, or even a home theater in bedroom #4. Best of all is the beautifully designed craftsman exterior. The look is elegant, timeless and efficient. This home is only 41 feet deep, insuring you and your family a large rear yard.
Sq Ft: 2,281Width: 50Depth: 41Stories: 2Master Suite: Main FloorBedrooms: 4Bathrooms: 2.5
A living room, dining room, AND a large family room in under 1500 sq. ft. What more could you ask from this affordable and attractive ranch home? There is a great kitchen placed perfectly between the dining room and family. Don’t miss this value oriented plan that makes the most of every square foot.
Sq Ft: 1,444Width: 50Depth: 50Stories: 1Master Suite: Main FloorBedrooms: 3Bathrooms: 2
From the walk-in pantry to the breakfast nook, this exciting house plan is not only attractive but also very functional. There are three bedrooms, a generous utility room, and a vaulted living and dining area. The roof system is trussed and economical as is the entire structure. This value-engineered starter home will surely please you and your family.
Sq Ft: 1,418Width: 50Depth: 50Stories: 1Master Suite: Main FloorBedrooms: 3Bathrooms: 2










