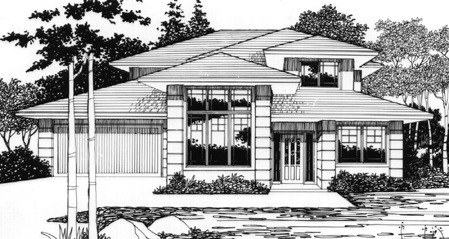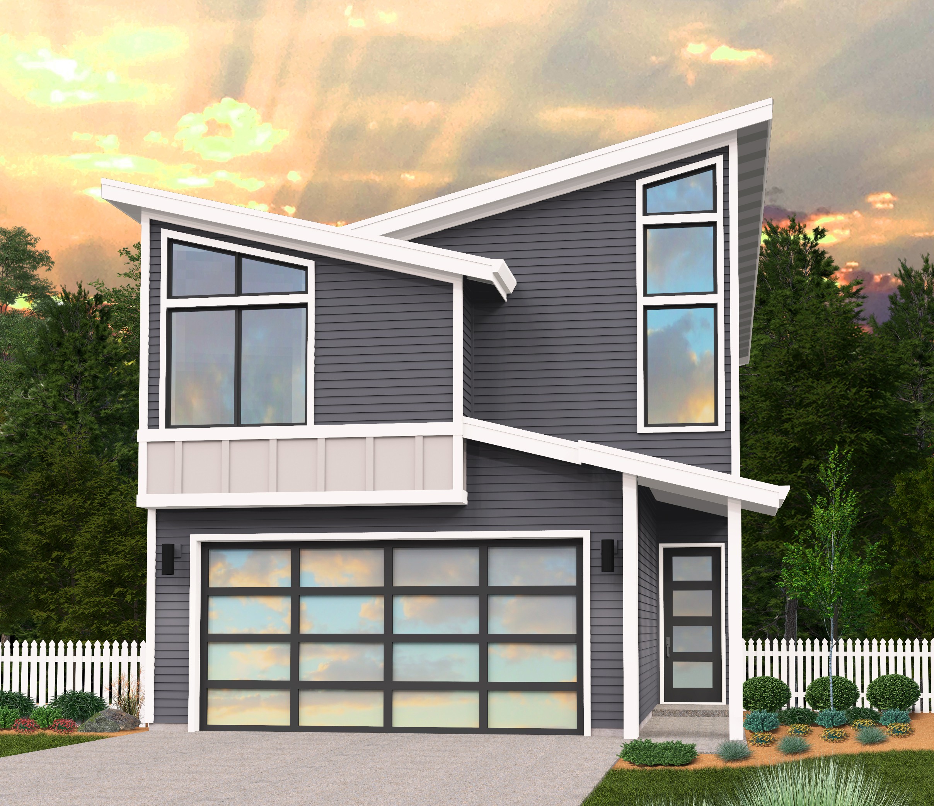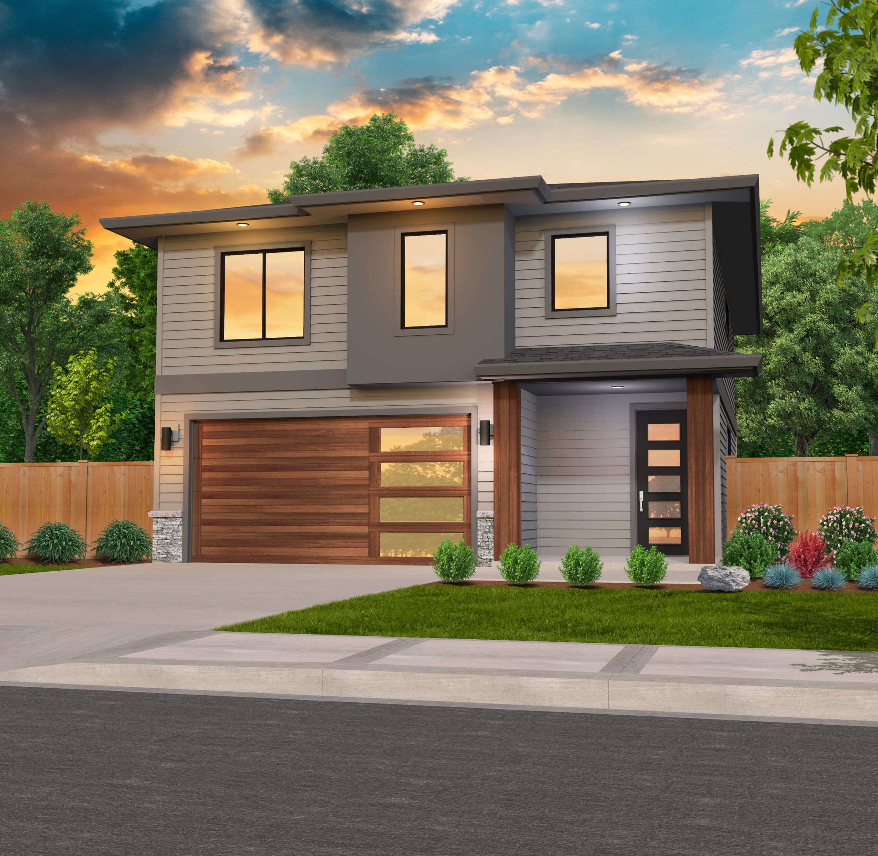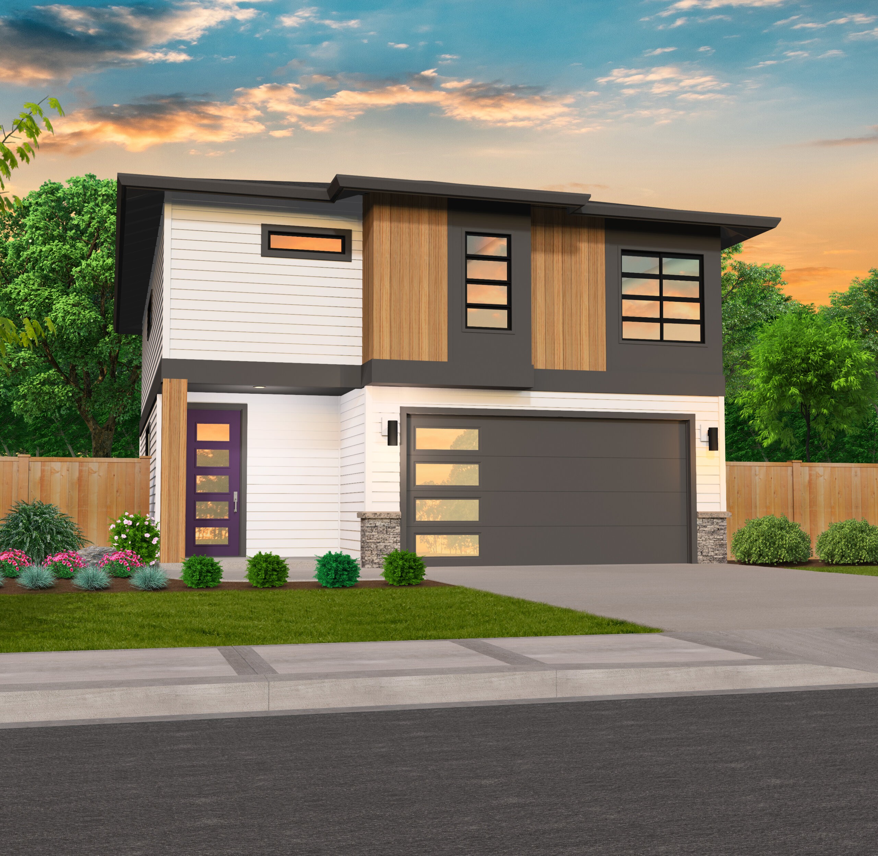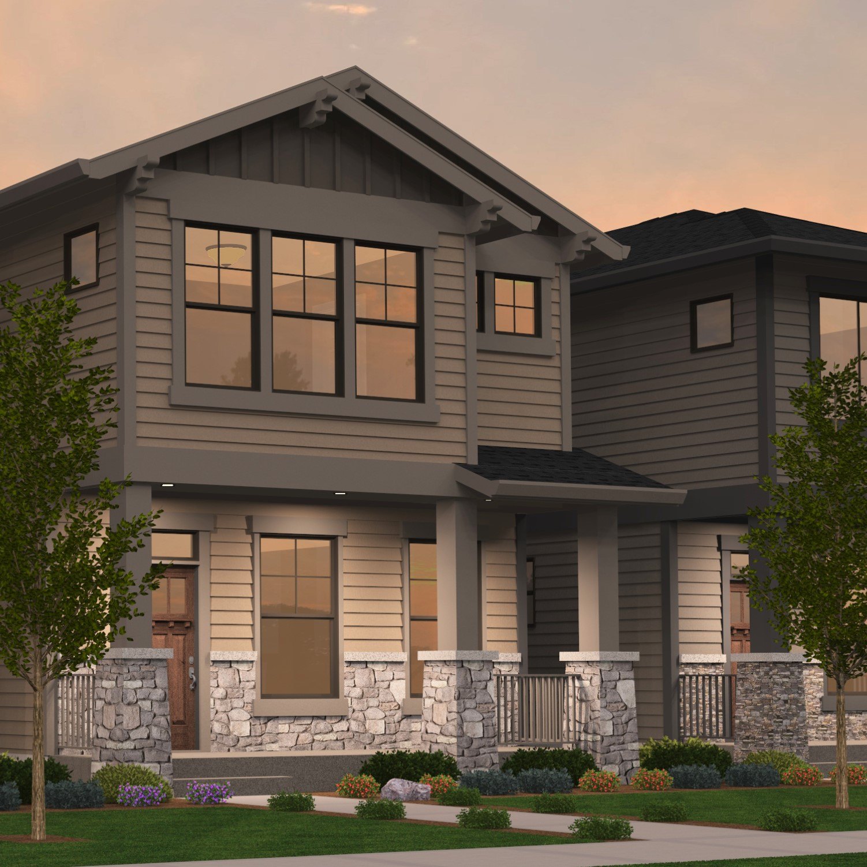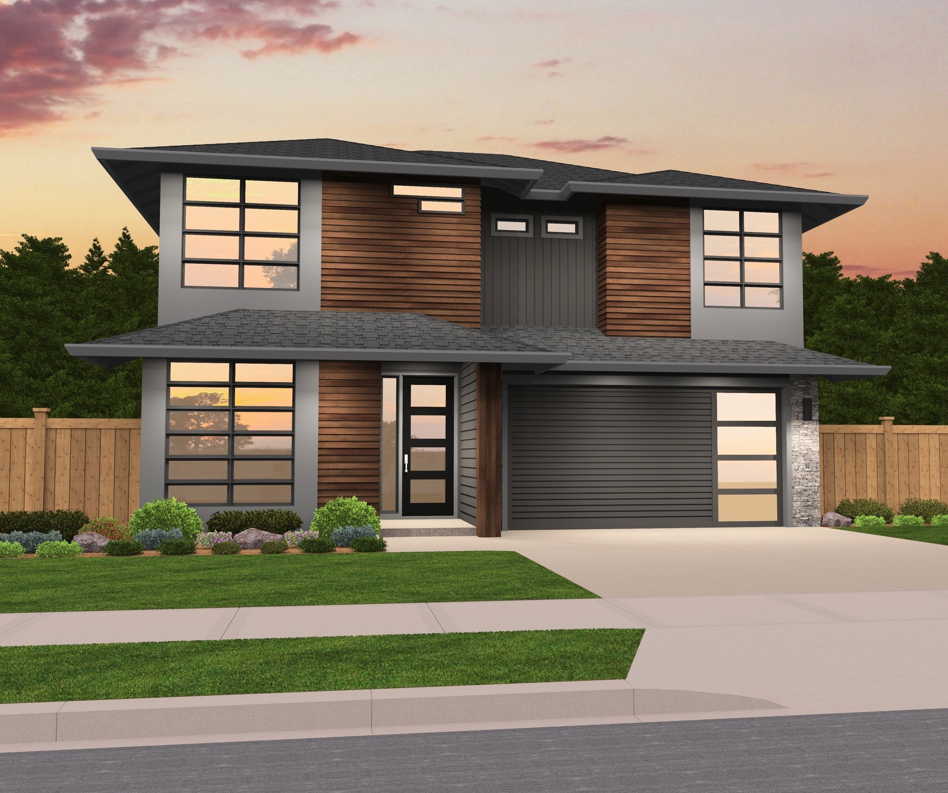A Narrow Modern Home for a Narrow Lot
In addition to this plan’s stunning looks, this narrow modern design also comes in at just 30′ wide, making it the perfect s size for many suburban developments. Even at 30′, we still managed to pack this home with tons of exciting features that owners and builders alike will love.
It’s easy to make a narrow home, but what’s not easy is making it live big and feel comfortable and breathable. All too often, skinny homes can be cramped and stifling, so we want to make sure each of our narrow modern plans feels huge. Once inside this home, you’ll walk through the foyer past the powder room and arrive at the heart of the main floor, an open concept arrangement where the great room, dining room, and kitchen all harmonize to create a warm and inviting living space that you’ll want to stay in forever. The kitchen includes tons of counter space, a large functional island, and a careful appliance arrangement that maximizes efficiency. The main floor also benefits from a large view window off the great room, a patio, a fireplace in the great room, and a window above the sink that makes food prep and doing the dishes bright and cheery.
The upper floor offers all the bedrooms, two on each end. This many bedrooms in a home of this size often lack privacy or space, but we worked hard to organize them so there is only a maximum of one shared wall, and each room has plenty of space. The primary bedroom suite is at the rear of the upper floor and gets tons of light, and could easily take advantage of a view should you build on an open lot. The en suite bathroom gives you everything you need, including side by side sinks and a private toilet. The utility room resides on the upper floor as well and is located centrally, making it convenient for all residents to do laundry.
Central to our business ethos is a dedication to collaboration, as we enthusiastically seek partnerships with customers to craft designs that impeccably align with their preferences and needs. Take a moment to delve into our diverse collection of house plans. If the notion of customizing a design strikes a chord with you, don’t hesitate to get in touch. Together, we can forge not only a spectacular home but also a comfortable living space tailored to your unique vision. Explore our website more extensively for an additional array of narrow modern house plans.



