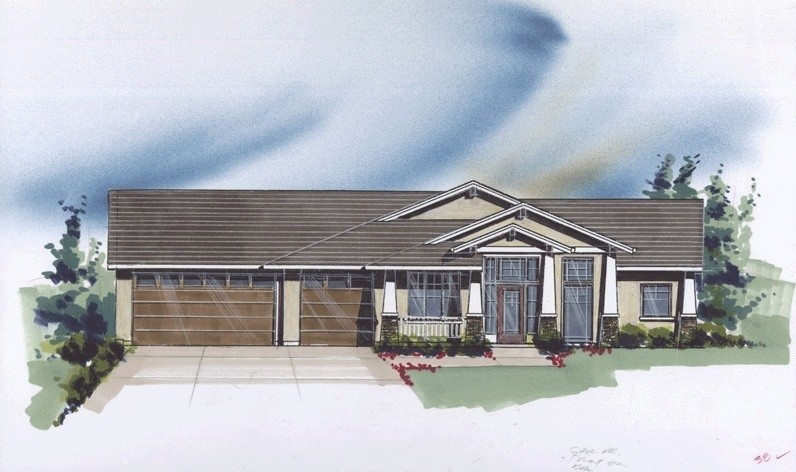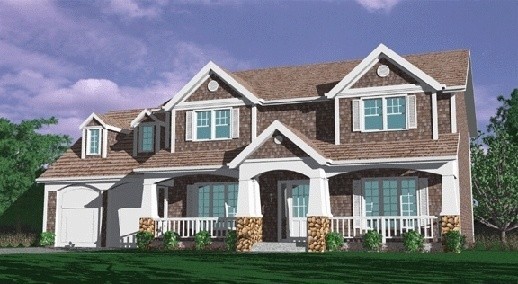Normandy
M-2977
Traditional House Plan
The main floor of this incredible Traditional House Plan features a gourmet U shaped kitchen with a large walk in pantry with a dining nook as well as a formal dining room. A grand entry foyer, great room and vaulted family room round out the main living space. Adjacent to the great room is the main floor master suite and the utility room. Upstairs are two additional bedrooms as well as the second master suite.
For over 35 years, Mark Stewart Home Design has been bringing cutting edge Design work to the house plan market. This collection of about 1,000 home designs has personally been designed and curated by Mr. Stewart. He and his extremely talented staff are pleased to offer you a broad selection of timeless classics, neighborhood friendly house plans, magnificent custom homes and leading edge home designs that meet the hopes and dreams of a broad range of homeowners. From Modern Minimalist Designs to Estate Style Custom Homes, we cover the entire spectrum. We treat our clients like our family and we look forward to exceeding your expectations.
“House plans by Mark Stewart” offers you a full collection of exciting Modern, Prairie, Craftsman and Old World Home Designs among others. House plans with Casita’s, Luxury Home Designs, and a growing collection of Small Modern House plans comprise this exciting collection.
Stock House Plans are offered in dozens of style and collection choices making your house plan search much easier.
2955
M-2955cr
Country House Plan
This absolutely incredible Country House Plan is truly a revolutionary design that packs something for everyone in a tidy, efficient package. The over-sized great room offers all the space and volume today’s home buyer has come to expect. The two story great room can also be enclosed to gain a large upper floor bonus room. The master suite on the main floor is convenient, private and well-appointed. This East Coast Shingle style design has it all in less then 3000 square feet. A four car garage is even a possibility here.
Groth Manor
M-3765
This is a magnificent modern two story, 3 car garage shingle style home with all the space, function and elegance that you deserve. The Great Room of this Cape Cod house plan shares a vaulted beamed ceiling with the upper floor loft. The Master suite leaves nothing to be desired on the main floor. The kitchen has been designed for a gourmet cook and for dining. This is a superb Cape Cod shingle style home design.




