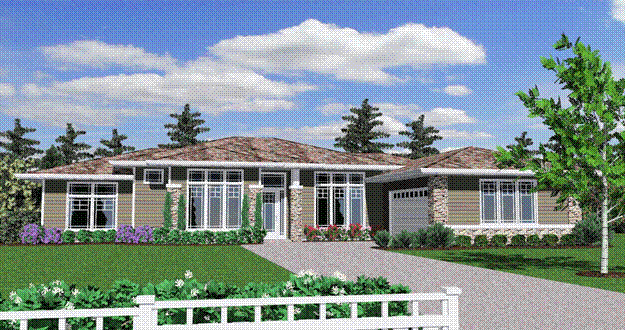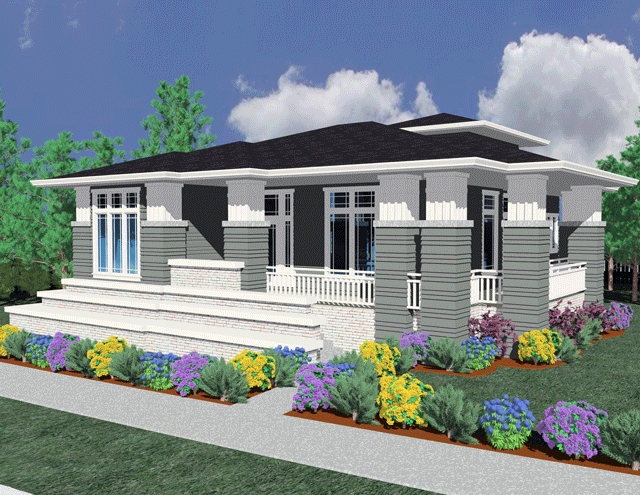M-2496
M-2496
This is the plan of choice if you need a downhill house plan no more then 50 feet wide with a three car garage. Perfect for a rear view this design has alot of light open space as well as trememdous bonus space and bedroom space on the bottom floor. Affordable to build and good looking all in a trim package.
MSAP-2263
MSAP-2263
Here you will find a strikingly good looking Prairie house plan with a great floor plan for a downhill sloped lot. The main floor is a popular arrangement with large open family room off the island kitchen. There is a formal dining room and a flexible Den/Parlor space near the front entry. Downstairs are two good sized bedrooms and a very generous rec room.
M-1990GL
M-1990GL
We are happy to bring this exciting “Not Too Big but Just Right” house plan to you. From the beautiful Prairie styling including expansive planting tiers, and abundant outdoor porch, you are greeted inside with a dynamic and light filled interior.
This 2,264 square foot home is very exciting! It offers you 3 bedrooms, 2.5 bath rooms, and a sumptuous master suite that’s tucked away in the back corner along with two bedroom suites for guest, kids or office. The biggest plus here is the clerestory windowed loft area up above the garage! A cooler getaway place you will not find anywhere.
Besides this great design we also offer many others to choose from including craftsman, bungalow and more!
To learn more about this house plan call us at (503) 701-4888 or use the contact form on our website to contact us today!
MA-1212-997tw
MA-1212-997
A wonderfully designed single story townhouse design that has been value and aesthetically engineered to perfection. Nothing is left out of this handsome yet affordable design. It looks just like a large custom home as well. None of that cookie cutter image some duplex projects have. This is a beautiful attachedhouse plan!
M-2166
M-2166
This beautiful house plan has a ton of practical space as well as flexible space under a beautiful roofline. The style is distinctive Hampton’s shingle design with a broad arched porch, main floor master and formal and everyday gathering spaces. Upstairs are three bedrooms and a large unfinished bonus room.
M-2478GL
M-2478
A big cozy front porch greest you as you approach this awesome craftsman house plan. The master suite is perfectly planned on the main floor, there is a generous den off the entry, and the Great Room is large, vaulted and adjacent to the Kitchen and Eating Area. Upstairs are two large bedrooms and a bonus room along with a computer area. The good looking craftsman lodge exterior will fit into any neighborhood.
2387
M-2387
This is a classical and beautiful tudor style home. The strong and pleasing exterior leads to an exciting main floor master plan with a very large great room. The master suite features both his and hers bathrooms, and plenty of wardrobe space. The kitchen is a gourmet style arrangement with lots of built in conveniences. Upstairs are two bedrooms for guests or older children. This is a certain timeless design not to be missed by the discerning homebuyer.
2195
M-2195
This beautiful French Tudor Deisgn has a volume ceiling in the generous living room with a beamed ceiling dining room. The main floor is also home to the Master Suite with a generous master bath. The Kitchen has an oversized pantry and lots of cabinet space. The stair is well located near the kitchen and back entrance. This is a perfect home for a rear alley lot that demands outstanding curb appeal. Upstairs you will find not only two bedrooms and a bath but a loft and bonus room as well. This is a dynamic Tudor styled rear alley home that will stand the test of time.
Tudor Crossing
M-2260GL
This masterful Tudor Design is perfect for a rear garage lot, and features a main floor master suite, valuted great room , huge dining room and main floor den. The upper floor has a loft overlooking the great room and two bedrooms. The styling is rich english tudor old world with a steep curved front gable centering the home. This is a look that is timeless and will grow in value and charm into the future.
2391fc
MC-2391fc
This contemporary design has all the class and sophistication you could ask for in a tidy package. Wide and shallow and probably the finest contemporary stock plan you can find anywhere, this home has all the major rooms oriented to the rear for maximum privacy and views. The main floor master suite has a spacious master bath and wardrobe, as well as rear deck access. The kitchen is a dream with ample light, countertop space and amenities. Please pay special attention to this very special contemporary design.












