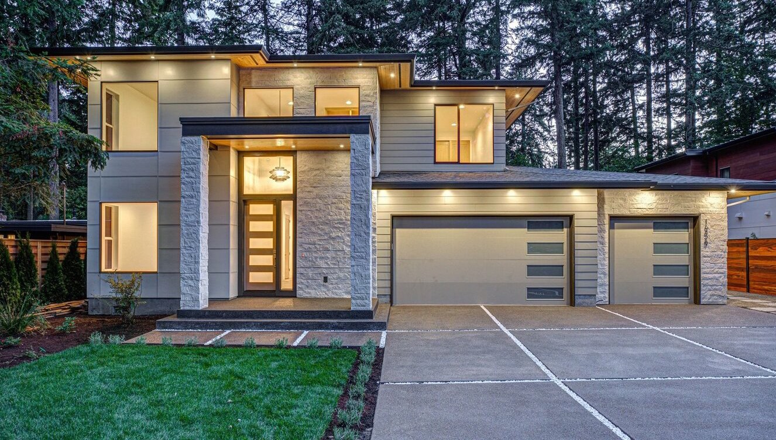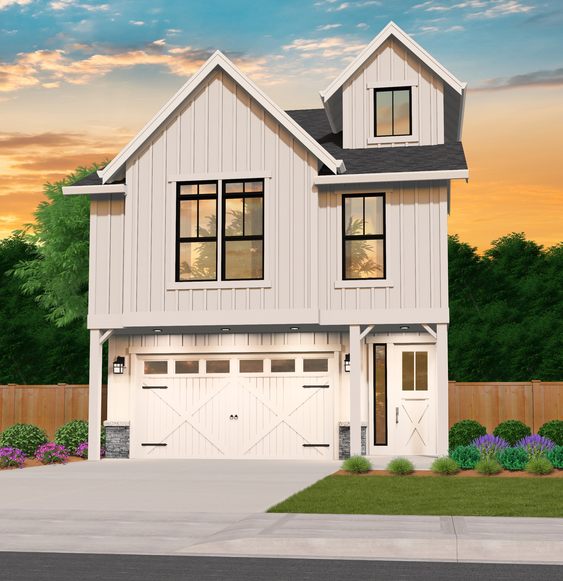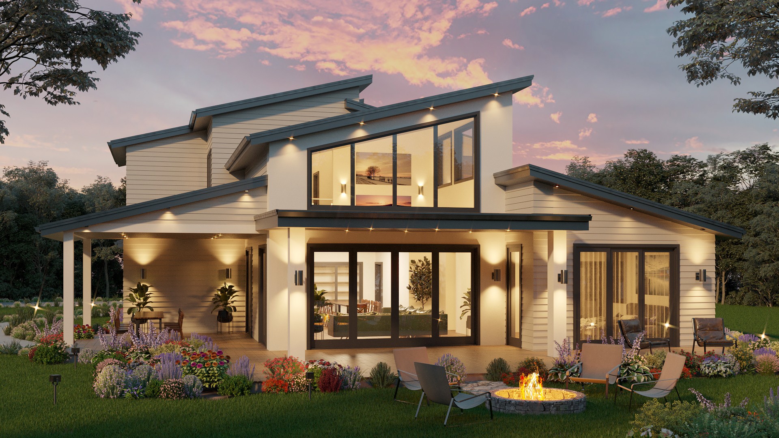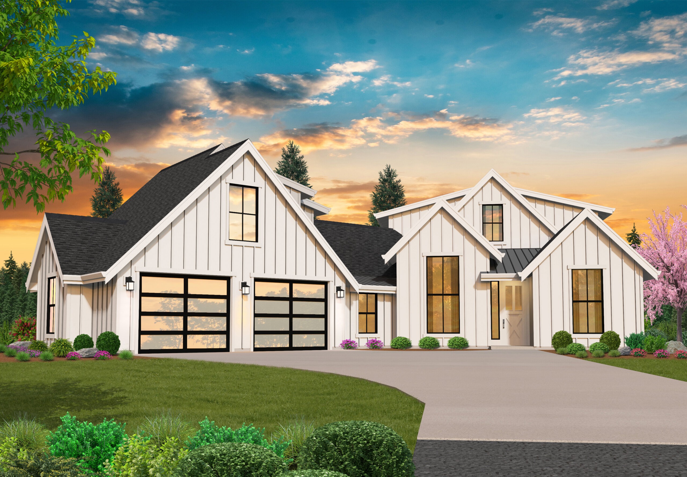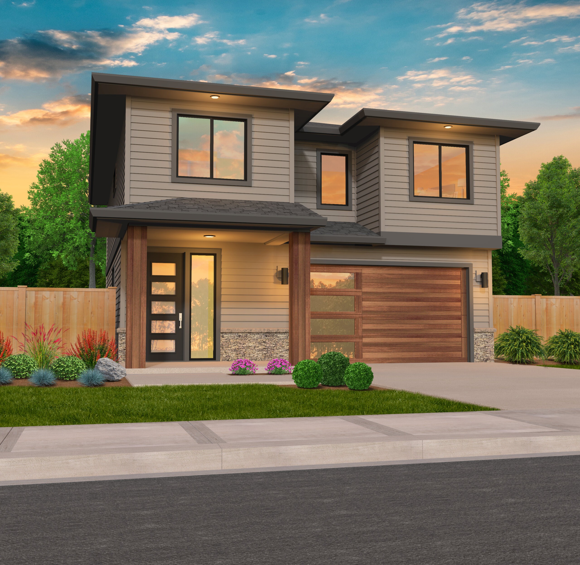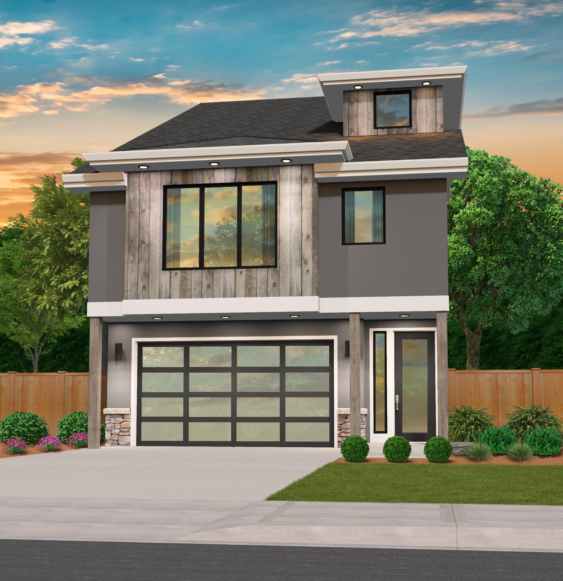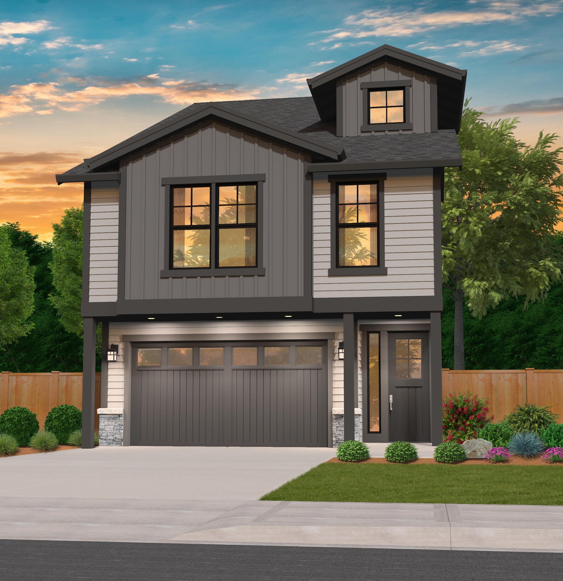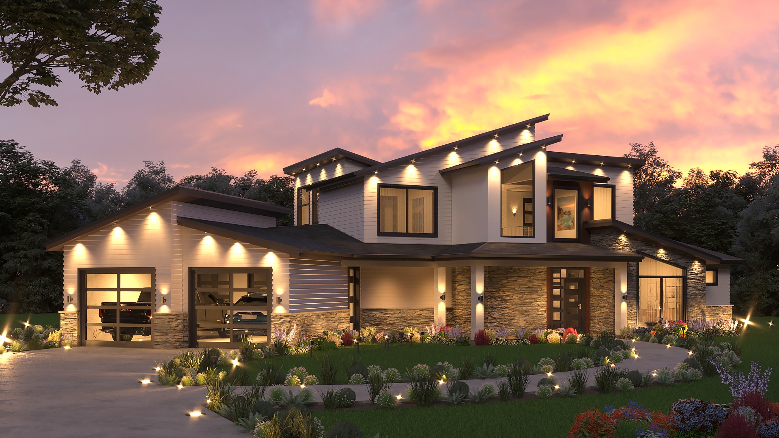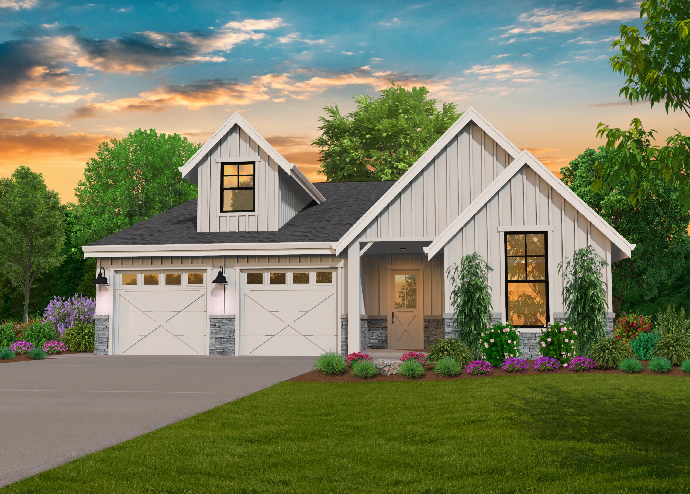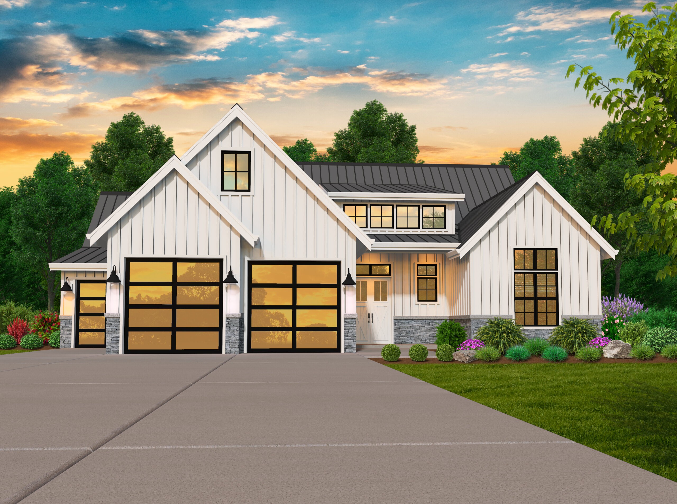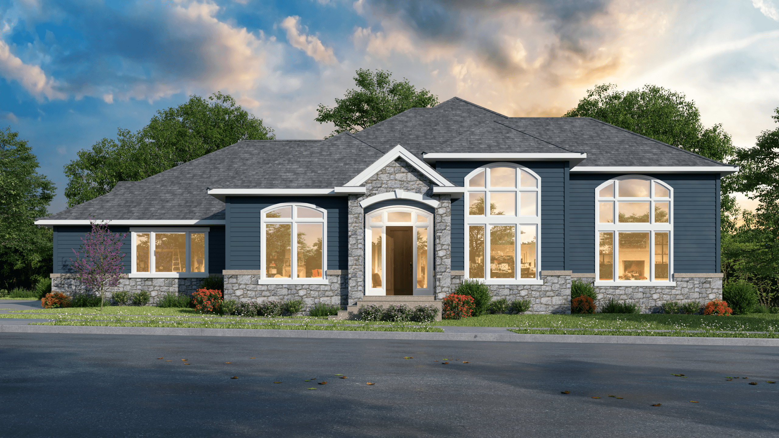BOUNTIFUL – Large Modern Two Story House plan – MM-2967
MM-2967
Best Selling Modern House plan with 3 car garage
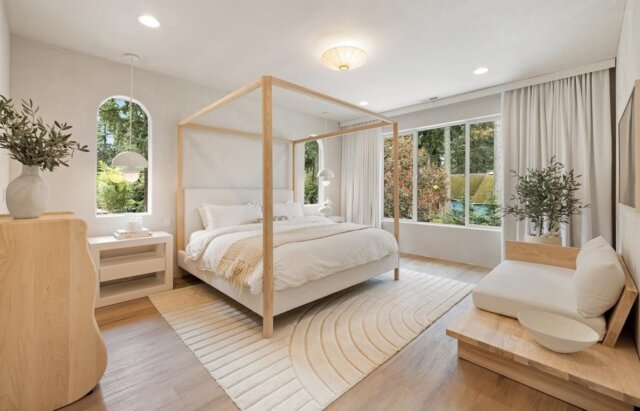 You have discovered an amazing affordable modern house plan with ADU and a three car garage. Most striking is the livability of this popular modern house plan. The front porch leading to a two story open foyer is 12 feet tall creating a spacious yet still intimate environment. The open great room with ample dining area gives you all the flexibility you could ask for. Notice the tucked in pocket office at the entry to the great room, a feature not often found. Enjoy the spacious well designed cook’s gathering kitchen with a walk in pantry and substantial center island open to the dining and great rooms. Rounding out the main floor is a Casita-ADU tucked behind the garage with its own entrance from outside as well as the garage.
You have discovered an amazing affordable modern house plan with ADU and a three car garage. Most striking is the livability of this popular modern house plan. The front porch leading to a two story open foyer is 12 feet tall creating a spacious yet still intimate environment. The open great room with ample dining area gives you all the flexibility you could ask for. Notice the tucked in pocket office at the entry to the great room, a feature not often found. Enjoy the spacious well designed cook’s gathering kitchen with a walk in pantry and substantial center island open to the dining and great rooms. Rounding out the main floor is a Casita-ADU tucked behind the garage with its own entrance from outside as well as the garage.
Upstairs you find the primary bedroom suite with double walk-in closets. The adjoining bathroom has a very generous vanity area and a magnificent walk in shower. If you prefer a tub AND shower, there will be plenty of room to make this modification. The other adjoining bedrooms are generous and privately zoned. Bedroom #3 is particularly room with a very large closet and window to the front. A small study loft is near the front and open to below. A note about affordability: this affordable modern house plan with ADU has been praised as a particularly cost effective structure by several builders and homeowners.
For all the beauty and warmth of this magnificent two story modern house plan the livability factor and cost effectiveness are really a cut above the usual home design. Be sure and take in all this modern home design has to offer when considering your next family home.
In the diverse array of home designs we present, there are abundant opportunities for you to explore. If specific designs catch your eye or ignite ideas for personal touches, reach out without hesitation. Collaboration forms the essence of our approach, and we are confident that, through joint efforts, we can shape a home that brings your creative visions to life and aligns with your requirements.

