Baker Mini – ADU House Plan with Farmhouse Charm -MF-462
MF-462
ADU House Plan with Farmhouse Charm
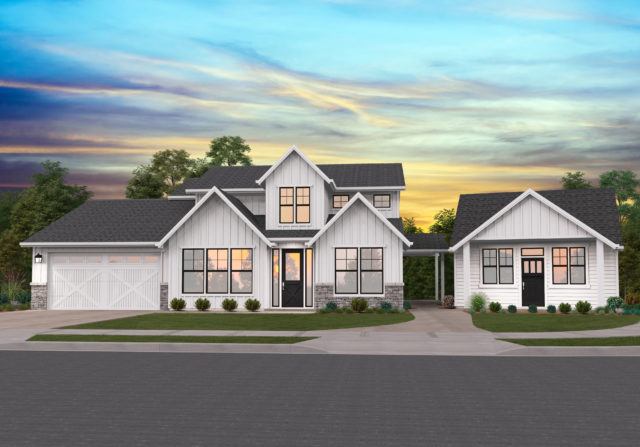 This Modern Farmhouse ADU is 462 square feet and originally accompanied a larger home, but we’ve also decided to offer it separately. The exterior is all modern farmhouse, and the floor plan is perfect for a shop, studio, or even permanent residence. There is a full bath, bedroom with private porch, and an eat in kitchen with full set of appliances. The strong trend to downsize will not stop anytime soon.
This Modern Farmhouse ADU is 462 square feet and originally accompanied a larger home, but we’ve also decided to offer it separately. The exterior is all modern farmhouse, and the floor plan is perfect for a shop, studio, or even permanent residence. There is a full bath, bedroom with private porch, and an eat in kitchen with full set of appliances. The strong trend to downsize will not stop anytime soon.
Anyone looking to place a minimum footprint on the environment can appreciate this classic example of downsizing. The Baker Mini House plan also offers a particularly carefully value engineered structure that will over perform in the energy conservation department and come in under budget. WE HAVE A 900 SQ. FT TWO BEDROOM VERSION OF THIS PLAN AS WELL. ASK FOR DETAILS IF INTERESTED.
Besides this great design you can also view so many more on our website including craftsman, bungalow, cottage and modern designs as well!
Immerse yourself in our broad selection of customizable house plans, where endless options await your personal touch. Should any designs capture your attention, don’t hesitate to connect with us. Collaboration is at the core of our ethos, as we strive to create a design that not only reflects your preferences but also meets your individual needs.

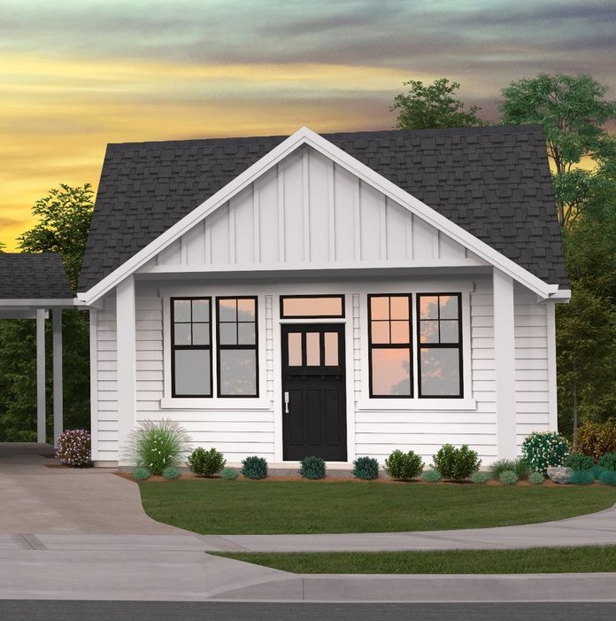
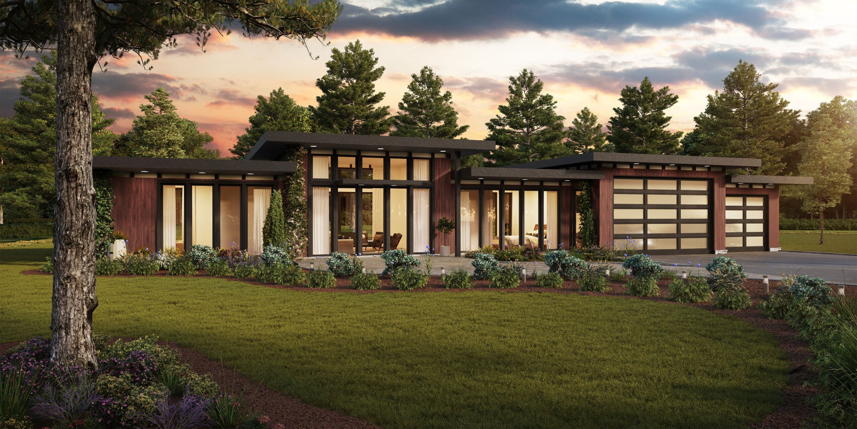
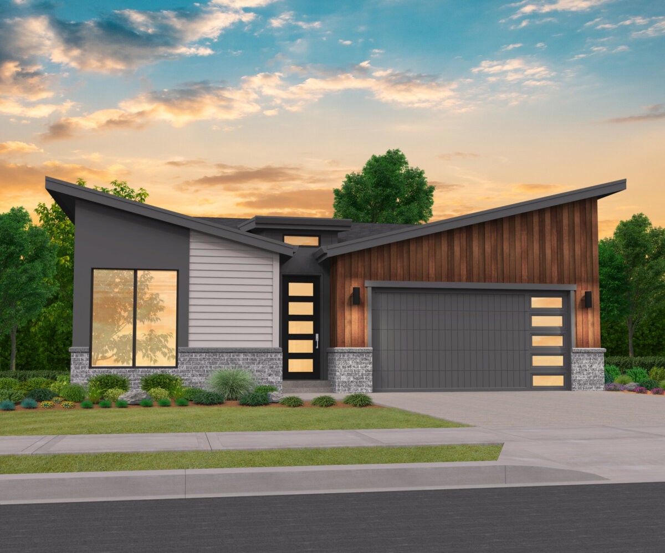
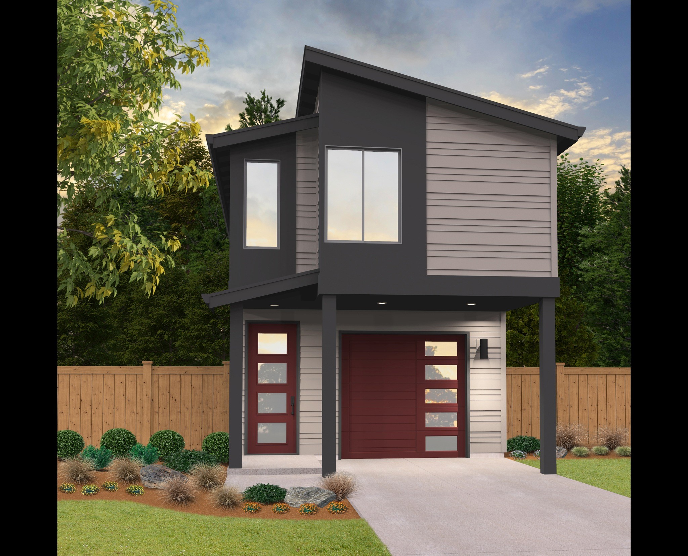
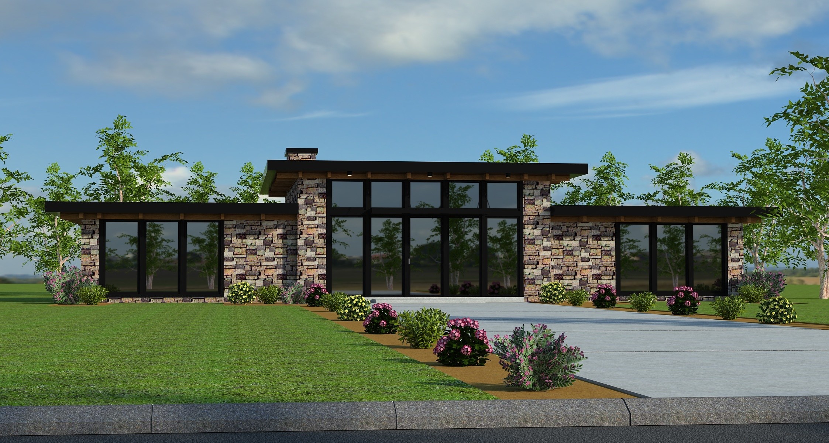
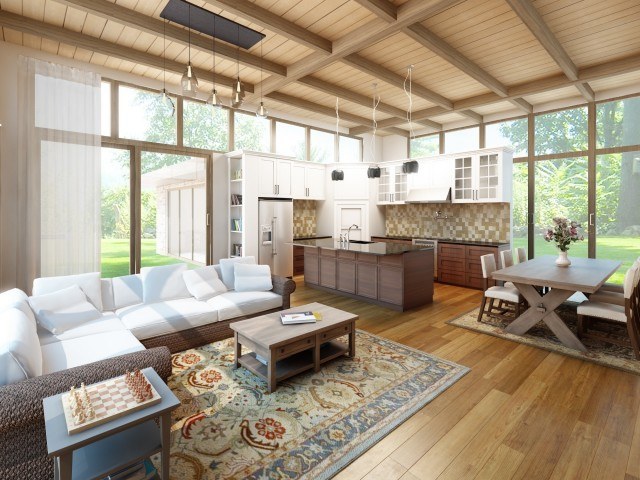
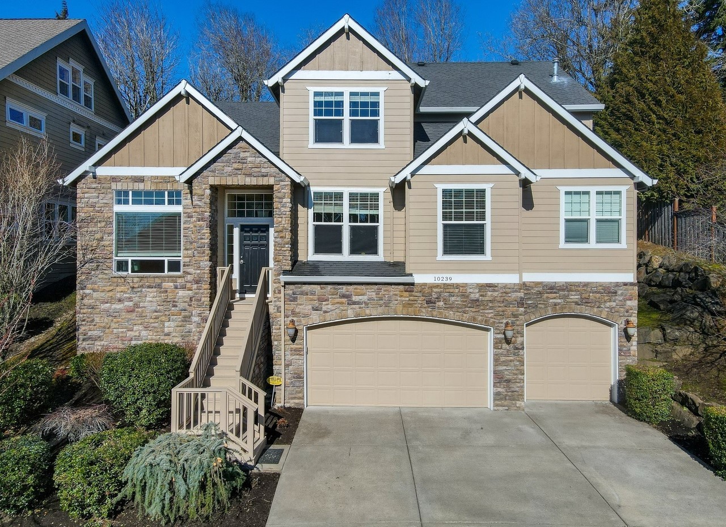

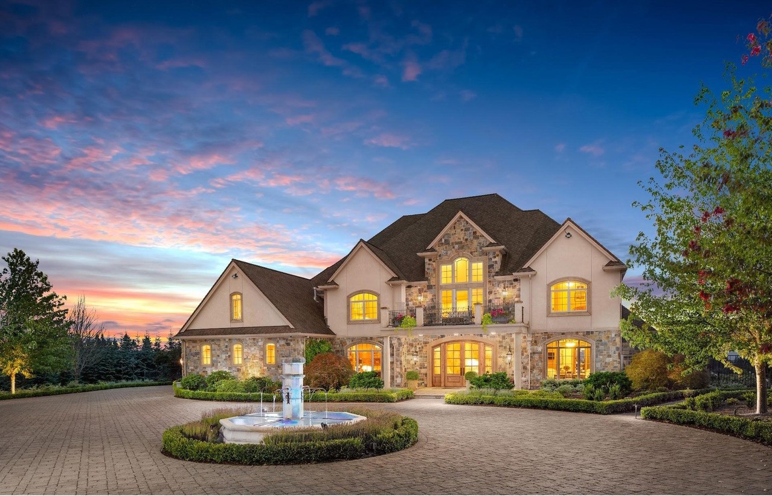
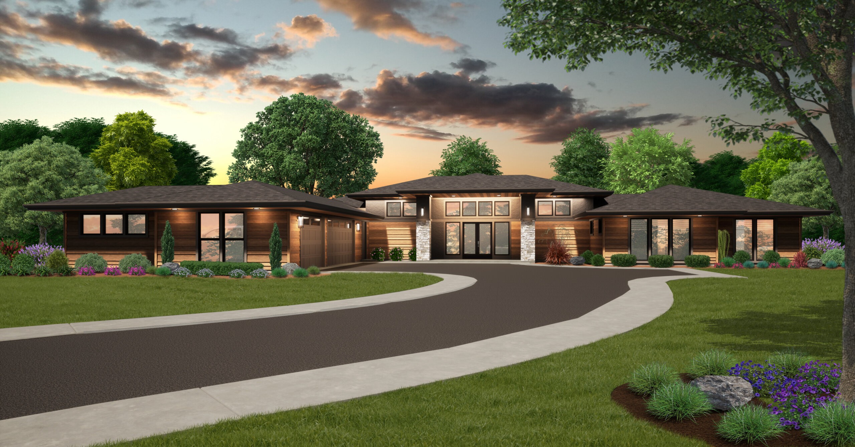
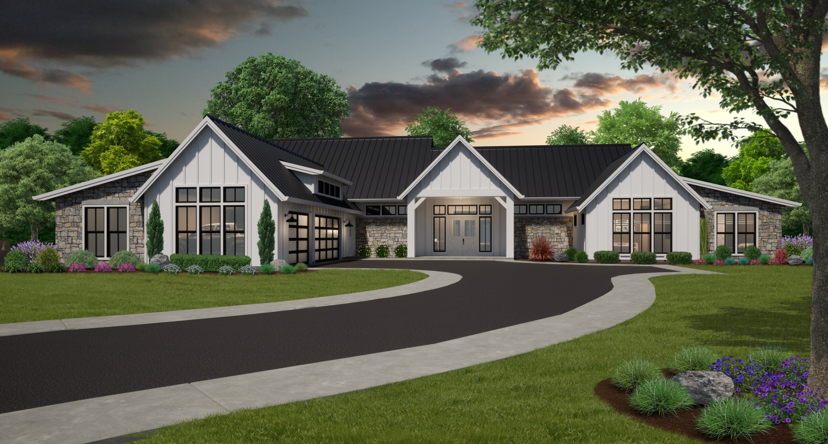
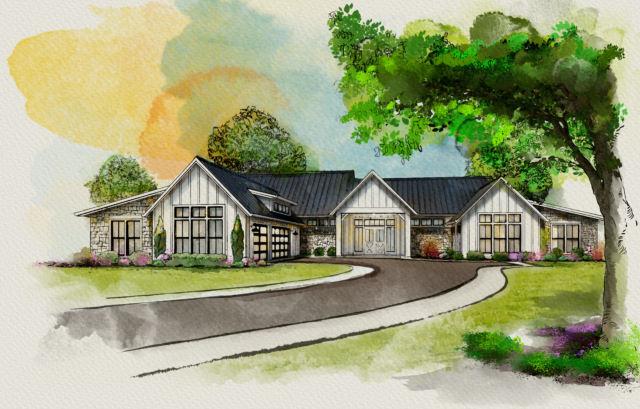 We tried hard to create a home that welcomes you in and brings about a sense of calm, and we think we’ve done that with this rustic family house plan. The exterior screams classy barn chic, and that soothing, country atmosphere echos throughout the interior as well.
We tried hard to create a home that welcomes you in and brings about a sense of calm, and we think we’ve done that with this rustic family house plan. The exterior screams classy barn chic, and that soothing, country atmosphere echos throughout the interior as well.