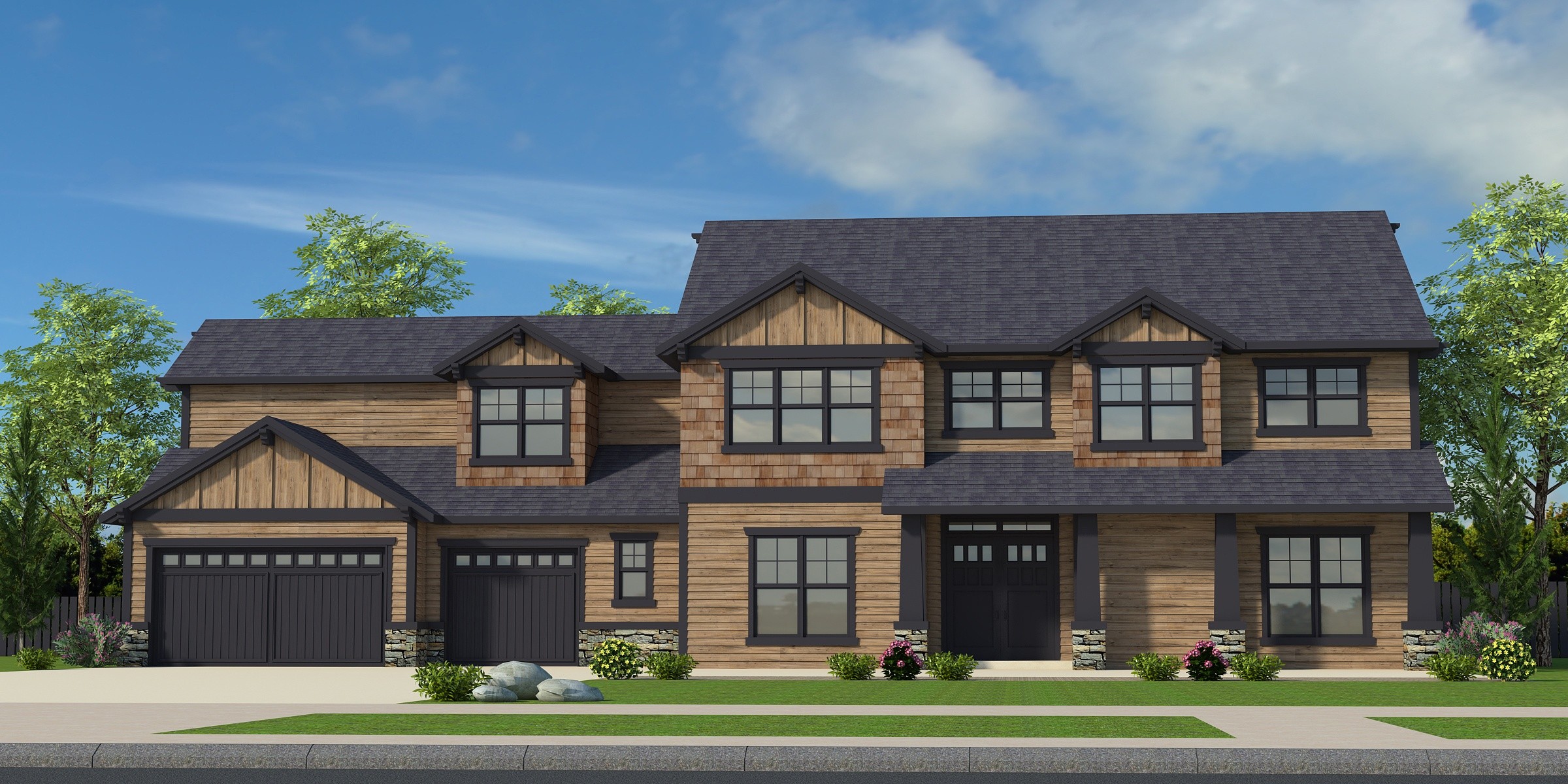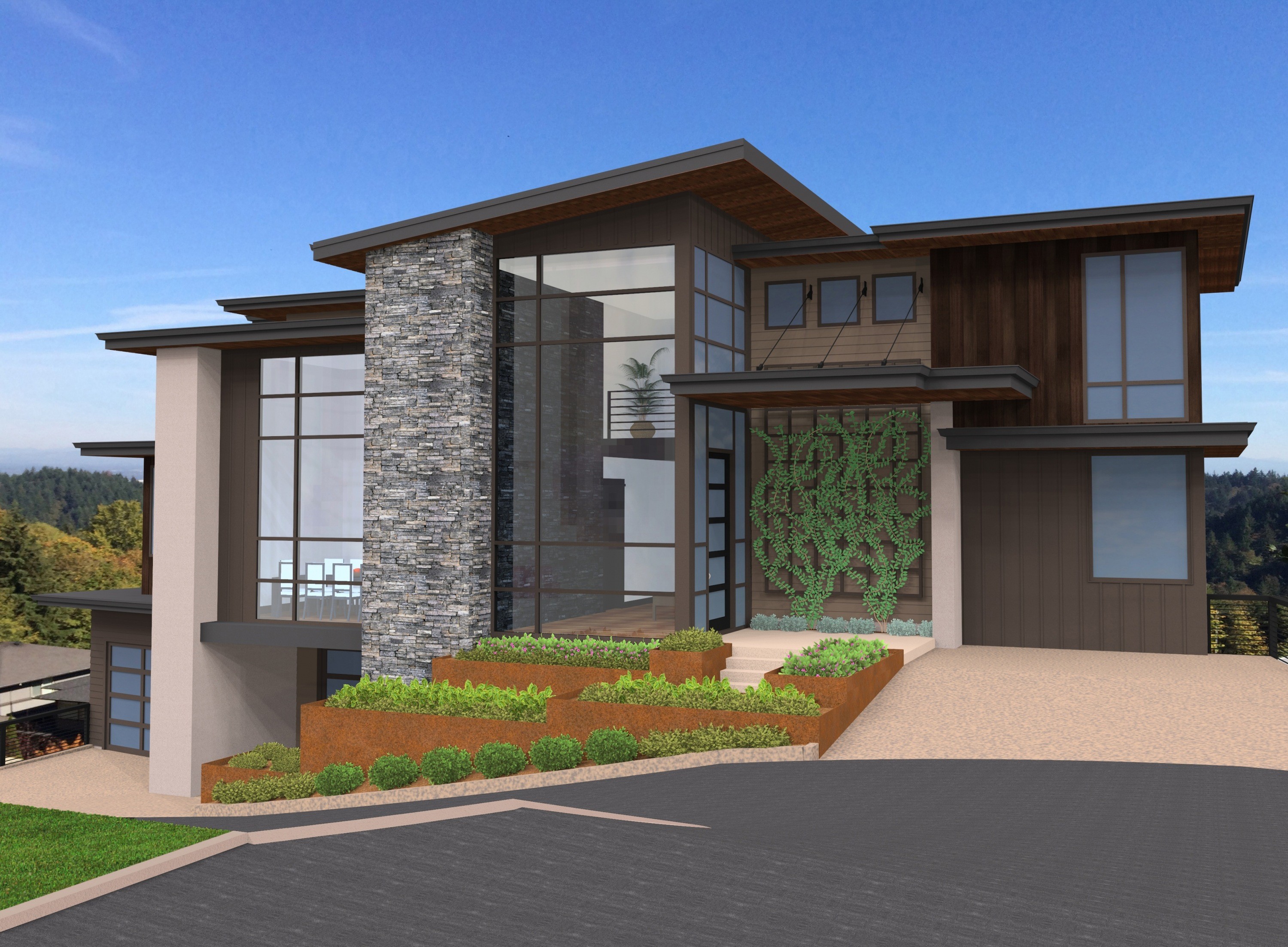3 Oswego – Narrow lot Modern House Plan Basement – M-4140-JTR
M-4140-JTR
This sprawling Modern Downhill Skinny House Plan offers comfort and functionality in one package. Upon entering the home, you arrive at the large L-shaped kitchen and great room, complete with fireplace. Also found on the main floor is a large den and powder room. Moving upstairs, you’ll arrive at 4 spacious bedrooms, including a master suite with 2 walk in closets, his/hers sinks, and standalone tub. The upper floor has a complete second master suite at the front of the home for the multi-generational household. Privacy is also built into this plan with the secondary bedrooms completely separated from the master suites . This house plan is one of Five Mark Stewart Modern Home Designs featured on a rare stand alone picturesque location in Lake Oswego.
Downstairs is a fifth bedroom, wine cellar, and large rec room.
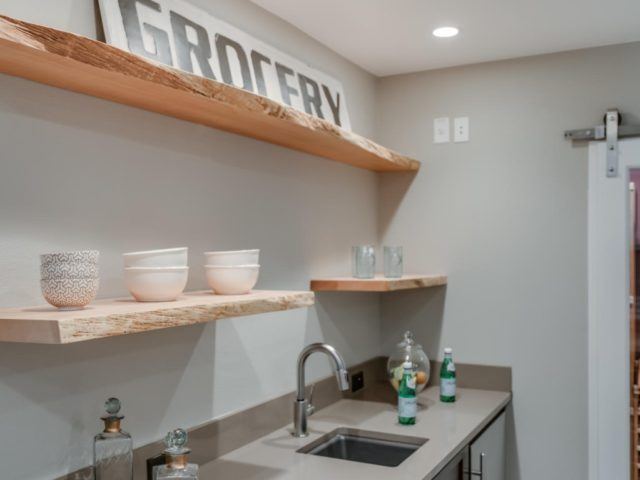
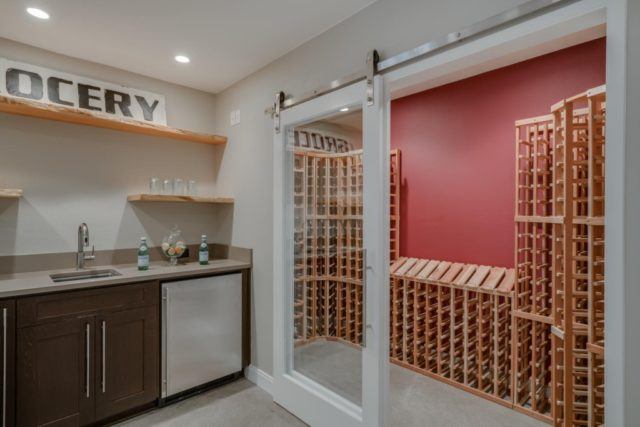
The downstairs is basically a complete separate living unit with the addition of a small kitchenette at the bar area, making this a true multi-generational house plan. It is almost imperative these days to plan on a long term guest or family member, and this house delivers two separate suites with one on the bottom floor and one at the top floor. If you are in the market for a Modern Downhill Skinny House Plan you have found it!
Dive into our website and discover the myriad of customizable house plans just waiting for your personal touch. With options ranging from traditional to contemporary, our collection is designed to accommodate every taste and lifestyle. When you’re ready to transform your vision into reality, our team is here to collaborate with you in tailoring a design that perfectly suits your needs. Don’t hesitate to reach out for personalized assistance as we embark on this exciting design adventure together.
You can find a Virtual 3d Tour of this house plan built by JT Roth Construction in Westlake Reserve.

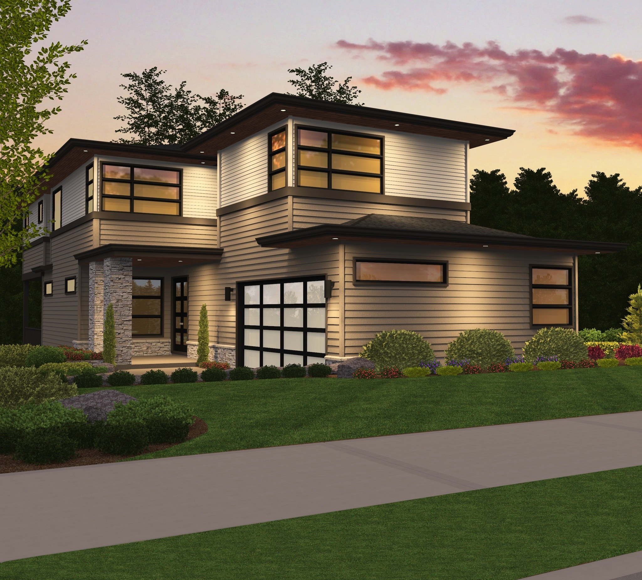
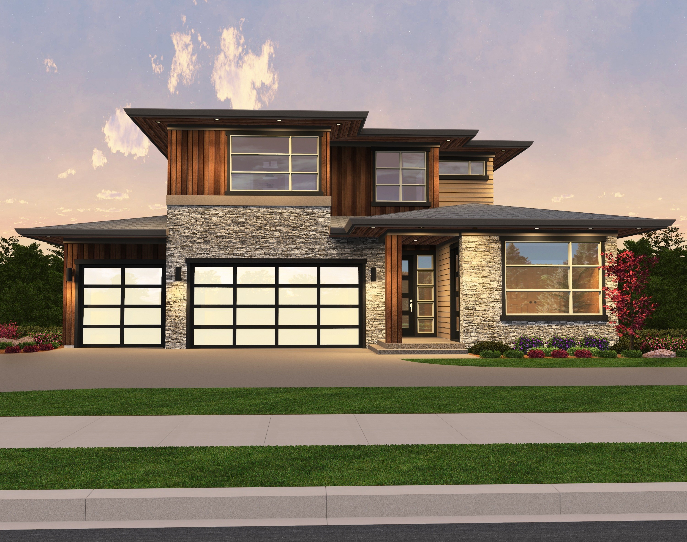
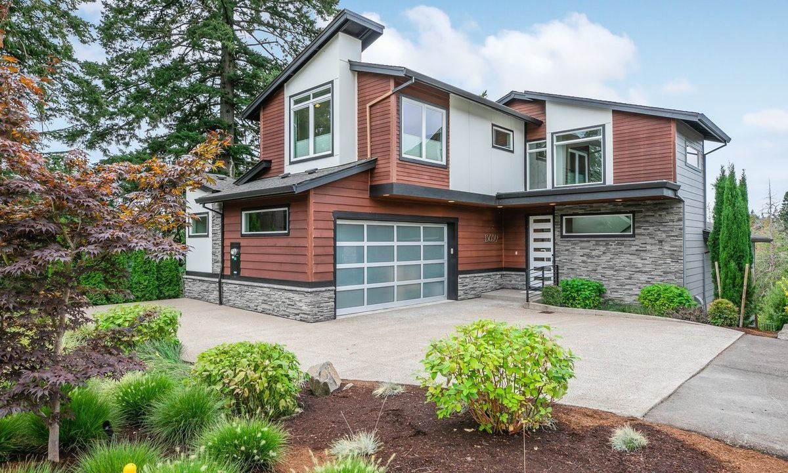
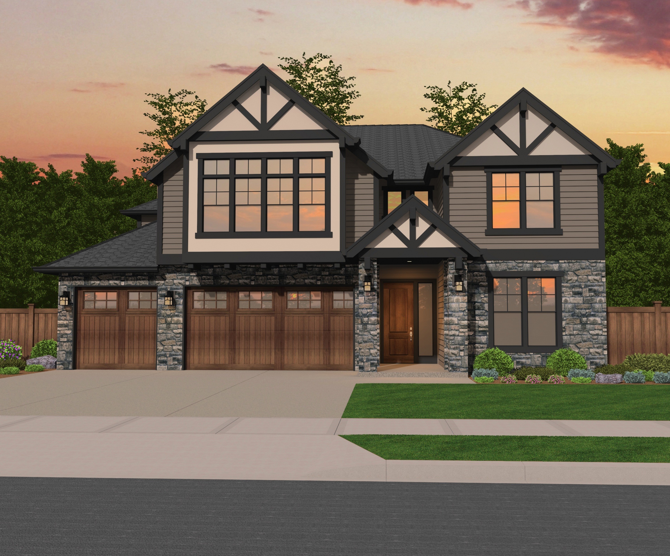
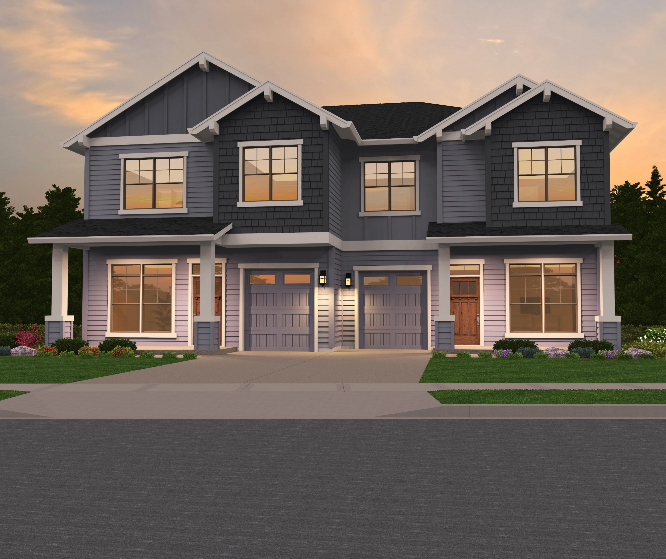
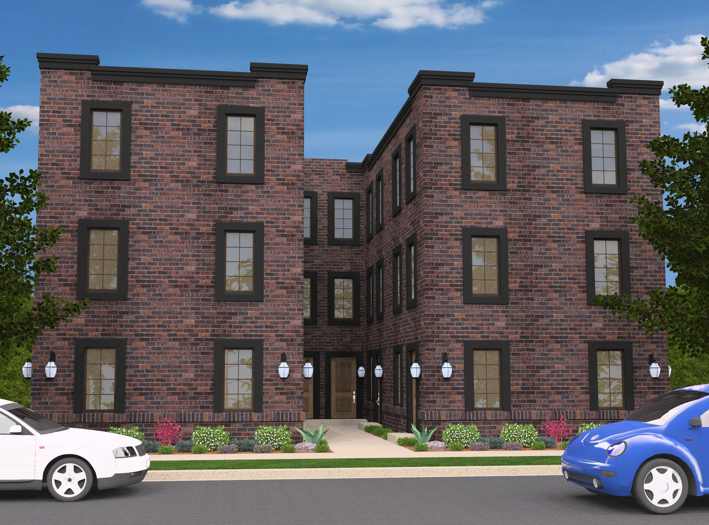

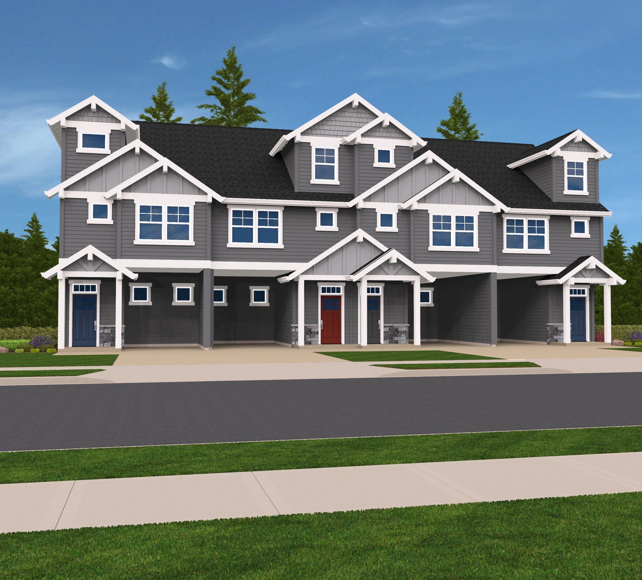
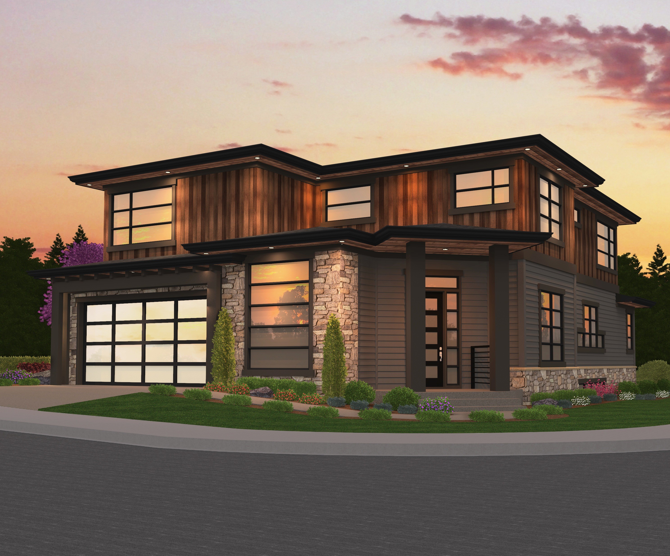
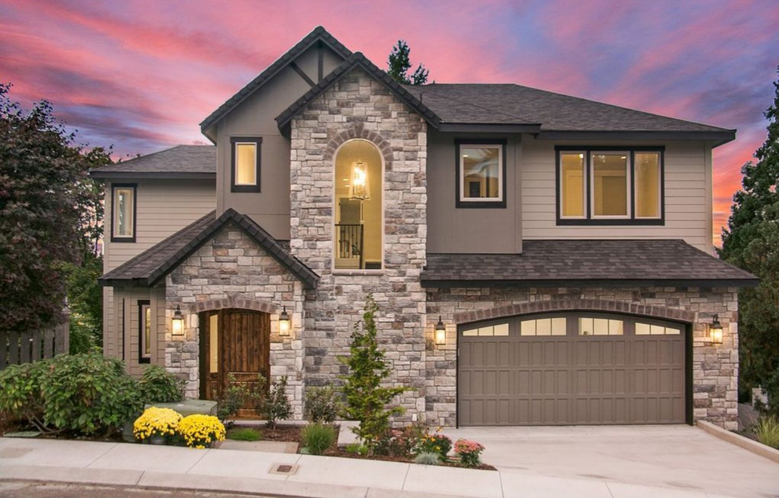
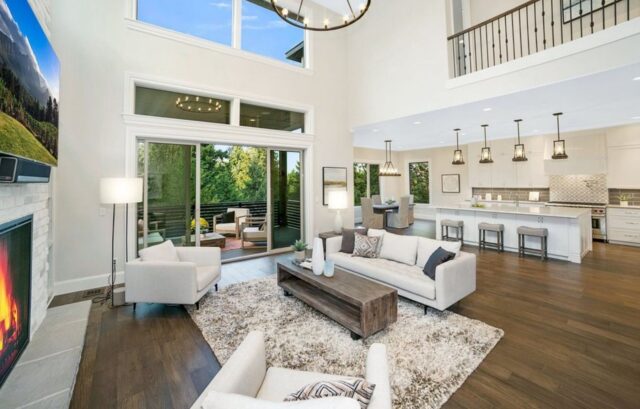 Stunning three-story
Stunning three-story 