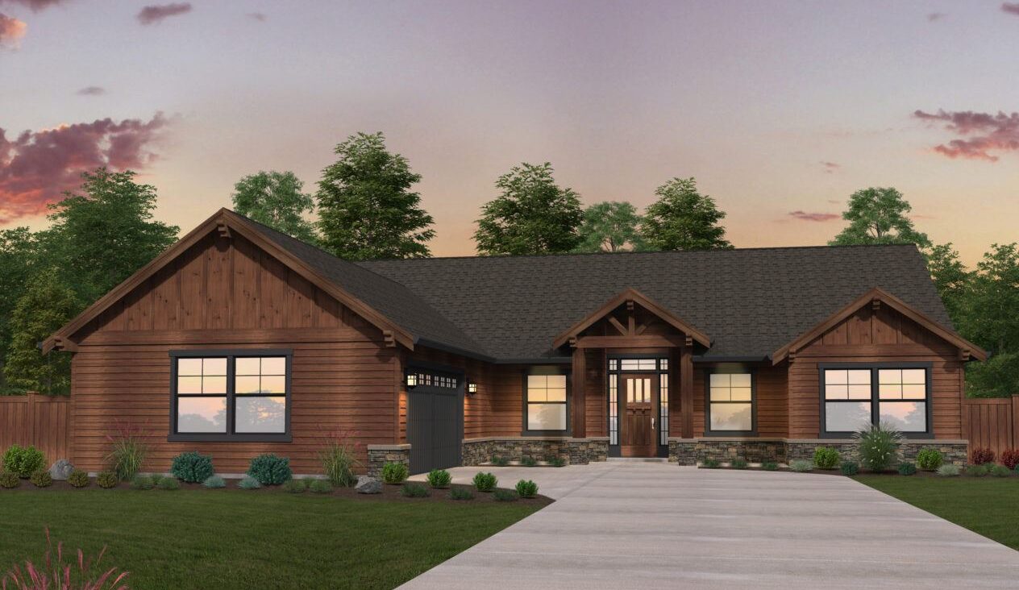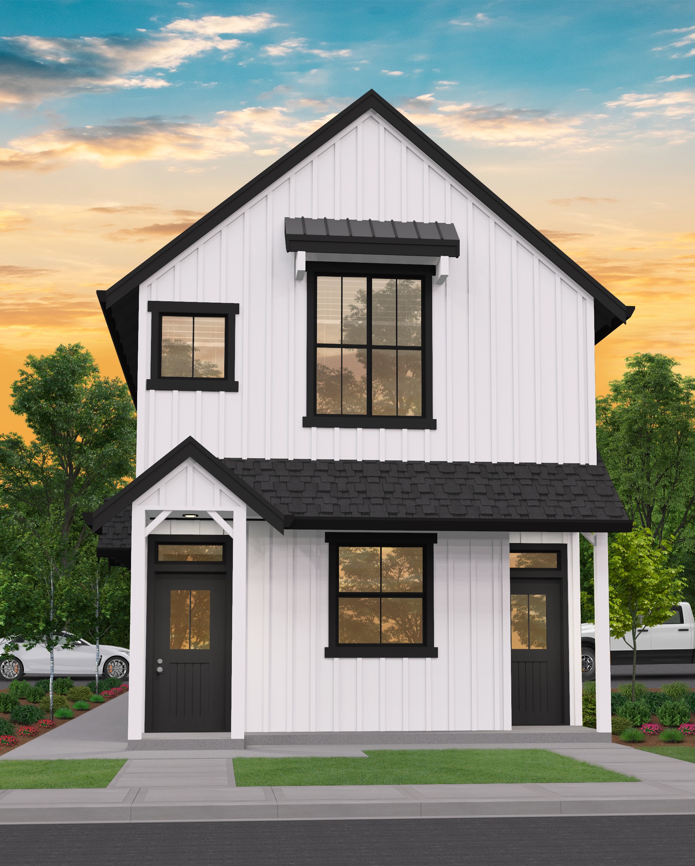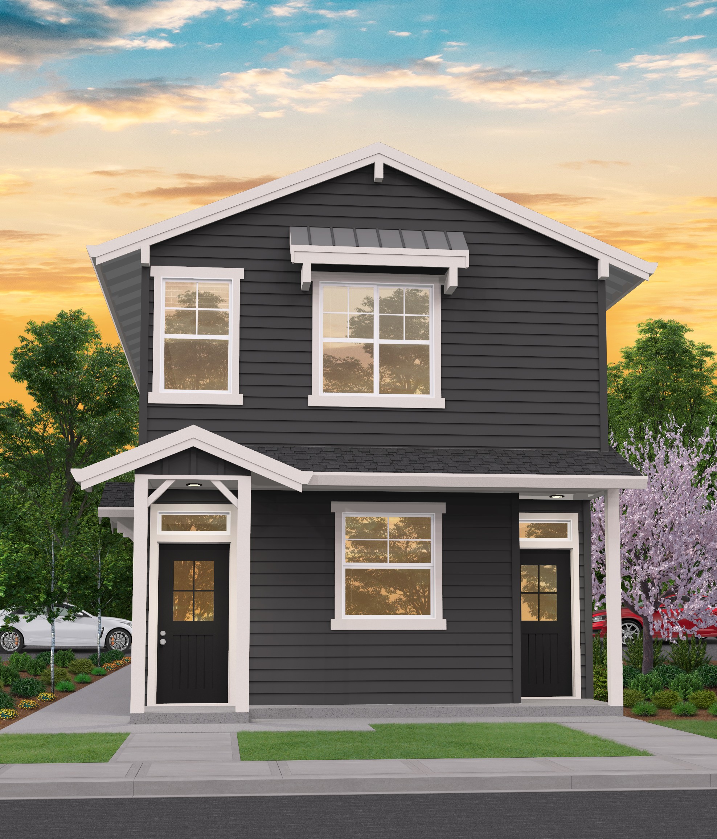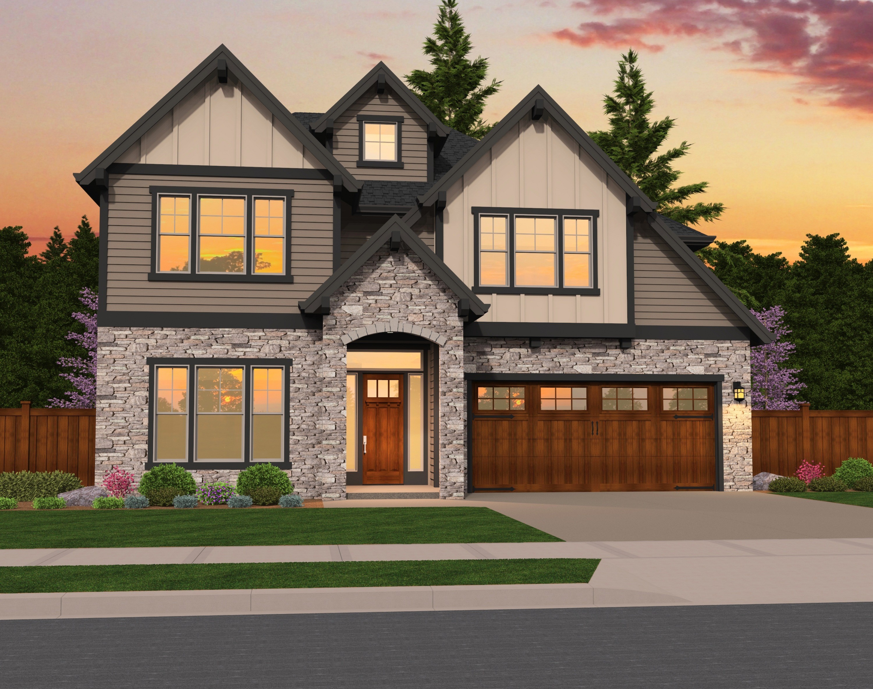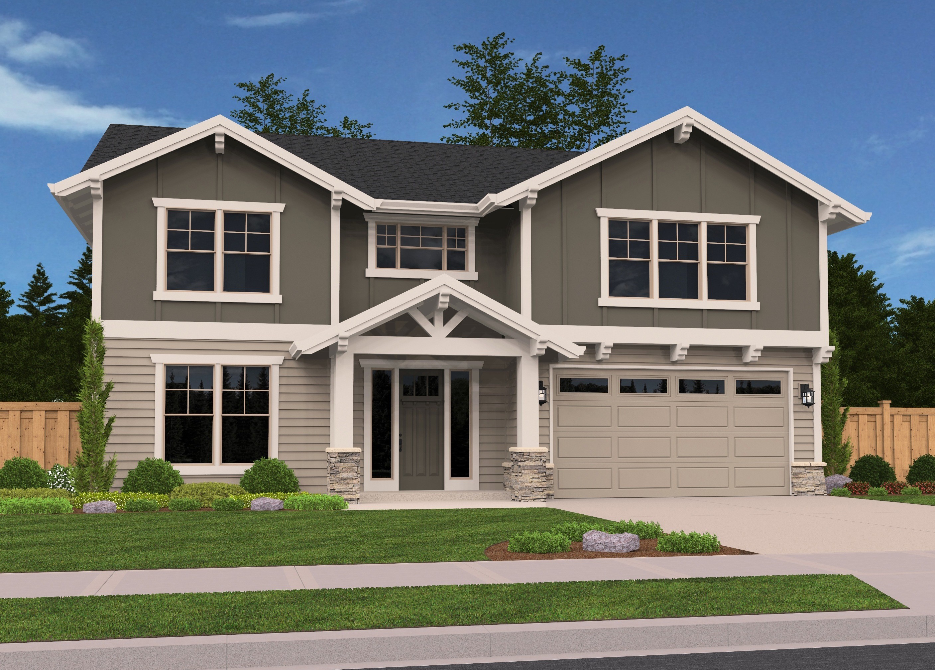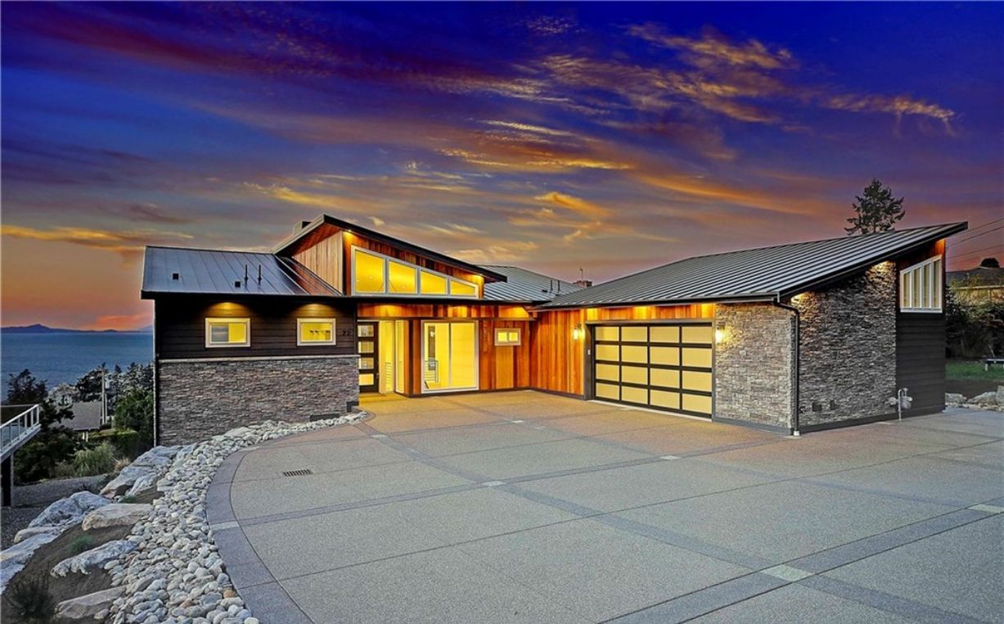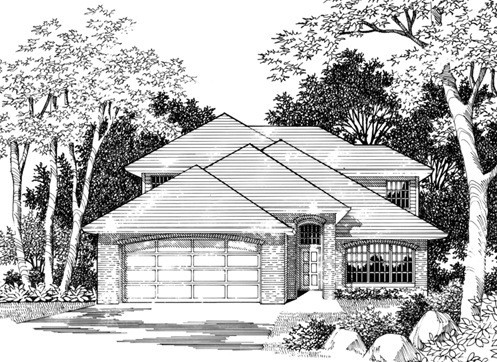Double B Ranch – Affordable Ranch House Plan Large Primary Suite – M-2690-DBR
M-2690-DBR
Flexible and Comfortable Single Story Lodge House Plan
Beautiful mountain style welcomes you into this comfortable, single story lodge house plan. On one side of the foyer lies the dining room, and on the other lies the study. Moving left from the foyer leads to two bedrooms, a shared bathroom, and the utility room which has garage access. Straight through the foyer you’ll find the great room and kitchen arranged in a sprawling open layout. The master suite of this house plan encompasses the entire right side of the home, which includes a very large U-shaped walk-in closet. At the rear of the home is a very roomy patio, perfect for a lot with a view at the rear. This house plan is certain to appeal to empty nesters.
Creating customized home designs that reflect your needs and preferences is our mission. Explore our website to find a comprehensive range of customizable house plans. If you’re interested in making adjustments to any of them, don’t hesitate to contact us through our dedicated contact page. Collaboration with you is vital to ensuring the design resonates perfectly with your desires.

