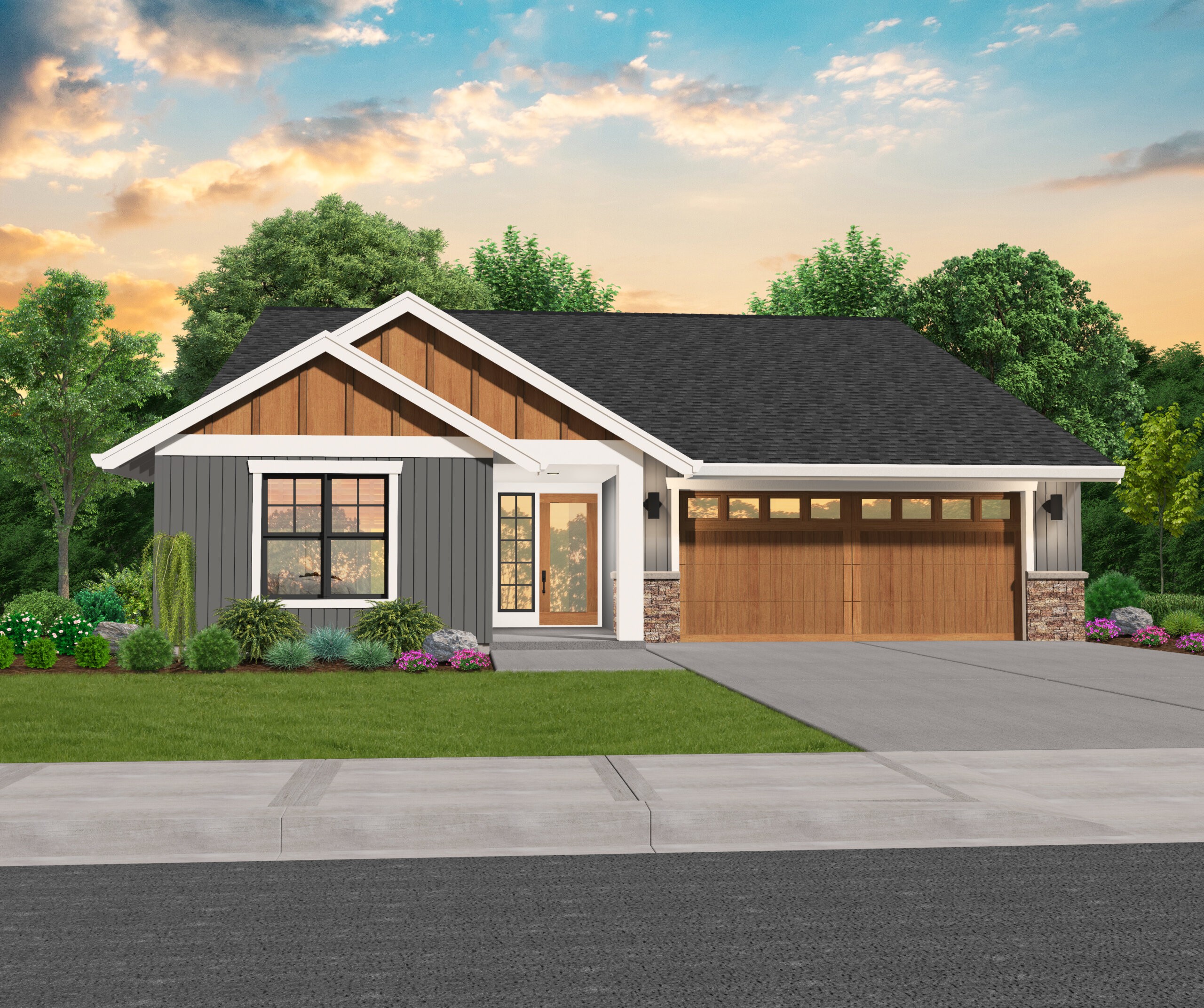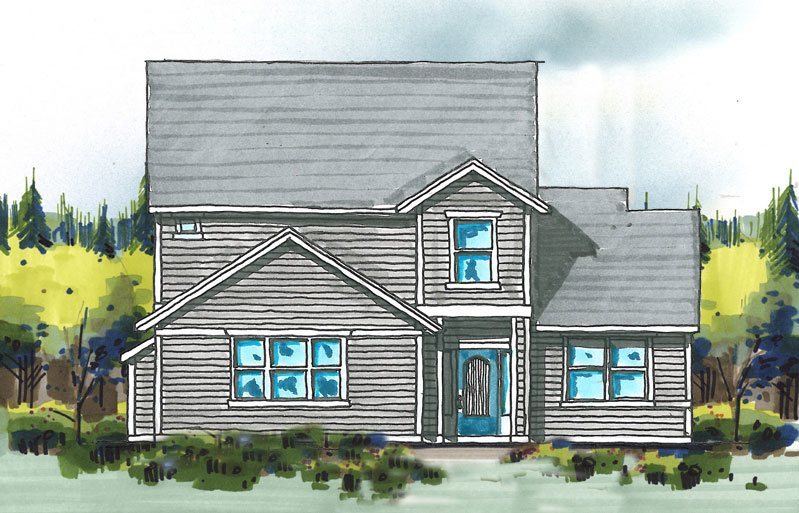Overton
M-2956-JTR
This Traditional and Transitional home, the Overton is a Design Mark Stewart is proud to bring you as cost efficient, attractive and very functional house plan. A covered front porch leads to the genrous foyer, flowing into the entry hall. Adjacent is a den. Beyond that a formal dining room off the island kitchen, with breakfast nook and Great Room. Out back is a generous covered back deck . Upstairs are three very large bedroom suites with a big bonus room with large closet.












