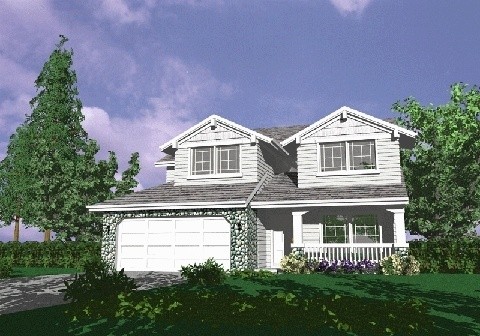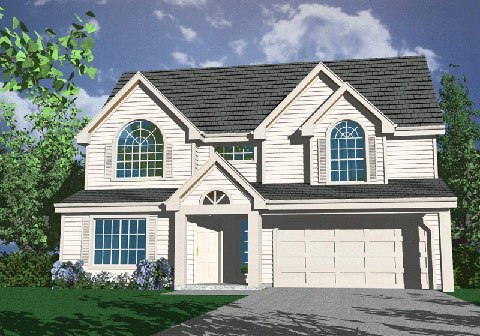MA-1212-997tw
MA-1212-997
A wonderfully designed single story townhouse design that has been value and aesthetically engineered to perfection. Nothing is left out of this handsome yet affordable design. It looks just like a large custom home as well. None of that cookie cutter image some duplex projects have. This is a beautiful attachedhouse plan!
Interlachen
M-1210-il
One story patio home design with three bedrooms, and a wonderful floor plan for life-flow. Only 24 feet wide this design has everything and more that you expect in a one story design.. Open Kitchen Great Room space with perfect furniture placement in mind. Vaulted ceilings are throughout the entire home. The single car garage leads directly into the kitchen area for convenience. Truly a wonderful design for a narrow single story lot…
To learn more about this house plan call us at (503) 701-4888 or use the contact form on our website to contact us today!
2268ll
M-2268L
This unique one story lodge style home is a beautiful possibility for a corner lot with a rear loading garage. The Vaulted great room is oriented with the roof gables with open beams. The Kitchen, dining and great room all share open space for a large expansive mood. There is a wrap around porch that will charm the neighborhood.
Tea Garden Suite
MSAP-3877
This is truly a dramatic and high style house plan. The graceful prairie roof lines are sophisticated and well formed. The main floor is a very open plan with a true gourmet kitchen with large back dining and great room. Notice how the great room opens to the rear to a covered patio with two way fireplace and french doors. There is a main floor guest bedroom and bath that could double as a den. Upstairs is a very well appointed Master Suite, a study loft and two generous bedrooms along with a bonus room. This unique design has been designed for casual entertaining and outdoor living.
2227
M-2226
M-2226 Here is a 40-foot wide craftsman design with a vast great room, and island kitchen at its center. The Den is large enough to double as a small living room or parlor. The covered front porch is charming and functional. The master bedroom is 17/0 x 17/0 with a huge wardrobe. The two secondary bedrooms face the front and are well sized with large closets. This is a classic looking home in the best Mark Stewart Shingle styling.
Michelle
M-1649
Affordable Shallow Craftsman House Plan
This shallow, affordable Craftsman House Plan is quickly becoming a popular choice among families all over the world, with a building area of only 40 feet x 30 feet this attractive, yet affordable design is a true classic. The very well thought out floor plan features an efficient kitchen, dining room and great room. Also on the main level is the utility room, powder room and the outdoor covered patio, making this house plan ideal for entertaining and relaxing alike. Upstairs are three ample sized bedrooms, a full bathroom with double sinks and the spacious Master Suite. At just 1649 square feet, four generous bedrooms and exciting country charm, this small house plan design is not to be missed.










