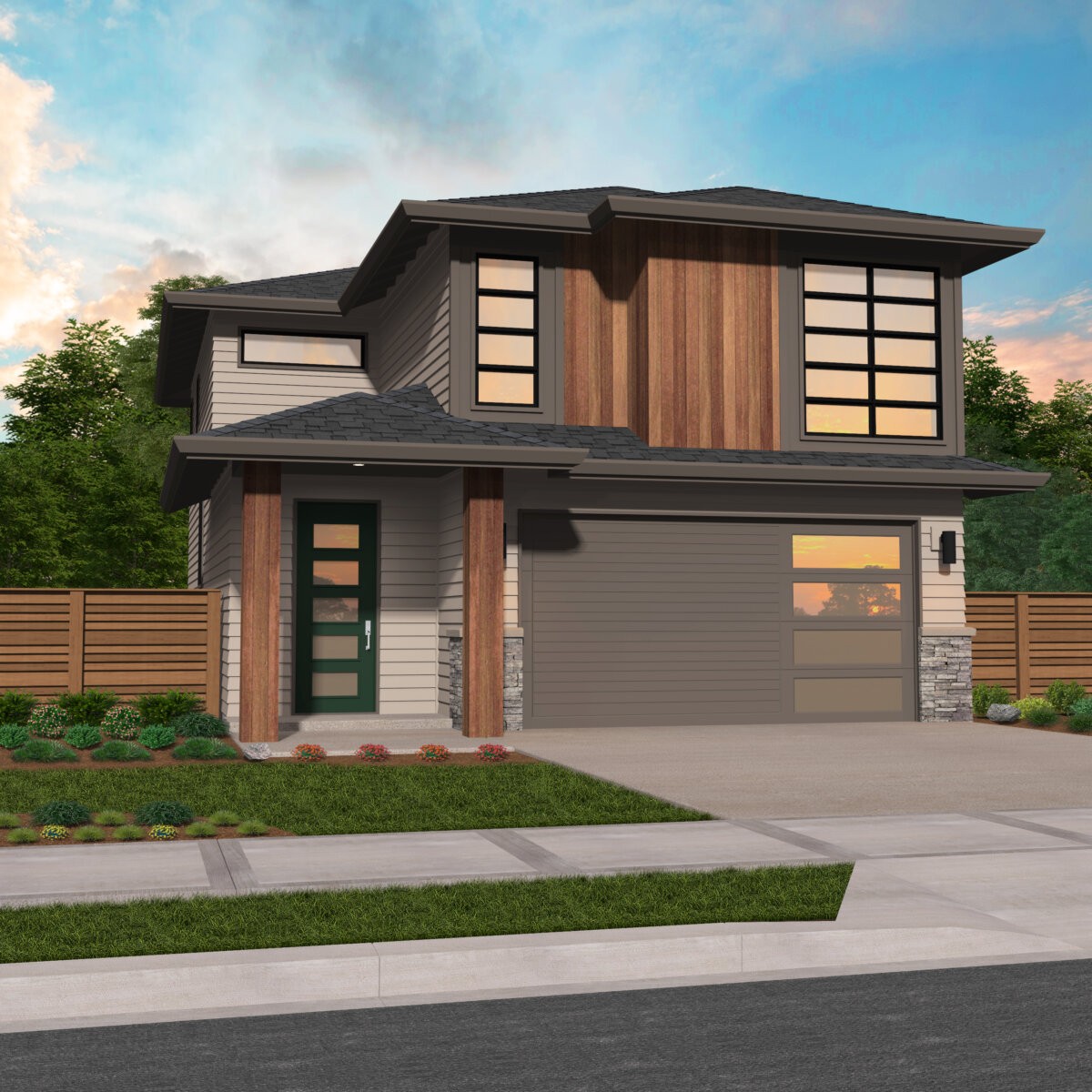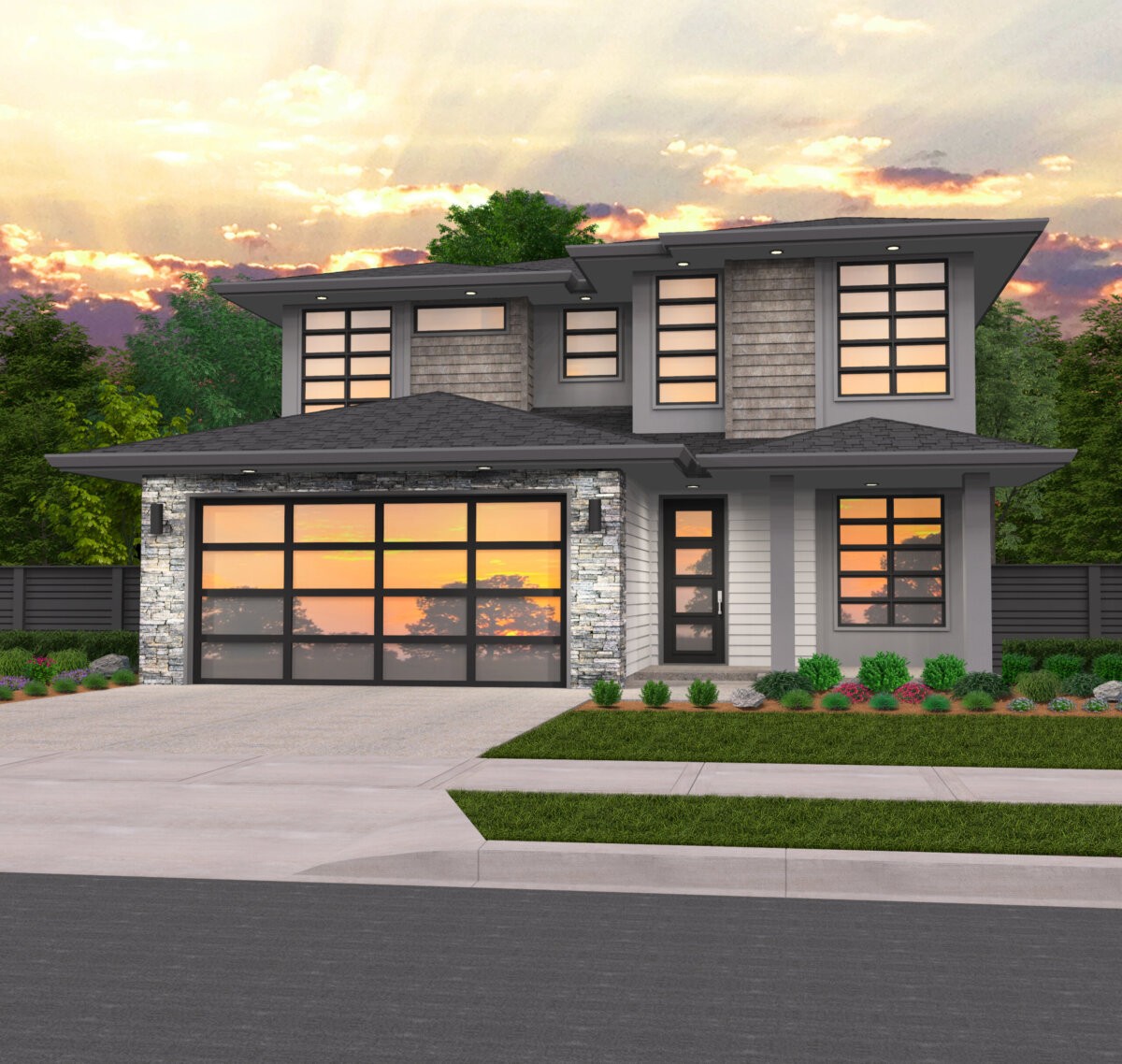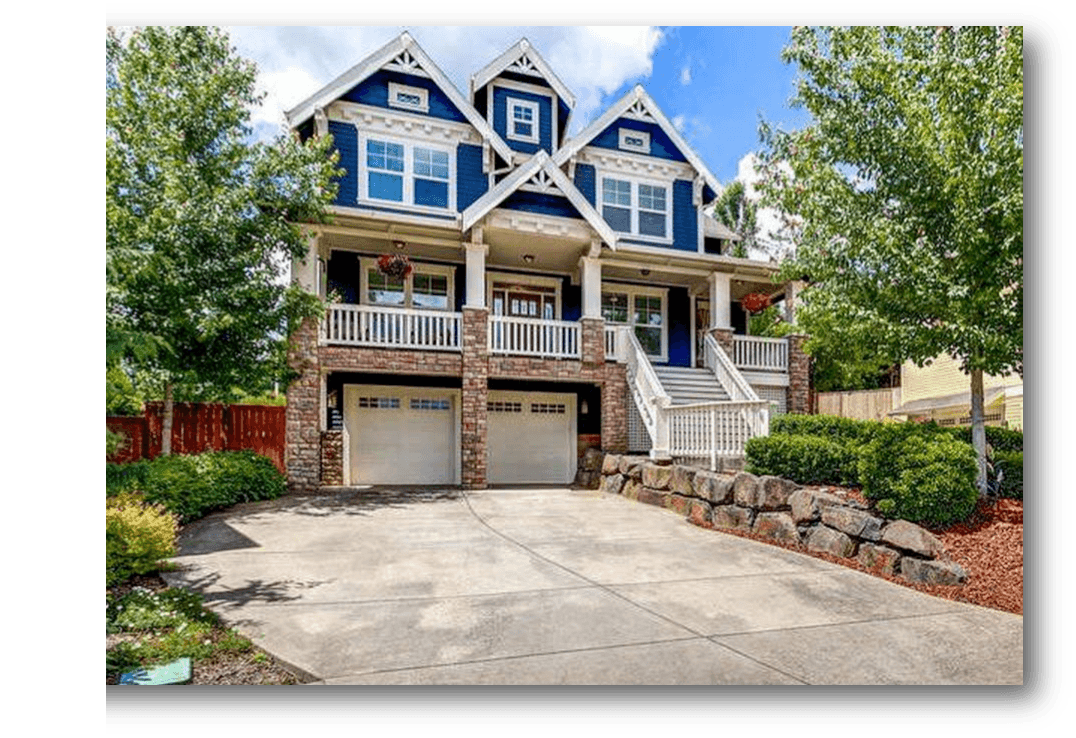Sloped Lot Modern Farmhouse Ready for Anything
This stunning and flexible home is Piedmont, a comfortable, charming example of a sloped lot modern farmhouse. Many homes in this style are most suitable for a flat lot, but this home, with its basement rec room and large garage will work perfectly on either an up-sloped or down-sloped lot.
The large inviting porch welcomes you into this home, where you are greeted at the foyer by a private dining room on your left and a flexible den/fifth bedroom on your right. The large gourmet kitchen is very open to the expansive living room, which itself has access to the back porch.
Upstairs you’ll see the master suite, as well as three additional bedrooms. The master suite includes a separate tub and shower, his/hers sinks, private toilet, and large U-shaped walk-in closet. Two of the additional bedrooms also have their own walk-in closets. The basement is where you’ll find a large rec room, with its own half bath on the same floor.
3-D Virtual Walk-thru of this home!
This is one of our featured farmhouse designs with floor plans and photos of the interior and exterior available for you to browse. If you have any questions regarding this home design or any of our other modern house plans, just let us know! We’re available M-F by phone or 7 days a week by email.





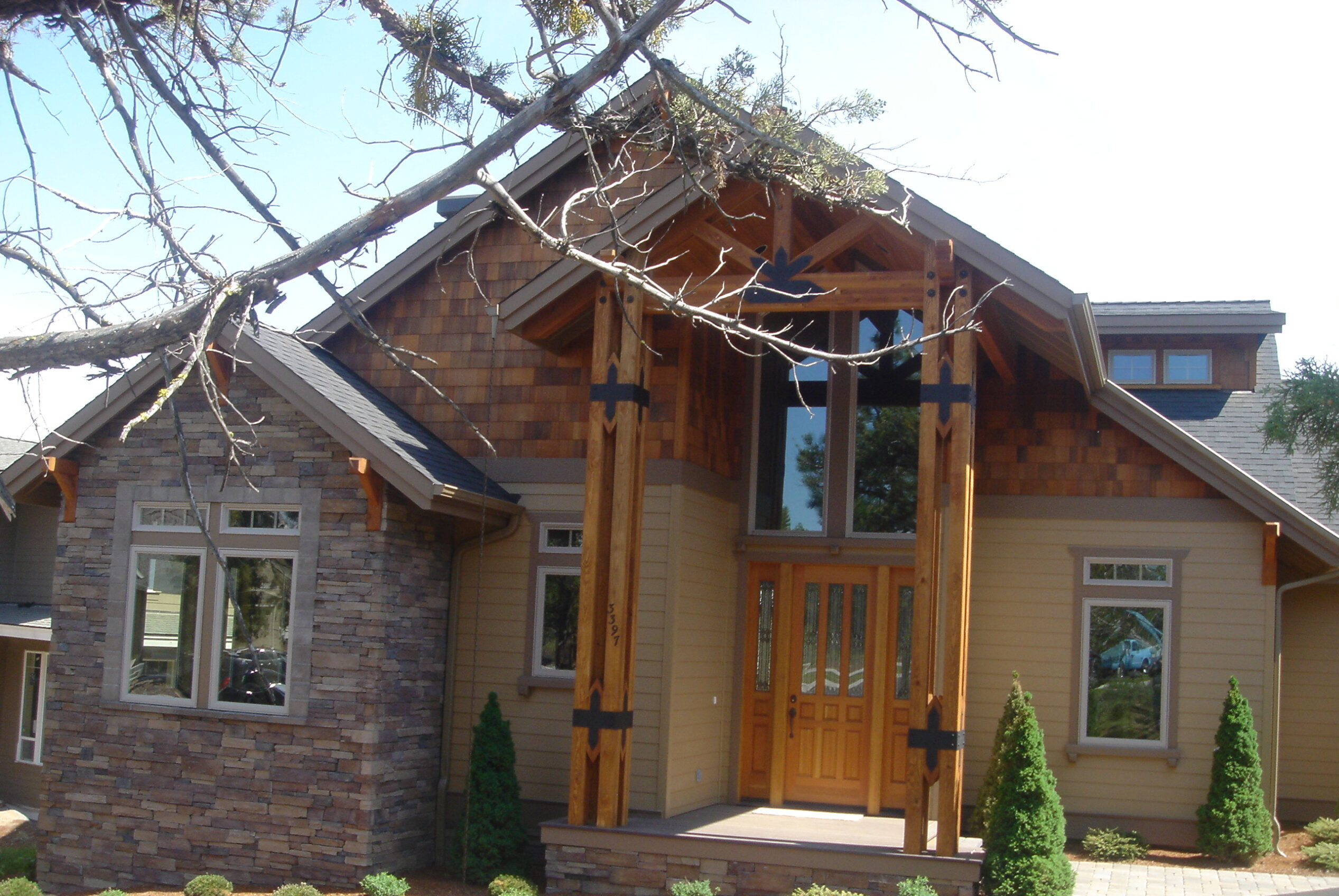
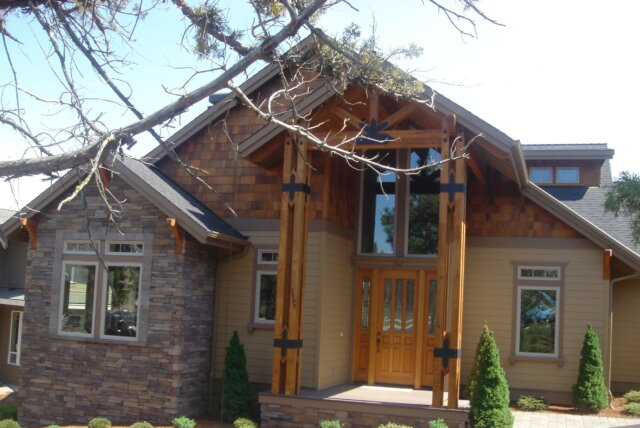 Here is an exciting design that offers great view potential out the den, great room, dining rooom kitchen and master suite. The house is dynamically oriented for a triangle shaped lot with the garage hidden in the back and all the main view rooms toward the left of the front door. There is even a bonus room with full bath on the upper level. Check out the detailed and functional floor plan. The Vaulted beamed ceiling in the great room opens up to high view windows.
Here is an exciting design that offers great view potential out the den, great room, dining rooom kitchen and master suite. The house is dynamically oriented for a triangle shaped lot with the garage hidden in the back and all the main view rooms toward the left of the front door. There is even a bonus room with full bath on the upper level. Check out the detailed and functional floor plan. The Vaulted beamed ceiling in the great room opens up to high view windows.

