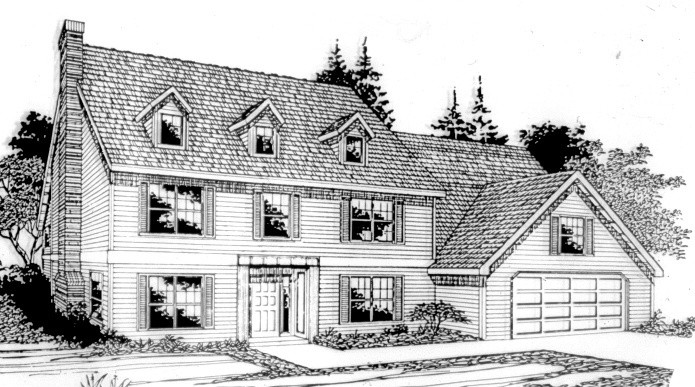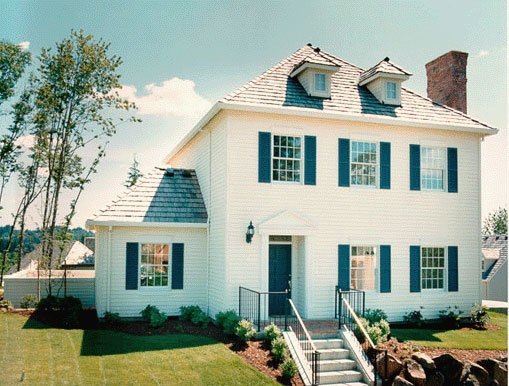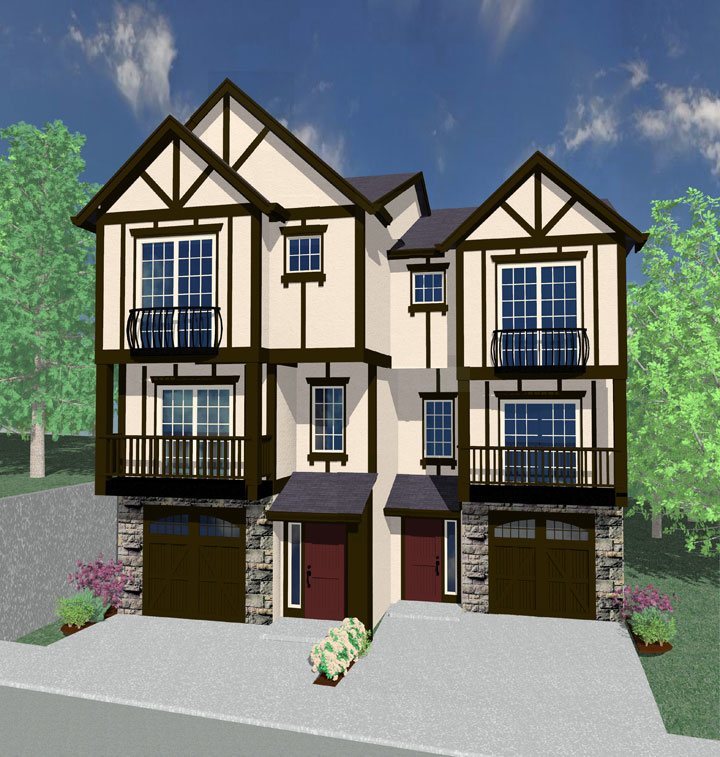Here is a neo-traditional design with exciting potential! This 2 bedroom, 2.5 bath home features classic lines that are timeless and the floor plan is charming, functional, and well-planned.
On the main floor is where you will find all of the living spaces including the kitchen / family room, dining / living room, den and a 1/2 bath.
Upstairs there’s a spacious master suite complete with walk-in closet and luxurious master bathroom along with an additional bedroom which could be used for guests.
Originally built in the award winning Forest Heights subdivision for the island nation of Nehru, this is truly an affordable classic!
To learn more about this house plan call us at (503) 701-4888 or use the contact form on our website to contact us today!









