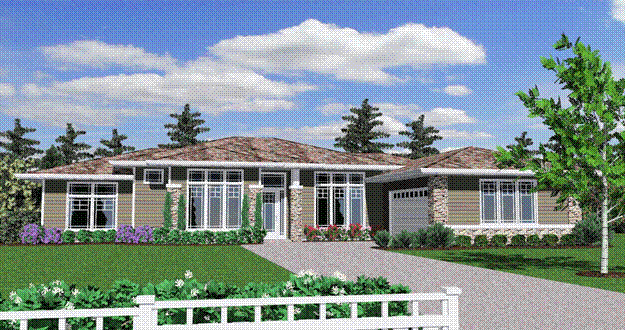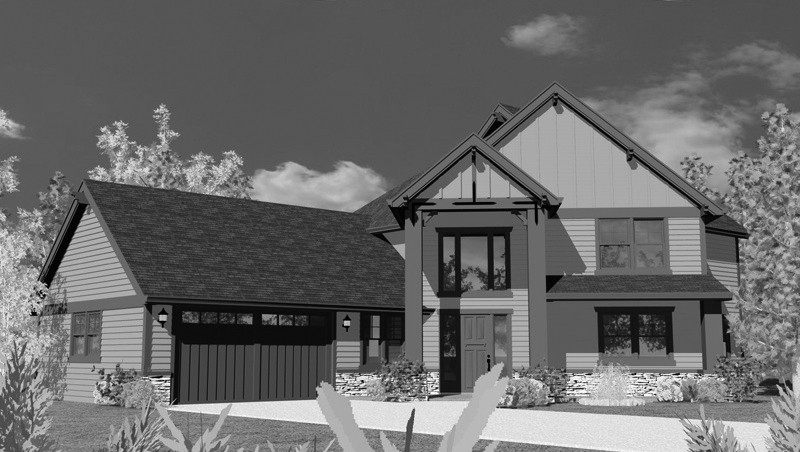Wishlist
MSAP-2625
This is a very comfortable house plan with alot of character. The large open floor plan features 11 foot tall ceilings in the foyer, and great room. If you have a gently side sloping lot with a view to the front and/or rear, this home may be just what you are looking for.
MSAP-2895
MSAP-2895
Prairie Design at its best!!! This magnificent house plan has a 13 foot ceiling throughout the Great Room, foyer kitchen and dining with plenty of large windows at front and rear. The Master Suite on the main floor is generously sized and well designed. You will appreciate the three car garage as well as shop on the main floor. the Lower floor has two large bedrooms and a generous Recreation Room.
Pronghorn One
M-2586
This luxury house plan is at home as an entertainer as well as a home body. The core of the home is the indoor/outdoor great room with large island kitchen adjacent. All bedrooms are suites and the rooms are large. This design is extremely good looking and well proportioned in the french eclectic style..
M-2640
M-2640
“House plans by Mark Stewart” offers you a full collection of exciting Modern, Prairie, Craftsman and Old World Home Designs among others. House plans with Casita’s, Luxury Home Designs, and a growing collection of Small Modern House plans comprise this exciting collection.
Stock House Plans are offered in dozens of style and collection choices making your house plan search much easier.
For over 35 years, Mark Stewart Home Design has been bringing cutting edge Design work to the house plan market. This collection of about 1,000 home designs has personally been designed and curated by Mr. Stewart. He and his extremely talented staff are pleased to offer you a broad selection of timeless classics, neighborhood friendly house plans, magnificent custom homes and leading edge home designs that meet the hopes and dreams of a broad range of homeowners. From Modern Minimalist Designs to Estate Style Custom Homes, we cover the entire spectrum. We treat our clients like our family and we look forward to exceeding your expectations.
M-2665
M-2665
This wonderful lodge house plan offers great view potential out the back and a truly dynamic and exciting floor plan. The great room is a full two stories in height and is adjacent to the kitchen and dining room. The ample master suite with huge shower and vanity is located next to the great room and has a cozy fireplace. The gourmet kitchen features a walk-in pantry and large center island. If you are in the market for a second home or a primary residence that has casual comfort this house plan could be for you.
2841
M-2841
This is a home designed for a comfortable easy lifestyle. The beautiful lodge styling is topped by the flexible floor plan. The Bonus room can double as a guest suite. The Open kitchen, dining and great room share both views and space. There is a centrally located media room as well. This design even has golf cart storage adjacent to the garage.
Denali
M-2519
Open and comfortable Master on Main Craftsman House Plan features single story living with an upstairs bonus room.

This open and comfortable Master on Main Craftsman House Plan is ideal for a lot with a view to the side. The central great room and kitchen setup is outstanding Feng Shui. There is a three car garage with bonus room above, and the design has been value engineered. There are volume ceilings throughout major spaces and the design is zoned with secondary bedrooms apart from the master suite. The flexibility of this Modern Craftsman House Plan cannot be overstated. It works as a full time home for a family or empty nesters. This home design also makes a great vacation home as well. You can search our entire portfolio of Craftsman House Plans here. The Jack and Jill bathroom offers multi-generational living options. The bedrooms are zoned for maximum privacy with main living areas conveniently at the central core. The house also wraps around a private outdoor gathering corner patio behind the dining room which gives the homeowner the unique advantage of two very different outdoor spaces. This three car garage is a blessing in every way.
The original home built from this house plan was in Bend Oregon, and has provided nothing but joy for its owners. This home is a legacy house plan that was designed for function, beauty and most of all affordability..
Lorente
M-2819L
One story Hampton’s Style House Plan with tons of light, volume and flexibility
This is a single story version of one of our most popular large luxury designs. We have taken all the features most requested and cherished and put them into a One story Hampton’s Style House Plan with tons of light, volume and flexibility. The Great Room, vaulted and spacious opens to the kitchen, nook and rear yard. The Master Suite also shares the back of the home, and is luxury filled. The Master bath has an enormous tile shower that leads to a very generous bath area with a large wardrobe. There is a guest suite complete with bath as well as another main floor bedroom that doubles as a den. Look no further with this beautiful Hampton’s Shingle style house plan.
The Lorente House Plan also delivers Multi-Generational Design options with the two main floor guest suites perfect for long term family or guests. If you are an empty nester looking to build your final home this house plan will exceed your expectations. This Home Design is from our Custom Design Collection and has been a classic cornerstone of the collection. This design can be done as a beach house, as the original was, or as a mountain lodge. It also works very well as a modern farmhouse design when decorated appropriatley.
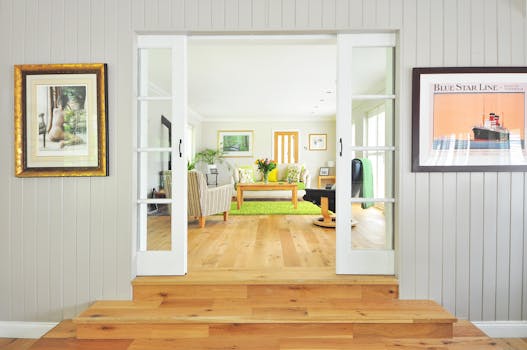
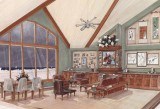
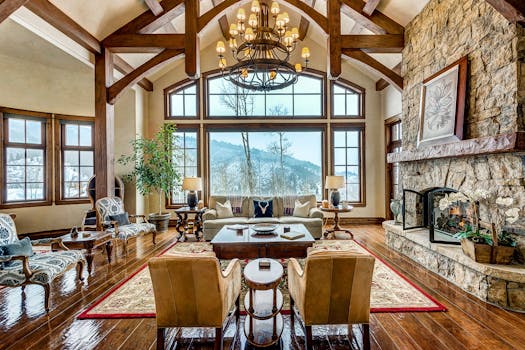
Tons of light…. Flexible Space…..One story comfort…..Dramatic yet still intimate spaces…..
2268ll
M-2268L
This unique one story lodge style home is a beautiful possibility for a corner lot with a rear loading garage. The Vaulted great room is oriented with the roof gables with open beams. The Kitchen, dining and great room all share open space for a large expansive mood. There is a wrap around porch that will charm the neighborhood.
2670
M-2670
This is an exciting great room plan, perfect for a downsloping lot with views to the back. The L Shaped garage arrangmenet along with the old world styling makes this home an exciting member of any community. Look at the open nature of the main floor. All major activity centers share space, insuring a large feeling environment. The lower floor comes complete with two bedrooms and a large Rec room.

