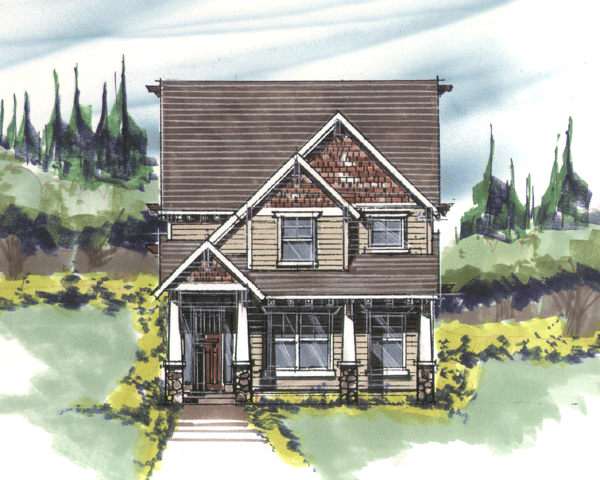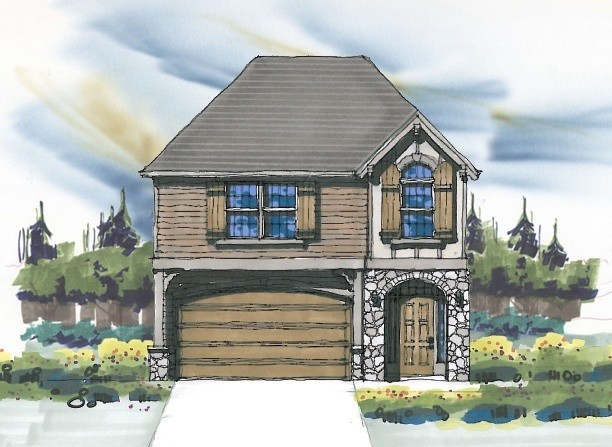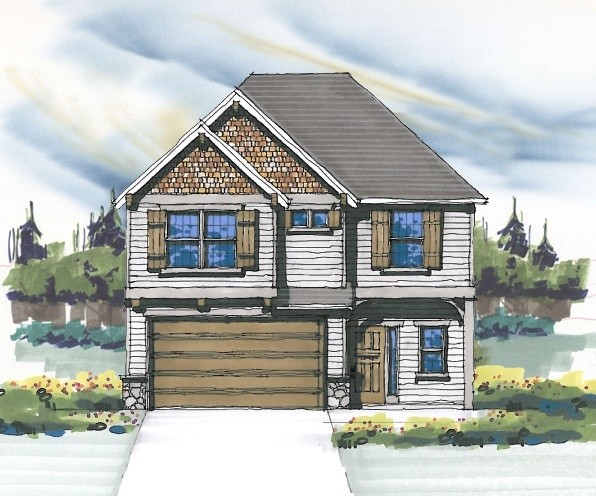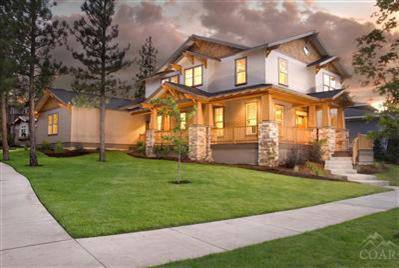Brightwood
1864
This house plan packs alot into a narrow package. A very functional main floor plan with lots of light and open spaces, leads up an exciting and dramatic staircase to one of the best three bedroom narrow house floor plans you could ask for. This is the plan you have been looking for if you have narrow lots and still want light and open space feeling…
Northwest Crossing
M-2264GL
This Traditional, Craftsman, and Country styled home, the Northwest Crossing is an outstanding design of styles. With the Den/Office just off the Foyer for convenience, there is an Open Island Kitchen in between your Dining and Great Room which includes a Fireplace. The Master Suite is vaulted along with the other two bedrooms upstairs.












