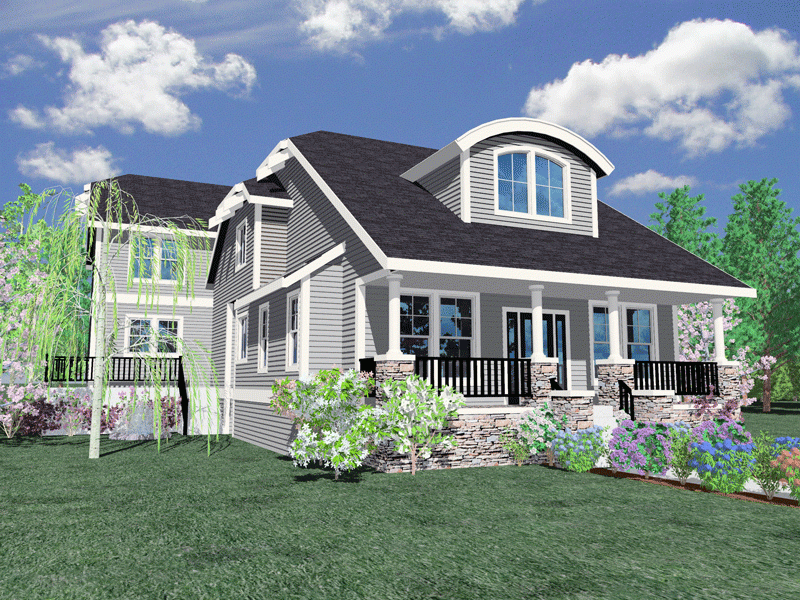Modern Home Design One Story Casita Tall ceilings 4 Bd – X-18-A
X-18-A
Crisp Modern Shed Roof House Plan with Sass
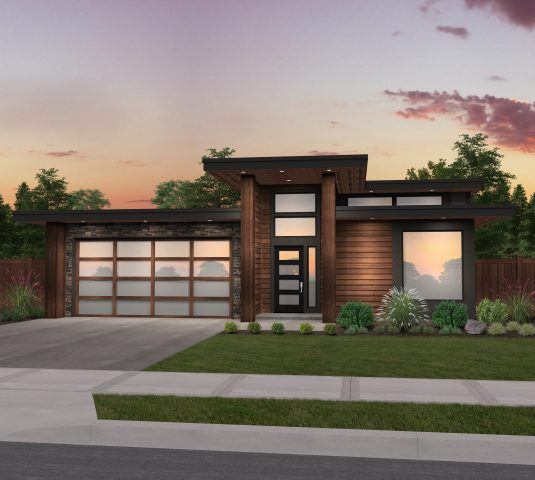 This carefully composed modern shed roof house plan features a crisp and clean style with a very popular layout. Through the foyer you’ll find one of our signature Casitas, with a full bath adjacent. From there you arrive at the dining room (complete with 12′ ceilings) which leads elegantly into the large entertainment kitchen and great room (also 12′ ceiling). The great room leads to the master suite, as well as 20’x8′ covered outdoor living space. This is our flagship special design for 2018 and it is a house plan you will fall in love with.
This carefully composed modern shed roof house plan features a crisp and clean style with a very popular layout. Through the foyer you’ll find one of our signature Casitas, with a full bath adjacent. From there you arrive at the dining room (complete with 12′ ceilings) which leads elegantly into the large entertainment kitchen and great room (also 12′ ceiling). The great room leads to the master suite, as well as 20’x8′ covered outdoor living space. This is our flagship special design for 2018 and it is a house plan you will fall in love with.
Selecting the right house plan is a vital step in shaping your ideal living environment. Explore our diverse portfolio of customizable house plans, and if you see designs you’d like to customize, don’t hesitate to get in touch. Together, we can create a design that perfectly aligns with your needs and reflects your personal style. Explore our website for more options and inspiration.

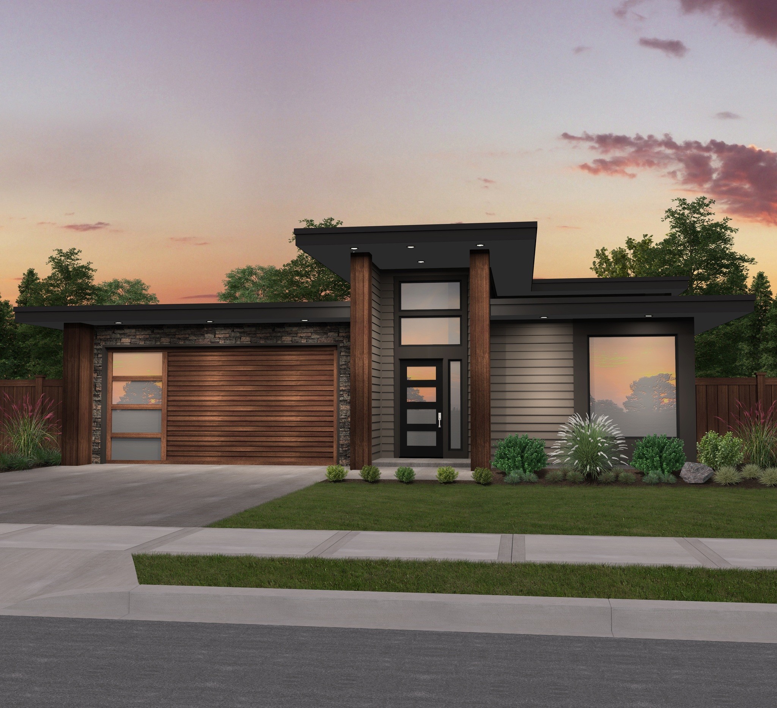
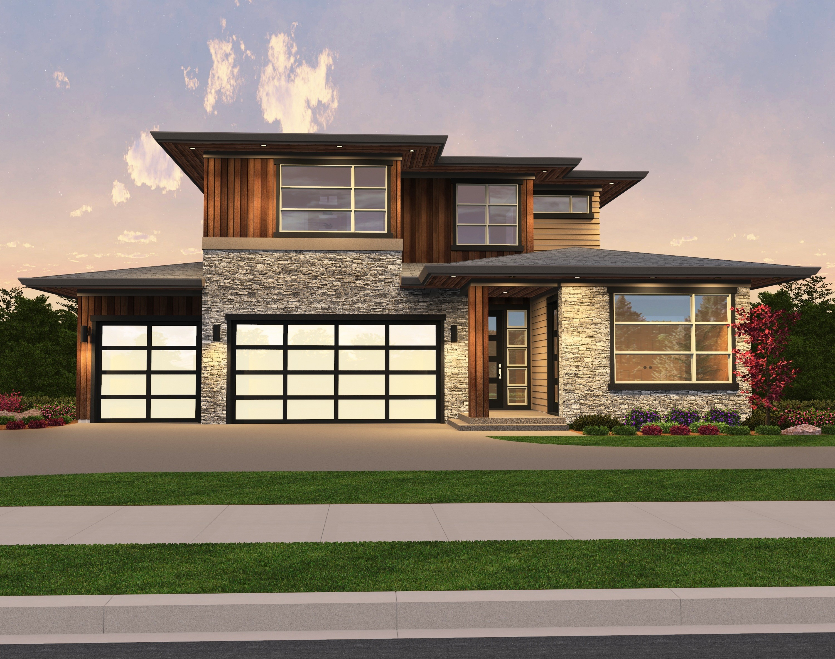
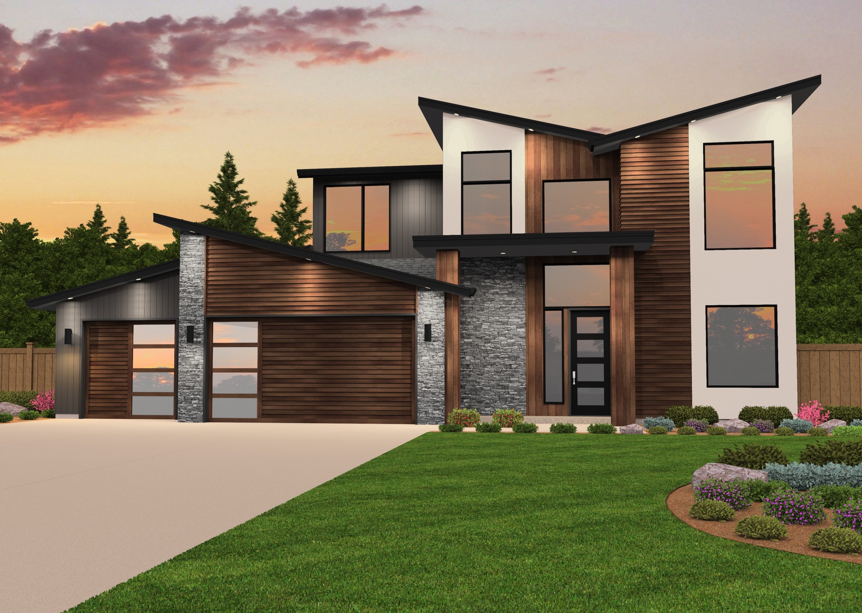
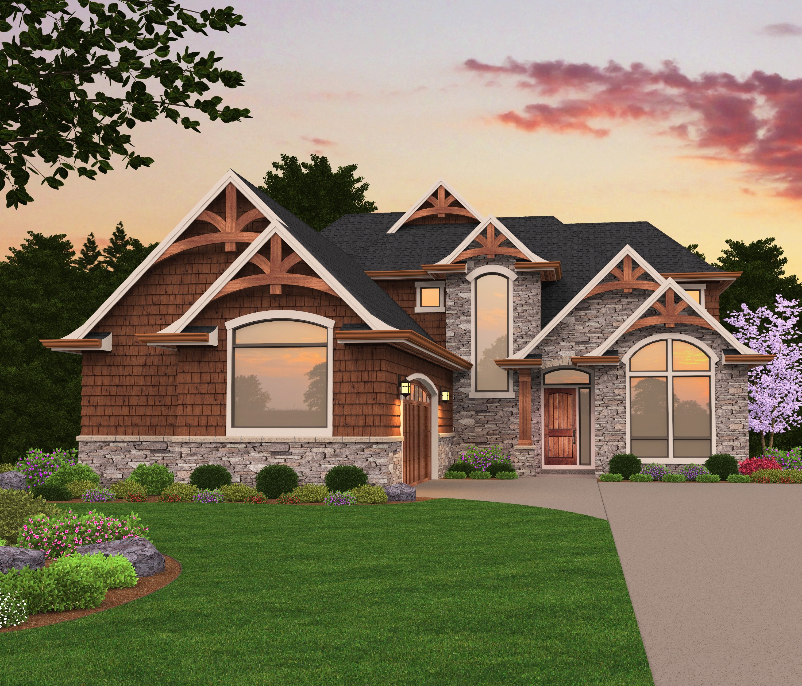
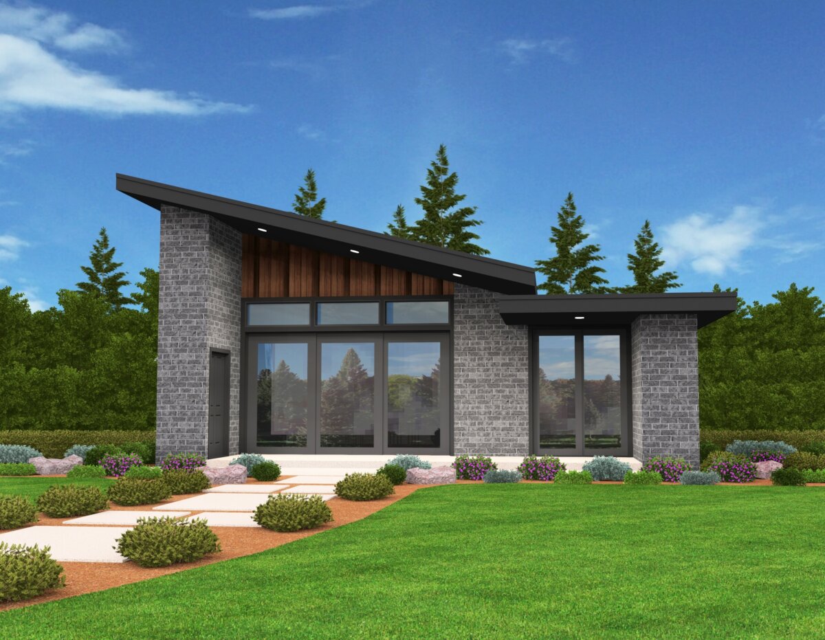
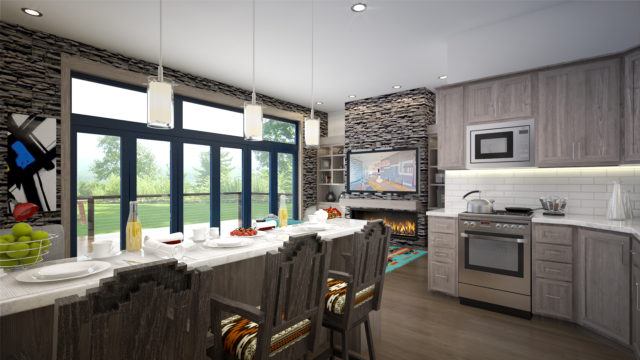
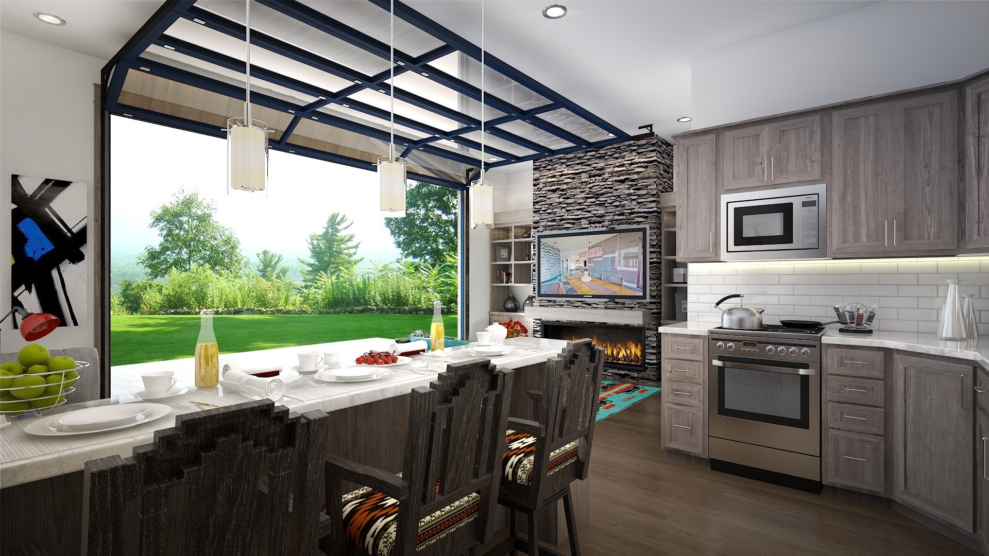
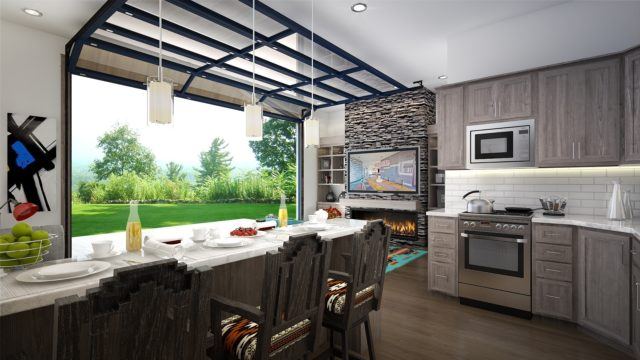 This revolutionary small, modern, green house plan offers huge living in under 650 square feet and could be built as an
This revolutionary small, modern, green house plan offers huge living in under 650 square feet and could be built as an 

 The Montana is a stunning small house plan that will steal your heart; It is strong, cozy and warm from the outside in. With beautiful Bend home styling and European flair, this cottage is richly layered in function and meaning. The modern floor plan is a wonder of multiple use spaces. The great room features a built in desk area, and the kitchen has two eat-in options with the free standing island and built in nook. This modern small house plan has an upper floor loft, accessed by a ladder from the bedroom side up.
The Montana is a stunning small house plan that will steal your heart; It is strong, cozy and warm from the outside in. With beautiful Bend home styling and European flair, this cottage is richly layered in function and meaning. The modern floor plan is a wonder of multiple use spaces. The great room features a built in desk area, and the kitchen has two eat-in options with the free standing island and built in nook. This modern small house plan has an upper floor loft, accessed by a ladder from the bedroom side up.
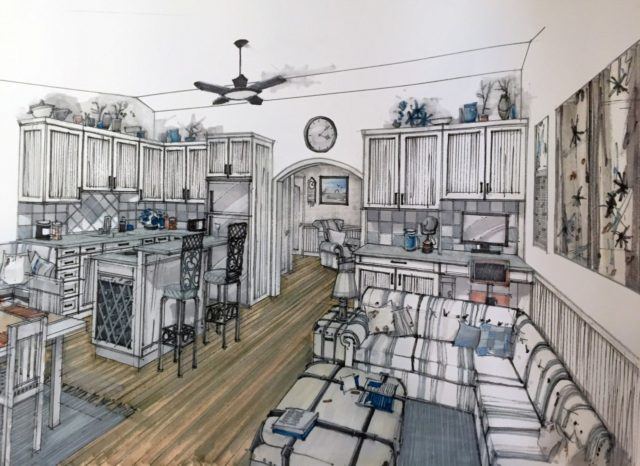 This modern lodge house plan is designed to share space and maximize livability. A wonder in a small package, this house plan is just the right size for a couple or single person. Not to mention the high style timber framed exterior, and perfect small home floor plan. Utilities are located out back off the covered lanai and adjacent to the generous master suite with walk in closet. The main great room space works well with an incorporated desk area, Fireplace and TV.. The kitchen is an eat-in affair with island seating and serving, as well as a built in dining nook. We have loved producing this
This modern lodge house plan is designed to share space and maximize livability. A wonder in a small package, this house plan is just the right size for a couple or single person. Not to mention the high style timber framed exterior, and perfect small home floor plan. Utilities are located out back off the covered lanai and adjacent to the generous master suite with walk in closet. The main great room space works well with an incorporated desk area, Fireplace and TV.. The kitchen is an eat-in affair with island seating and serving, as well as a built in dining nook. We have loved producing this 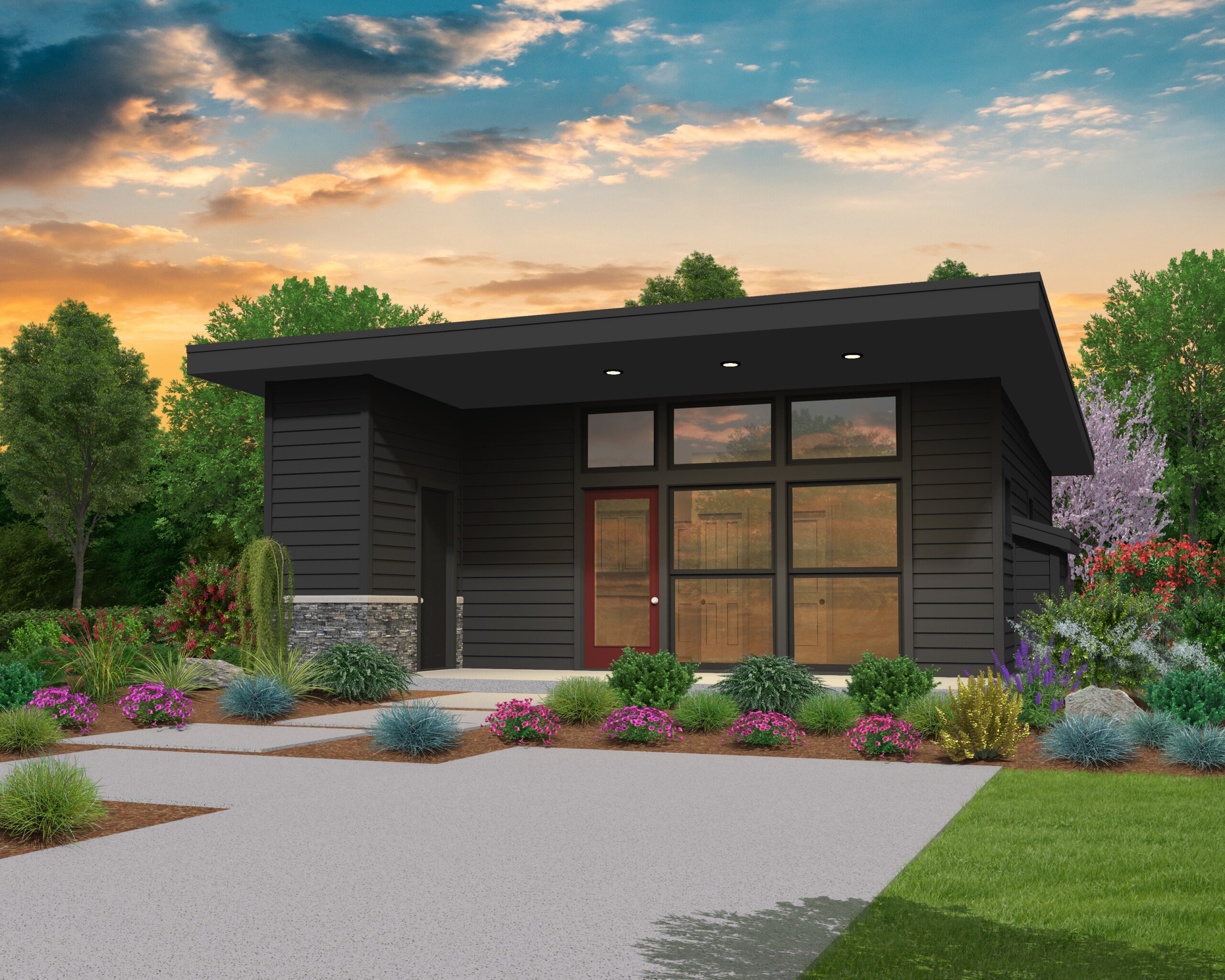
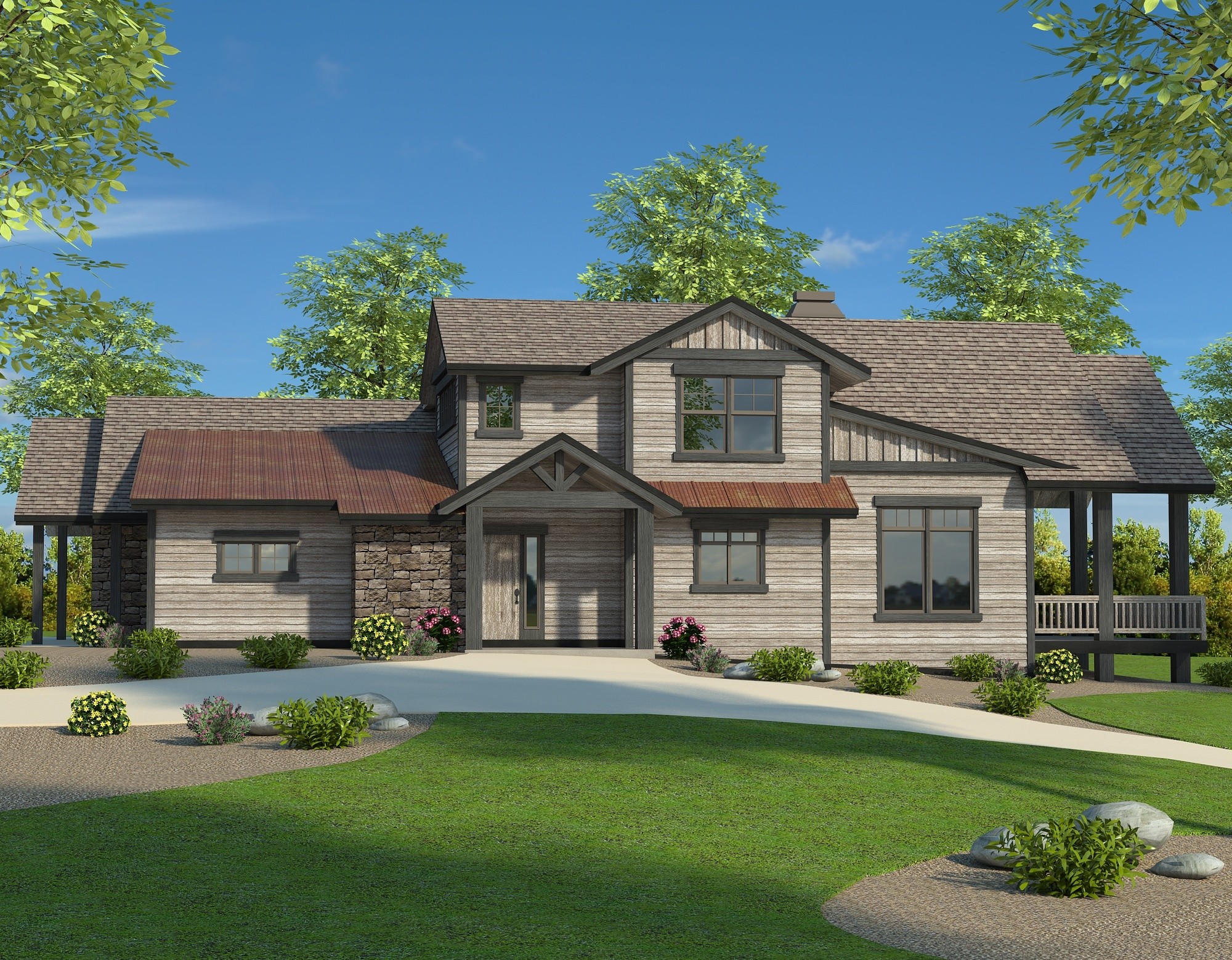
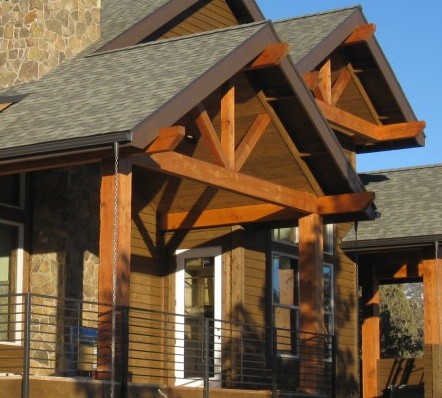 Corner Lot Friendly
Corner Lot Friendly