Sky Lodge – Dream Lodge House Plan downhill lot Vaulted – M-4581-SH
M-4581-SH
Luxury Lodge House Plan with Master on Main
Enjoy luxurious living in this gorgeous luxury lodge house plan . The main floor houses a vaulted great room with dual doors to the vaulted deck at the rear of the home, a cook’s dream kitchen, complete with a large island in the middle, and a master suite featuring a fire place, private deck, and very generous vaulted walk-in closet, making this the ultimate peaceful retreat. The lower floor features a very large activity room, three spacious bedrooms each with their own walk-in closet, wine storage, and a fireplace. Don’t forget to check out the other homes in our extensive collection of lodge house plans.
Crafting unique home designs that cater to your needs is our specialty. Dive into our website to explore an extensive collection of customizable house plans. Should you wish to make alterations to any of them, don’t hesitate to contact us through our dedicated contact page. Collaboration with you is key to ensuring the design aligns seamlessly with your preferences.

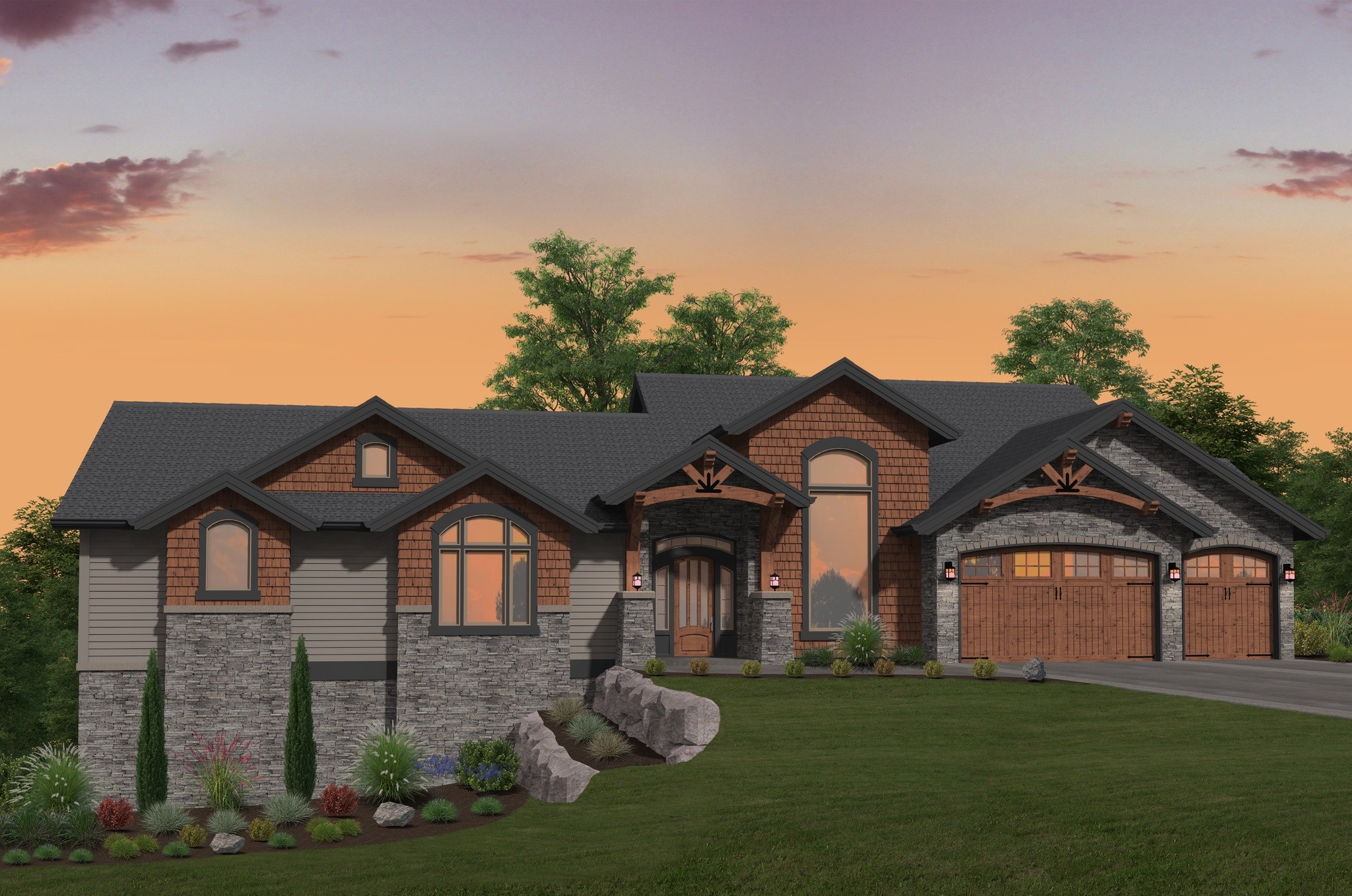
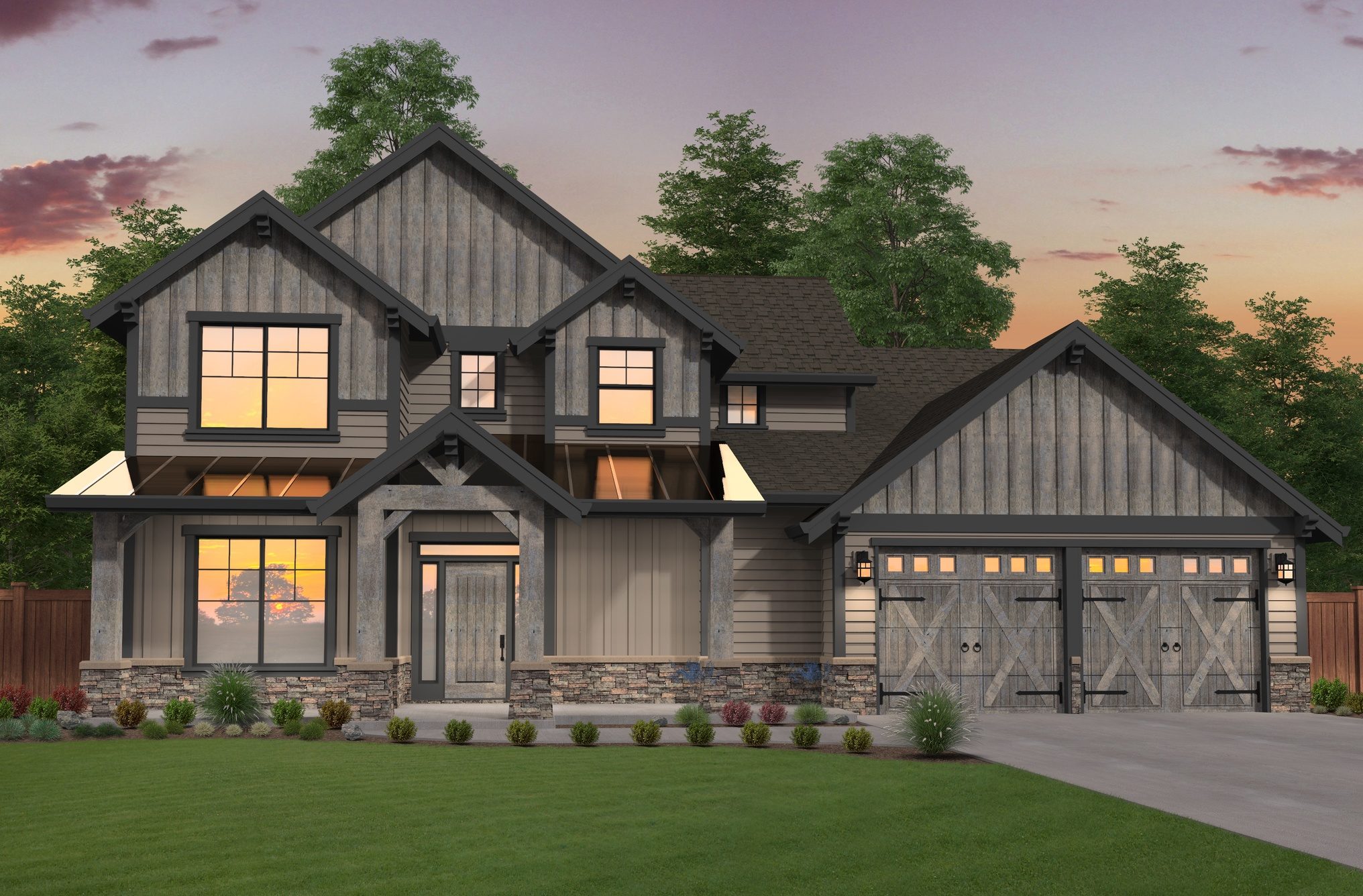
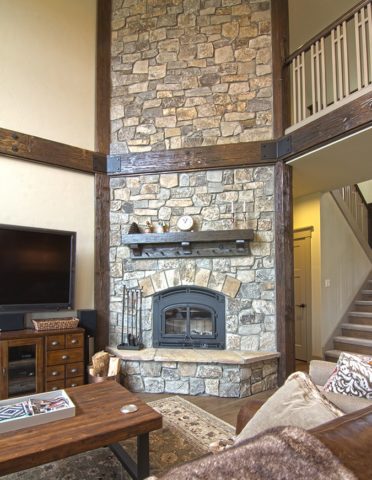 This is a magnificent and very flexible
This is a magnificent and very flexible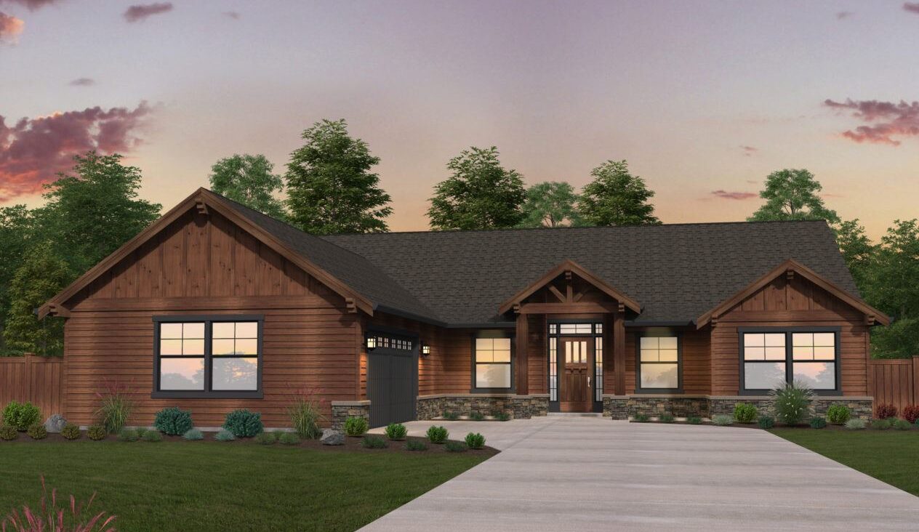

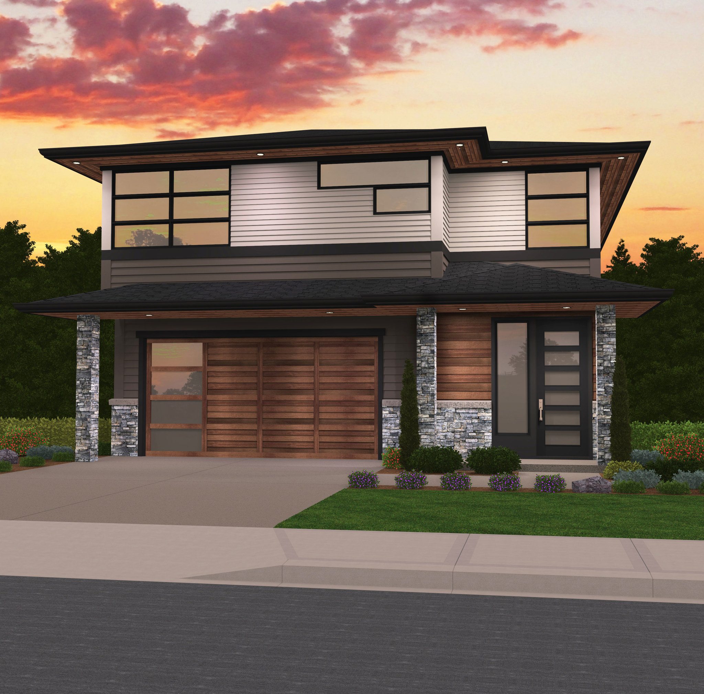

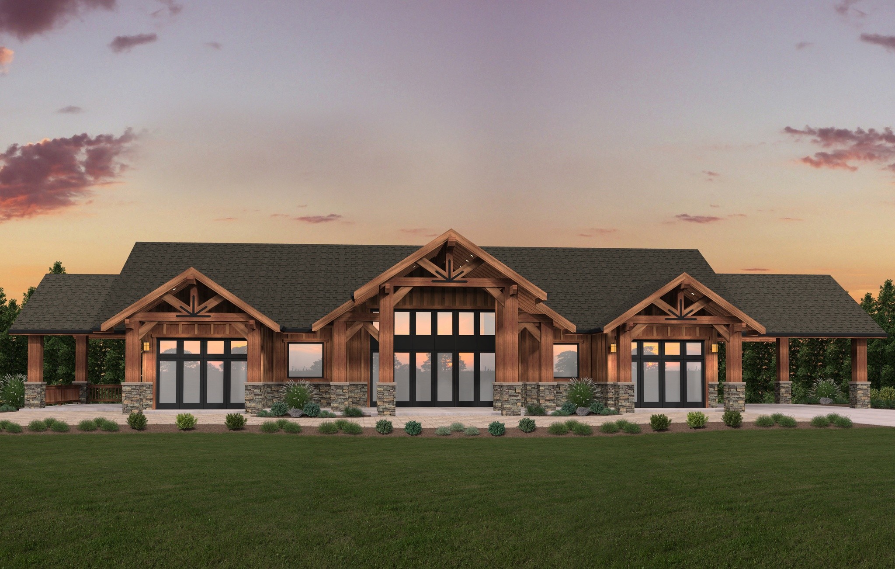
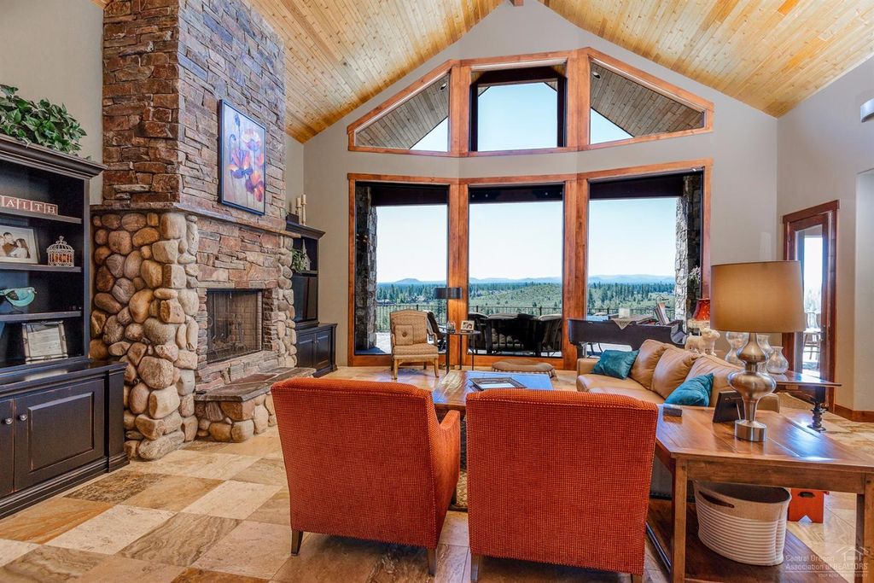
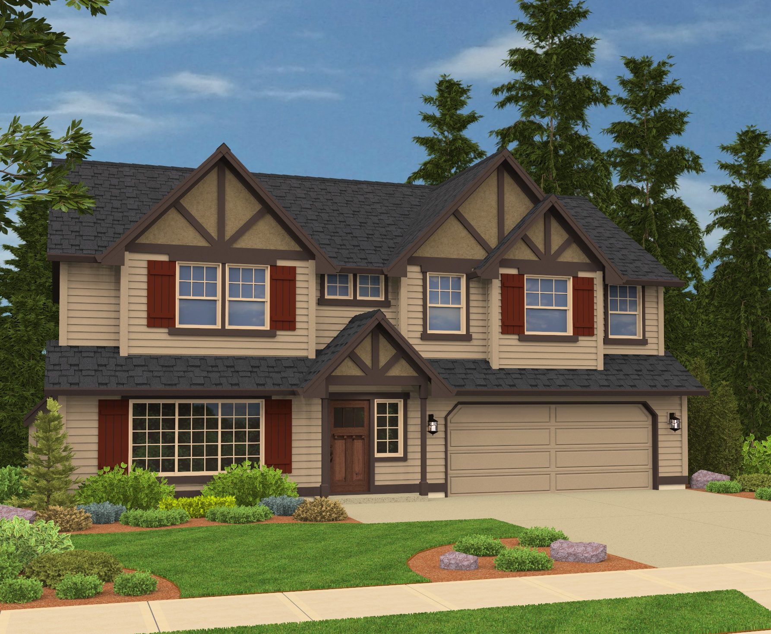
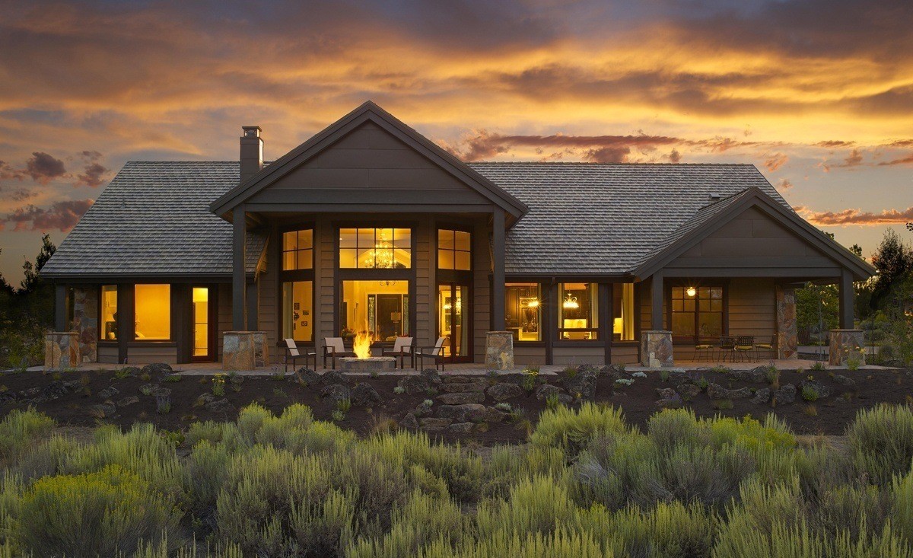
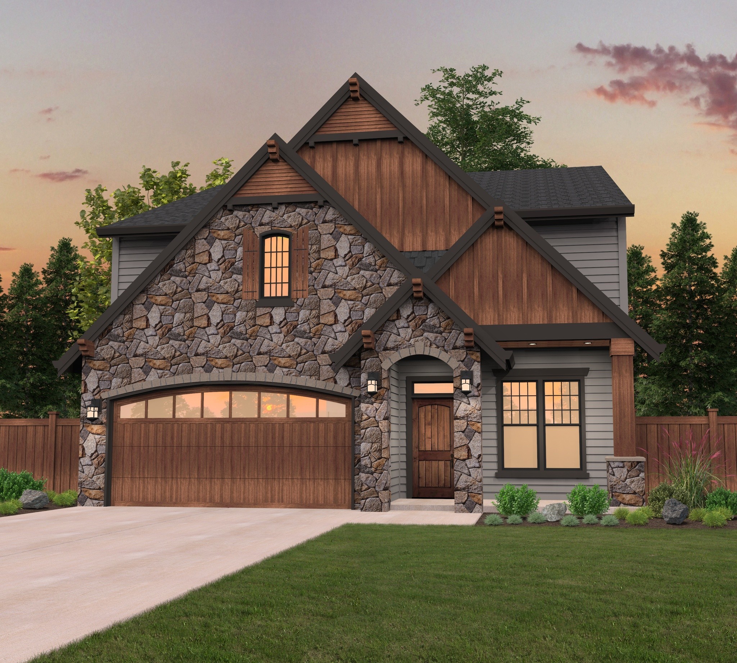

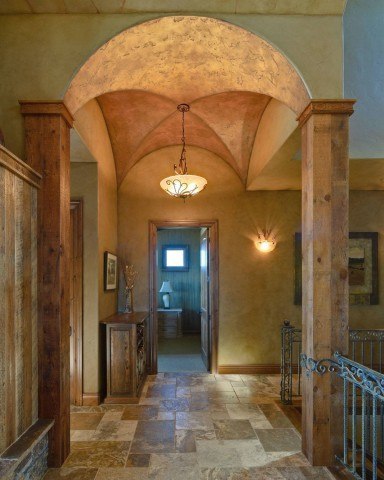 This is a spectacular Mountain
This is a spectacular Mountain