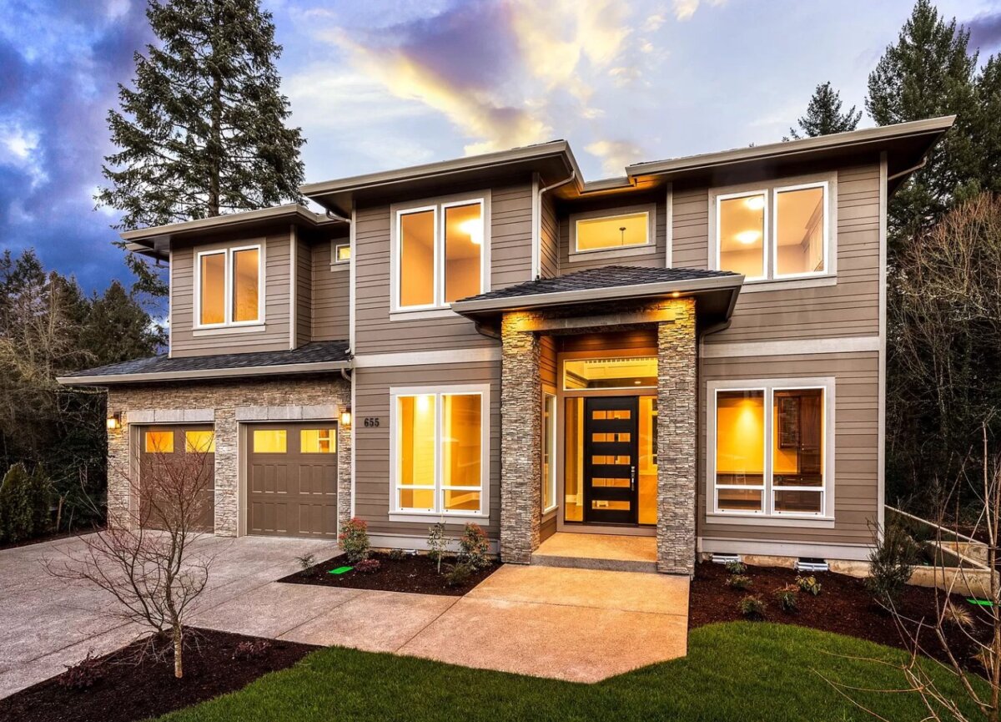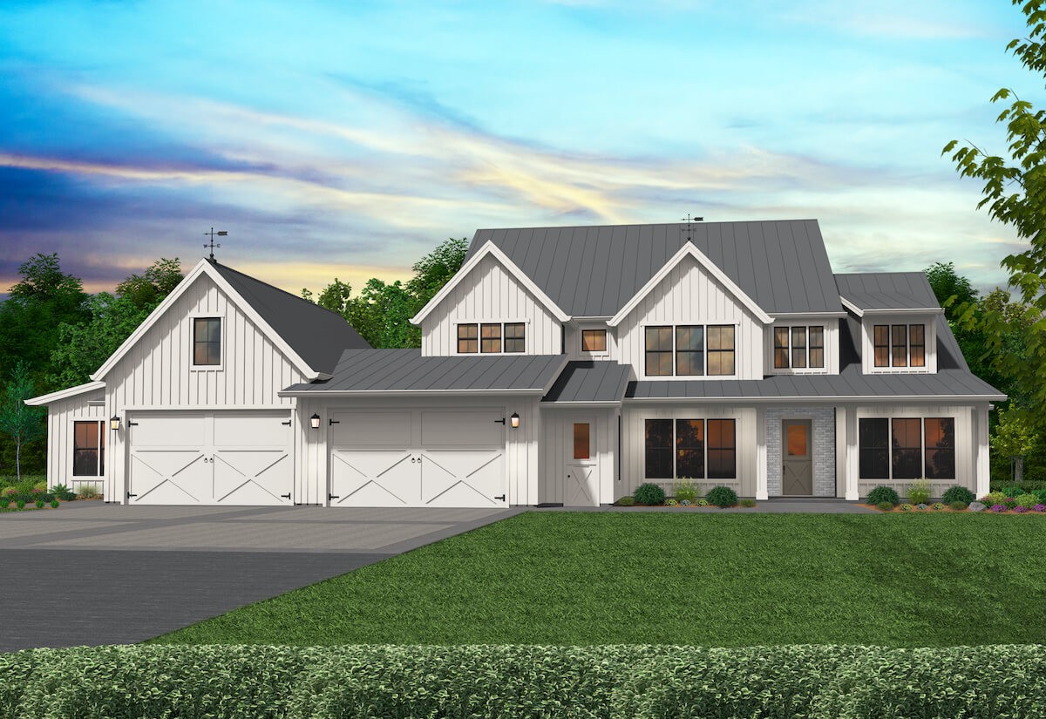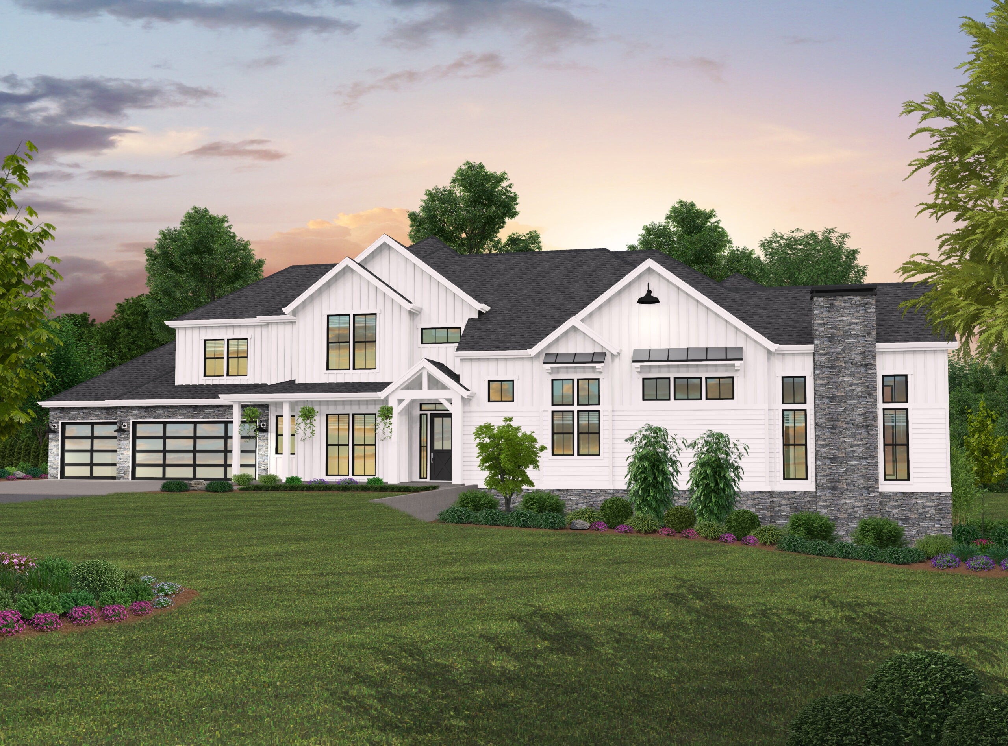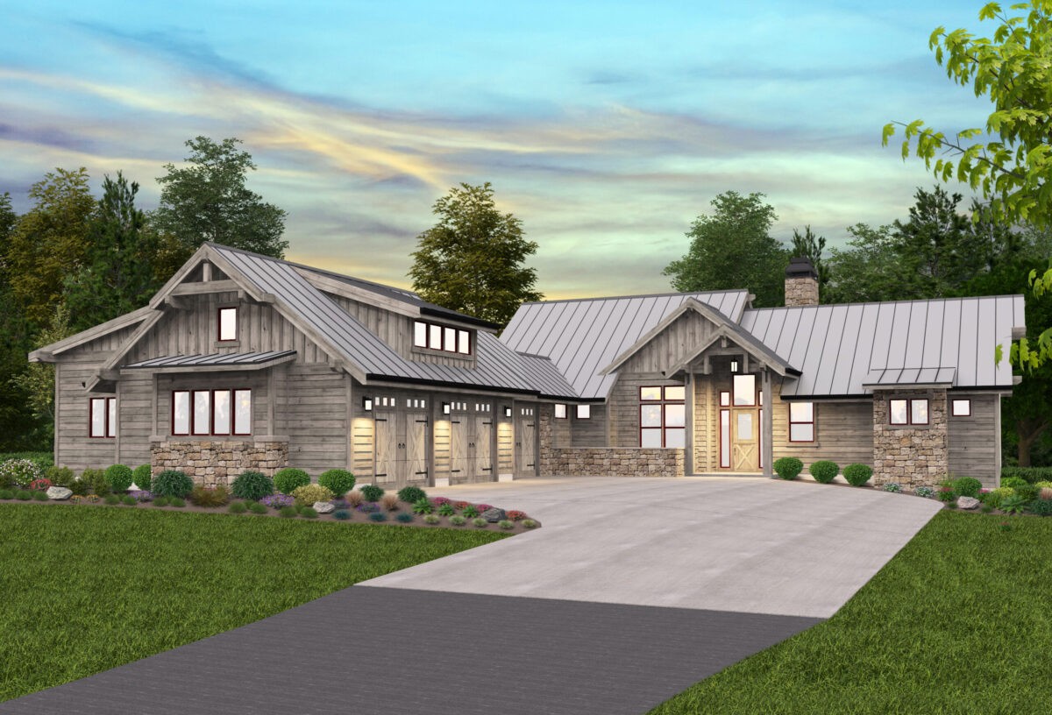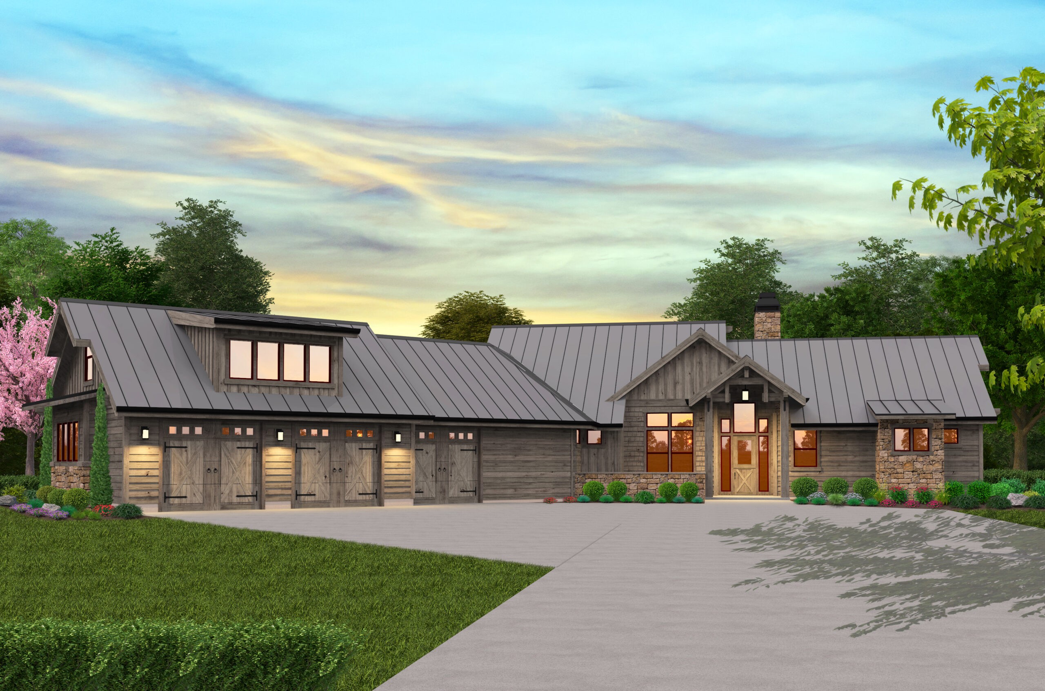American Estate K – Estate Family Farmhouse ADU – MF-3527
MF-3527
An Estate Farmhouse Fit for the Whole Family
Sometimes you need a home that’ll fit in a 25′ wide lot. Other times you need a home with ultra modern roof lines. And maybe now, you need an elegant estate farmhouse that has room for multiple generations. “American Estate K” is an elegant, rustic home that includes tons of space to spread out, as well as one of our signature “Casitas,” separate living spaces that are perfect for extended stay guests or grandparents/live at home children.
The front of the home welcomes you in with its nostalgic charm. Park in the three car garage, or leave the car in the driveway and enter through the classy, double door entry. Once inside, you’ll quickly be able to tell what makes this home so unique. Immediately to the right, you’ll see a library that compliments the large home office across the foyer. Down the hall from the office is a full bedroom suite, complete with a tub and walk-in closet.
Back in the center of the home, you’ll see an incredible open living arrangement, with the great room, kitchen, and dining room all seamlessly connected. This kitchen is a cook’s dream, complete with a huge island, bountiful counter space, and a walk-in pantry tucked in the corner. To complement the indoor living space, there’s a covered outdoor living room (with fireplace) nestled behind the great room. The main floor is rounded out by another bedroom suite, featuring a vaulted ceiling, walk-in closet, custom shower, and private toilet.
The upper floor has plenty to offer as well. Once upstairs, you’ll see a loft and a bonus room, both open to the great room below. A third bedroom rests at the back of the floor, and a full bathroom sits just to the right of the stairs. One of the special features of this home is the 500 square feet of bonus space that sits above the garage. This could easily be finished into anything you want, or left unfinished as the perfect home storage.
Perhaps the most exciting feature of this estate farmhouse is the casita behind the garage. This space opens a world of possibilities for anyone in the home. It could be anything from the ultimate guest suite to a home studio and anything in between.
Starting the exciting journey of constructing a home for your family? Explore our website to view an expansive collection of customizable house plans. If any design stands out to you and you’d like to personalize it, don’t hesitate to inform us. We’re more than happy to tailor the plans to suit your needs. The possibilities are endless with your extensive experience and input. Check our website for more estate farmhouses.

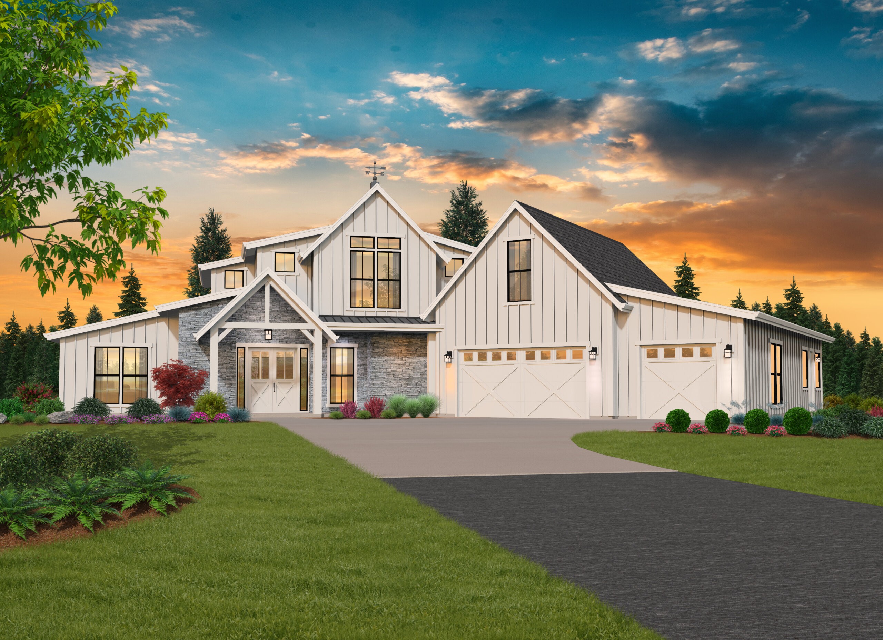
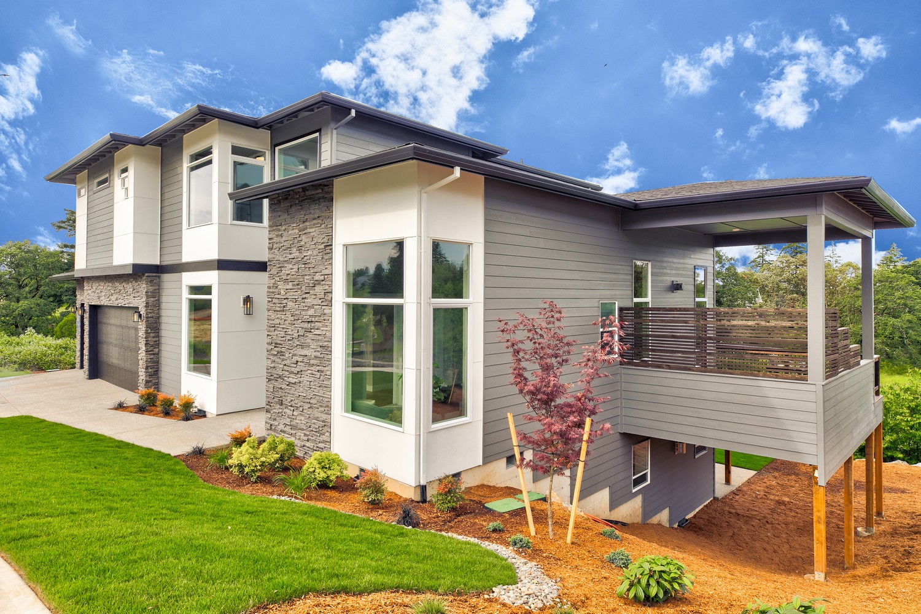
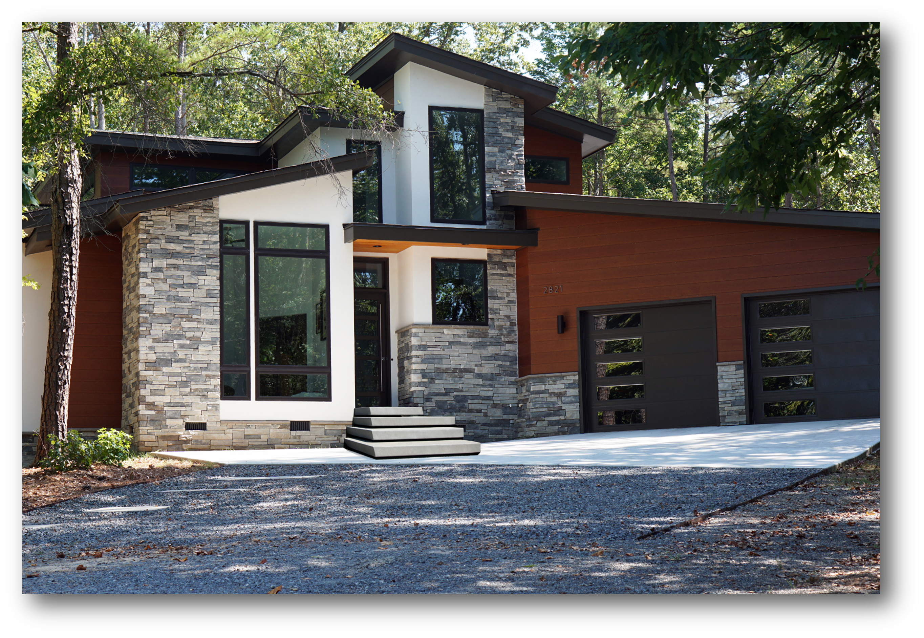
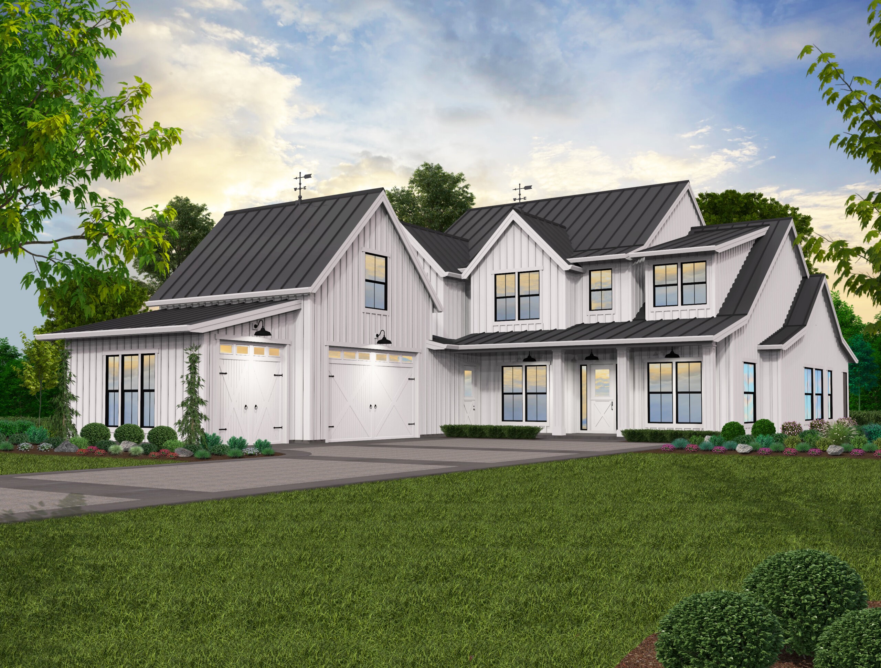
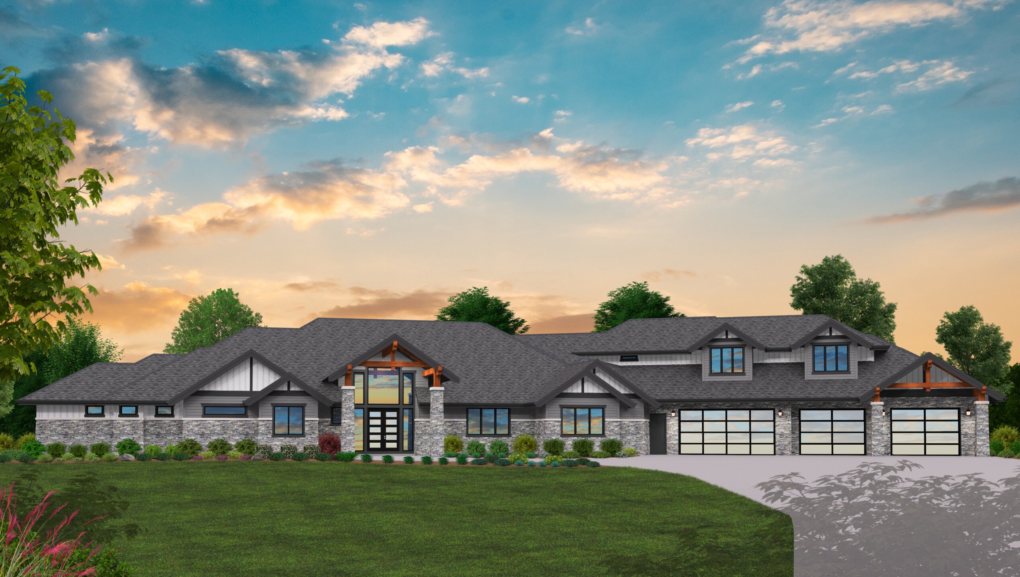
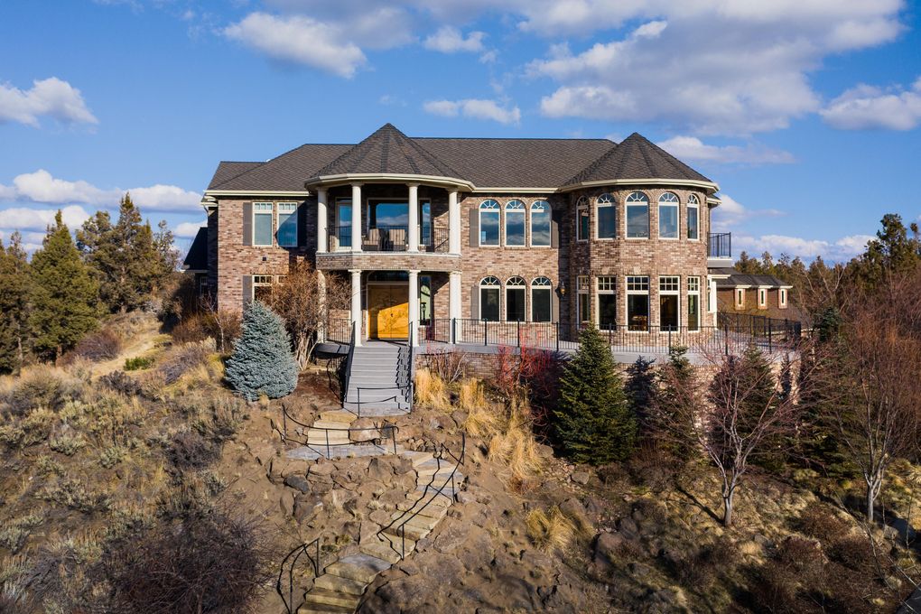
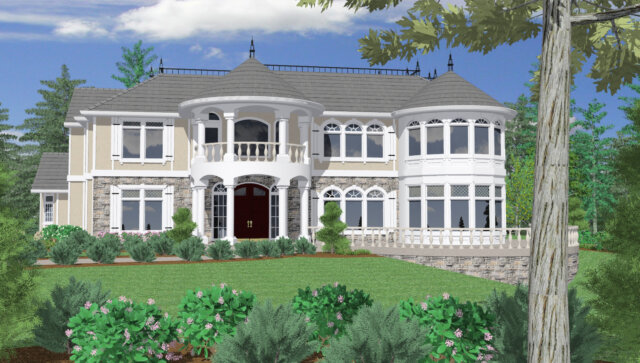 This is truly a one of a kind, estate-sized, French country house plan. We pulled out all the stops in designing this home, and we’ll try to touch on just a few of our favorite features in our tour.
This is truly a one of a kind, estate-sized, French country house plan. We pulled out all the stops in designing this home, and we’ll try to touch on just a few of our favorite features in our tour.