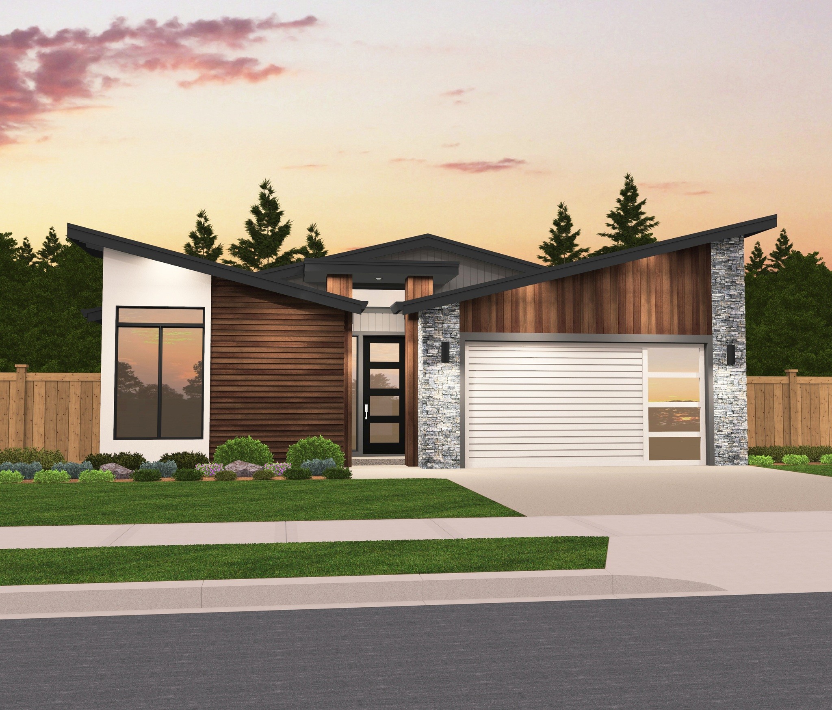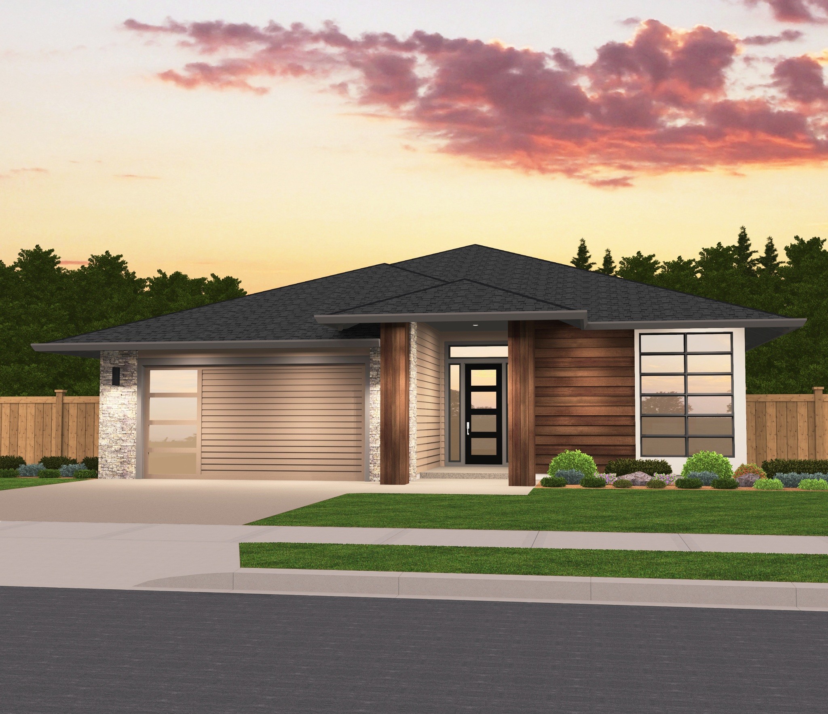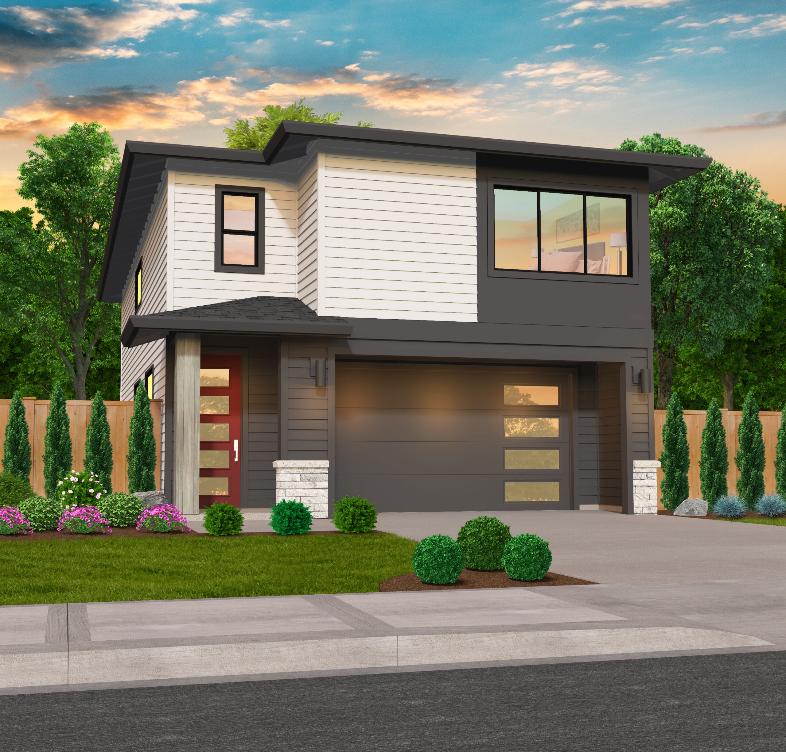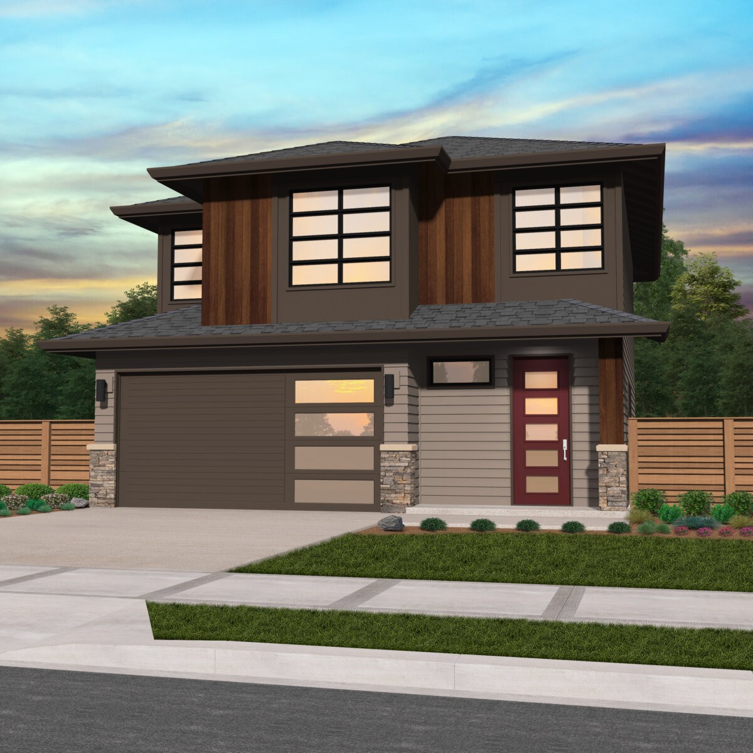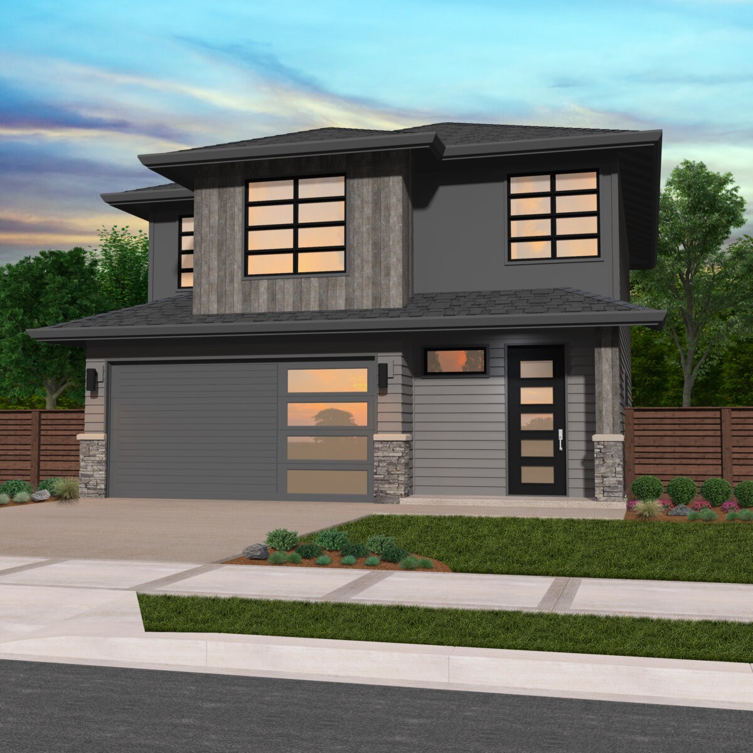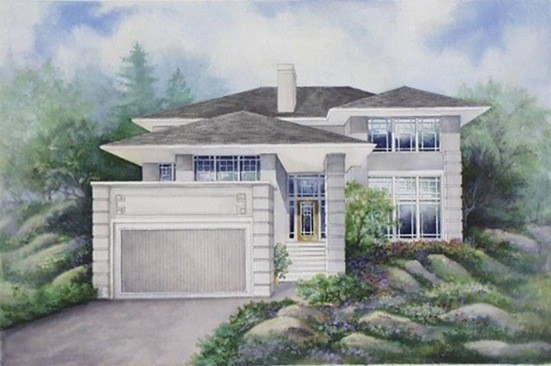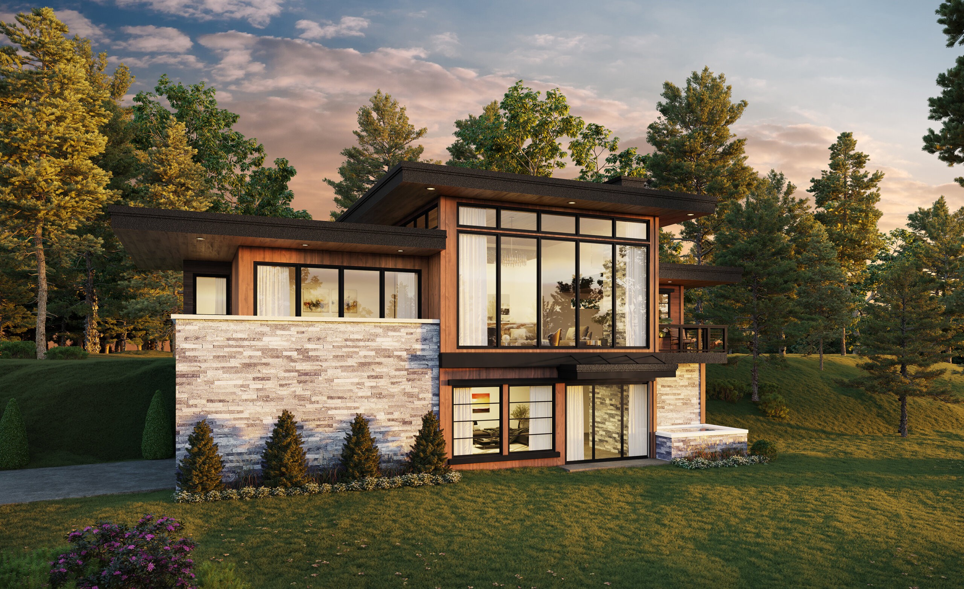Mandy – Butterfly roof modern house plan one story – MM-1852
MM-1852
Best Selling Small Modern House Plan
Gorgeous roof lines and natural materials come together to make this Best-selling small Modern House Plan unique, yet inviting. Inside the home, you will find a gorgeous, open L shaped kitchen with a center island and pantry, dining room and spacious great room with a cozy corner fireplace. The desirable covered patio can be easily accessed from the great room. The Master Suite is conveniently located behind the kitchen and is complete with separate shower and bathtub, private toilet, large walk-in closet, and side by side sinks. Down the hall, you will find two additional bedrooms, the utility room and plenty of storage. The garage is extra deep, allowing space for a shop in the back. This modern-contemporary home is one of our most loved plans and has proven to be a Builder’s Favorite.
Discover the possibilities awaiting your new abode with our extensive selection of customizable home designs. Personalize each plan to your liking, incorporating your unique taste and lifestyle needs. If a particular layout speaks to you, reach out to us without delay. Let’s collaborate to create a home that not only reflects your personality but also provides the utmost comfort and functionality.

