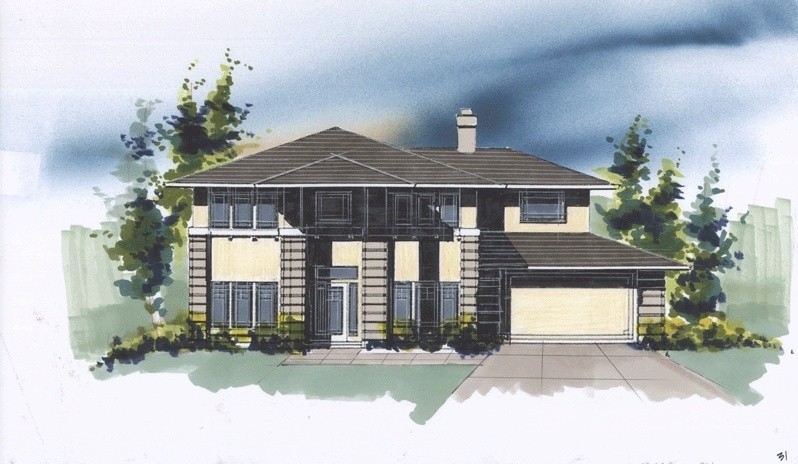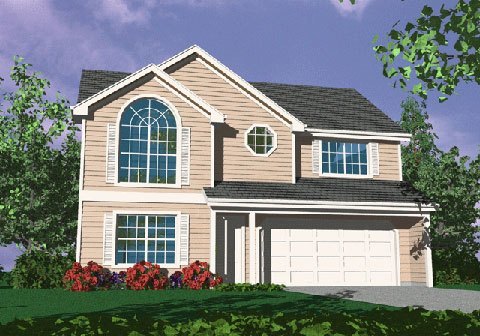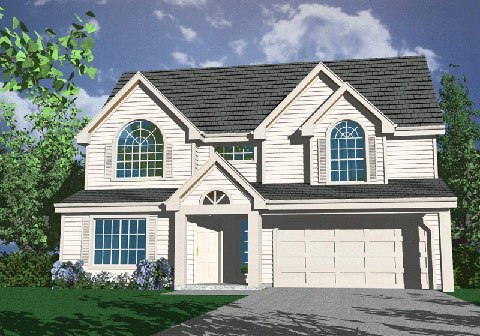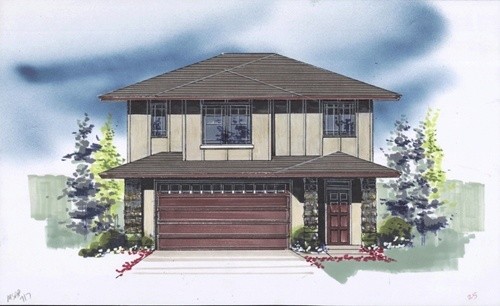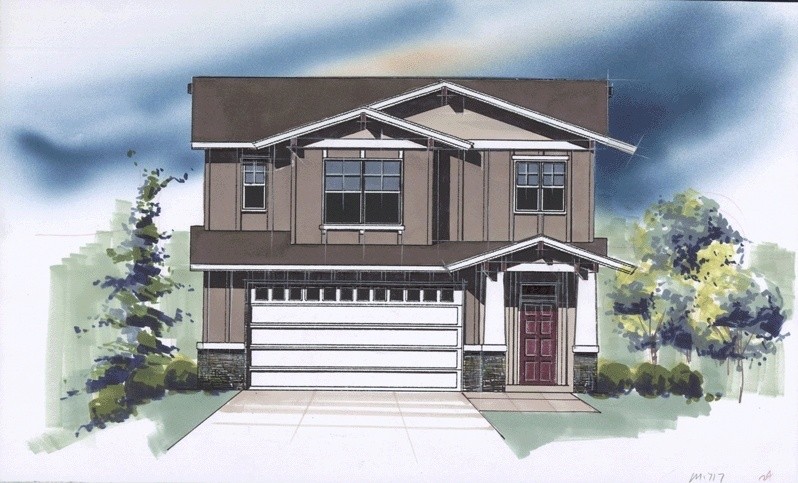2095
MSAP-2094
Elegant and simple in its presence this home has an impressive great room on the main floor, and a very large master suite upstairs. An economical plan to build yet striking in its bearing, Plan MSAP-2094 also has a den on the upper level to go along with the large secondary bedrooms.

