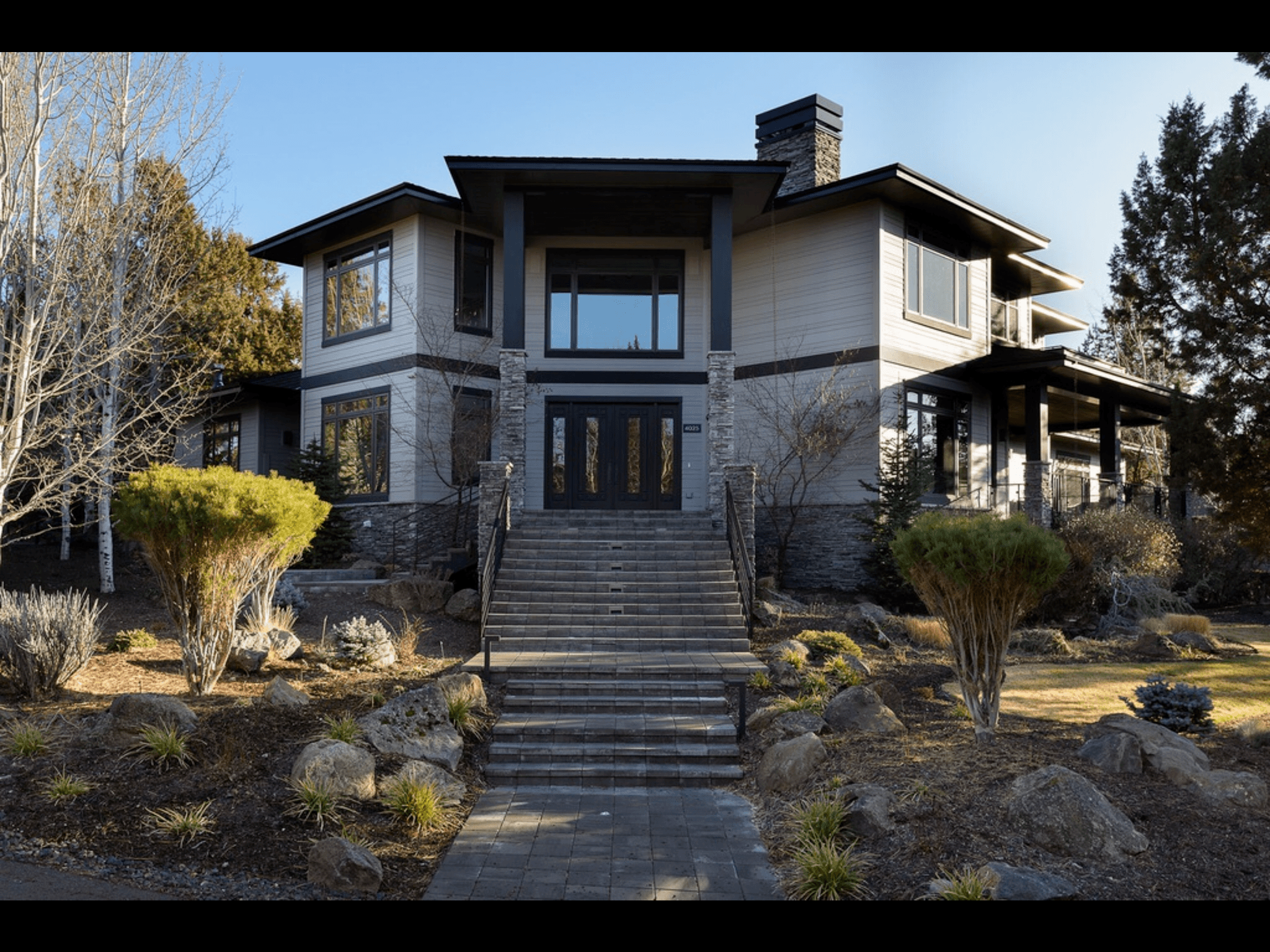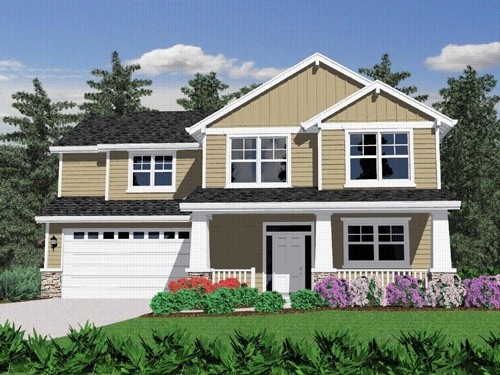M-5005
M-5005
A finer lodge home you will not find anywhere. Nothing has been spared in this opulent yet comfortable design. The rooms and king-sized and plentiful. The Lodge Exterior is among the most popular High Country designs we have ever produced. There are four full bedroom/bath suites, an enourmous great room with large stone fireplace and a vaulted bonus room of epic proportions. The kitchen is perfectly located off the great room with an eat in island as well as a nook. There are two utility rooms one for each floor. The main floor den is private and accessible off the main flow pattern. The garage has 10 foot tall garge doors and is big enough for four vehicles.












