Best Selling House Plans of 2025 – Online Here
Showing 897–912 of 1231 results
-
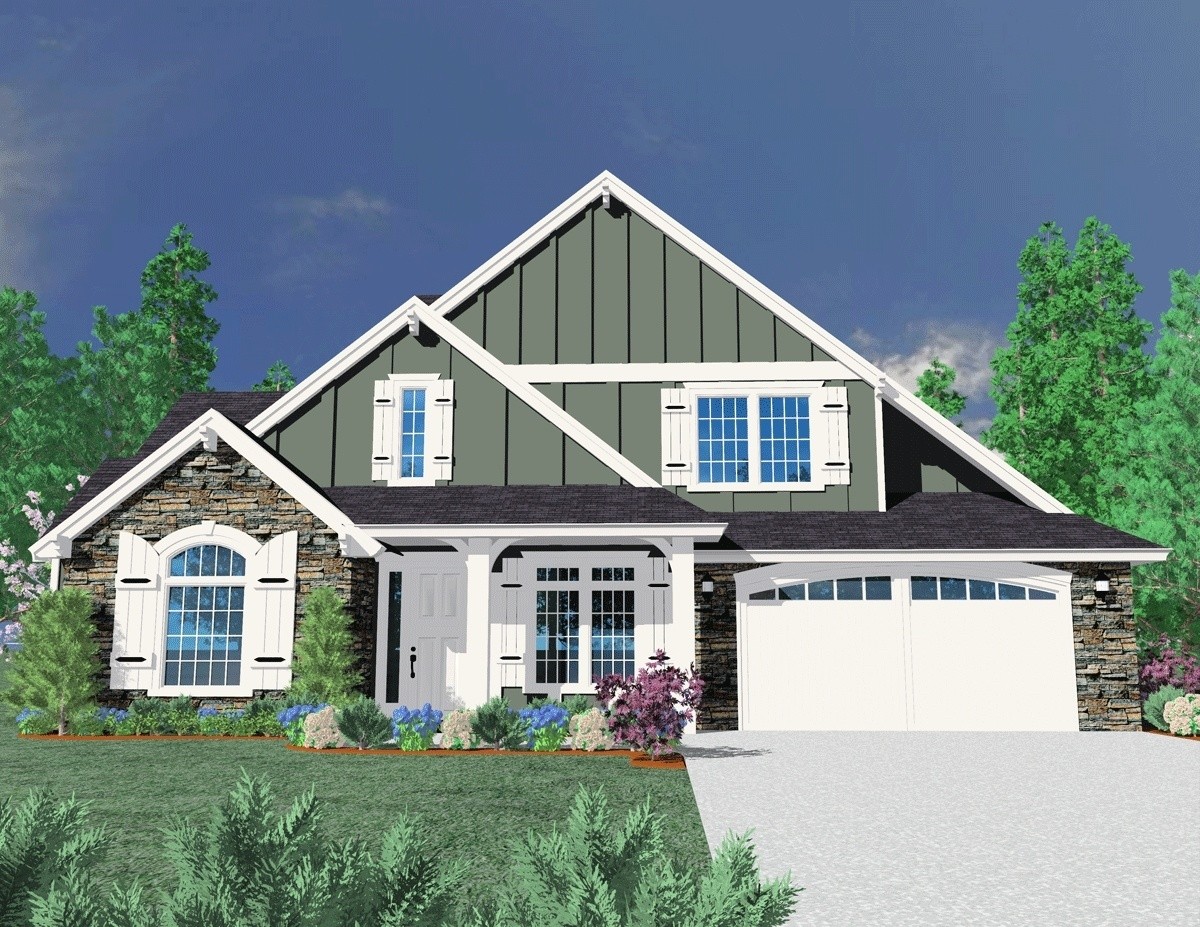
M-3028
From the cozy front porch to the generously sized...
-
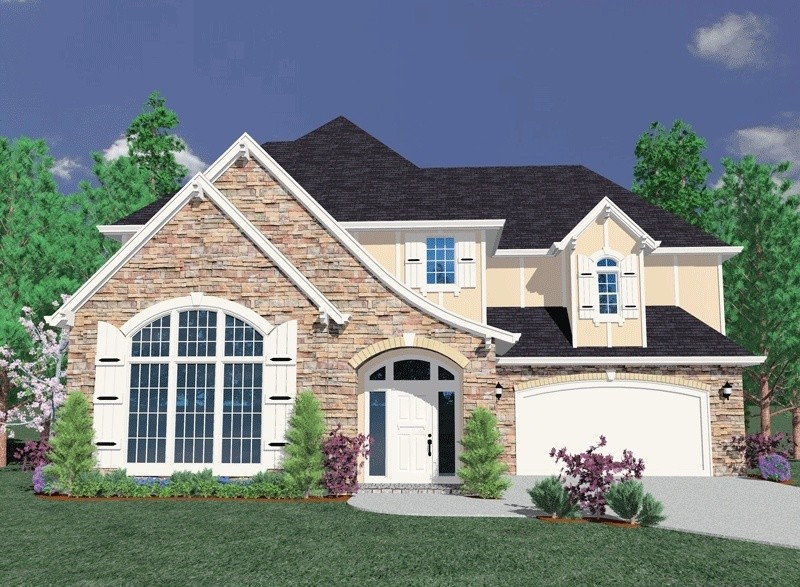
M-3097
This magnificent home commands respect as you...
-
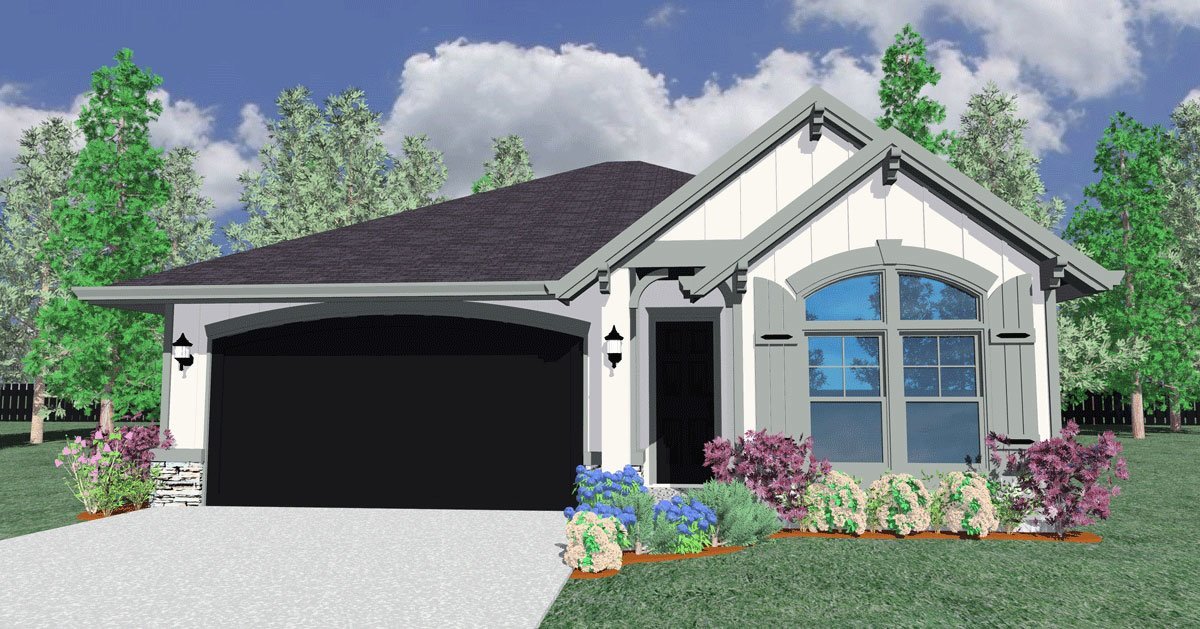
M-1653d
-
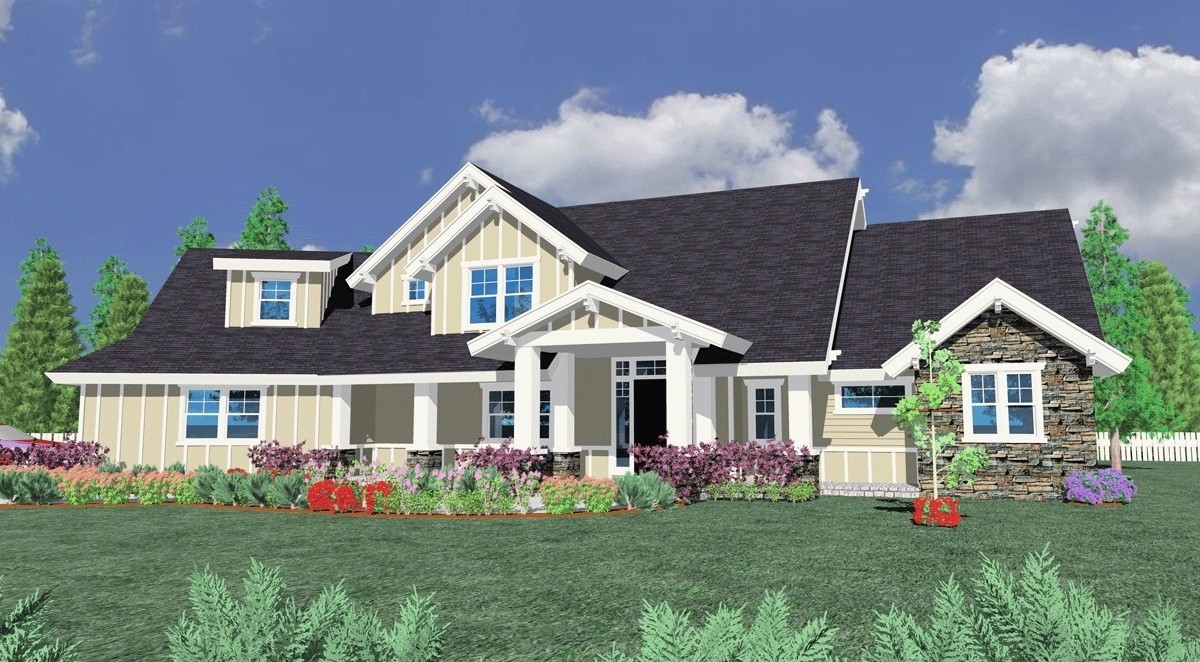
M-3634
This spacious and elegant Craftsman style home...
-

M-5005
A finer lodge home you will not find anywhere....
-
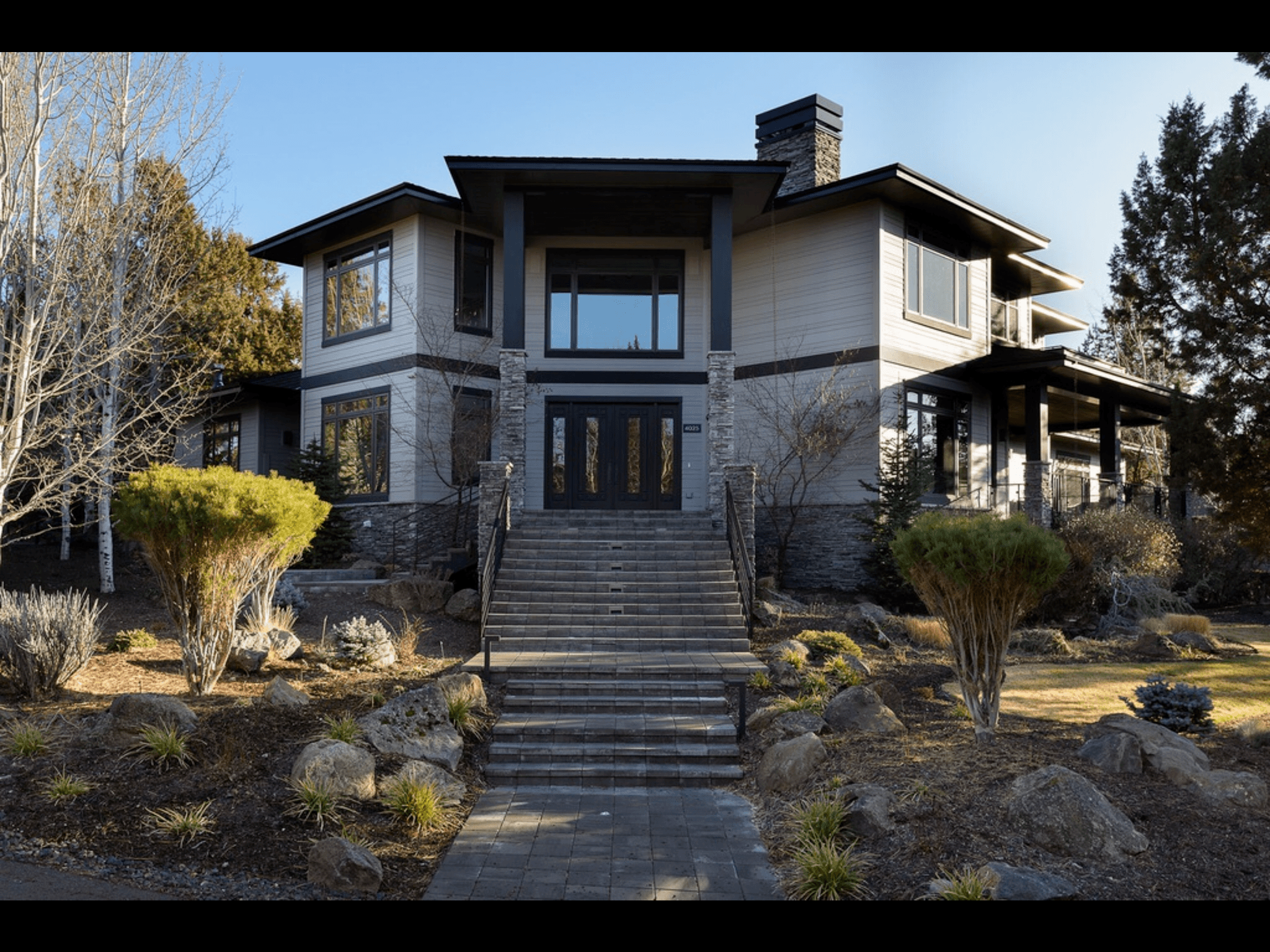
MSAP-4832
Modern Luxury Executive Home Design Second to...
-
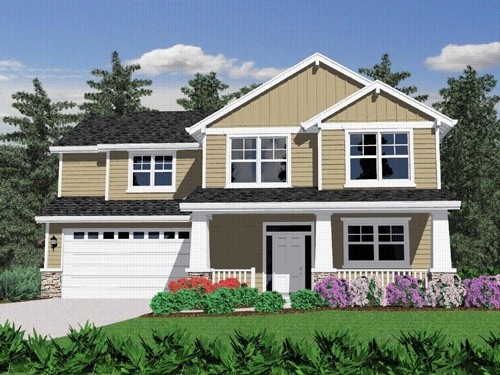
M-2012
This is a beautiful design with a two story great...
-
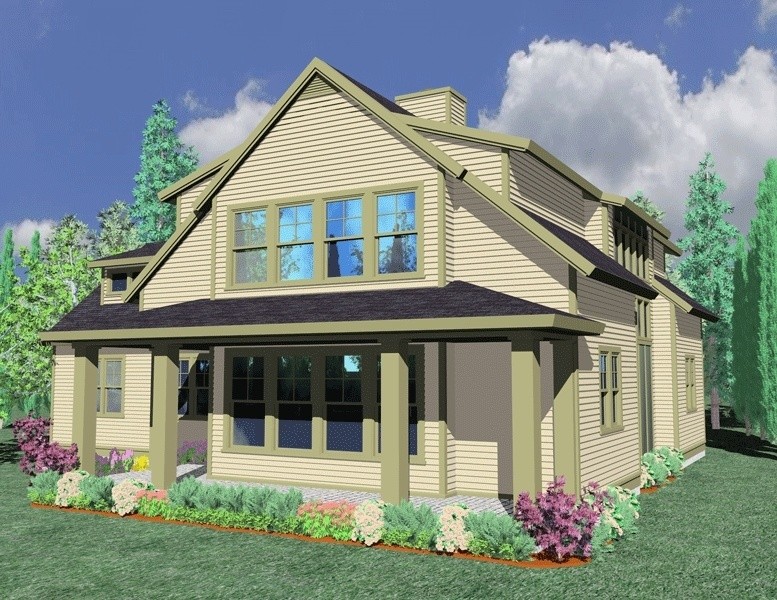
M-2310s
-
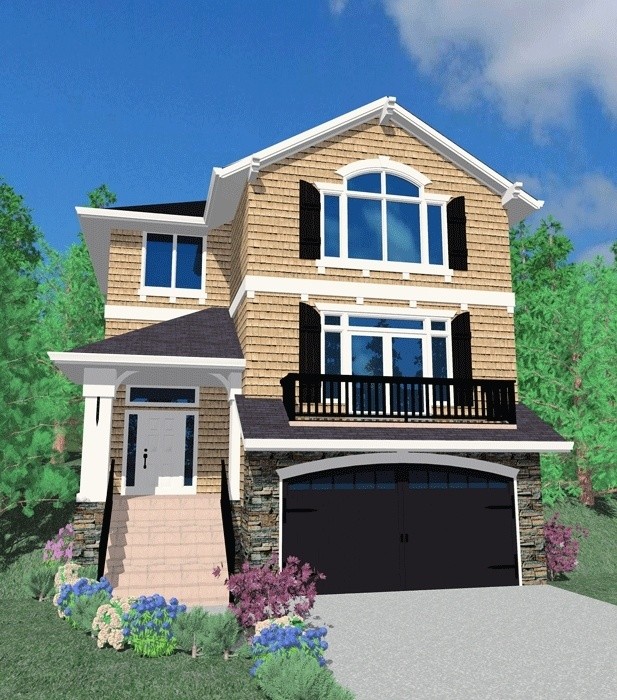
M-2485
A wonderful design solution for a narrow uphill...
-
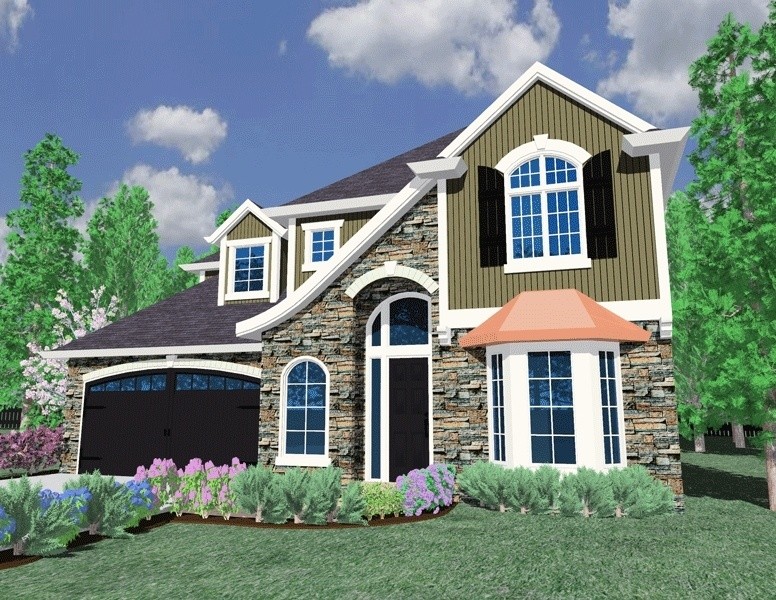
M-2820gv
This is a very flexible home design. With two...
-
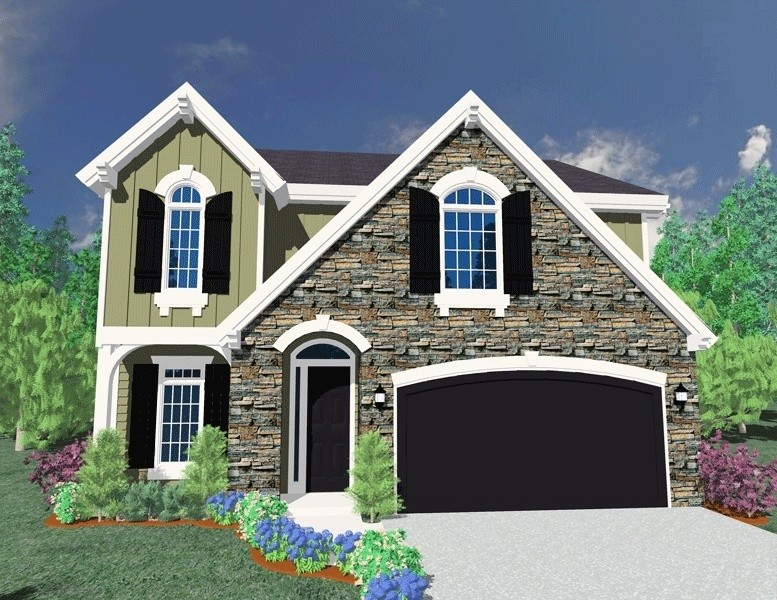
M-2214
A work of art in a small package. This finely...
-
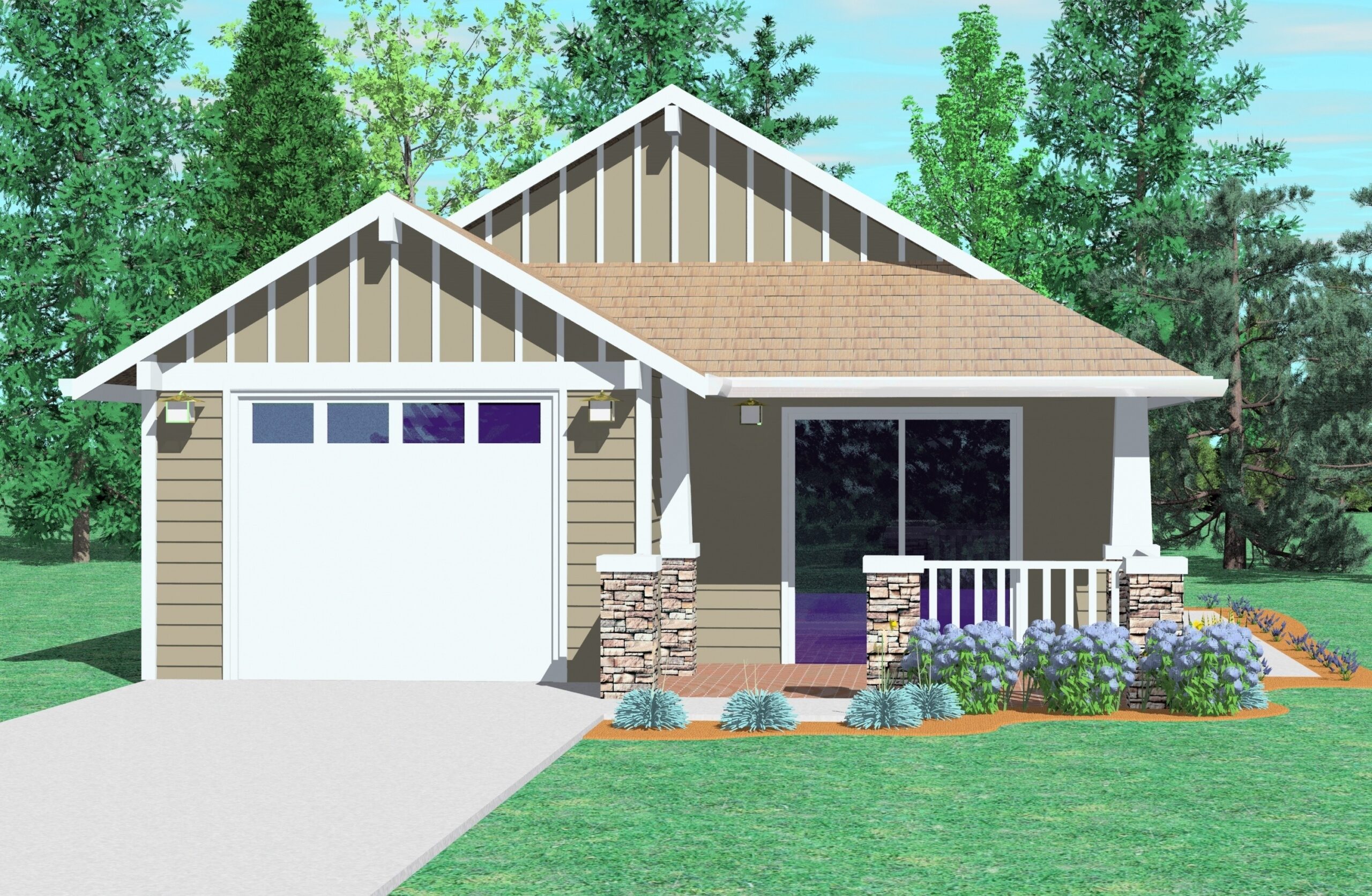
M-1210-il
One story patio home design with three bedrooms,...
-
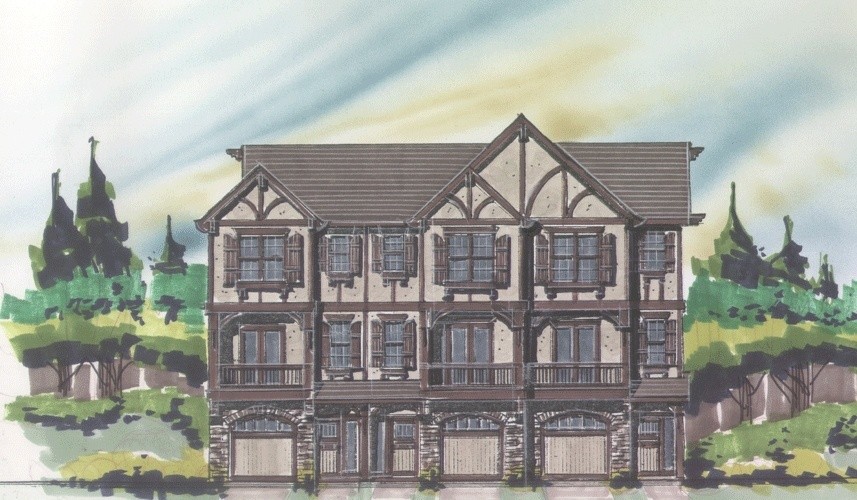
1474
This wonderful townhome design can be built in any...
-
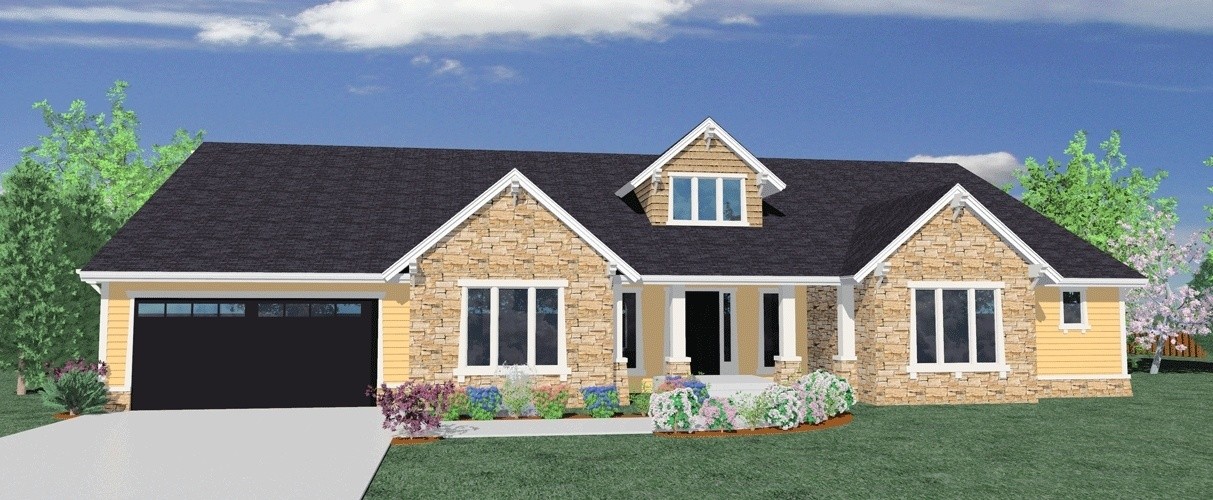
M-3162
A perfectly wonderful single story home that will...
-
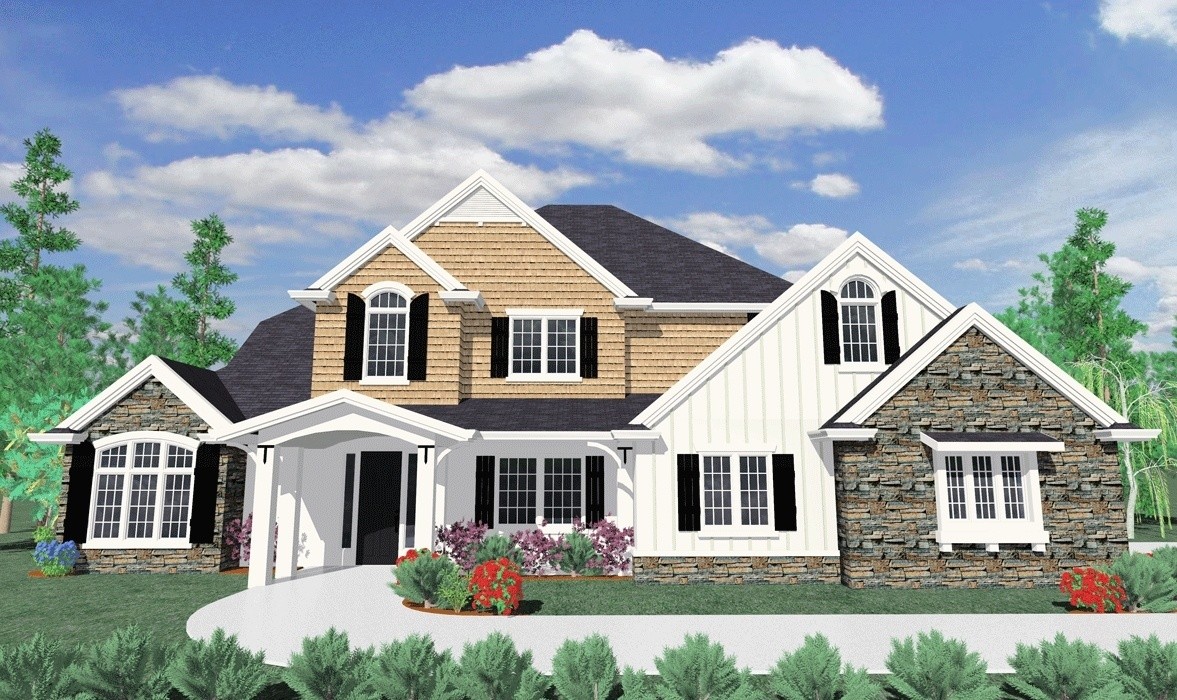
M-3310
Here is a beautifully designed home with a main...
-
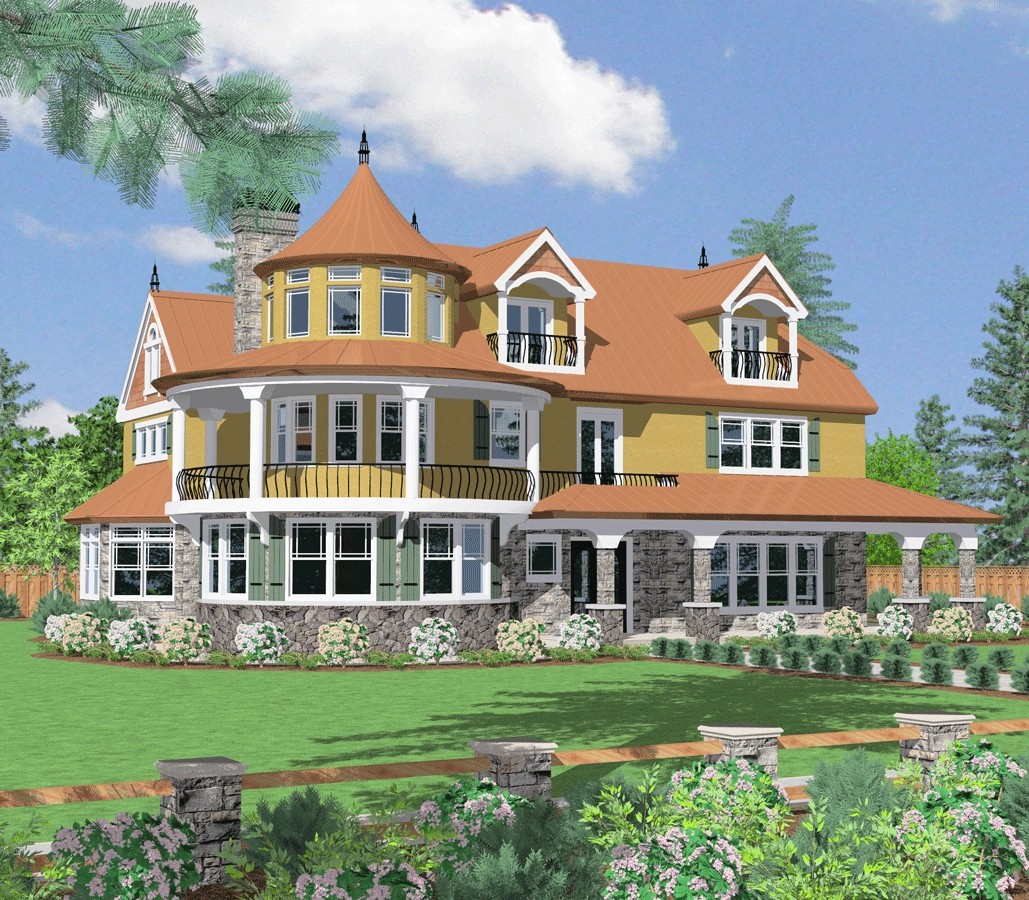
M-7337
