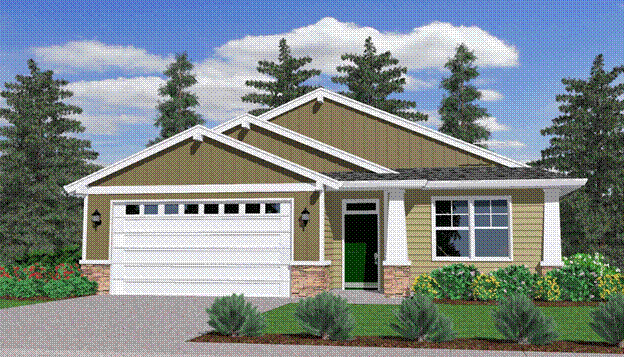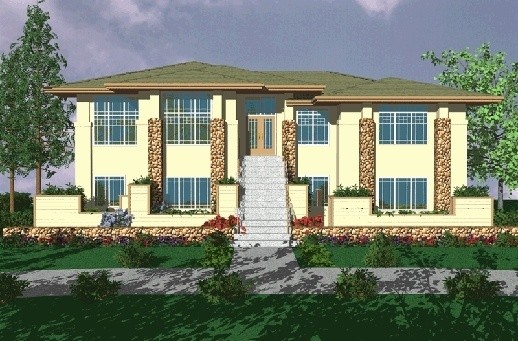Showing 551 — 560 of 1192
You are looking at a beautiful, innovative and luxurious tri-plex house plan that can be built in many configurations. From three units up to 12 or more, this building was the keystone of the beautiful Eastview Ridge Condominium project in Portland Oregon built by Nupark Development and designed by Mark Stewart. Let the flexible floor plan wash over you as you browse this brilliant design. Each unit has a garage entrance on the main floor and each has only a single story…Much has been said about these award winning designs and these homeowners love their condos. These buildings are perfect for a downhill site..
Sq Ft: 3,396Width: 40Depth: 53.5Stories: 2Master Suite: Upper FloorBedrooms: 4Bathrooms: 3
This value-engineered house plan has been called the perfect plan by many builders. It fits many lots and as a popular one story design is very economical to construct. The plan is also very livable, bright and open. The main living area seems just huge yet still cozy. This is the plan if you are looking to build an affordable one story with a lot of quality living space.
Sq Ft: 1,576Width: 40Depth: 52Stories: 1Master Suite: Main FloorBedrooms: 3Bathrooms: 2
Sq Ft: 7,337Width: 69.9Depth: 57Stories: 3Master Suite: Upper FloorBedrooms: 4Bathrooms: 5
This is a strong and special craftsman design with a large cozy front porch and great street appeal. The main floor boasts a rear garage design with an open kitchen, dining and a main floor den. The upper floor has three generous bedrooms with a flexible loft bonus space. You can’t ask for more in a narrow lot rear alley design. This design has also been value engineered to ensure low building costs and high performance.
Sq Ft: 1,933Width: 26Depth: 54.8Stories: 2Master Suite: Upper FloorBedrooms: 3Bathrooms: 2.5
This design is one of the cutest bungalow homes you will ever find. It is a rear garage plan with a great room, private patio, vaulted bonus room, and large vaulted master suite. The kitchen is open with a huge center island and pantry. There is even a main floor den. The front porch is inviting, protective, and beautiful.
Sq Ft: 2,029Width: 26Depth: 55Stories: 2Master Suite: Upper FloorBedrooms: 3Bathrooms: 2.5
This is truly a unique and exciting design. The dramatic contemporary styling leads to large soaring vaulted spaces and dramatic overlooks. The almost free standing central stairway and nook overlook highlight the main floor. There are master suites on both the upper and main floors, as well as the bottom floor. This is truly a unique and attractive home.
Sq Ft: 2,662Width: 56.5Depth: 47Stories: 3Master Suite: Main FloorBedrooms: 3Bathrooms: 3.5
This one of a kind spectacular Prairie Style Design takes full advanage of a front as well as a side and rear view. Behold the spectacular exterior to compliment the luxurious floor plan. The Master Suite complete with sitting room faces a front view while the kitchen and family center are at the back left corner. You are greeted with a remarkable see-through foyer that leads directly through the home to the back yard and water feature. Economically designed yet spectacular this home even boasts a huge lower level with Recreation room and two spare bedrooms.
Sq Ft: 3,849Width: 62Depth: 51Stories: 2Master Suite: Main FloorBedrooms: 4Bathrooms: 3.5
This is a great house plan for the empty nester; it has everything you need and nothing you don’t. The large master suite has a large walk-in closet. The great room is central and is over 320 square feet. There is a spare room for guests, a large utility room, and a formal dining room for those holiday meals. The rear master suite door opens onto a covered patio at the rear of the house. An 1880 square foot ranch design with everything you could hope for in your golden years.
Sq Ft: 1,880Width: 53Depth: 64Stories: 1Master Suite: Main FloorBedrooms: 2Bathrooms: 2
Rare, Beautiful Skinny Craftsman House Plan
If a carriage house is in your future, look no further! The charming Arts and Crafts architecture makes this skinny craftsman house plan a natural fit in any neighborhood. This main level of this home features a generous great room with a built in fireplace, spacious kitchen and dining area and a cozy powder room near the foyer. The upstairs boasts three large bedrooms, a utility room and a vaulted master suite, complete with a private restroom and walk in closet. At just 25 feet wide, this skinny house plan is not only cost effective but is also the answer to those narrow lots we have today.
Sq Ft: 1,613Width: 25Depth: 49Stories: 2Master Suite: Upper FloorBedrooms: 3Bathrooms: 2.5
A living room, dining room, AND a large family room in under 1500 sq. ft. What more could you ask from this affordable and attractive ranch home? There is a great kitchen placed perfectly between the dining room and family. Don’t miss this value oriented plan that makes the most of every square foot.
Sq Ft: 1,444Width: 50Depth: 50Stories: 1Master Suite: Main FloorBedrooms: 3Bathrooms: 2










