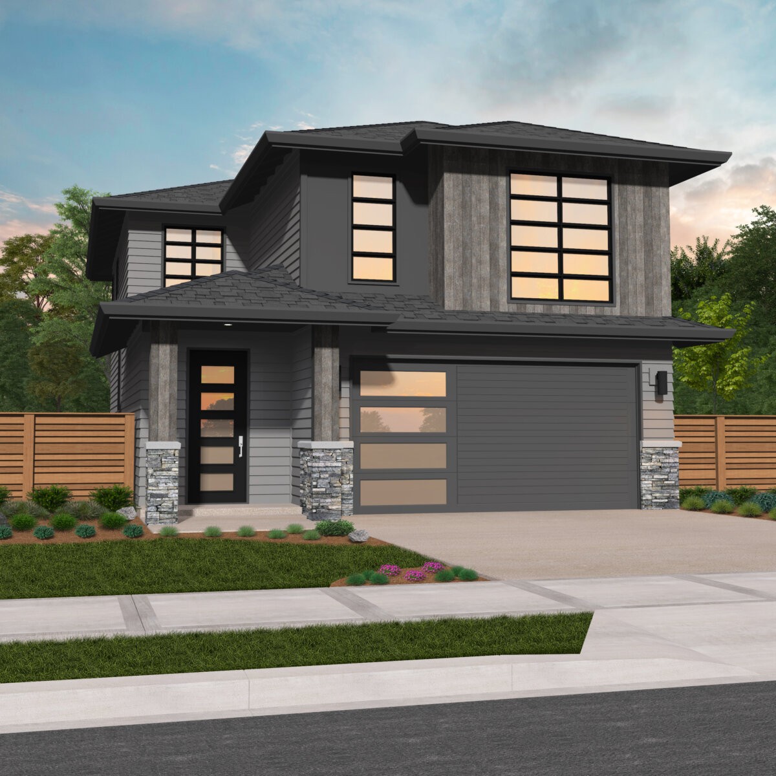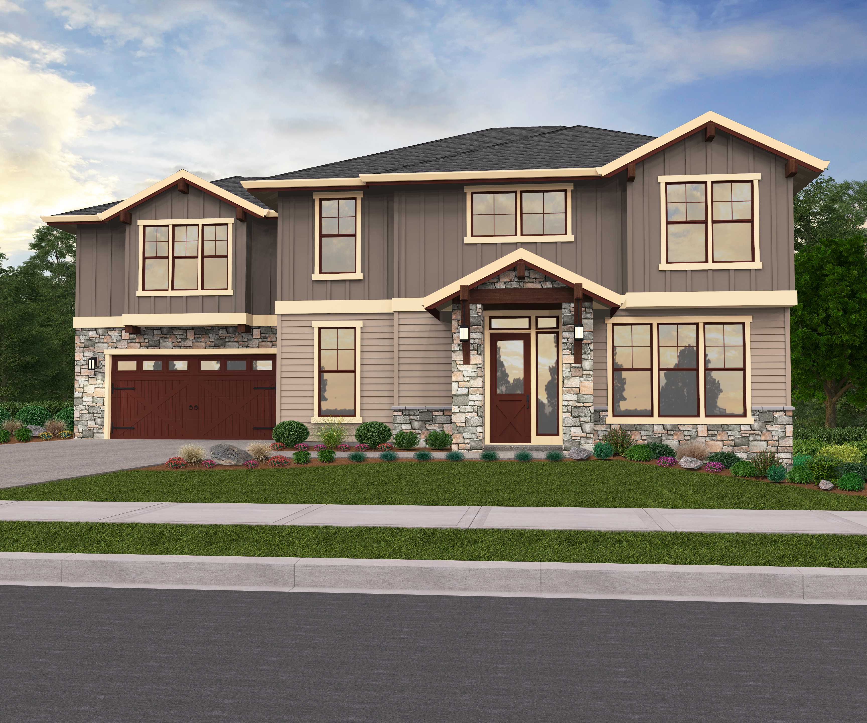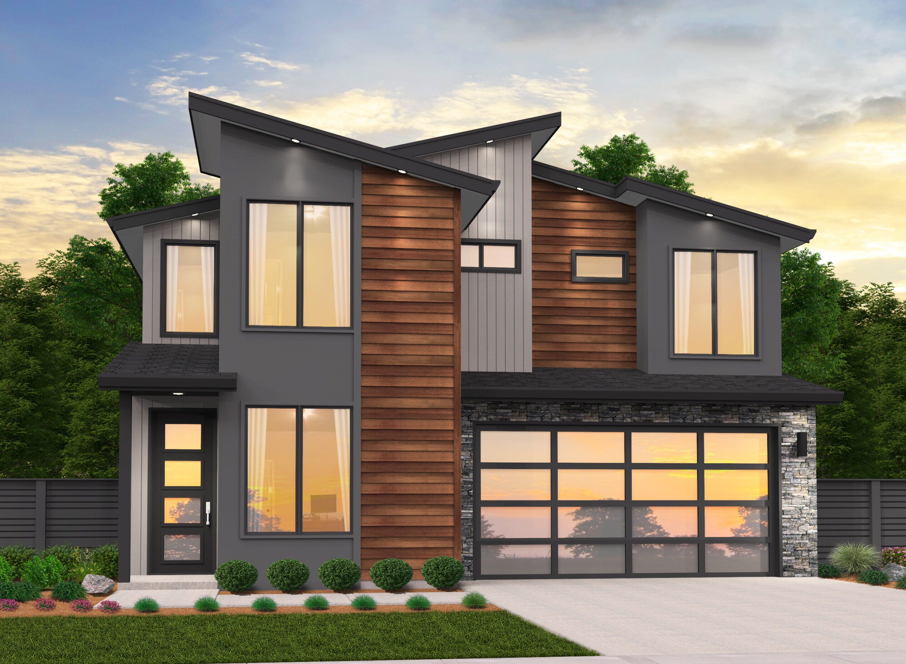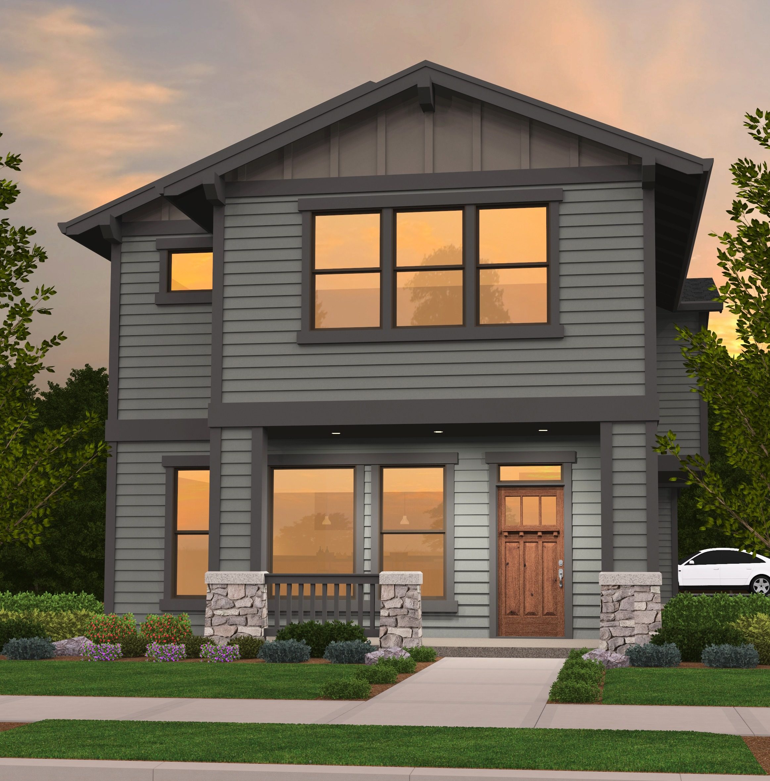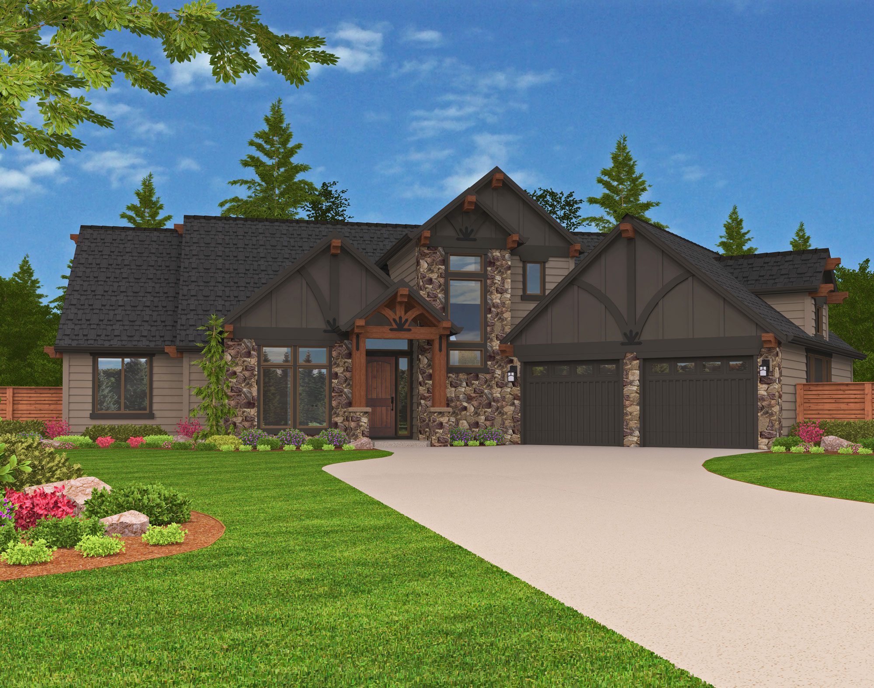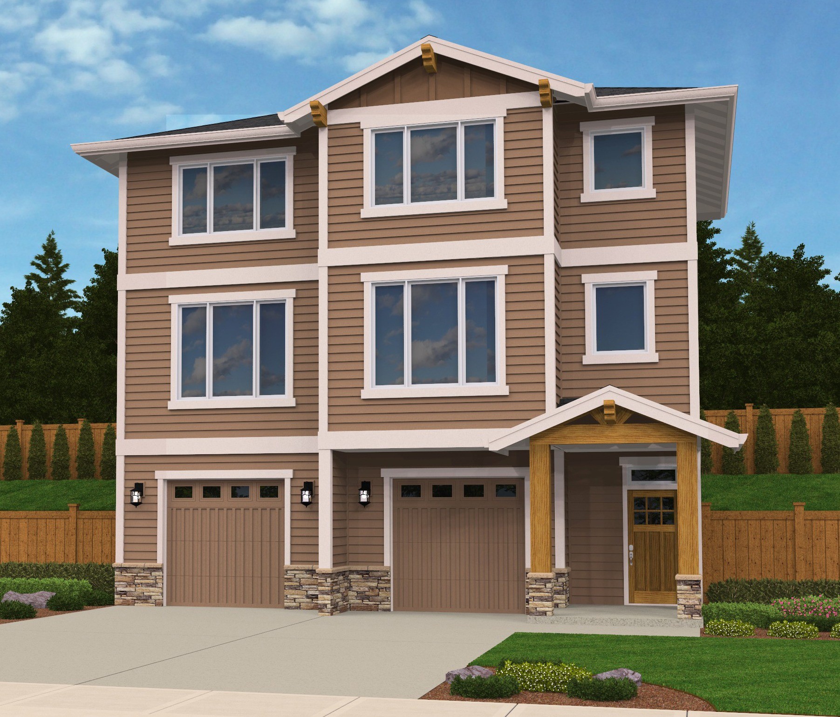Single Story Country House Plan
This light filled, Single-Story Country House Plan has a central light core window arrangement near the top of the 16 foot great room ceiling that floods the home with daylight at all hours of the day. A Modern masterpiece with exciting curb appeal and a proven floor plan.
This design is the epitome of open concept with a cooks gourmet kitchen that is truly the center of the home. The large, L shaped kitchen is complete with a large center island and walk in pantry. The spacious utility room is conveniently located behind the kitchen, also serving as the mud room. The over-sized two car garage can be accessed from the mud room. Featured on the main floor of this home are three spacious bedrooms and a den, which could also be a fourth bedroom.
Also on the main floor is the luxurious master suite, complete with standalone soaking tub, outstanding walk in closet and a makeup vanity. The master is perfectly situated at the right rear of the home for maximum peace and quiet. Notice also the privacy afforded by well zoned bedrooms, guests, children and relatives are all welcome and have their own wing for privacy. In addition, there is a family favorite covered outdoor living space with a built in fireplace located right off the great room.
Upstairs is a very flexible bonus room which could be used for a gym, playroom, yoga studio, home office etc. This modern house plan is truly one of the most exciting and well purposed house plans you might ever find.
Your dream home is within reach. Start by exploring our website, where you’ll find a wide selection of customizable house plans. Whether you’re envisioning a cozy retreat or a grand estate, we have options to suit every lifestyle. If you have any questions or need assistance with customization, feel free to reach out to us. Together, we can bring your ideas to life.



